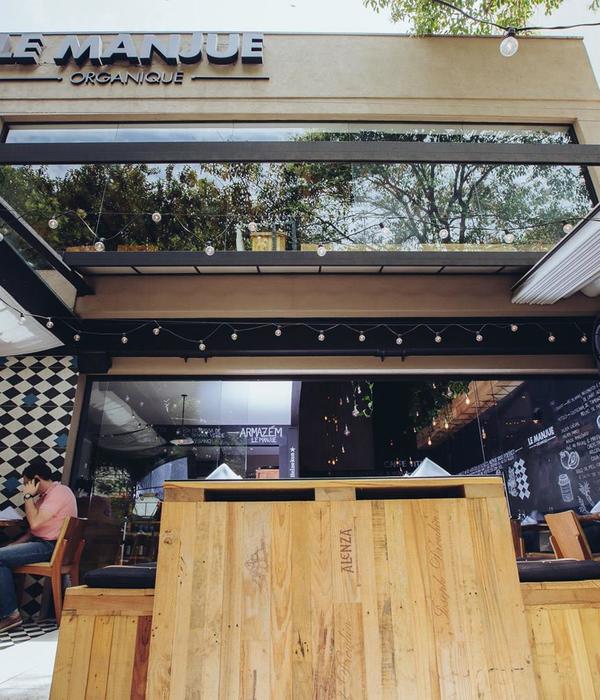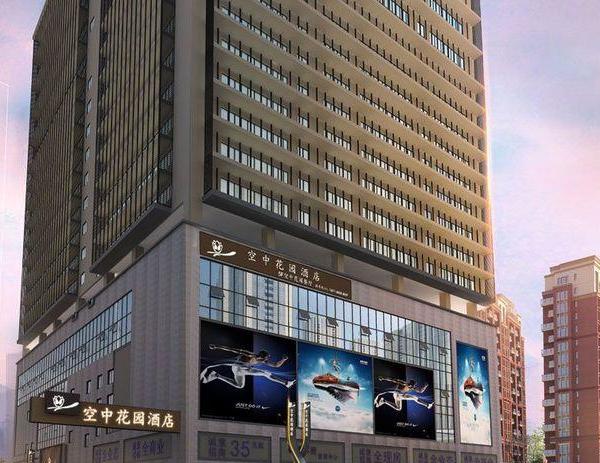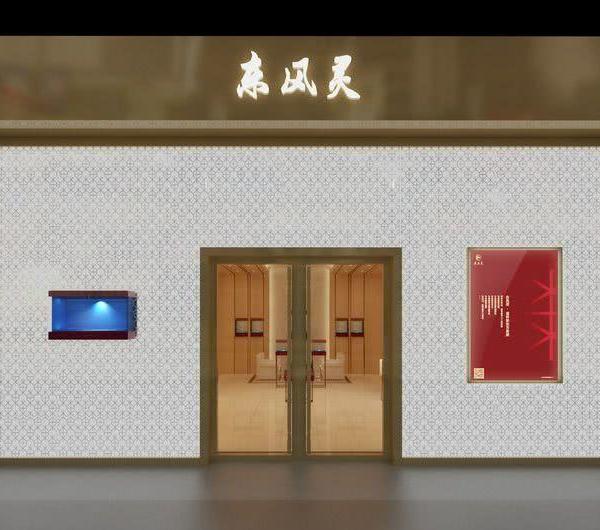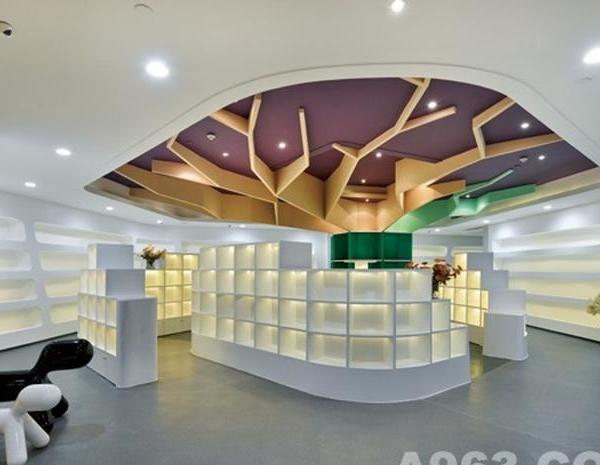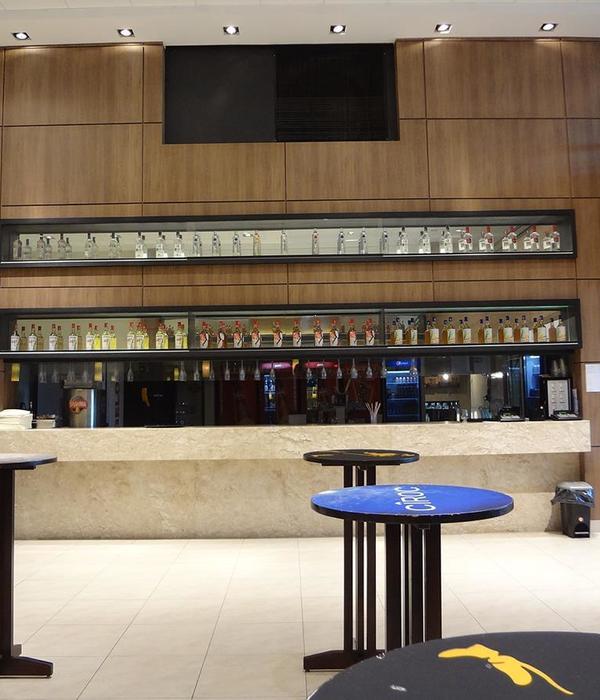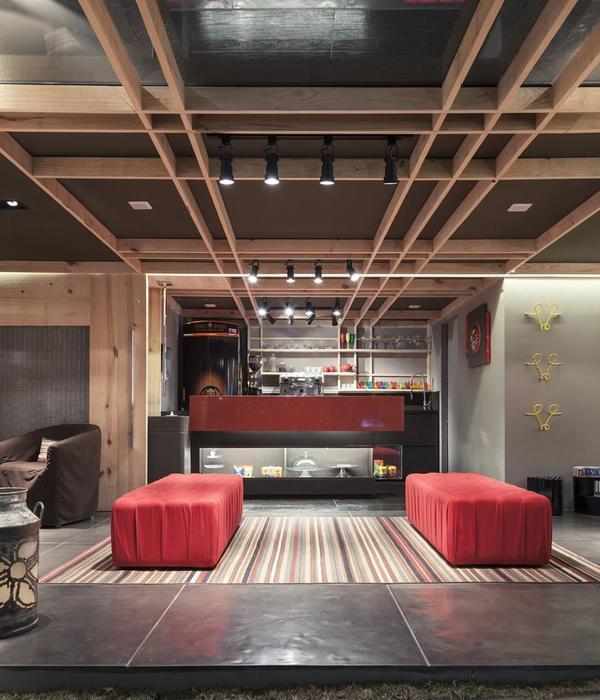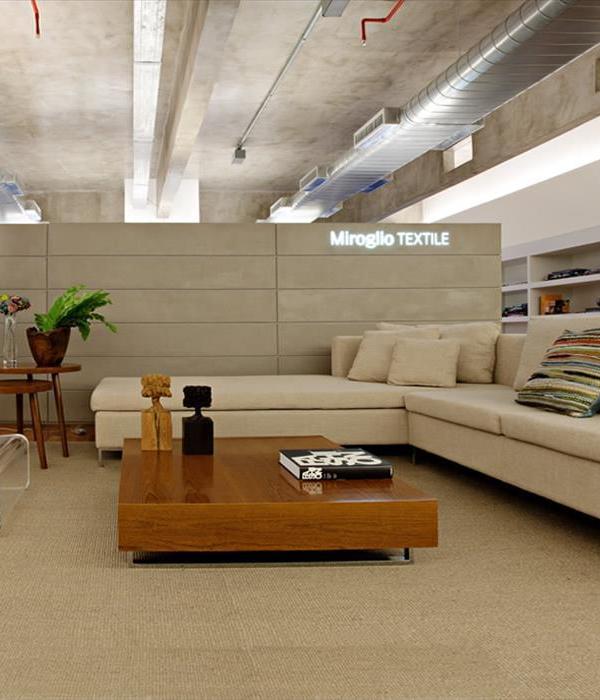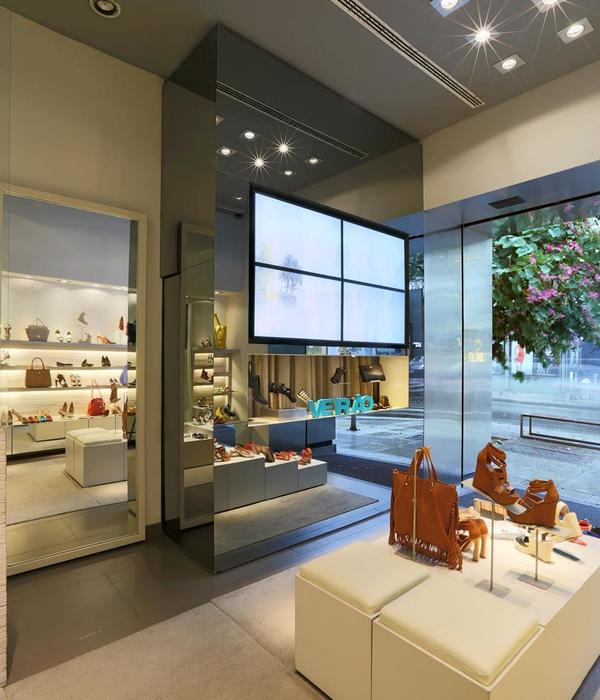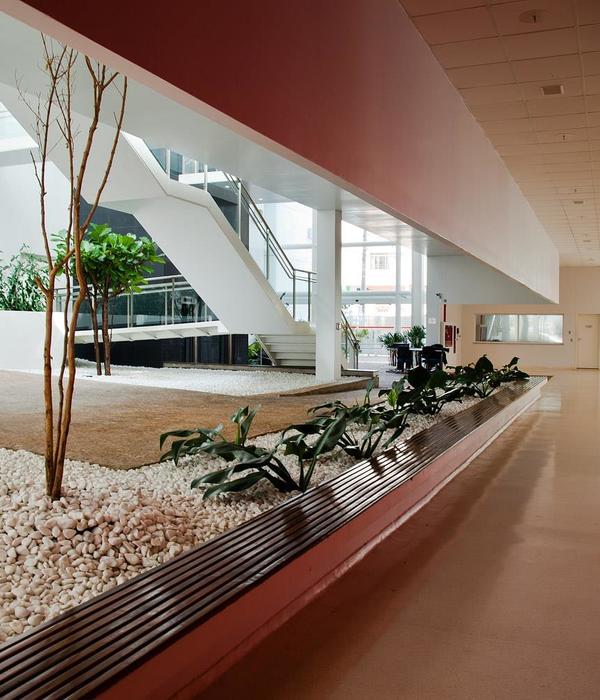“再生建筑”是指在不损害自身身份的情况下,将现有建筑改造成新的、有吸引力的空间。英国伦敦的“泰特现代”从热电厂发展到现代博物馆,保持了原有的形态,而美国纽约的“高铁公园”则是“再生建筑”的典型代表。在韩国,“大连昌咖啡厅”被用作咖啡厅和文化空间,从老米厂和仓库改造为文化空间,首尔文化站284由原来的首尔站改造为新的多元文化空间。最近,从“再生建筑”开始的多用途空间不断增加,一座40多年前建造的老四层建筑变成了服装B公司的新公司,一家生产、销售和销售男装的公司。从地下室到四楼,它完全被忽视了,除了一楼用作汽车的商店外,什么也没有被用作。
'Regenerated Construction' means to change existing building into new and attractive space without damaging its own identity. 'Tate Modern' of London, England changed from thermal power plant to modern museum with maintaining its original form, and 'High Line park' of New York, America regenerated as a park from elevated railroad, are the representative examples of 'Regenerated Construction'. In Korea, there are 'Cafe Daerimchango' being used as cafe and cultural space renovated from old rice mill and warehouse, and Culture Station Seoul 284 transformed from the former Seoul Station to new multiple cultural space. Recently, multipurpose spaces starting from 'Regenerated Construction' are increasing constantly An old four-storied building built over 40 years ago became new company building of Apparel B, a company to produce, distribute and sell men's wears. It was in the state of total neglect from the basement to the fourth floor without being used as anything except the first floor used as store for cars.
'Regenerated Construction' means to change existing building into new and attractive space without damaging its own identity. 'Tate Modern' of London, England changed from thermal power plant to modern museum with maintaining its original form, and 'High Line park' of New York, America regenerated as a park from elevated railroad, are the representative examples of 'Regenerated Construction'. In Korea, there are 'Cafe Daerimchango' being used as cafe and cultural space renovated from old rice mill and warehouse, and Culture Station Seoul 284 transformed from the former Seoul Station to new multiple cultural space. Recently, multipurpose spaces starting from 'Regenerated Construction' are increasing constantly An old four-storied building built over 40 years ago became new company building of Apparel B, a company to produce, distribute and sell men's wears. It was in the state of total neglect from the basement to the fourth floor without being used as anything except the first floor used as store for cars.
© Namsun Lee
李南孙
设计师并没有想到要移除建筑中所有破旧的痕迹,而是尽量让建筑中弥漫着时间的气息。这位设计师认为,这将与服装B的雄心勃勃的身份和职业生涯相吻合,后者从省内一路走来,积累了丰富的经验。然而,他不得不煞费苦心地展示公司的进取精神,同时保持由时间m层的痕迹所创造的氛围。
Designer didn't think to remove all the shabby traces of the building, but strived to keep the smell of time permeated deeply in the building as much as possible. The designer judged that it would coincide with Apparel B's ambitious identity and career which has worked its way up from the province with various experiences. However, he had to take pains in order to show the company's enterprising vision, while keeping the atmosphere completely created by the traces of time m layers.
Designer didn't think to remove all the shabby traces of the building, but strived to keep the smell of time permeated deeply in the building as much as possible. The designer judged that it would coincide with Apparel B's ambitious identity and career which has worked its way up from the province with various experiences. However, he had to take pains in order to show the company's enterprising vision, while keeping the atmosphere completely created by the traces of time m layers.
© Namsun Lee
李南孙
他添加了年轻和精致的设计元素,适合这里和那里。一楼的陈列室,从外面透过整个玻璃窗,是一个空间,设计师的努力,这样的和谐被浓缩。这个空间是由爱德华·霍珀(EdwardHopper)创作的“夜鹰”(Nighthawks)所激发的。霍珀曾画过美国城市居民的孤独生活和渴望。爱德华霍普斯的绘画的敏感性似乎与现在的时代联系在一起,就好像它们是这些天的艺术品一样。一种现象证明,受爱德华·霍普斯(EdwardHoppers)绘画的启发,韩国一家大型企业的广告赢得了轰动的人气。这五根柱子在它们经久不衰的40年中保持着古色古香,释放出强大的力量来主宰展厅的内部空间。
He added young and refined design elements suitable for it here and there. Showroom on the first floor seen from the outside through whole glass window is a space where the designer's efforts for such harmony were condensed. This space is motivated by 'Nighthawks' by Edward Hopper, a painter who had drawn solitary life and desire of the American urban dwellers. Sensitivity of Edward Hoppers paintings seems to be connected with the present time as if they were the artworks of these days. It was proved by a phenomenon that an advertisement of a Korean leading large enterprise inspired by Edward Hoppers painting won the sensational popularity. Five pillars which keep the antique taste while they have endured for 40 years, emit powerful force to dominate the interior space of the showroom in themselves.
He added young and refined design elements suitable for it here and there. Showroom on the first floor seen from the outside through whole glass window is a space where the designer's efforts for such harmony were condensed. This space is motivated by 'Nighthawks' by Edward Hopper, a painter who had drawn solitary life and desire of the American urban dwellers. Sensitivity of Edward Hoppers paintings seems to be connected with the present time as if they were the artworks of these days. It was proved by a phenomenon that an advertisement of a Korean leading large enterprise inspired by Edward Hoppers painting won the sensational popularity. Five pillars which keep the antique taste while they have endured for 40 years, emit powerful force to dominate the interior space of the showroom in themselves.
© Namsun Lee
李南孙
basement floor plan
地下室平面图
© Namsun Lee
李南孙
1st floor plan
一楼图则
设计者用玻璃和框架的物质特性来协调它们的和谐,同时通过将由钢板制成的家具和具有快速感觉的组成块放置在一起,以另一个力对它们进行响应。它是由对空间的和谐节拍和平衡的明智考虑而产生的。除此之外,放置在中间的长表也成为表达的符号,以在雇员之间实现自由和无保留的通信,而不考虑等级和位置。宽敞的会议室、没有分区的工作场所和占用几乎整个墙的存放区,用于保存各种设计书籍,是公司对成长的愿景的考虑。
The designer refined them harmoniously using matter properties of glass and frame, while responding to them with another force by placing furnitures made of steel plate and composing masses with speedy feeling. It is resulted from the wise consideration about harmonious beat and balance of the space. Adding to this, a long table placed in the middle also becomes a symbol of expression to pursue free and unreserved communication among employees regardless of rank and position. Wide-open conference room, workplace opened without partitions, and storage area occupying almost entire wall for keeping all kinds of design books, are resulted from the consideration for the company's vision to grow up.
The designer refined them harmoniously using matter properties of glass and frame, while responding to them with another force by placing furnitures made of steel plate and composing masses with speedy feeling. It is resulted from the wise consideration about harmonious beat and balance of the space. Adding to this, a long table placed in the middle also becomes a symbol of expression to pursue free and unreserved communication among employees regardless of rank and position. Wide-open conference room, workplace opened without partitions, and storage area occupying almost entire wall for keeping all kinds of design books, are resulted from the consideration for the company's vision to grow up.
© Namsun Lee
李南孙
通过积极的沟通和专业设计能力的培养。表现出显著和谐的另一个部分是,CEO的房间被布置成一个单独的空间,同时通过反映所需的最低授权和独立的工作模式,为可见的人流线路让路。
through the active communication and the development of professional design abilities. One more part showing remarkable harmony is just CEO's room placed as a separate space while making way for a visible human traffic line by reflecting the required minimum authority and the separate work patterns.
through the active communication and the development of professional design abilities. One more part showing remarkable harmony is just CEO's room placed as a separate space while making way for a visible human traffic line by reflecting the required minimum authority and the separate work patterns.
© Namsun Lee
李南孙
{{item.text_origin}}

