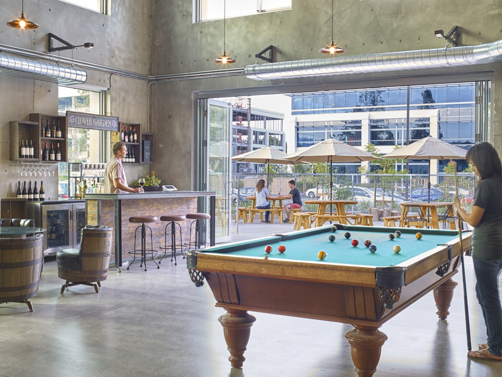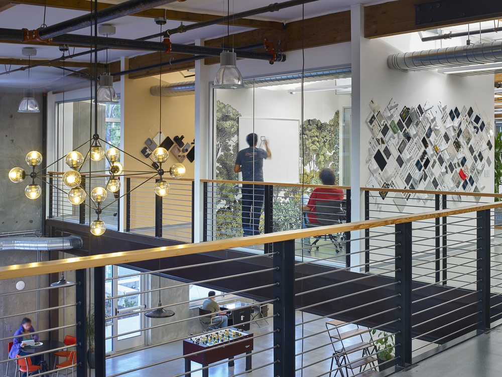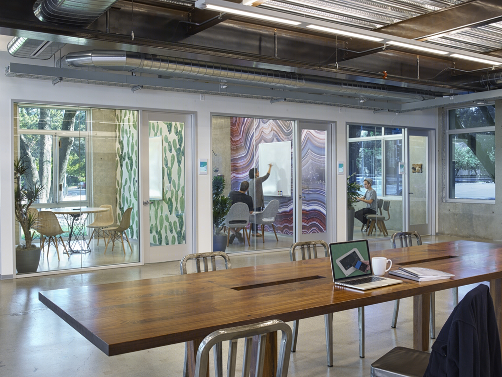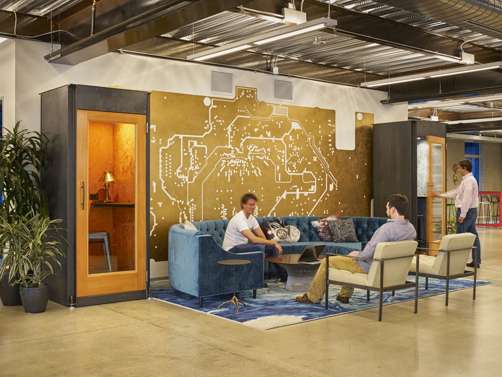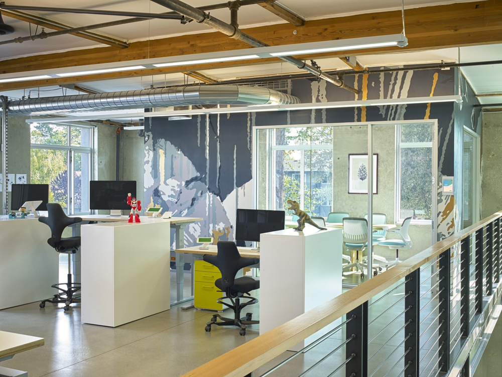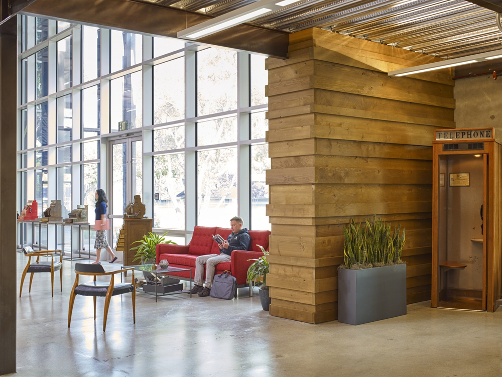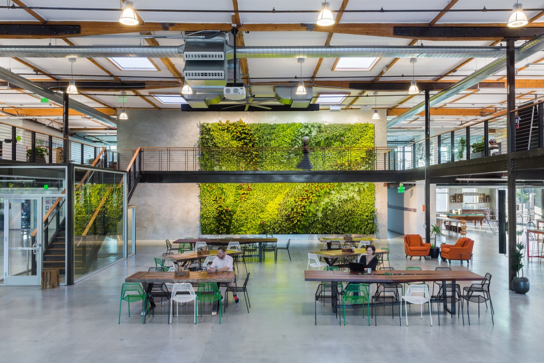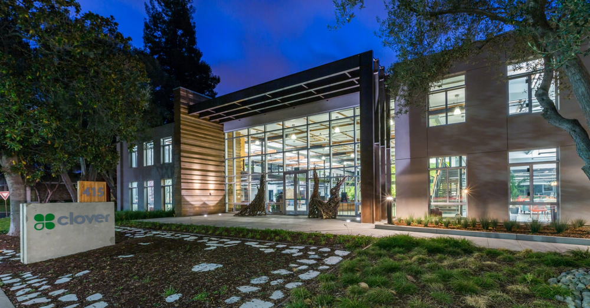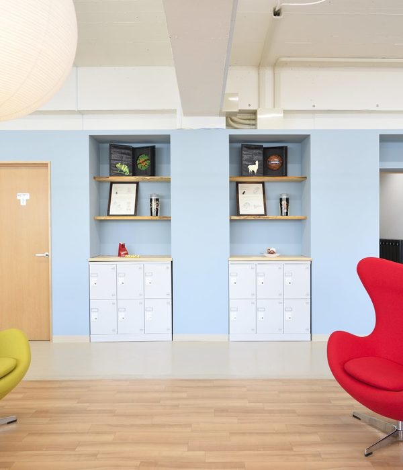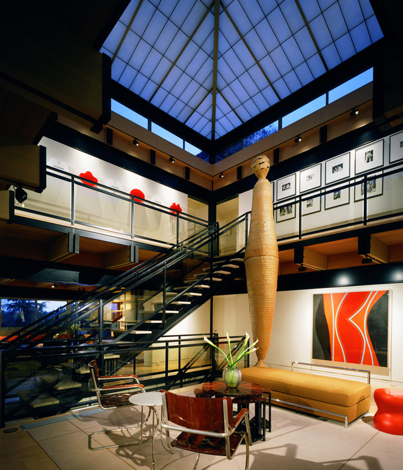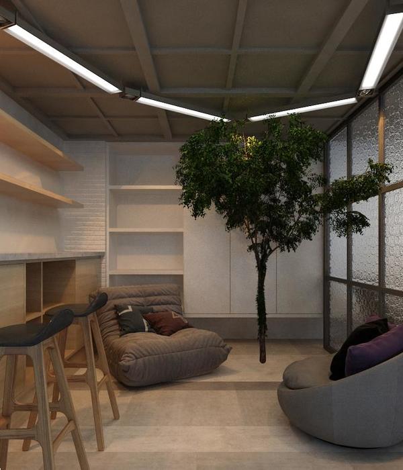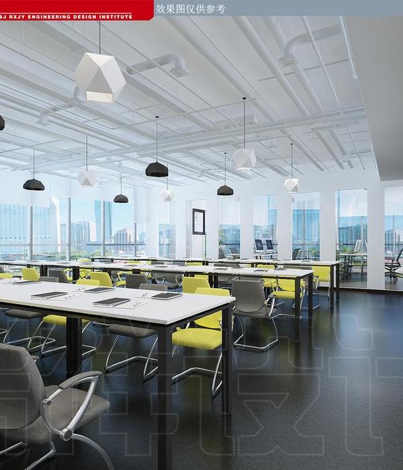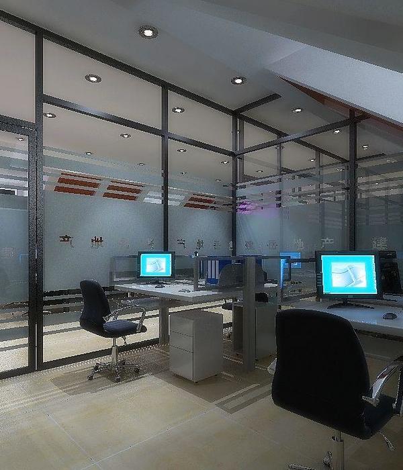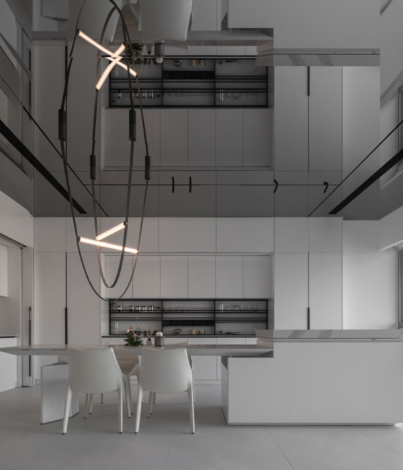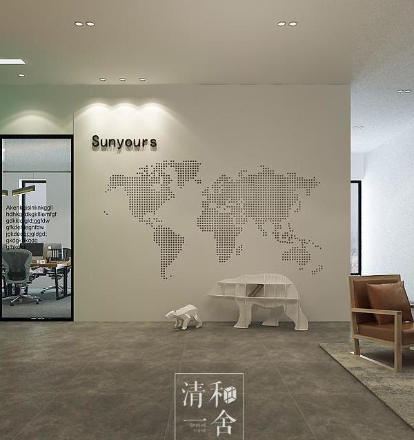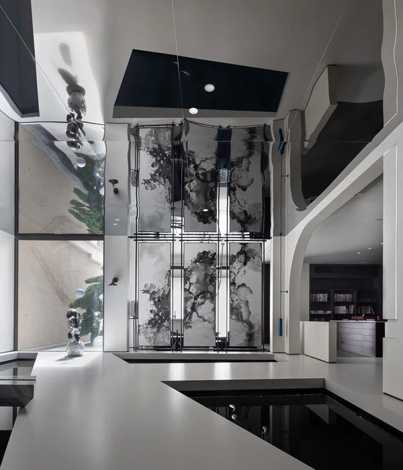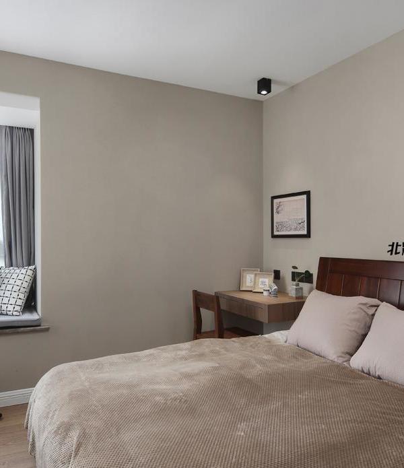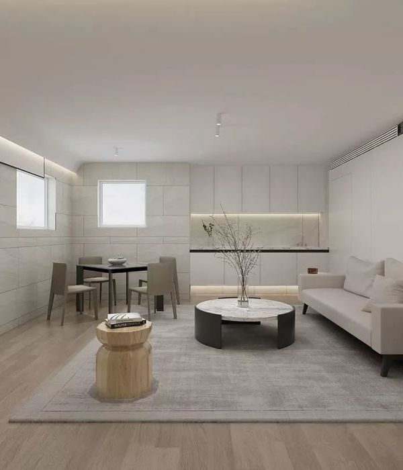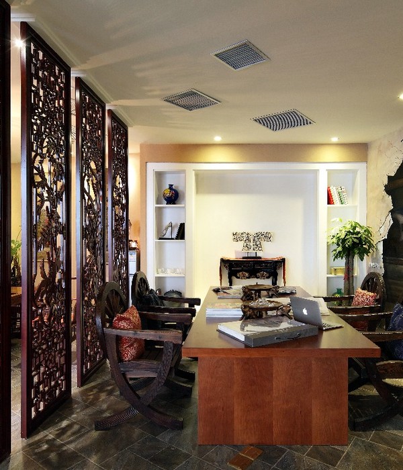加州 Clover Network 办公室,开放协作的办公空间
America Clover Network Corporate Office
位置:美国
分类:办公空间装修
内容:实景照片
设计团队:Studio G Architects
总承包方:Hillhouse Construction
图片:11张
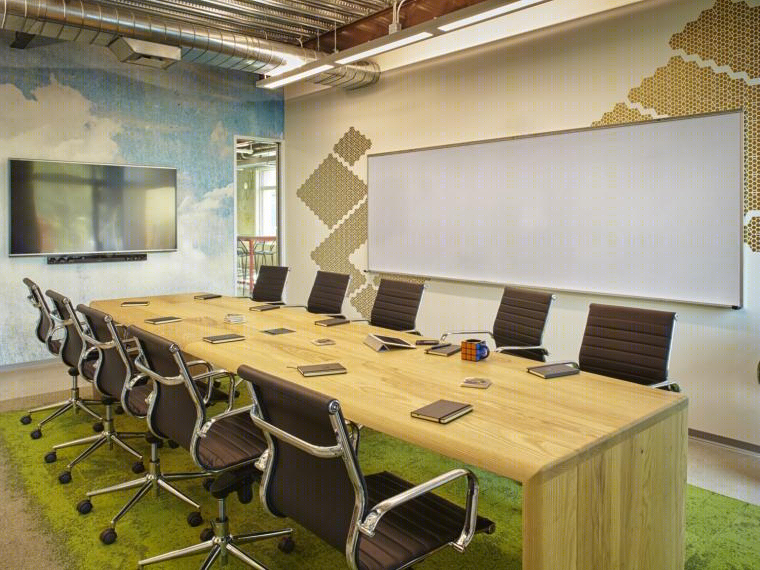
Studio G Architects设计团队,为营销公司Clover Network在美国加州的桑尼维尔打造了一间新办公室。Clover是一家充分考虑下一代的销售科技公司,所以这个新办公室被打造成开放、协作、利于交流、而且考虑到该公司支付解决方案的重要性,这里还设置了必要的安全防护措施。
办公室一楼被规划成开放的布局,人们可以在这里协同工作、社交沟通、或者公司集会,二楼有安全楼梯的保护,里面是员工的工作位以及实验室。这里使用的大都是粗犷未经处理的材料,并且许多取自于原先的建筑本身,比如铁板、铁管、混凝土、木头还有玻璃等,所有这些完美结合在一起,打造出了这个永不过时的专业办公空间。该项目获得了硅谷商业期刊2015年结构大奖。
译者:柒柒
Studio G Architects have designed the new offices of point of sale platform Clover Network located in Sunnyvale, California.Clover is a provider of next-generation point of sale technology, so the design solution combines an open, collaborative and social environment with the necessary security to protect the confidentiality of their payment solutions.
The ground floor is organized as an open, shared space for collaboration, socialization, and company gatherings, while the second floor, protected by secured stairways, houses employee workstations and labs.The design showcases raw materials – many recycled from the original building: steel, concrete, wood and glass, all with high quality finishes that deliver a timeless, accessible and professional space.The project won a Structures Award from the Silicon Valley Business Journal in 2015.
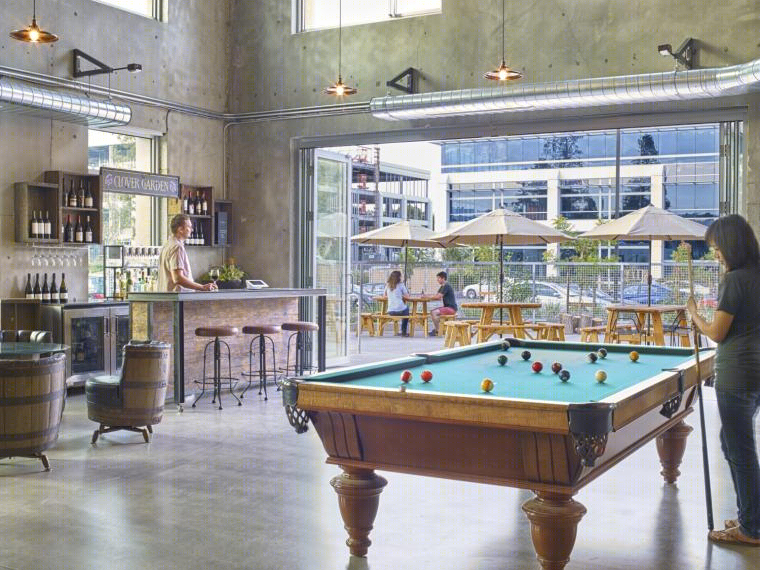
美国Clover Network公司办公室室内实景图
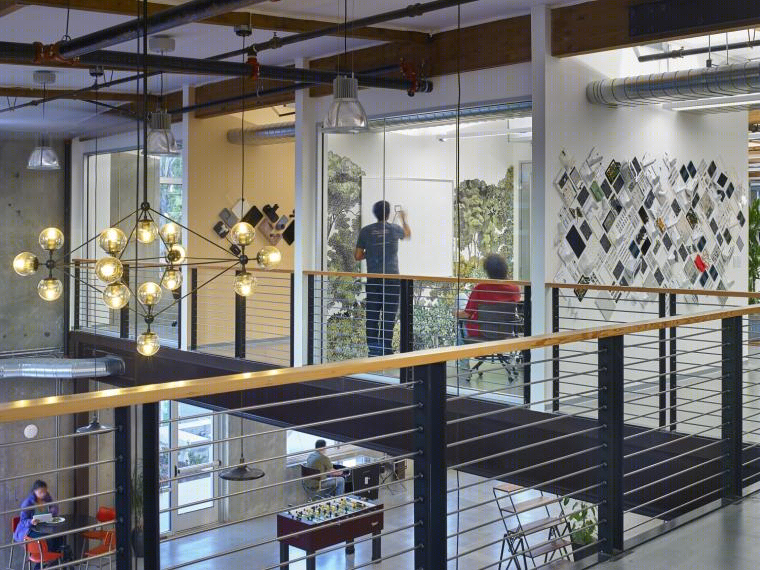
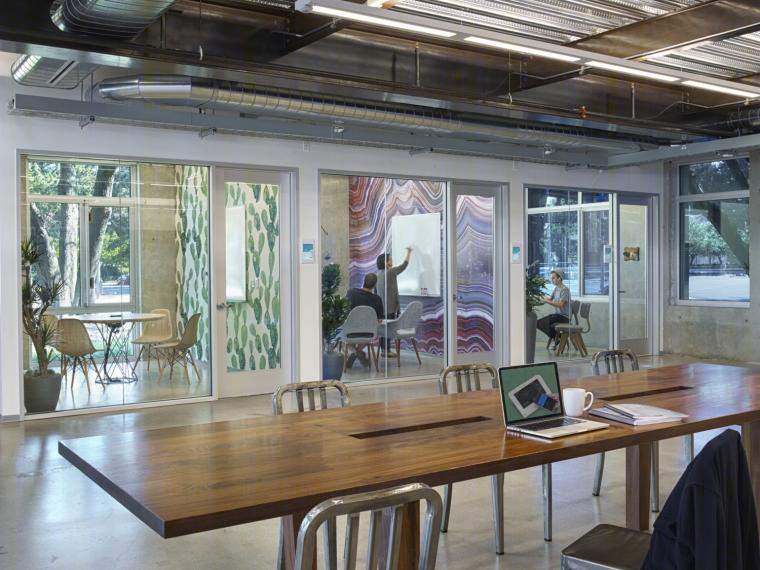
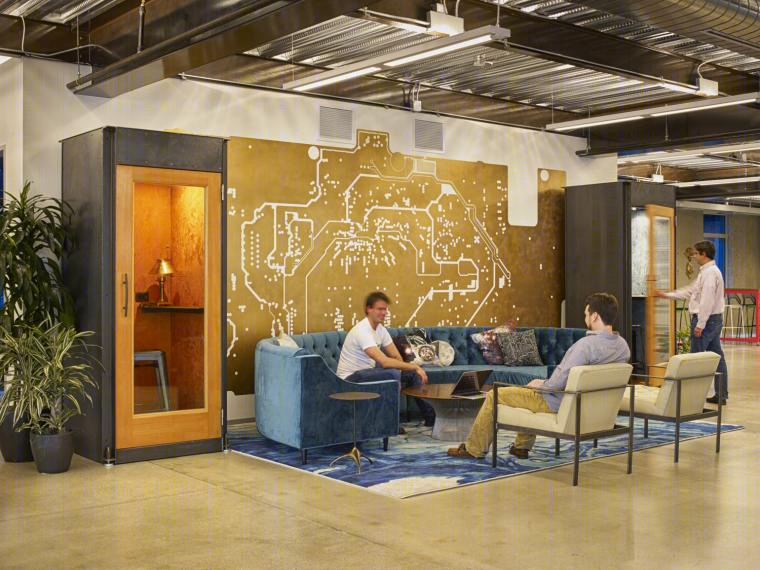
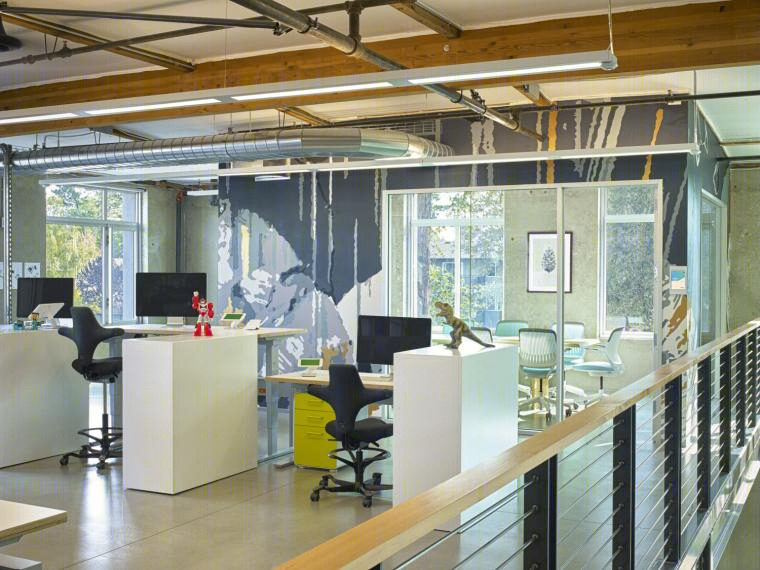
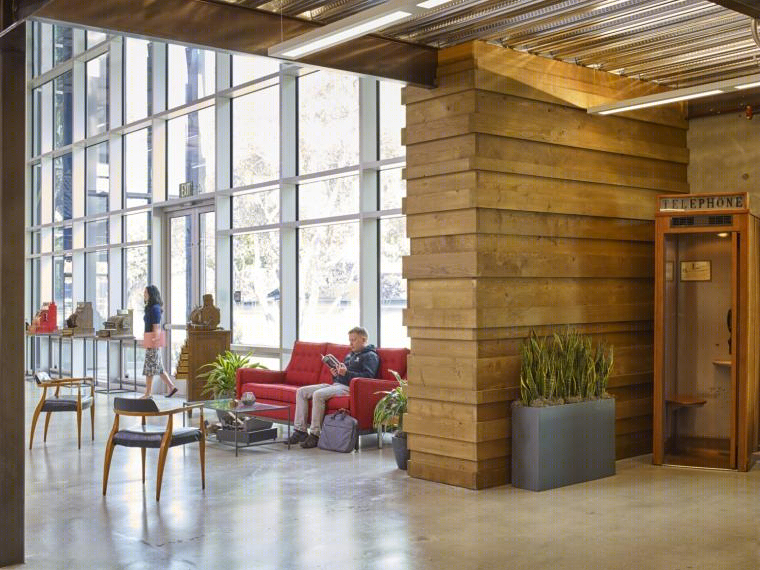
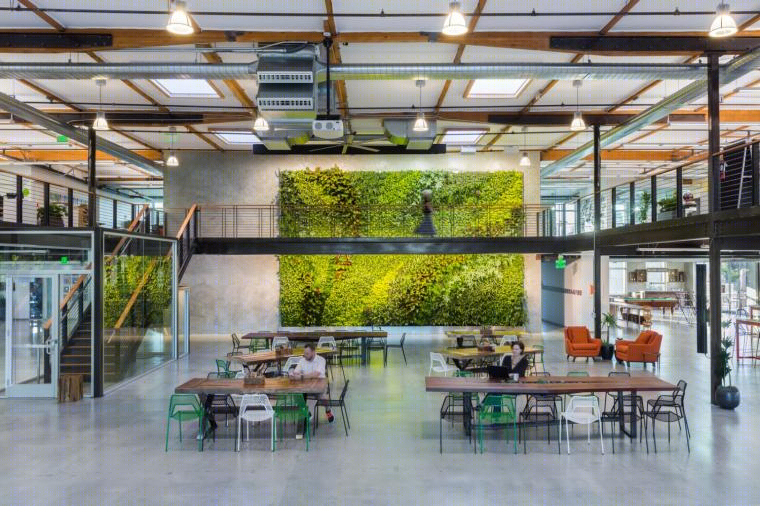
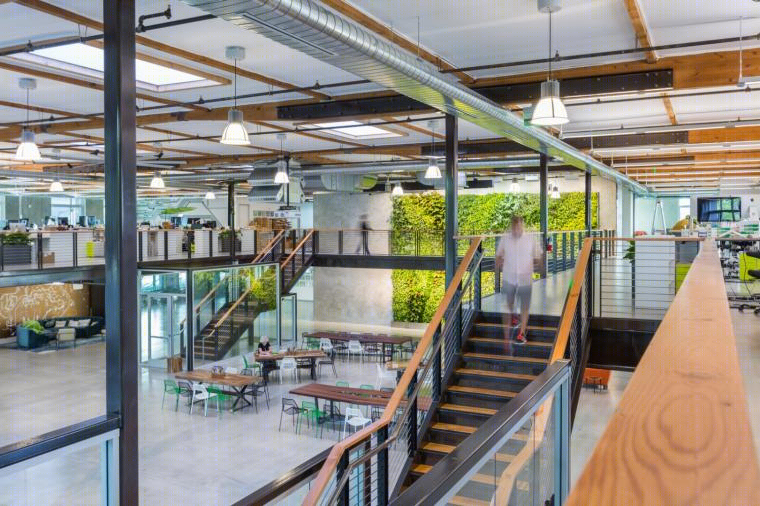
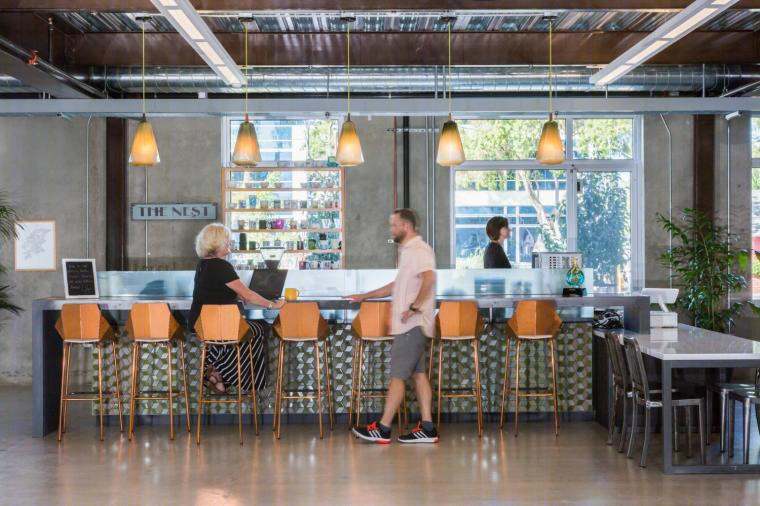

美国Clover Network公司办公室外部夜景实景图
