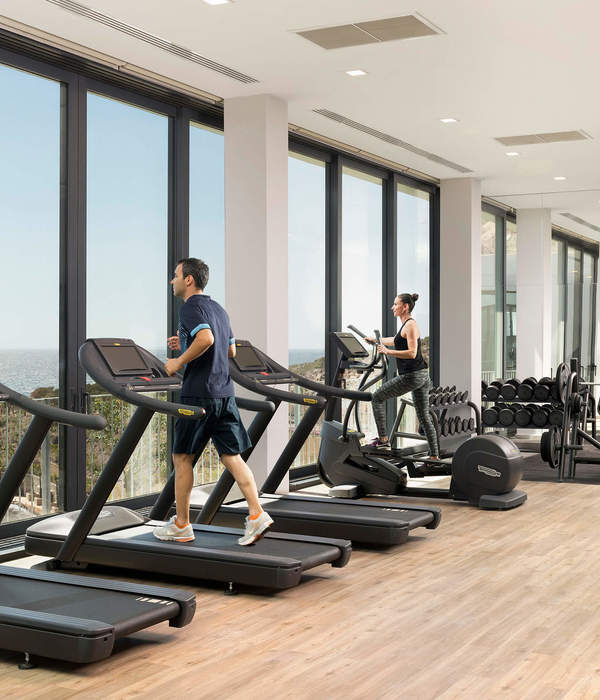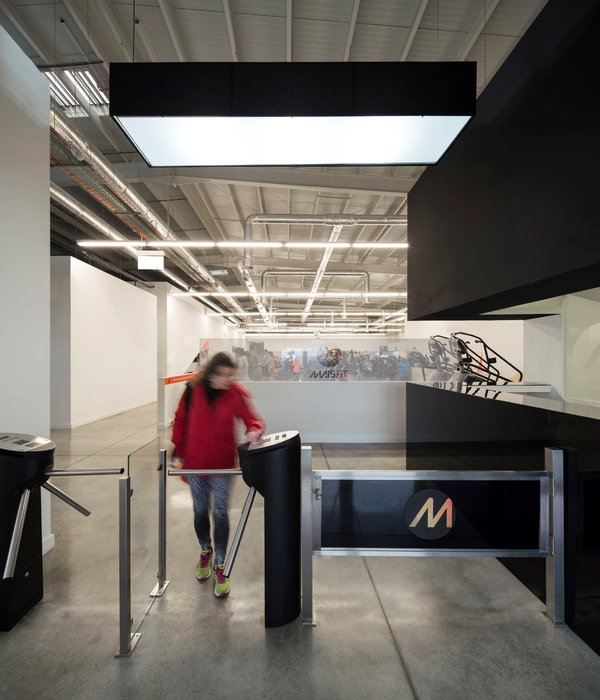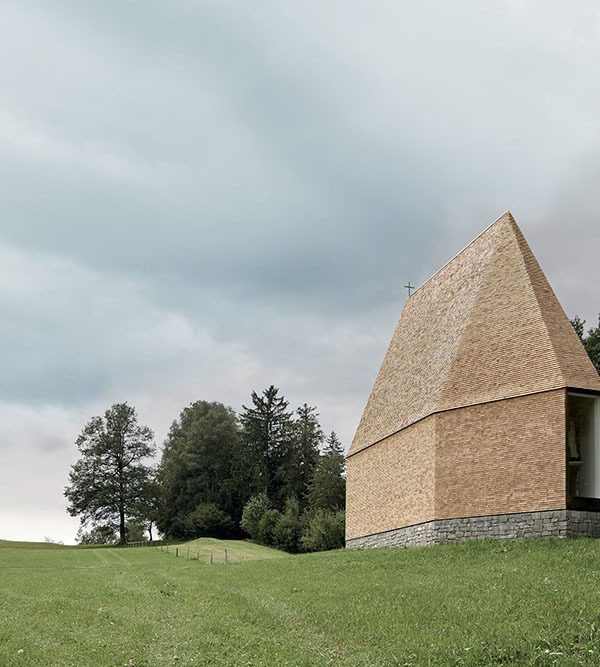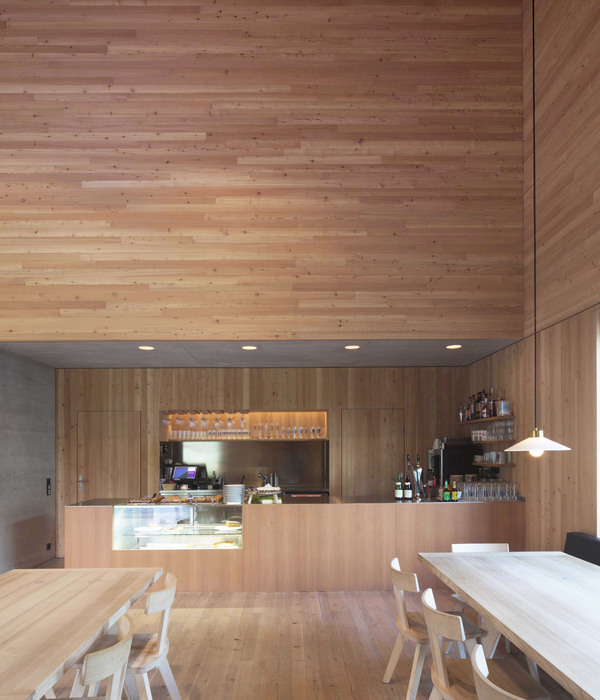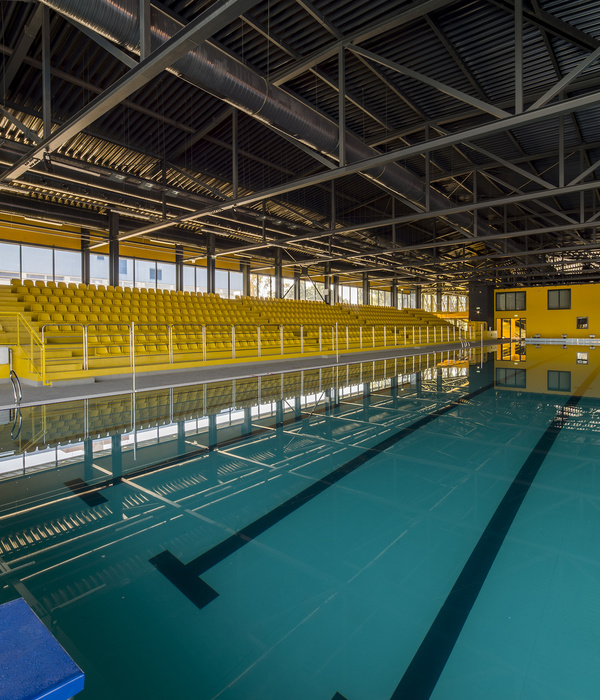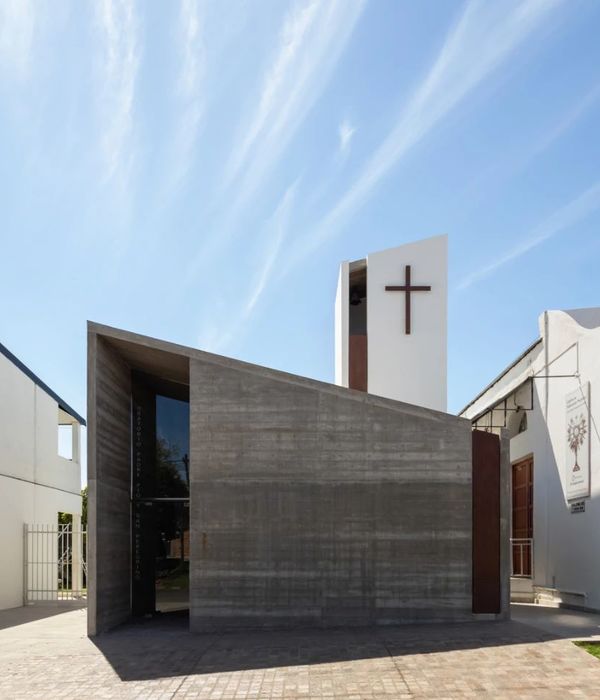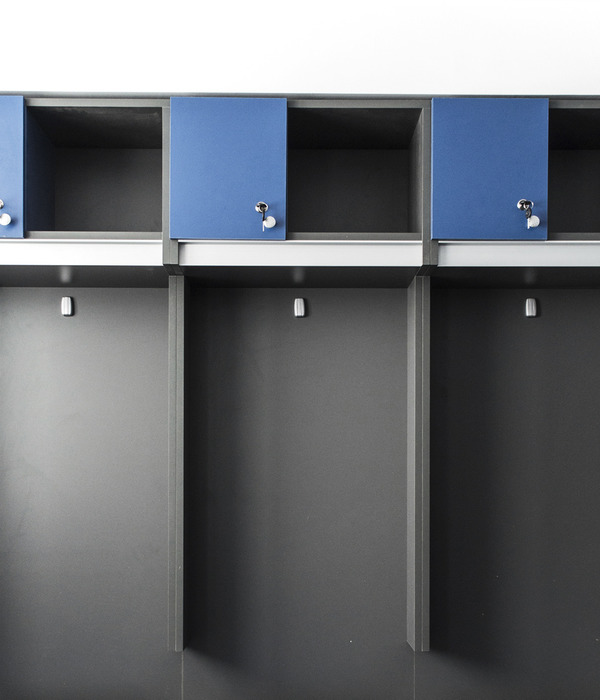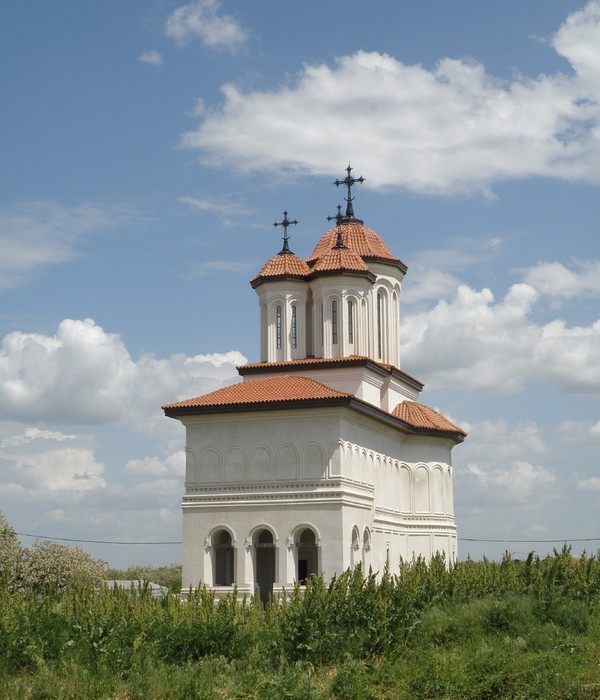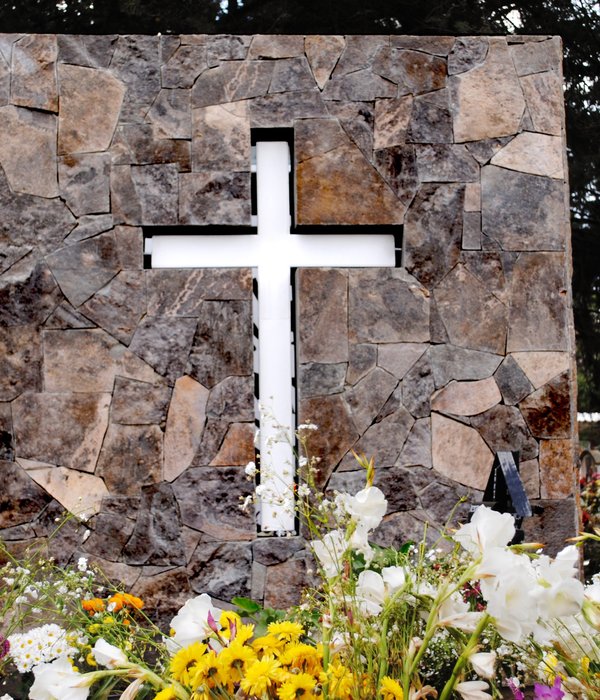© Joe Fletcher
乔·弗莱彻
架构师提供的文本描述。耶稣会教堂的设计旨在为每个学生创造一个沉思的旅程。这段旅程是从公平橡树大道新创建的校园入口处开始的。驱动器和路径的柔和曲线将它们的队列从现有的JHS校园中取走。现有校园道路的延伸是为了包含一个广场和一个树木茂密的田野,包围着教堂的空间。
Text description provided by the architects. The design for the Jesuit Chapel is intended to create a contemplative journey for each student. This journey begins at the newly created entrance to the campus from Fair Oaks Boulevard. The gentle curves of the drives and pathways take their queue from the existing JHS campus. An extension of the existing campus pathways is created to embrace a plaza and a wooded field which envelop the space for the chapel.
© Joe Fletcher
乔·弗莱彻
教堂被定位为耶稣会高中校园的新尖顶;在它的位置上,它成为学校整体总体规划的一个组成部分,同时保持对普通社区的视觉存在。教堂的位置和高度反映了它作为耶稣会高中标志性建筑的重要性。建筑物的方向将屋顶的最高点指向学生到达区,为学生进入校园创造了一个过渡点;屋顶的最低点与相邻校园建筑的高度有关。
The Chapel is positioned as the new apex for the Jesuit High School campus; in its position it becomes an integral piece to the overall master plan of the school while maintaining a visual presence to the general community. The placement and height of the chapel reflects its importance as the signature building for Jesuit High School. The orientation of the building directs the highest point of the roof towards the student arrival area creating a transition point for students entering the campus; the lowest points of the roof relate to the heights of the adjacent campus buildings.
© Joe Fletcher
乔·弗莱彻
简单的几何学和有限的材料调色板为学生创造了微妙的入口和聚集空间。入口处的定义是材料的改变和天花板的降低。学生入口处位于连接现有校园的东/西广场,是最突出的入口,因为一堵长长的墙突出在平面外,以聚集学生。从教室到礼拜堂的转变发生在学生们穿过广场,向入口走了三步的时候。公共入口在西北角,面向停车场。一个小凸起的外门厅通向一对大门,标志着这个入口的礼仪场合。
The simple geometry and limited material palette of the chapel creates subtle entrances and gathering spaces for students. Entrances are defined by a change in materials and lowered ceilings. The student entrance is orientated along the east/west plaza connecting to the existing campus, and is the most prominent entrance as a long wall juts out of plane to gather the students. The transition from the classroom to the chapel happens as students make their way through the plaza and up three short steps to the entrance. The public entrance is at the North West corner directed towards the parking lot. A small raised exterior foyer leading to a pair of large doors marks this entrance for ceremonial occasions.
© Joe Fletcher
乔·弗莱彻
© Joe Fletcher
乔·弗莱彻
在教堂的南面,一个透明的,半透明的彩色玻璃拼贴,为过路人提供了一个门厅的一瞥。面对校园,这是建筑最透明的一面。东/西墙,覆盖着大的水泥板;充当上面折叠的屋顶的锚。在上面,一座纤细的塔楼穿过屋顶,由一个简单的,未受影响的十字架所超越,从校园和周围地区都可以看到。
On the South side of the chapel a collage of transparent, translucent, and colored glass offers a glimpse of the vestibule to passers-by. Facing the campus, this is the most transparent face of the building. The east /west walls, clad in large cement board panels; act as anchors to the folded roof above. Above, a slim tower pierces the roof, to be surmounted by a simple, unaffected Cross, which will be visible from both the Campus and the surrounding area.
© Joe Fletcher
乔·弗莱彻
Architects Hodgetts + Fung
Location JESUIT HIGH SCHOOL, 1200 Jacob Lane, Carmichael, CA 95608, USA
Category Chapel
Area 10478.0 ft2
Project Year 2014
Photographs Joe Fletcher
Manufacturers Loading...
{{item.text_origin}}


