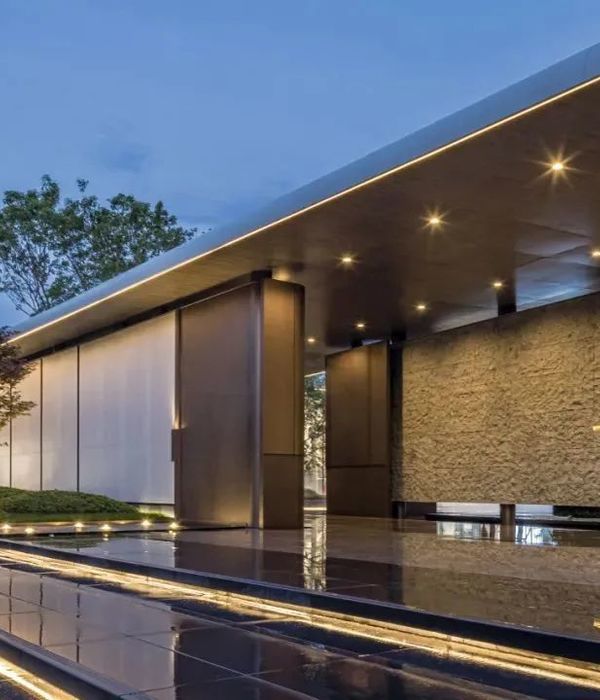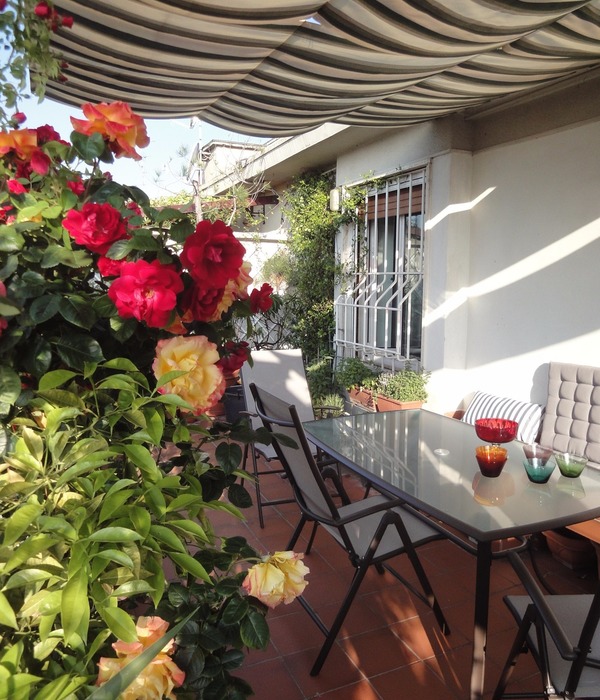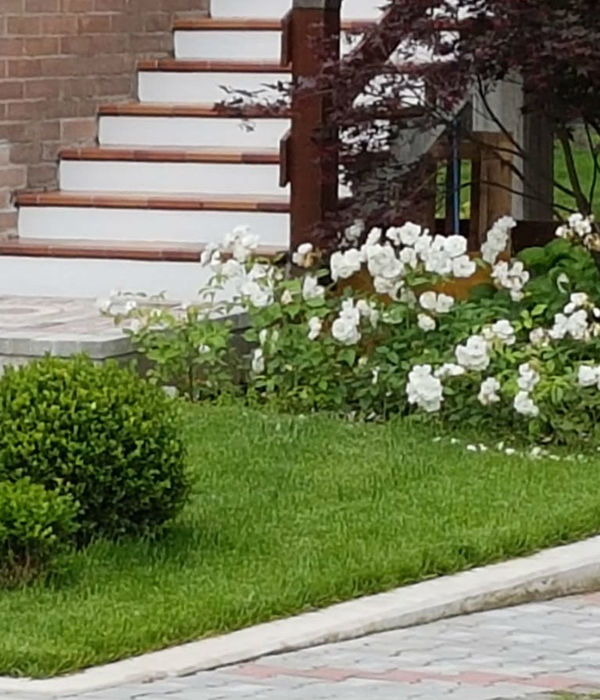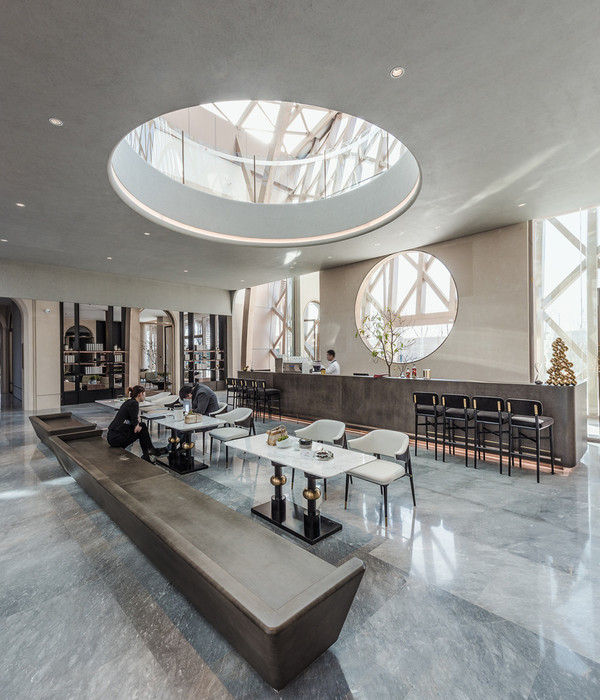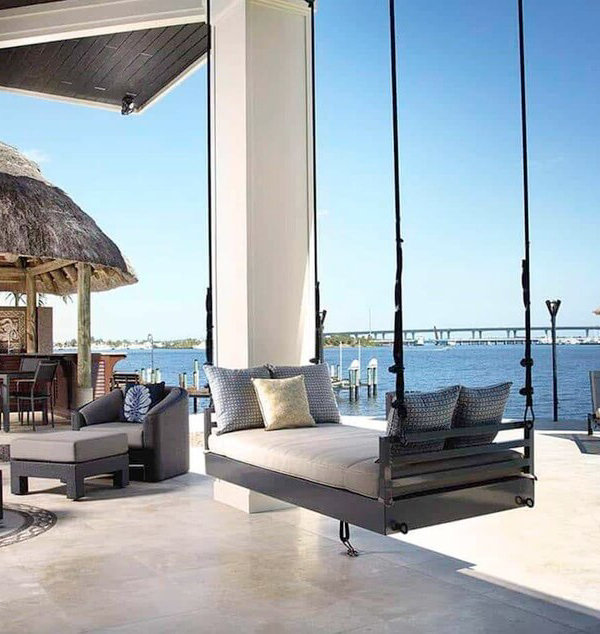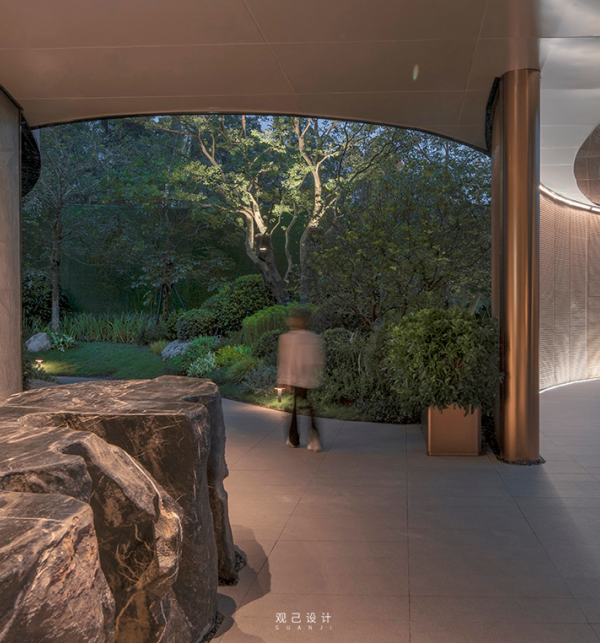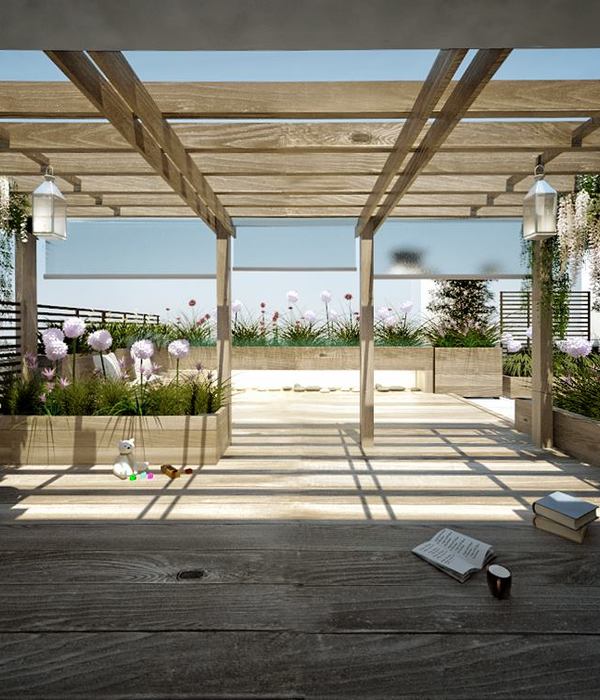- 项目名称:墨西哥森林花园
- 竣工年份:2020
- 面积:1.2公顷
- 项目地点:墨西哥巴耶德布拉沃
- 首席建筑师:Hortense Blanchard,Susana Rojas Saviñón
- 客户:私人
- 合作者:Rozana Montiel Estudio de Arquitectura,Claudia Rodríguez
- 摄影:Diego Padilla
Estudio Ome:森林花园位于巴耶德布拉沃,距离墨西哥城 2 小时车程,这片生长着橡树林和松树林的地区以湖泊和凉爽的气候而闻名。1.2 公顷的场地上有一片退化的松树林和小草原,我们将在那里建造一座吊脚屋和一座凉亭。
Estudio Ome: Forest Garden is located two hours away from Mexico City in Valle de Bravo, a region known for its lake and cool climate where oak and pine trees forests grow. The 1.2-hectare site had a deteriorated pine tree forest and a small prairie, where an elevated house and a pavilion were to be built.
吊脚屋 The elevated house
▼凉亭 The pavilion
调研 Observations
第一次调研是想要了解如何使这个场地更适合居住,同时希望斜坡林地能达到如下效果:能在其中远足,可以远望,也可以观察森林中的细节,能够种植食物,也拥有多样化的游乐花园和水源。另外,如何正确地改造现有的生态系统以实现人与自然间的和谐平衡关系,以及我们的干预将如何改造林地并帮助当地居民了解他们将居住的环境也是我们需要考虑的问题。
The first observations were to understand how to inhabit the whole site and play with the scales a sloped forestland can give: to be able to take a long walk within the property, to see far but also observe the details a forest carries, to be able to grow food, have a diverse pleasure garden and a water reserve. Other questions were how to rightfully transform the existing ecosystem for a balanced cohabitation and how our intervention would help to regenerate the forestland and help the owners to read the environment they will live in.
▼概念草图 Concept sketch
场景 Scenes
我们开辟了一系列的林间空地,以便栖居于林中:主屋周围建造了大型种植露台、多产花园、运动场和林下入口花园。为加强与斜坡的关系,这些场地的构建都以挡土构件为元素,例如入口台阶的标志性长石墙,不仅创建了一个平坦的开放平台,而且还界定了水池的周长。多产花园隐藏在树木之间,以编织的树枝建成,树枝的高度取决于地面的倾斜度。
A series of glades were opened to inhabit the woods: a large planted terrace around the main house, a productive garden, a playground and an underwood entrance garden. Each of them is drawn by retaining elements that enhance the relation to the slope such as long stonewalls that mark the entrance steps, create a flat open terrace and define the circumference of a pool. The productive garden, hidden in between the trees, was built with woven branches which height is determined by the inclination of the ground.
主屋周围的大型种植露台 The large planted terrace around the main house
▼多产花园 The productive garden
在墨西哥的气候环境下开展植被工作,不仅给植物带来了生产和可用性方面的挑战,也给人们带来了认知挑战。在这个项目中,该场地的不同种植记忆被视作认知本地物种的小型生态系统,在此基础上辅以药用或食用植物。在施工结束后,采集当地野花的种子以更新场地,并以此介绍这次实践。这使得居民和他们的客人能够识别一些植物,让他们对其他植物产生好奇,这将有助于重新评估当地植物区系。
Working with vegetation in the context of Mexico brings challenges on plant production and availability, but also recognition. The different planted moments in this project were thought as small ecosystems that enlighten native species and are complemented with medicinal or edible plants. Seeds of local wildflowers were harvested to regenerate the site after the construction ended and to introduce this practice. The result allows the inhabitants and their guests to identify some of the plants and invites them to be curious about others – this hopes to contribute to the reappraisal of the regional flora.
林下台阶 Underwood Steps
入口花园营造出在本地橡树下种植蓝莓和蕨类植物的林下氛围。长长的石墙创造了三个平台,台阶可以让人平稳向下走向房子。
The entrance garden gives the atmosphere of an underwood with blueberries and ferns under new native oak trees. Long stone walls create three platforms where steps invite to a smooth descend towards the house.
林下入口花园 The underwood entrance garden
房屋周围景观 Around The House
在房子周围,一片郁郁葱葱的风景与粗野派的混凝土建筑形成对比。种植的攀缘植物入侵到小庭院里,将来可以掩藏住房子的地基。悬浮的平台下种植了美洲龙舌兰、茴香等捕光植物。户外厨房在一颗大橡树的树荫下,周围环植着可以用来烹饪的物种。房屋后的植物是根据其光照习性来配置的,这里的空间从阳光充足到荫蔽无光。屋顶也种植了茂盛的植被,这为野生动物和花卉提供了更多生存空间。
Around the house, a lush landscape was introduced to contrast with the brutalist concrete building. Climbers were planted to invade the small courtyards, and in the future hide the foundation of the house. Light catching species such as the American agave and fennel were used under the floating platform. The outdoor kitchen, under the shade from a protagonist oak, is surrounded by species that can be used for cooking. Following the architecture, the vegetation was defined according to exposure which varies from plenty of sunlight to obscure spaces. The roofs also received a lush vegetation giving more space for wildlife and flowers to live.
阳光充足的植物空间 Sunlight spaces
▼荫蔽的植物空间 Obscure spaces
凉亭周围景观 Around The Pavilion
凉亭坐落在草场边缘,四周是抗旱的混合材料,这对于当地无雨的冬季来说是一个优点。这个花园期待有意料之外的事情发生,每个季节都能发现令人惊讶的植被,那里还有野花、蜂鸟和蜜蜂。
The pavilion, sitting at the edge of the prairie, is surrounded by a drought resistant mix, a sensible quality during the rainless winter season.
The definition of this garden allows the unexpected to arise, which results in a surprising vegetation every season where wildflowers, hummingbirds and bees are to be found.
多产花园 Productive Garden
设计一个多产花园需要考虑在何处以及以多大程度进行干预,因为这是一个亲密而敏感的空间,主要取决于植物设计师。我们的想法是通过一系列弯曲的高架种植床为植物提供一个坚固的结构支撑。为了配合这幅柔和的画面,外圈的果树为这块隐蔽的空地划出界限。种植床所用到编织技术是我们与一个当地协会合作的成果,该协会不仅学习并发展了这项技术,而且还为编织所用的树枝提供了充分的选种建议。
Designing a productive garden challenges where and how far to intervene, as it is an intimate and sensitive space that mainly depends on the person in charge of its growth. Our position was to give a strong structure through a series of curved elevated planting beds. To accompany the soft drawing, a circle of fruit trees gives the limit with the forest to this hidden glade. The woven technique here is the fruit of a collaboration with a local association which was able to learn and develop the technique but also to advice on adequate species for the branches.
天然水池 Natural Pool
水池位于地势最低的部分,是最低的林间空地。由于场地内有一堵高石墙,它可以从夏季的强降雨中收集水分,并储存起来以备干燥季节使用。水生植物不仅净化了水源供人们戏水,还创造了一个新的生态系统,提高了野生动植物的丰富性。
Found in the lowest part of the terrain, the pool is the ultimate glade. Thanks to a high stone wall, it gathers water from the heavy rainfall during the summer months and stores it for the drier seasons. The aquatic vegetation not only cleans the water for people to swim, but also creates a new ecosystem enriching the wildlife possibilities.
森林 Forest
从更宏观的空间和时间尺度上来看,60 棵小橡树分布在低矮而开阔的林地区域,可以帮助这棵本地橡树恢复生机。随着现有松树林的不断衰退,这便是个加速向落叶林过渡的绝佳机会。
At a greater scale in space and time, 60 young oak trees were spread out in low and open woodland areas in order to help the return of this native tree. As the existing pine trees declines, it was a great opportunity to accelerate a transition towards a deciduous forest.
▼平面图 Plan
▼剖面图 Section
项目名称:森林花园
竣工年份:2020
面积:1.2 公顷
项目地点:墨西哥巴耶德布拉沃
景观/建筑公司:Estudio Ome
首席建筑师:Hortense Blanchard、Susana Rojas Saviñón
客户:私人
合作者:Rozana Montiel Estudio de Arquitectura、Claudia Rodríguez
摄影:Diego Padilla
Project name: Forest Garden
Completion Year: 2020Size: 1.2 hectares
Project location: Valle de Bravo, Mexico
Landscape/Architecture Firm: Estudio Ome
Lead Architects: Hortense Blanchard and Susana Rojas Saviñón
Clients: Private
Collaborators: Rozana Montiel Estudio de Arquitectura and Claudia Rodríguez
Photo credits: Diego Padilla
审稿编辑 HOU
{{item.text_origin}}

