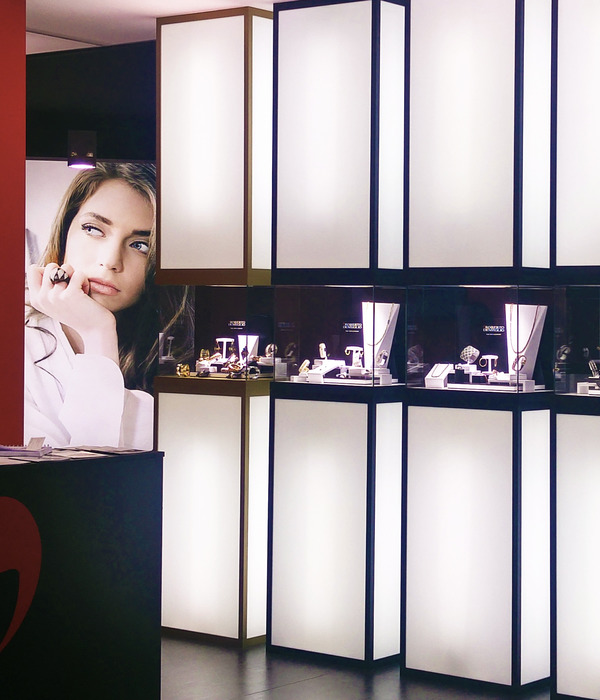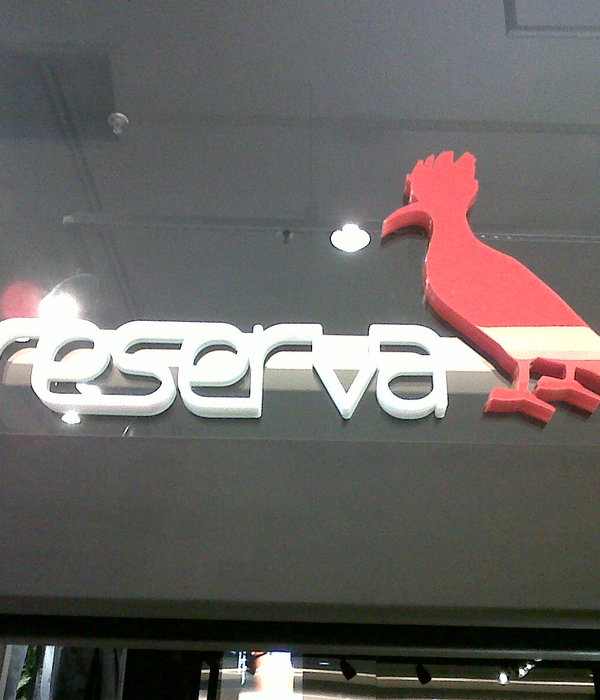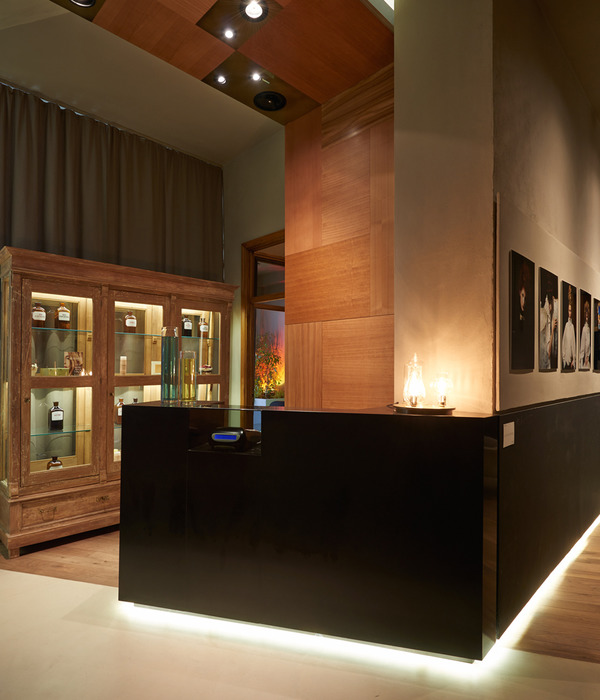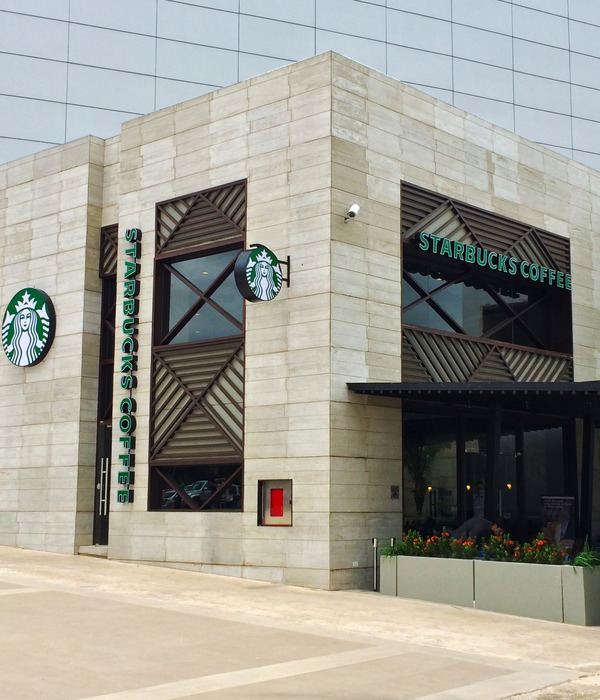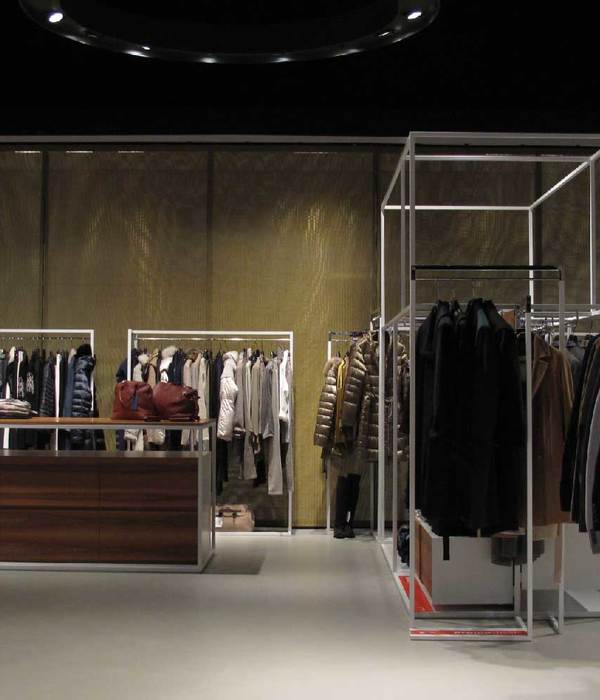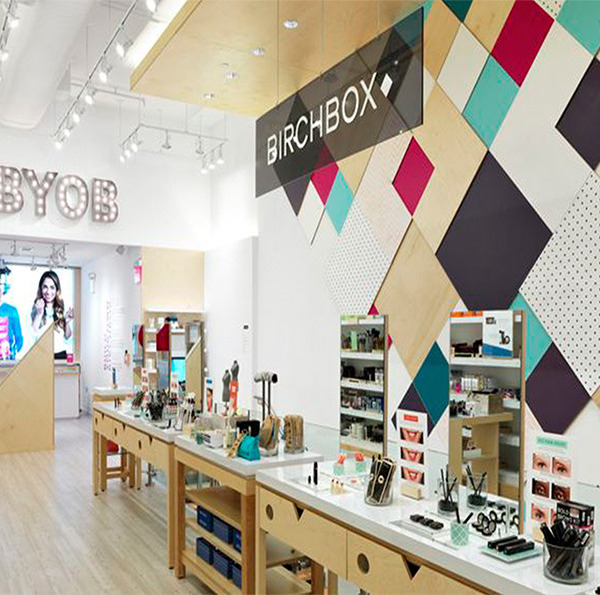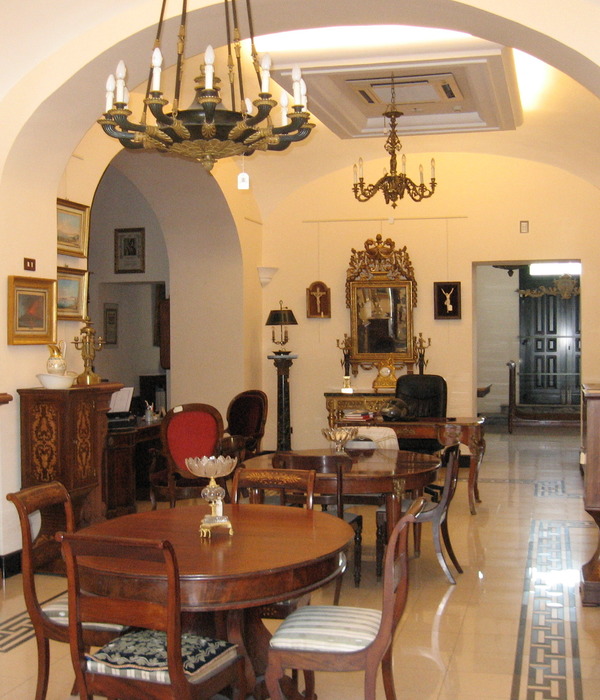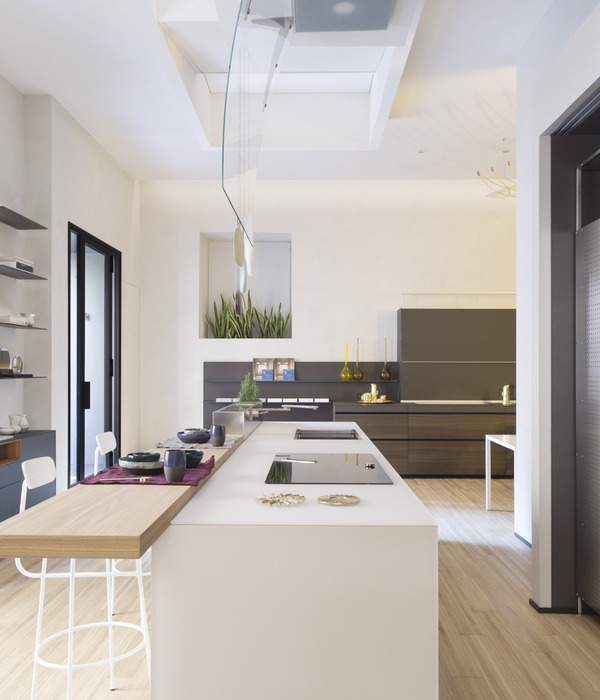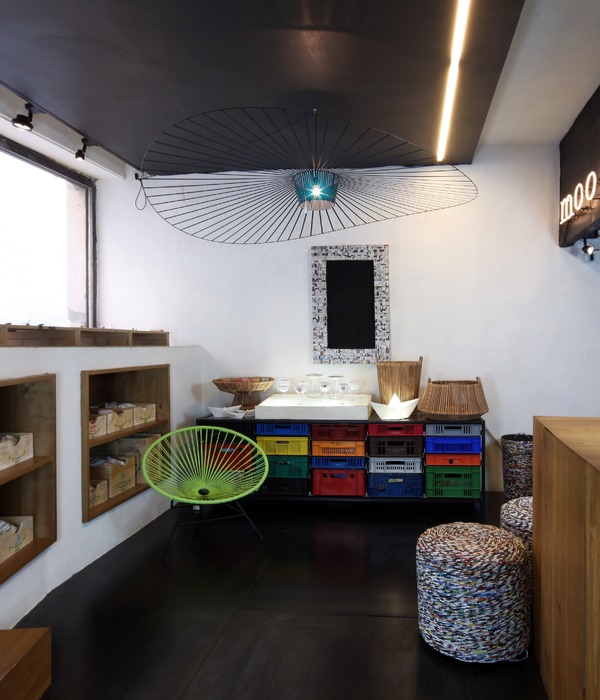Architect:CLOU Architects
Location:Wuhan, China
Project Year:2020
Category:Offices;Shopping Centres
The river Yangtze, and its associated trade and culture, has been pivotal in establishing Wuhan’s status as the main economic port city in central China. As such, themes associated with the river are the focal point of CLOU’s design.
CLOU designed three individually themed atria spaces which provide a unique framework for movement, social interaction, and encourage visitors to explore and dwell spontaneously. The central atrium - ‘The Bridge’- is where shoppers meet, hang out and celebrate. The south atrium, ‘The Source’, celebrates Wuhan’s connection with water since it has sustained life for thousands of years. Lastly, ‘The Gorge’, extends across several stories and offers framed views of the sky - like various strata of a gorge, the void of each level is different in shape and size.
Many experiential check-in points will be found alongside these three atria voids that transform the mall into a vibrant leisure destination. Lined with varied F&B venues, these spaces will serve as a platform for creative events, encouraging increased social interaction, which consequently will lead to increased dwell time and ultimately increased commercial activity.
▼项目更多图片
{{item.text_origin}}

