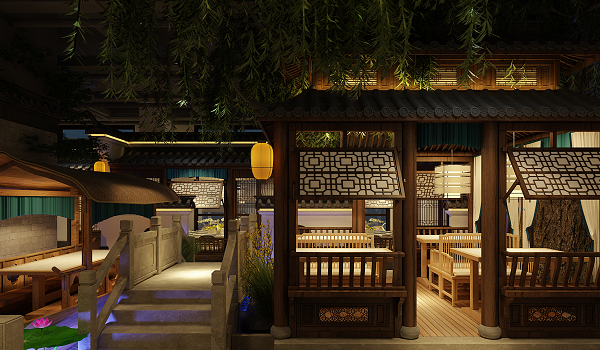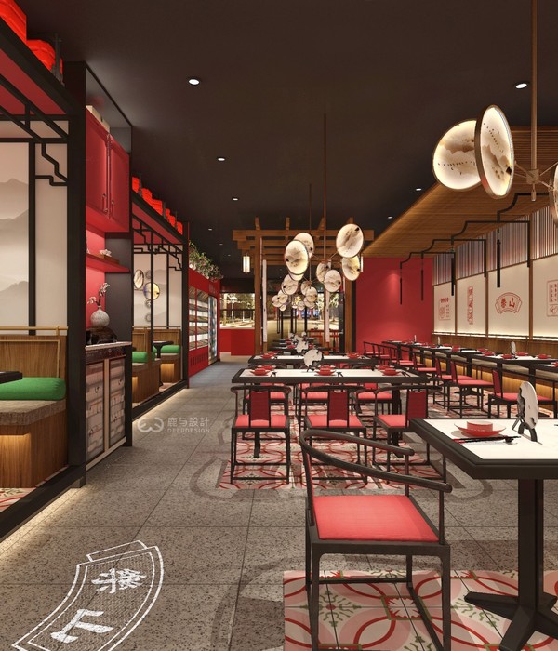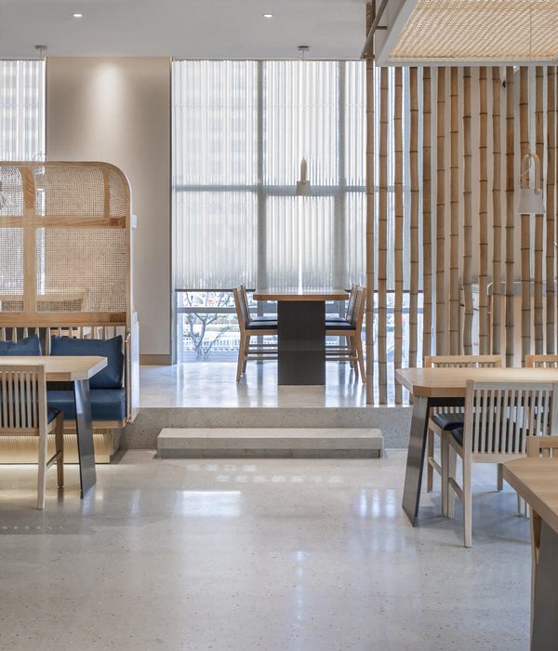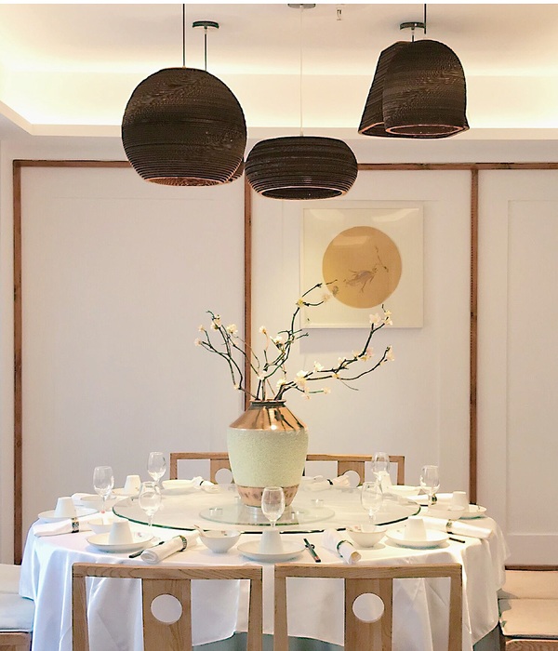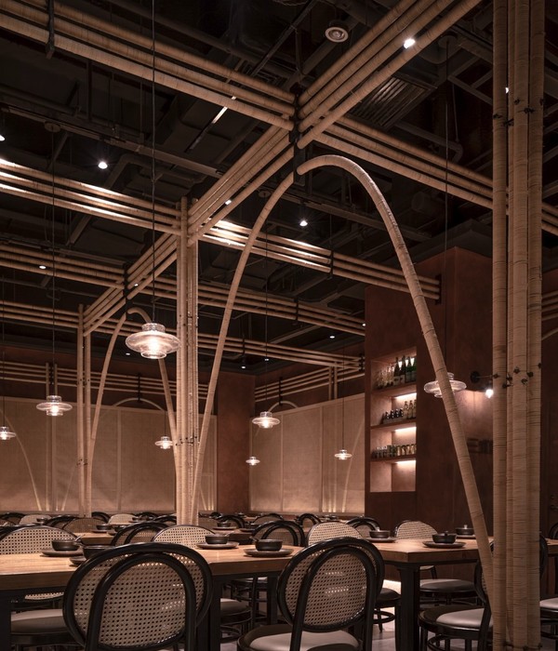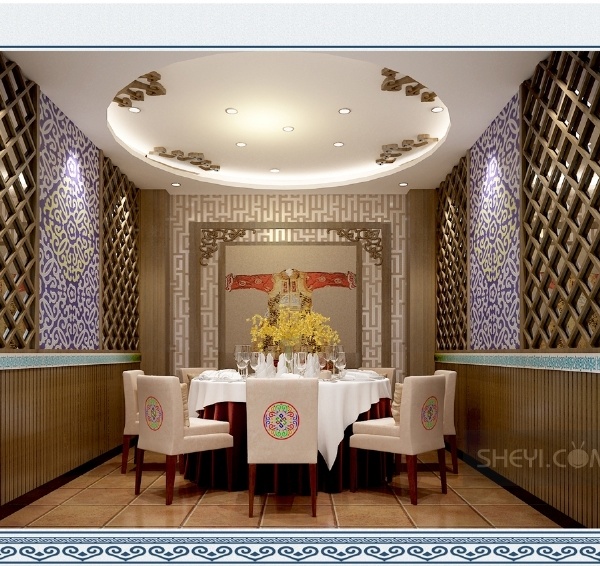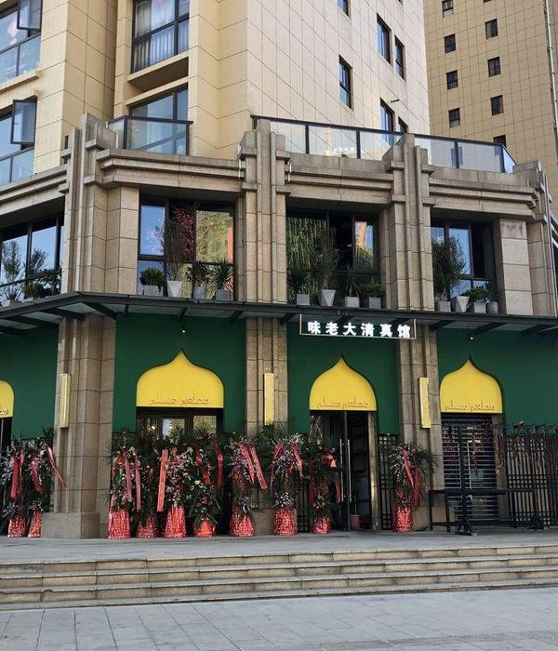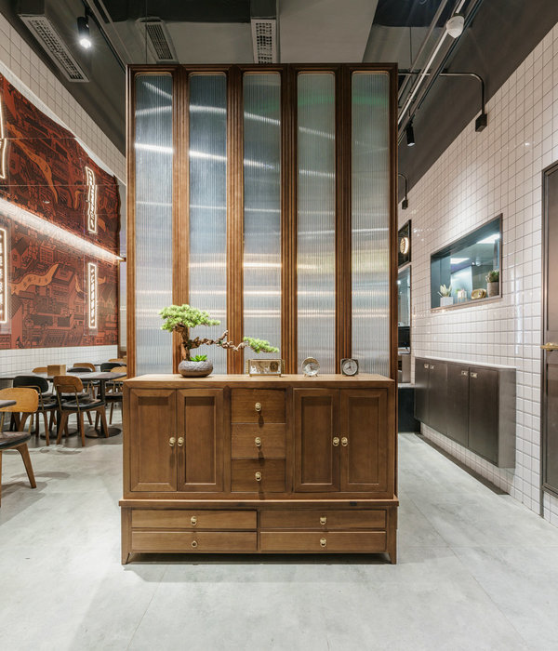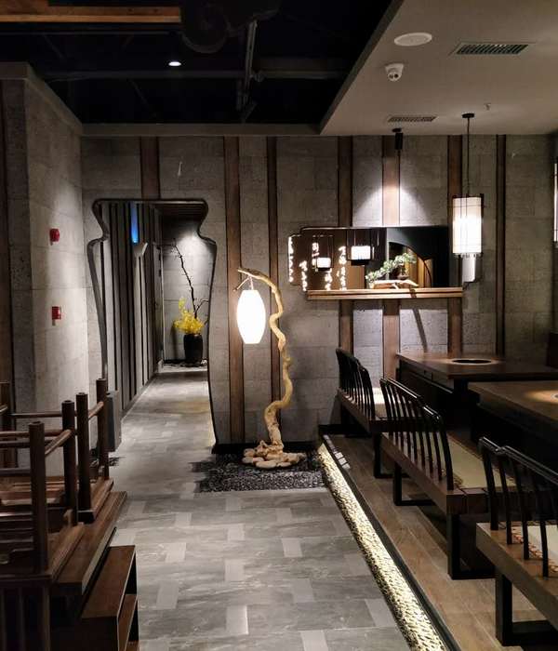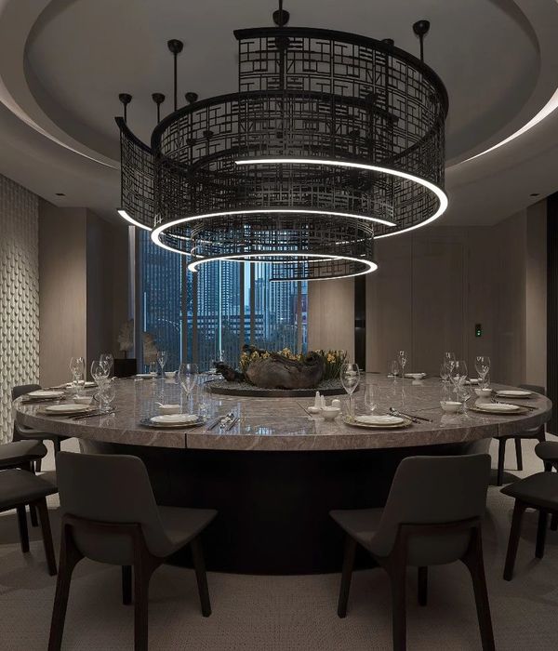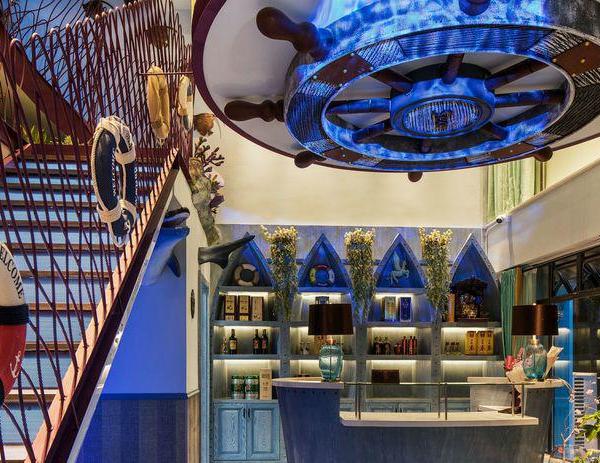Conceived as an urban rooftop experience showcasing farm to table eating, ZWEI Interiors Architecture designed Acre Eatery as a sophisticated and sustainably focused restaurant located in suburban Melbourne.
Currently operating in Camperdown, Sydney, Acre Eatery were invited by Frasers to deliver the rooftop food space as part of the Burwood Brickworks development in Melbourne with a vision of delivering a farm to table experience within an urban setting.
Part of the Burwood Brickworks development by Frasers Property, the world’s most sustainable shopping centre, Acre Eatery is an urban rooftop farm showcasing ‘farm to table’ eating in an urban setting. With over 2500sqm of roof space, the site comprises of hydroponic glasshouses, quail coops, worm farms and over 1000sqm of garden beds all delivering fresh produce direct to the restaurant table at Acre.
The Brickworks site is part of the Living Building Challenge (LBC), the world’s most rigorous sustainable performance certification for buildings. The Living Building Challenge is a green building certification program and sustainable design framework that visualizes the ideal for the built environment and requires genuine certifications over a 12 month period. All components for the Acre site were assessed against the LBC Certification and were required to meet the rigorous LBC standards, an arduous and detailed process.
The design for the space was driven by the available approved materiality and limited budget for the site. The vision was to create a sophisticated, authentic food space that did not look overtly rustic yet met the necessary sustainable credentials for the site.
Working closely with Frasers including the Living Building Challenge team, NH Architecture (Base Building Architects) and Hacer (Build Contractor) the ZWEI team delivered a refined scheme that incorporated materials carefully selected (such as salvaged oregon timber, recycled bricks and bamboo) to comply to the rigorous sustainability requirements, as well as the Acre vision for a restaurant farm setting.
Burwood Brickworks is the world’s most sustainable shopping centre and part of the Living Building Challenge (the world’s most rigorous benchmark of sustainability).
Design: ZWEI Interiors Architecture Photography: Tom Blachford
9 Images | expand images for additional detail
{{item.text_origin}}

