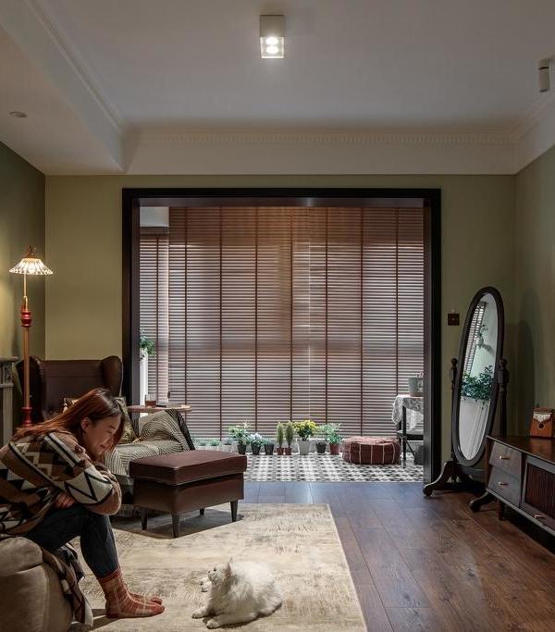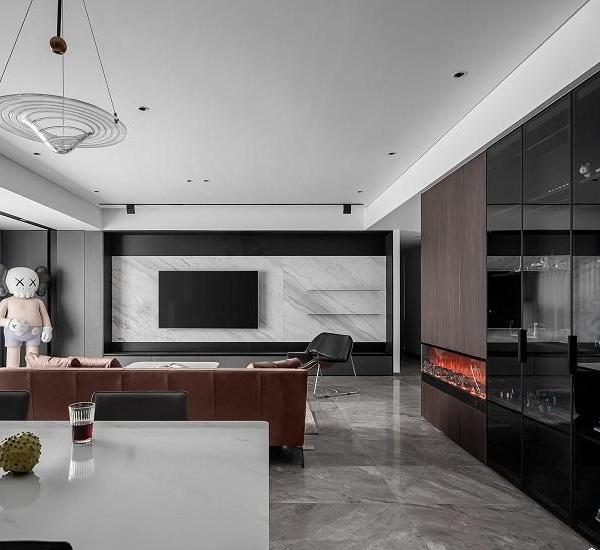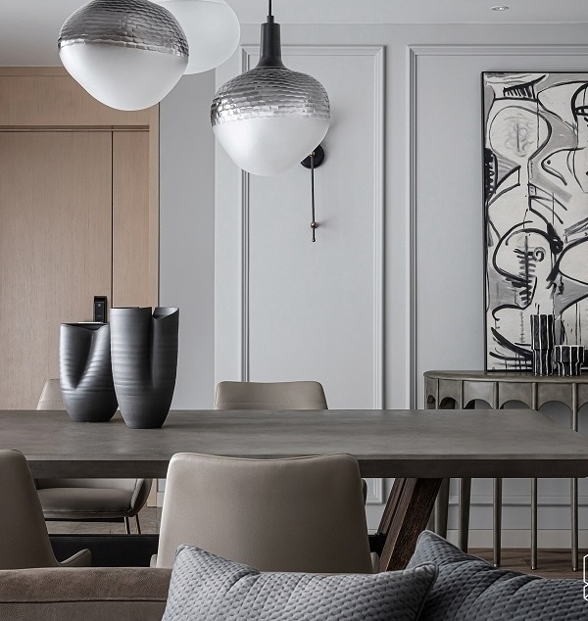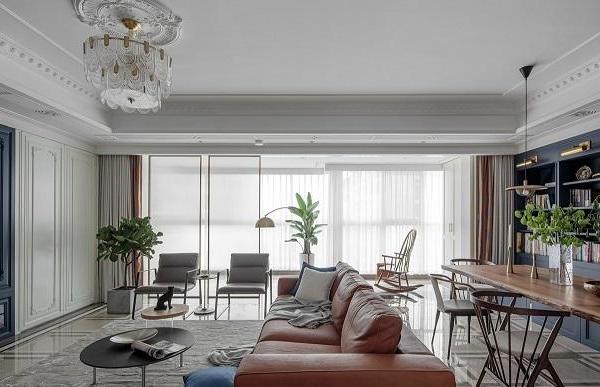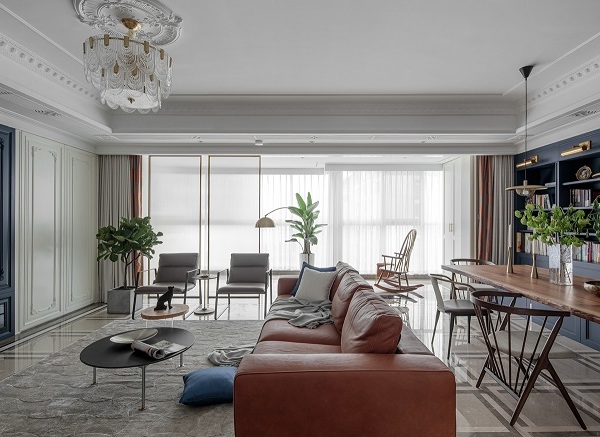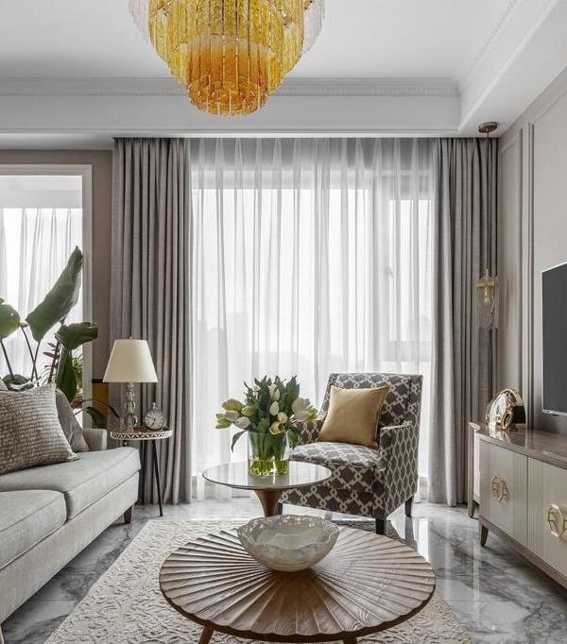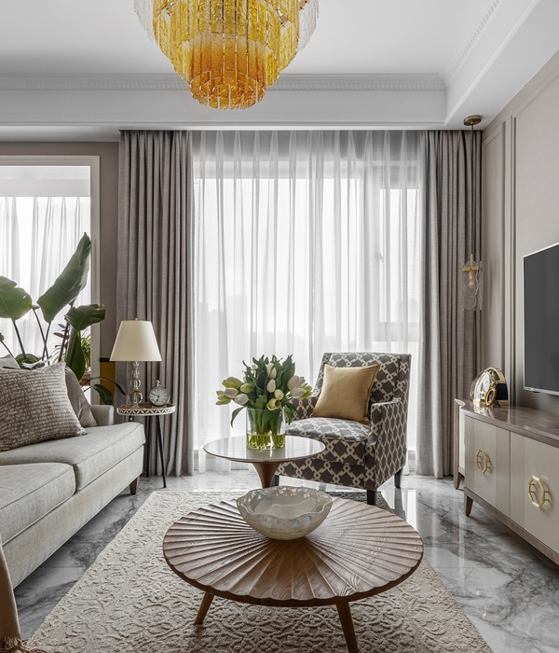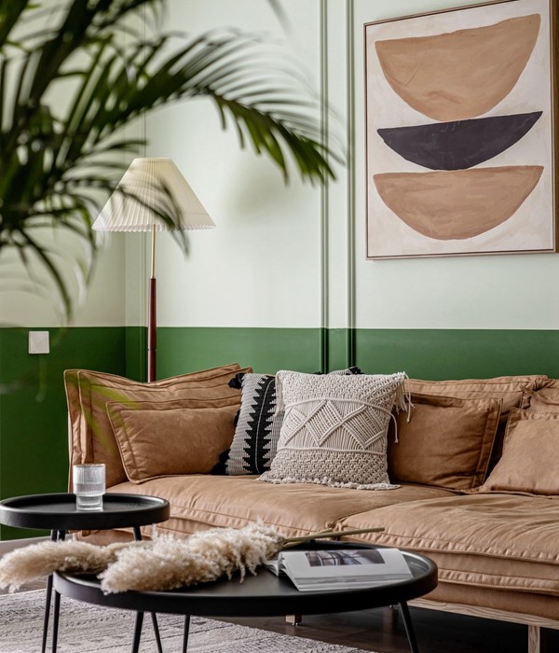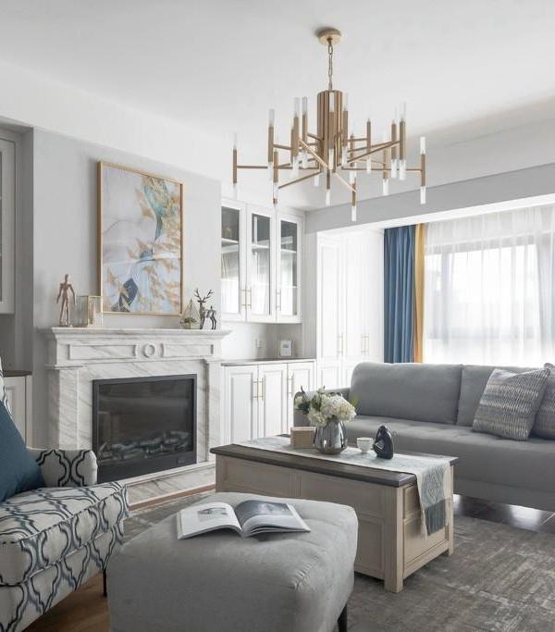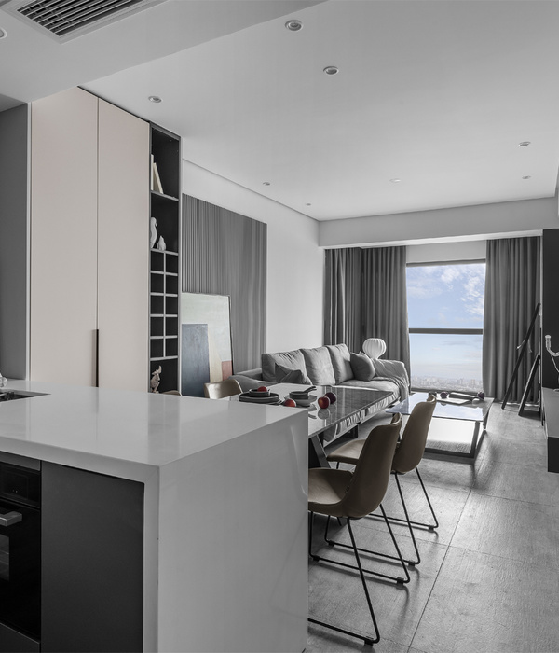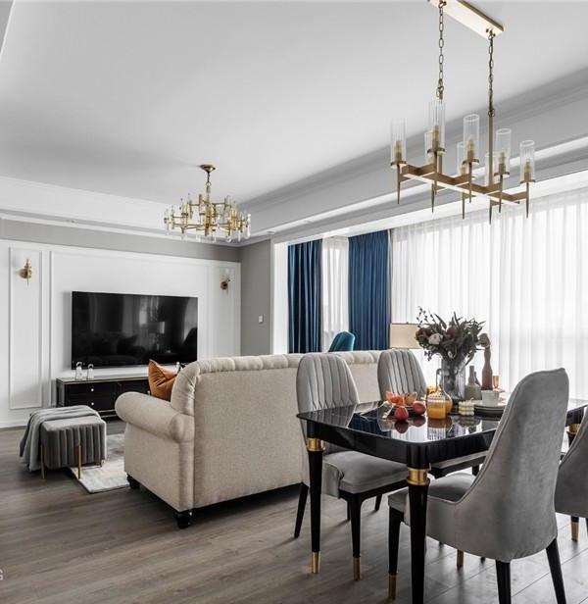Mariana de Delás’ latest project has many names—House for Cosimo Piovasco, The Baron in the Trees, Understanding Komorebi and even On-growing house. Inspired by the hard to translate Japanese word Komorebi which loosely translates to the sunlight shining through the trees, the home is a work in progress that will—if all goes to plan—grow in height to a total of three levels over an existing 6x4m footprint.
To open up the existing minimal floor plan and give way to a downstairs kitchen and living space, Mariana and her team created a lifted metal structure gangway fit with a study table overlooking the main area, and a tucked-in bedroom that sits on top of the bathroom and entry hallway. The surface of the lifted gangway is finished by a perforated metal sheet that lets the light pass through creating different light shades throughout the course of the day and year.
The forest green metallic gangway is accessed by a light tubular hanging staircase resembling the branches of trees, growing from solid ground below and lifting into the sky above. As in any small space, the stairs can have multiple uses such as storing books, drying the laundry and hanging plants.
Most of the furniture is designed and self-built to measure by the studio using square and circle section tubular bars welded and painted by the local steel shop. These include the sofa, table lamps, bookshelves, door handles, window frames, stairs and storage cabinets. The project was an opportunity for the studio to experiment with steel, its off-cuts and the maximisation of a small interior.
Kitchen cabinetry is made to hide all appliances as a way to promote flexibility in its use. These wooden panels are further used throughout the hallway covering the bathroom which is accessed by a secret panelled door.
Brimming with personality this ‘ongrowing’ project is certainly on its way to being a Baron in the trees.
[Images courtesy of Mariana de Delás. Photography by Imagen Subliminal.]
{{item.text_origin}}

