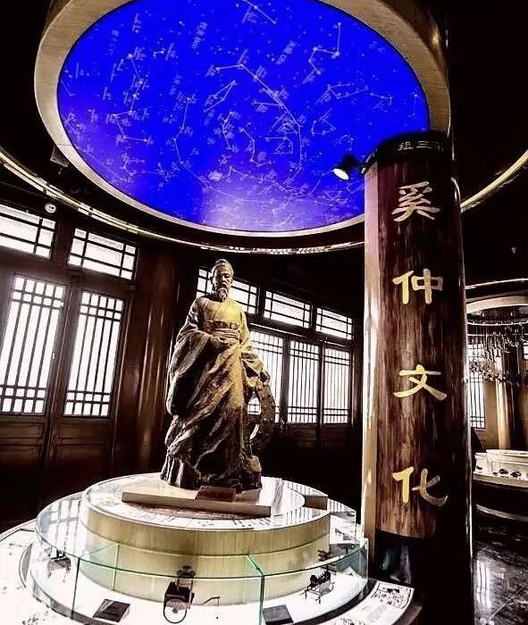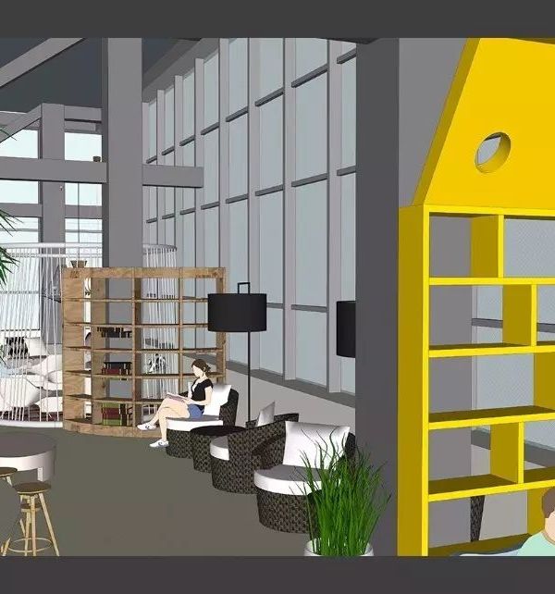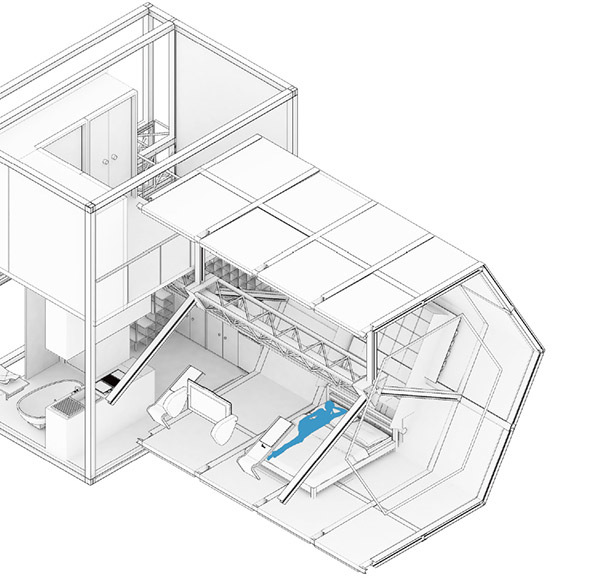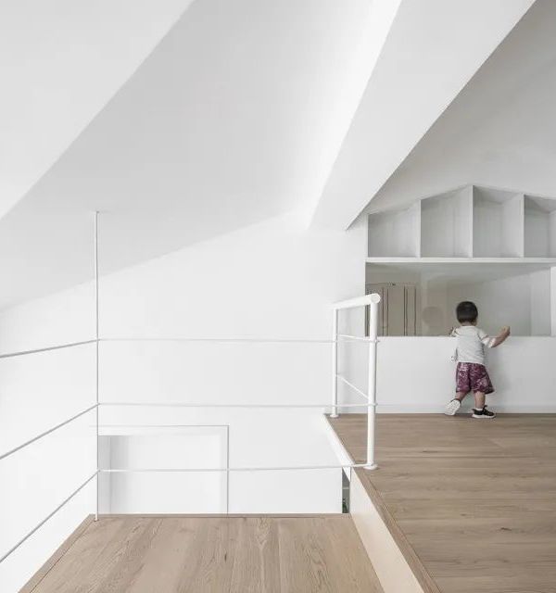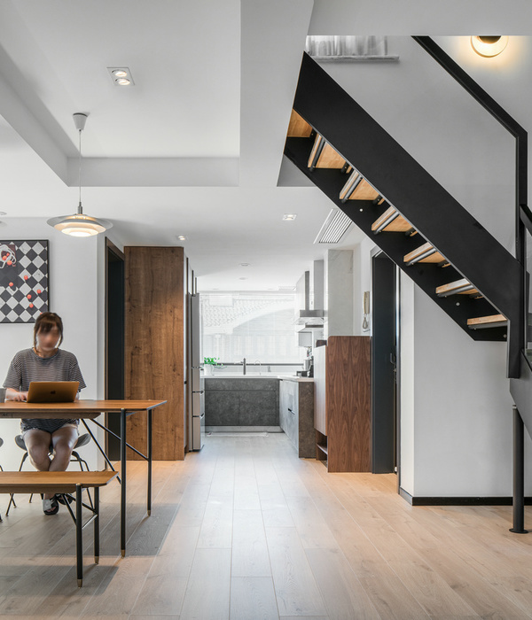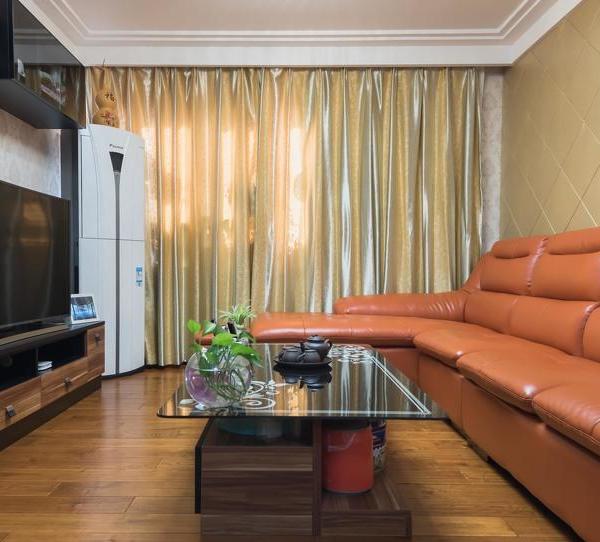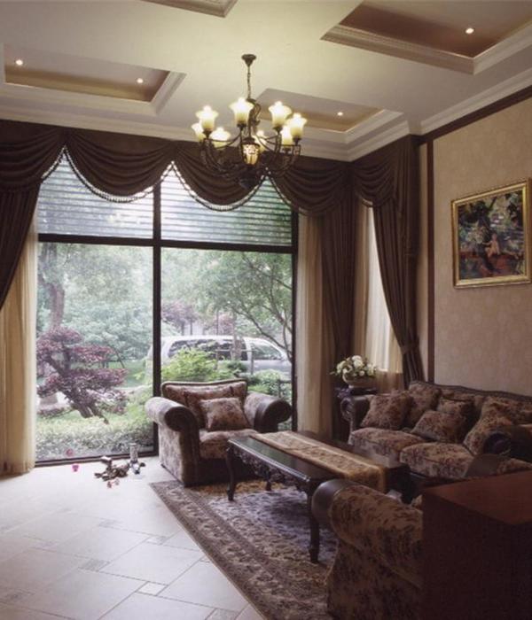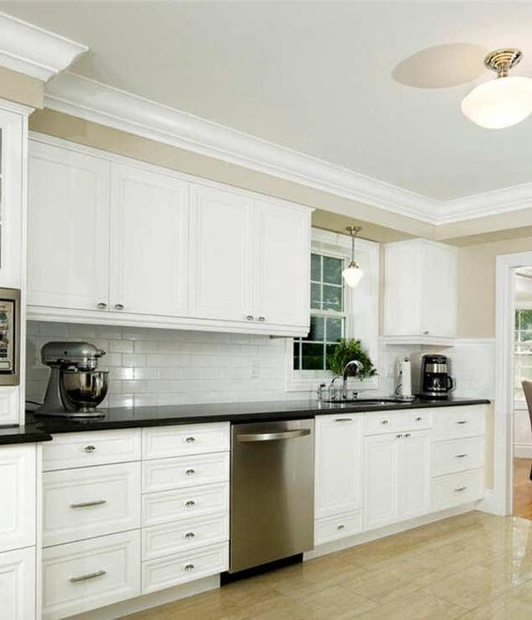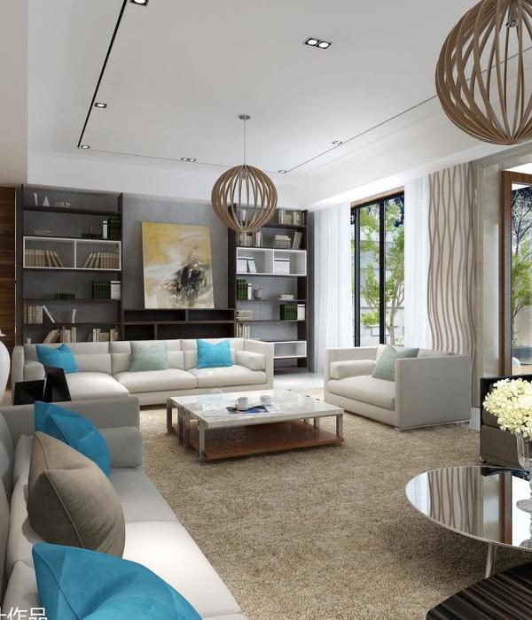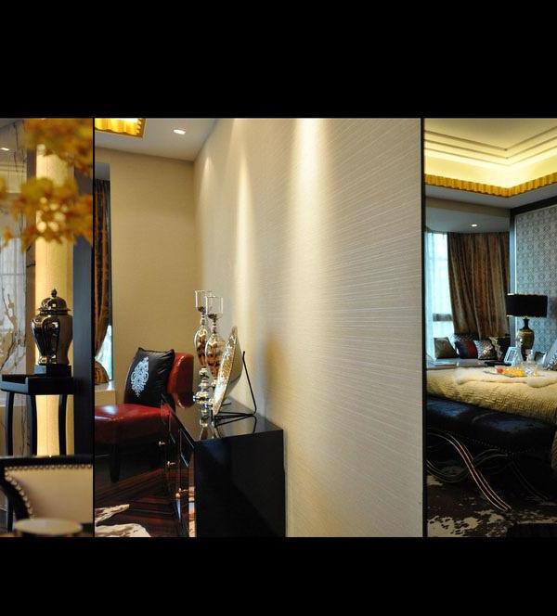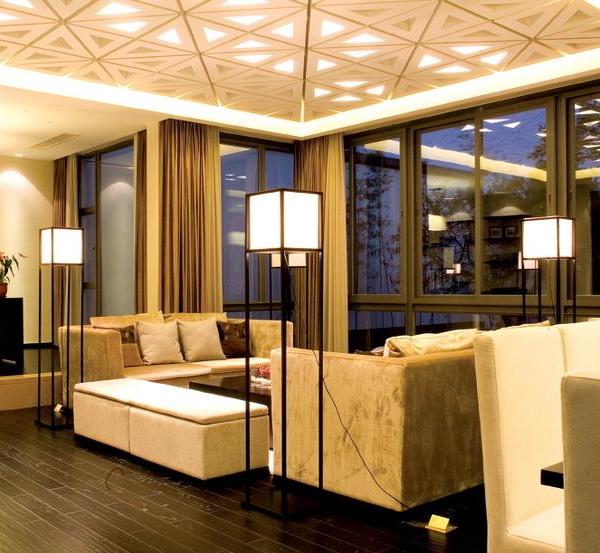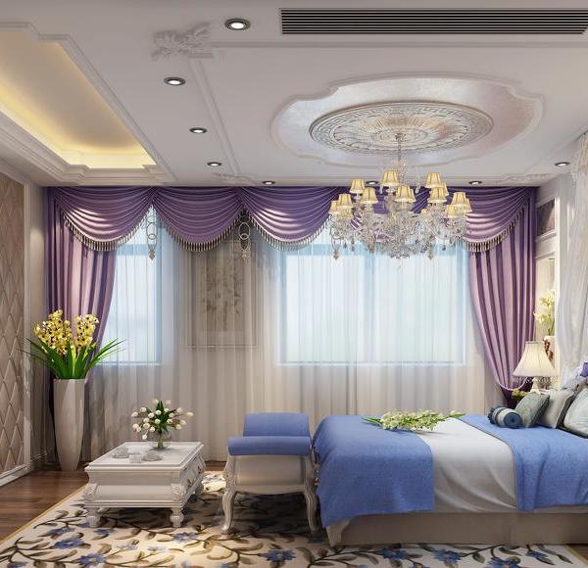- 项目名称:杭州350方别墅,感受侘寂风的清雅之美
- 项目类型:别墅装修
- 口碑:永续经营,免费预约哦~
- 优惠:海量案例,最新优惠,一键预约免费方案!
- 装修热线:400-968-8125
JIUDING
现代侘寂风
MODERN SILENT WIND
"侘寂风"始于中国盛唐,是日本美学意识的一个组成部分。侘寂源于一句日语「わび さび/wabi-sabi 」,是一种东方禅宗的心境状态,认为真正的美是残缺的。
案例地址
Address
- 杭州.微风之城
项目类型
Interior type
- 别墅装修设计
Designer- 张芹面 积The measure- 350方造价Quoted price
“侘寂”这个词强调于光阴流逝而带来的寂寥之感。而从另一个方面来看,它也是积极的,崇尚无形之美的残缺与不对称。
# 平面布置方案 #
BEFOREAFTER
负二层
NEGATIVE SECOND FLOOR
在负二层的深邃空间里,米黄色微水泥和铁锈红乳胶漆交相辉映,潮湿阴暗渐渐消逝,明亮的光芒渗透进每个角落,仿佛诗人的笔触,点亮了这片被遗忘的地下世界。铁锈红的格子墙,透光洞里透进微光,增添了一丝神秘。让整个空间充满了趣味性。
In the deep space of the negative second floor, beige cement and rust red latex paint complement each other, and the dampness and darkness gradually fade away. Bright light permeates every corner, like the strokes of a poet, illuminating this forgotten underground world. The rusty red lattice wall, with a faint light seeping through the transparent hole, adds a touch of mystery. Make the entire space full of fun.
挑空的设计,是休闲会客的理想场所。挑空部分做了造型壁龛,全部由木工师傅根据手绘画的造型,在现场切割制作的。中央点缀壁炉,营造温暖氛围。
The empty design is an ideal place for leisure gatherings. The hollowed out parts were made into decorative niches, all of which were cut and made on-site by carpenters based on hand drawn shapes. Decorate the fireplace in the center to create a warm atmosphere.
休闲区旁配了水吧台,并设置了展示格,用以展示女业主所收藏的各式精美杯子。这些杯子包括各种风格和材质,为休闲区增添了一份独特的韵味。
A water bar counter has been set up next to the leisure area, and a display grid has been set up to display various exquisite cups collected by female homeowners. These cups come in various styles and materials, adding a unique charm to the leisure area.
围合式的卡座石凳,让整体空间更有层次感。
The enclosed pedestal stone stool adds a sense of hierarchy to the overall space.
楼梯间的光影斑驳,拆除部分墙体,改用玻璃砖的设计,点亮了空间。宽敞明亮的氛围流淌,设计感在每一级台阶上舞动,楼梯间不再是简单的通道,而是一首充满诗意的乐章。
The light and shadow in the stairwell were mottled, and some of the walls were demolished and replaced with glass bricks, illuminating the space. The spacious and bright atmosphere flows, and the sense of design dances on every step. The stairwell is no longer a simple passage, but a poetic movement.
在负二层的儿童天地,软垫铺就成色彩斑斓的地毯,滑滑梯和小汽车吸引着孩子的目光。墙面上还有拳击器材。软垫是爷爷一块块裁减铺设的,为孩子们打造一个快乐的游乐园。也是他对孩子们的无尽关爱。
In the children’s playground on the negative second floor, soft cushions are laid out into colorful carpets, slides and cars attract children’s attention. There are also boxing equipment on the wall. The cushion was cut and laid piece by piece by Grandpa, creating a happy amusement park for children. It is also his endless love for children.
负一层
NEGETIVE FIRSTFLOOR
拾阶而上,到负一楼,满墙手办,是手办爱好者梦寐以求的空间。左边亲子阅读区,墙面做了通透玻璃,与负二楼休闲区连成互动区,增加阅读区自然采光。右边影音室,以灰色为基调,配上亮橙色的沙发,让整体色彩更加跳跃。
Climbing up the stairs and reaching the basement floor, the walls are filled with figurines, which is a space that figurine enthusiasts dream of. The left parent-child reading area has a transparent glass wall, which connects with the leisure area on the second basement floor to form an interactive area, increasing the natural lighting of the reading area. The right audio and video room, with a gray tone and a bright orange sofa, makes the overall color more vibrant.
一楼FIRST FLOOR
一楼空间以黑白灰和胡桃木色相融,经典与温暖并存。客厅视野开阔,室外绿植生机盎然,四季变幻尽收眼底。“闲看庭前花开花落,淡看天上云卷云舒。”让人仿佛置身自然之中,感受大自然的美好变化。无边框房门与石膏板背景融为一体,弧形造型点缀细节。
The restaurant is adjacent to the kitchen, and the simple decoration highlights practicality. The square dining table design places greater emphasis on communication and interaction between people. A perfectly designed chandelier not only provides ample light, but also creates a warm atmosphere for the dining environment. Set up whole wall cabinets on both sides of the restaurant to provide sufficient storage space, making the entire space more tidy and orderly.
在木工造型为背景的餐厅,冰箱被巧妙地隐藏在墙面之中。开放式厨房和中岛餐桌相互辉映,营造出宽敞舒适的氛围。在这里,可以品味美食,享受美好时光。
In the restaurant with a woodworking design as the background, the refrigerator is cleverly hidden within the walls. The open kitchen and Nakajima dining table complement each other, creating a spacious and comfortable atmosphere. Here, you can taste delicious food and enjoy beautiful times.
二楼ENTRANCE
二楼是家中的休息空间,包括卧室、衣帽间和儿童房。舒适的床和温馨的装饰让人放松心情。二楼的设计旨在为家人们提供一个舒适、温馨的休息空间,让每个人都能在家中找到属于自己的幸福。
The second floor mainly consists of private space, master bedroom, dressing room, and children’s room.
The children’s room is mainly a space for storing toys, which is more childlike.
The wall and floor tiles of the children’s bathroom are all personalized small bricks, white alternating, paired with pink basins and spherical smart toilets, making this bathroom eye-catching everywhere.
儿童卫生间墙地瓷砖选的都是个性化的小砖,色彩明快的墙面,搭配粉色的台盆,球形的智能马桶,让这个卫生间处处吸引人眼球。
The children’s room is mainly a toy storage space, more childlike.
The wall and floor tiles of the children’s bathroom are personalized small bricks, white and white, with pink basins and spherical smart toilets, making this bathroom attractive everywhere.
主卧BEDROOMM
朝南的一个卧室直接改成主卧衣帽间,满足女业主对大衣帽间的设想,主卧床背景以深灰色木饰面为主,连着转角卫生间的隐形门,让卫生间更加隐蔽。主卫配了双台盆,黑色独立浴缸,顶喷预埋花洒,妥妥的每个人梦中之卫。让我们的家中艺术设计与生活作息并存。
A bedroom facing south is directly converted into a master bedroom dressing room, meeting the female homeowner’s idea of a dressing room,The background of the master bedroom bed is mainly decorated with dark gray wood, connected to the invisible door of the corner bathroom, making the bathroom more concealed. The main bathroom is equipped with dual sinks, a black independent bathtub, and a top spray pre embedded shower, making it the perfect dream bathroom for everyone. Let art and design coexist with daily life in our homes.
在黑白简约风中,色彩被剥离,留下纯粹的线条与形状。黑色的深邃,白色的纯粹,交织出简约而不简单的美感。简约的线条与形状交织出优雅的美感,简洁而不简单。突出了空间的层次感与立体感。如同一首抒情诗,用简练的语言表达出深刻的内涵。
In the minimalist style of black and white, colors are stripped away, leaving pure lines and shapes. The depth of black and the purity of white interweave a simple yet not simple beauty. The simple lines and shapes interweave to create an elegant beauty, simple yet not simple. Highlighted the sense of hierarchy and three-dimensional space. Like a lyrical poem, expressing profound connotations in concise language.
{{item.text_origin}}

