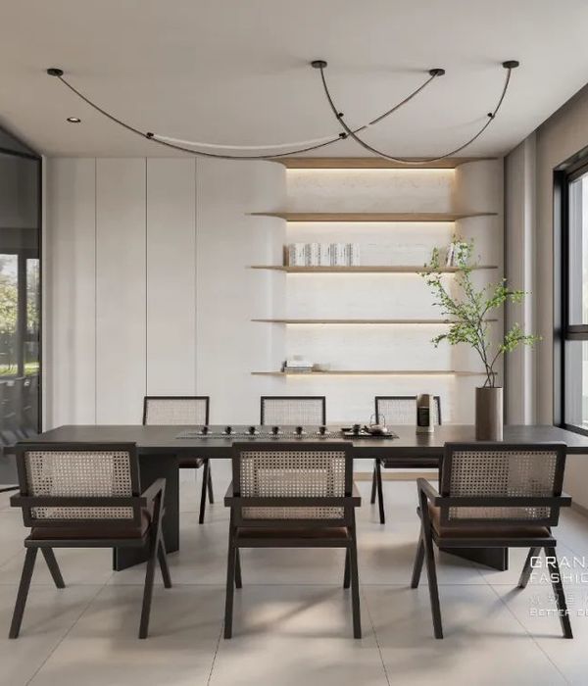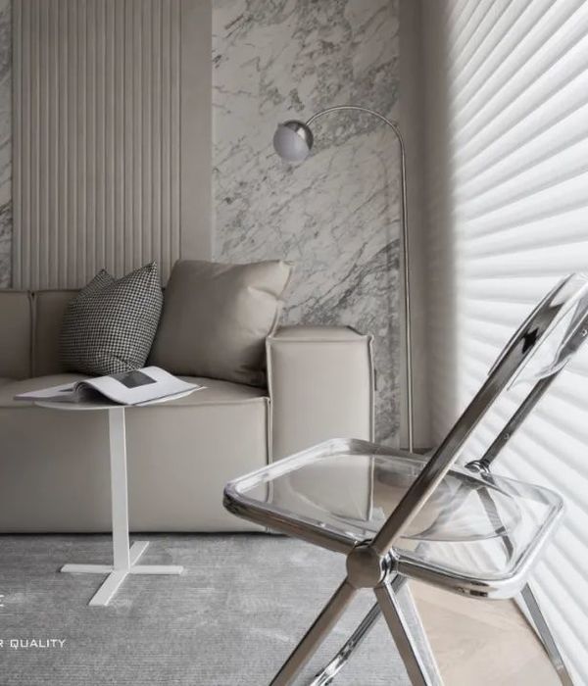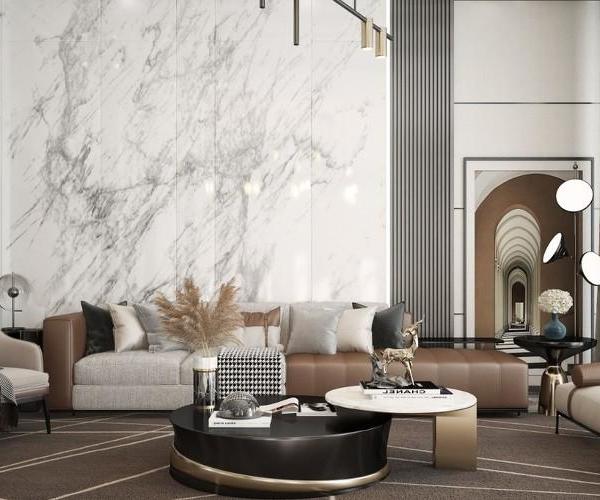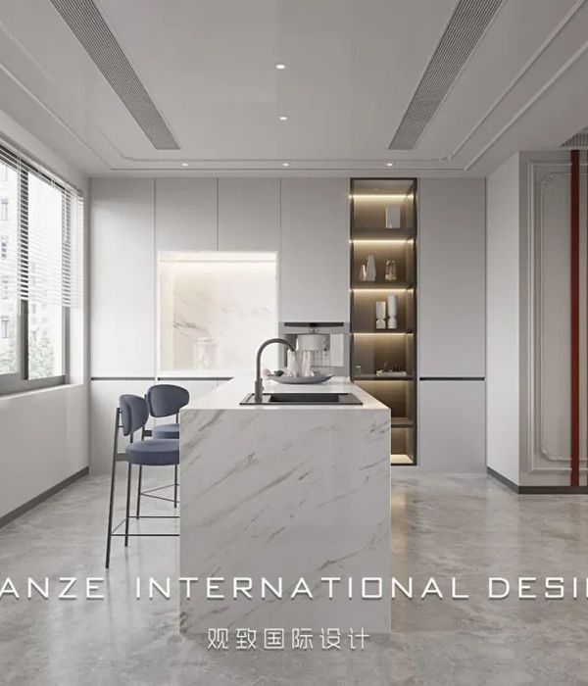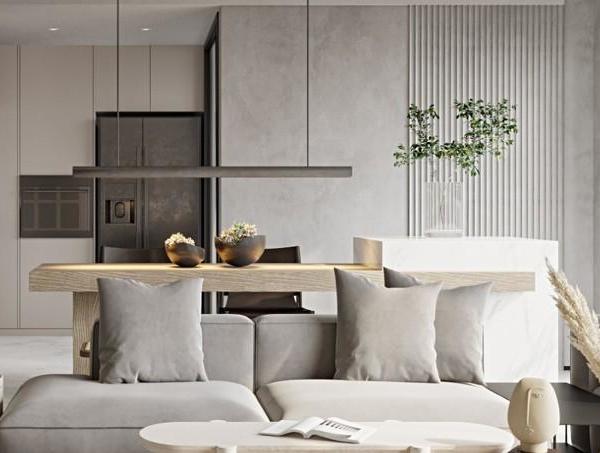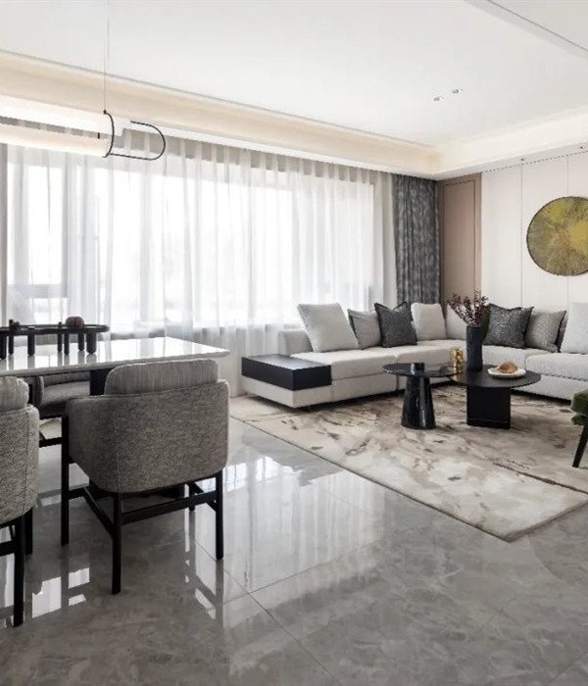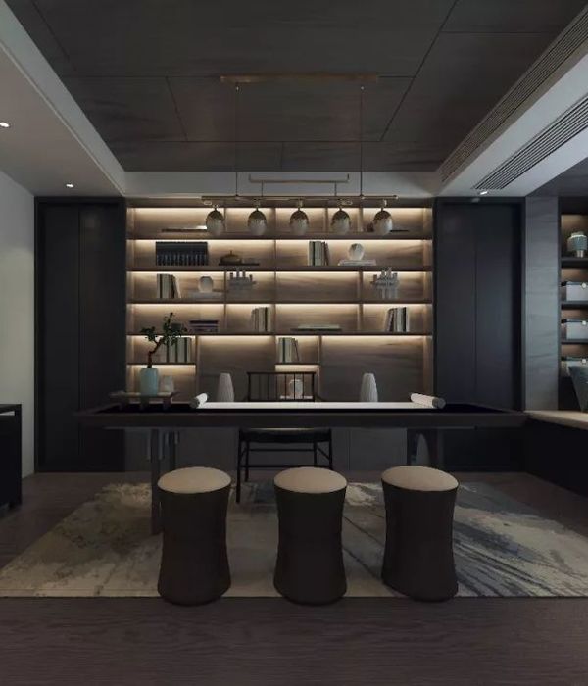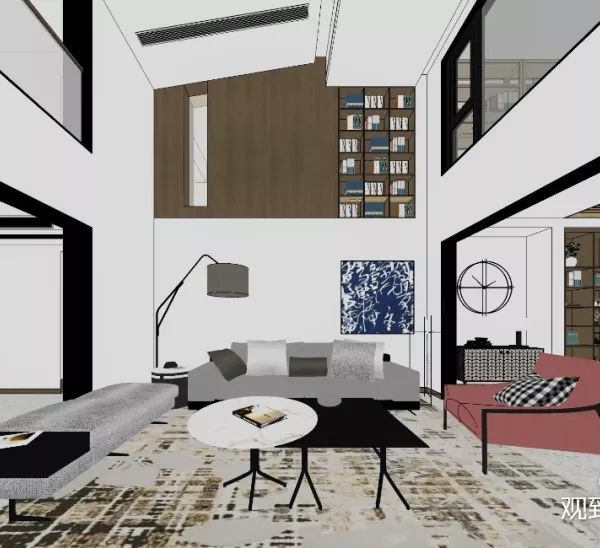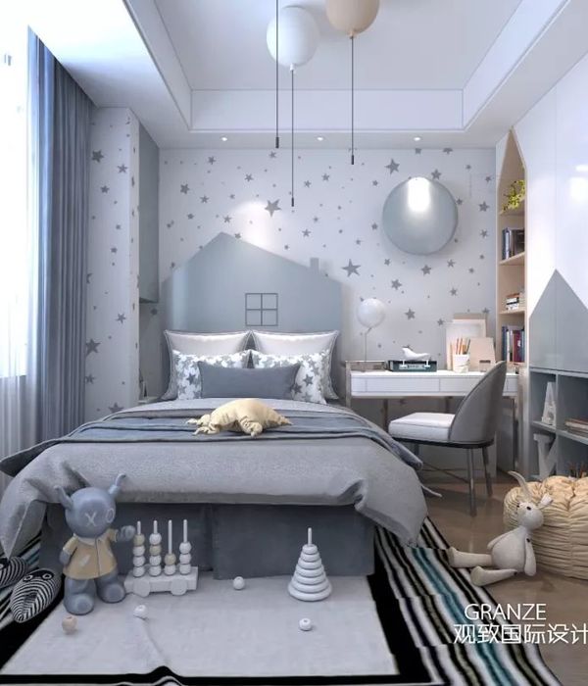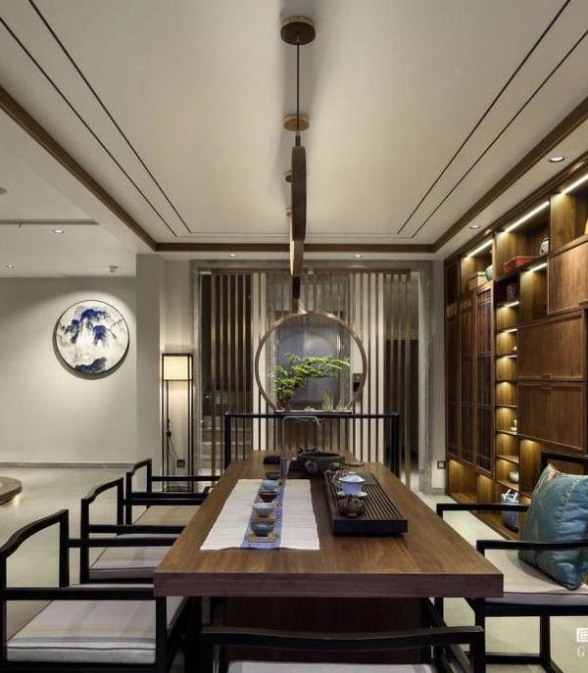- 项目类型:全案设计
- 户型:合院别墅
- 设计总监:叶萱
- 执行设计师:罗雅维
- 设计团队:麟戈设计
描绘自然真趣
细腻刻画温润与澄净
提取现代时尚元素
与中国传统所积聚的力量
构建当下日常栖居的美好生活
//PROJECT INFORMATION
项目信息
项目地址丨Location:重庆上景臺
项目面积丨Square meters:室内810㎡,花园260
户型丨House type :合院别墅
项目类型丨Project type:全案设计
联合创始人/设计总监丨Co-founder/Designer:叶萱
执行设计师丨Executive designer: 罗雅维
设计团队丨Design:麟戈设计
//DESIGN CONCEPT
设计理念
设计总监认为:需要充分理解东方精神的气韵,结合东方的文化底蕴从作品的深处散发出来,且具有包容性与开放性,自由驾驭来自各领域的其他元素,来体现摩登东方的精神内核。
//NEGATIVE SECOND FIOOR SPACE
负二楼空间
负二楼,是个相对开敞、疏朗的空间,相继划分出客厅、红酒区、茶室、视听室、健身区等。
车库进入后是一条长长的过道,通铺奢阔大气的大理石瓷砖,穿过这条优雅的门廊,走到底就是宽敞的会客厅。
The second floor is a relatively open and spacious space, successively divided into the living room, wine area, tea room, video room, fitness area, etc.
The garage opens into a long hallway, covered with luxurious marble tiles. Through this elegant porch, you end up in the spacious meeting room.
天花舍繁取简,采用无主灯设计,配上线性灯带。电视墙面整块奢石透着现代风情,原木展现着纯粹的魅力,两种风格交相呼应。
The ceiling is simple, without the main light design, with a linear light belt. The whole luxury stone on the TV wall shows the modern style, and the log shows the pure charm, and the two styles echo each other.
走入茶室,仿佛踏入了一片充满东方美学的神秘天地。“宁可食无肉,不可居无竹”,用软膜拼成整面竹画;地面水墨色大理石铺垫,呈现出自然语境与氛围。精巧的茶具摆放整齐,无声中诉说着茶文化与风雅品味。采光井的绿植造景点缀其间,生机勃勃。此刻,茶香、古韵与自然之美交织在一起,让人沉醉其中。
Entering the teahouse, it seems that you have stepped into a mysterious world full of Oriental aesthetics. "Would rather eat without meat, not live without bamboo", with soft film to compose the whole bamboo painting; The inky marble paving on the floor presents the natural context and atmosphere. The exquisite tea sets are neatly placed, telling the tea culture and elegant taste in silence. The lighting well of the green landscape interspersed in the meantime, full of vitality. At this moment, the aroma of tea, ancient charm and the beauty of nature are intertwined, making people intoxicated.
//NEGATIVE GROUNDFIOOR SPACE
负一楼空间
中厨、餐岛及餐厅等功能区域,设立在负一楼。西厨岛台运用了木质与奢石的融合,本身即一道风景线,再与颇有质感的真皮座椅碰撞,刻画了精致与独特的气质。
圆融的天花造型,与中式圆桌在同一个立面彼此对话,聚气聚人,进一步彰显这和谐团圆的美好寓意。剔透的水晶吊灯垂落,又与桌面奢石相呼应。
Functional areas such as Chinese kitchen, food island and restaurant are set up on the negative ground floor. The West kitchen Island uses the fusion of wood and luxury stone, which is a landscape in itself, and then colliding with the leather seats with a lot of texture, depicting the exquisite and unique temperament.
The rounded ceiling shape and the Chinese round table talk to each other on the same facade, gathering qi and gathering people, further highlighting the beautiful meaning of harmonious reunion. The crystal chandelier falls and echoes the luxury stone on the table top.
同样参考屋主的用餐习惯和生活方式,我们选择了全开敞式的设计和布局。同时,我们设计天井,给予更为直接的光线照射度和通风度,也让光线向负一楼覆盖。
Also in reference to the dining habits and lifestyle of the owners, we chose an open-plan design and layout. At the same time, we designed the patio to give more direct light exposure and ventilation, and also let the light cover the negative ground floor.
//GROUNDFIOOR SPACE
一楼空间
一楼的客厅,是一家人点滴相处最多的区域,所以一定要舒服、惬意。厅呈组团围合之姿,地毯形成了对家具的锁定,不同的分区自然而然形成了和谐的构成关系。
The living room on the first floor is the area where the family gets along most, so it must be comfortable and cozy. The hall is grouped together, the carpet forms a lock on the furniture, and the different partitions naturally form a harmonious constitutive relationship.
再向外延展,即户外庭院。中国明代园林巨作《园冶》强调“巧于因借,精在体宜”,设计总监在客厅的设计,充分利用远借、邻借、应时而借等手法。以东方之诗意若隐,回应现代主义之阔达,呈现平静自然的摩登东方气质。
FIOOR SPACE
二楼空间
全景落地窗向暖而立,借景温情,不仅保证了充足光线,也让主卧成为了光影的栖息地。
背景墙提取中国画质精髓,将“尙理、从法、重意”结合;
打破程式化的设计过程,以融情于景。
透过简约的白色窗纱,朦胧的光线让居所多了一丝浪漫,窗外绿植充满生机,带来清新的生命力。
Panoramic floor-to-ceiling Windows stand to warm, borrow the warmth of the scene, not only to ensure sufficient light, but also to make the master bedroom become a habitat of light and shadow. The background wall extracts the essence of Chinese picture quality and combines "Shang principle, law and emphasis on meaning". Break the stylized design process to blend feelings with the landscape. Through the simple white window screen, the dim light makes the residence more romantic, and the green plants outside the window are full of vitality, bringing fresh vitality.
衣帽间是品质生活的一个重要指标,是居家收纳的重点,设计总监将颜值与功能进行巧妙的结合,兼具灵活和包容性。
The cloakroom is an important indicator of quality of life and is the focus of home storage, and the design director has cleverly combined the level of appearance with function, which is both flexible and inclusive.
两间次卧我们设计旨在创造一个宁静内敛的休息空间,浅色为基调,床头背景墙用硬包拼接,简约的照明灯具,干净的线条,为空间增添别样的温暖。
The design of the two secondary bedrooms aims to create a quiet and restrained resting space with light colors as the keynote. The headboard background wall is spliced with hard bags, simple lighting fixtures and clean lines add a unique warmth to the space.
"空间是对生活的构建,是对功能,情怀的认知,所有的结构都是美学的一部分,大美无形,不被定义的才是风格。"
{{item.text_origin}}

