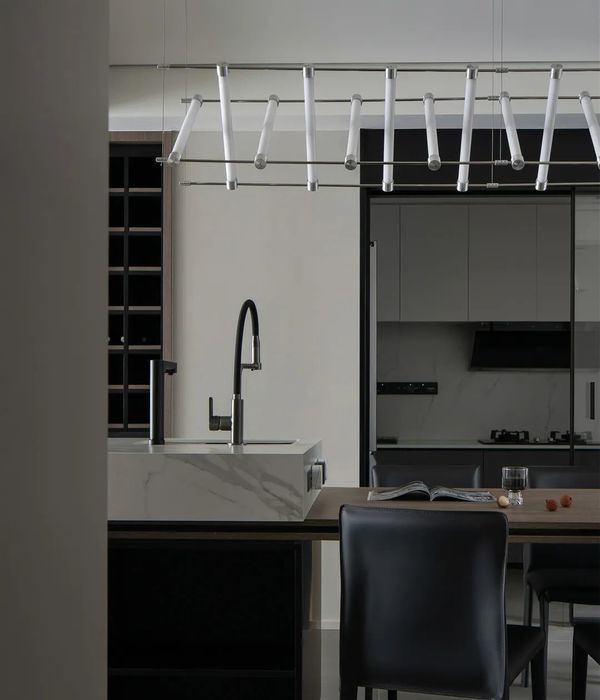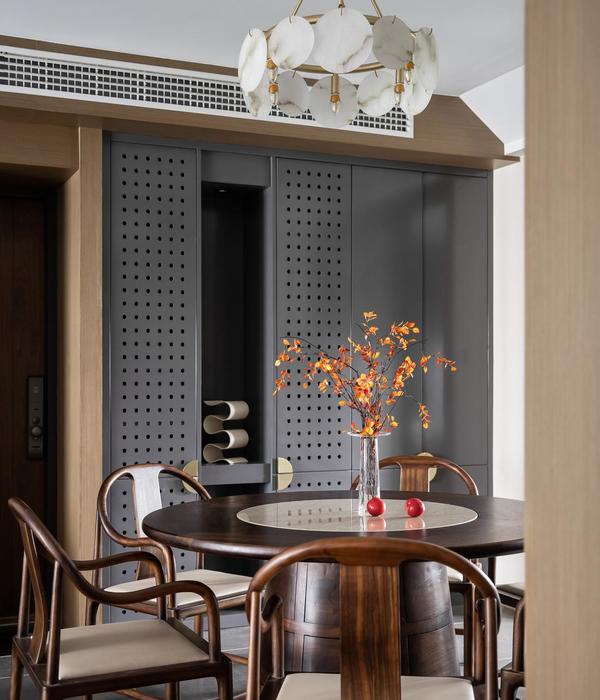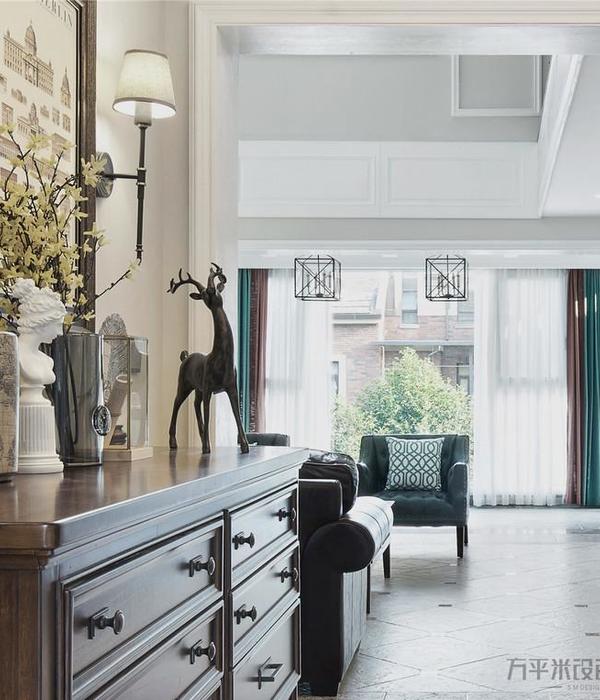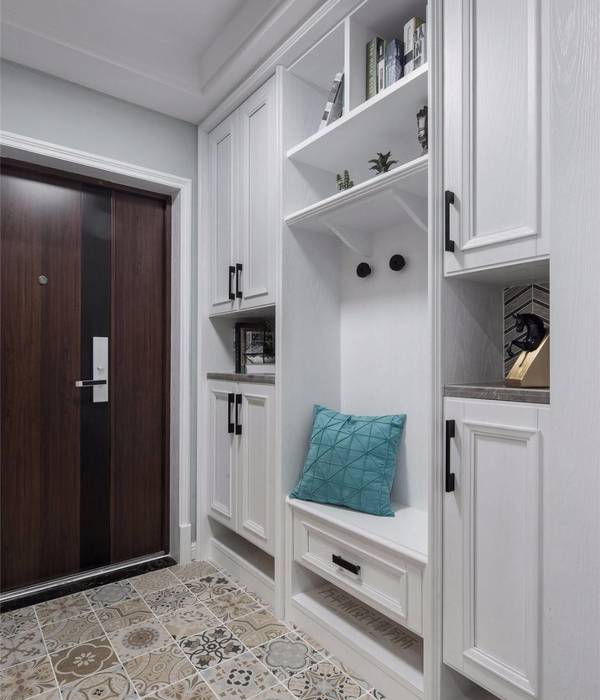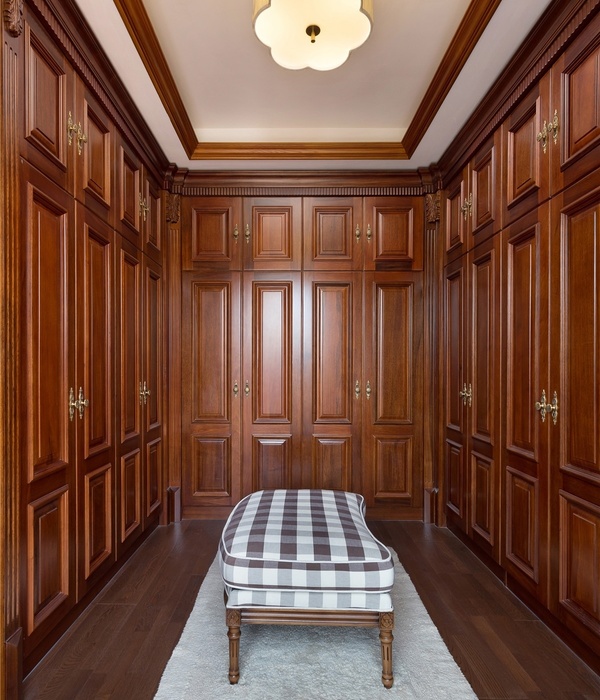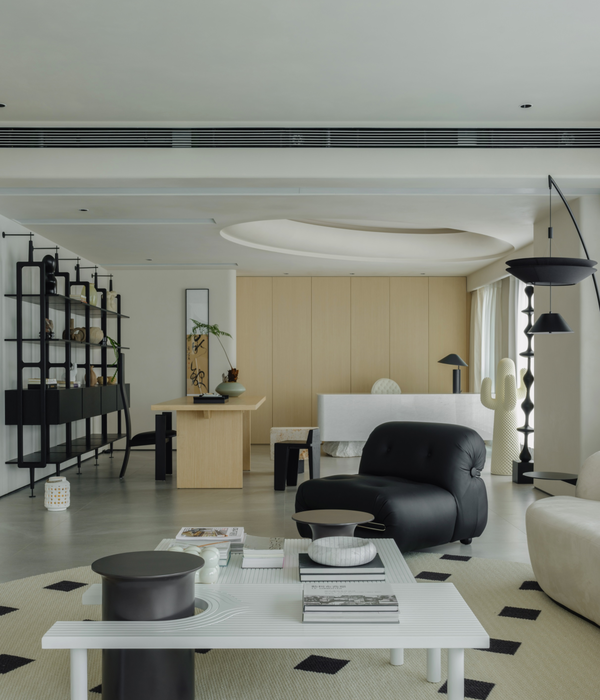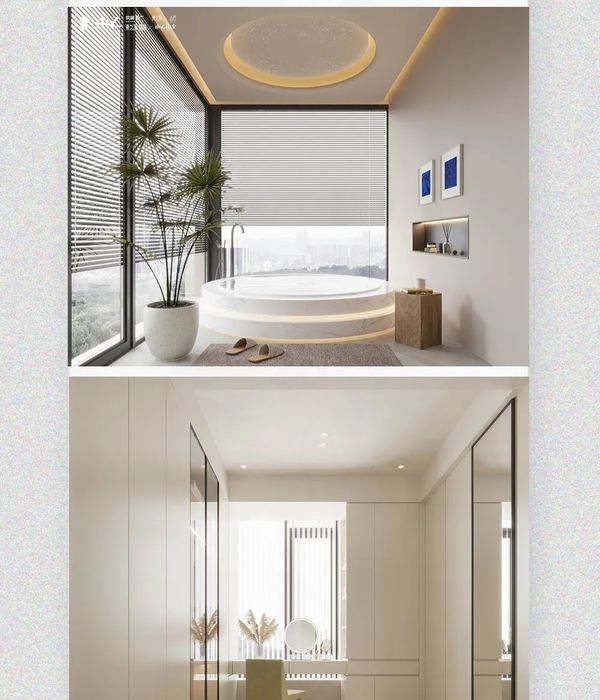MIMD
跟你谈心,我把时光全忘了; 忘了季节,和季节的变化。
——弥尔顿
Saidahead设计思路
当你踏入这个法式中古风装修的婚房,每一处细节都显露出精致和质朴的美感。
我们注重细节的精致处理,将浪漫主义的主题融入其中。
曲线造型、精美的雕刻和石膏装饰等法式风格的装饰元素,仿佛诉说着爱情的华美篇章。
通过布局的巧妙改变,我们创造了私密性与流动性的平衡,使空间散发出温馨浪漫的氛围。
柔和而温暖的照明,如同点点星光般营造着浪漫的仪式感。设计师
将优雅与浪漫融为一体,它是我们对生活方式的倡导,让每一天都充满着不朽的爱情和仪式感。
| 鸟瞰图 |
About space
关于空间
Livin
At the entrance, a circular arch serves as the focal point of the foyer space, cleverly constructing an open path leading to the dry area of the bathroom. This not only elongates the view of the entire entrance space, making it appear more spacious, but also effectively isolates the bathroom from the dining area. The circular arch design also adds a touch of playfulness to the space, enhancing the visual appeal and functionality of the entrance space, and filling the home with a sense of ceremony. The soft low sugar color tone brings an elegant and peaceful atmosphere to the entire space, making it full of a warm atmosphere.
经典PU线与繁复角花阐述着中世纪的法式优雅,用简练不乏精致的线条装点空间,既抛却了繁复的装饰又避免背景墙的单一。
The classic PU lines and intricate corner flowers illustrate the French elegance of the Middle Ages, embellishing the space with concise yet exquisite lines, abandoning complex decorations while avoiding the monotony of the background wall.
Diningroom餐厅
借助阳台的自然光线,餐厅区域与大自然和谐共生,为空间注入了生机与活力。
在这个开放式布局中,客厅和餐厅相互连接,营造出一个令人心旷神怡的空间氛围。
通过味觉、触觉和视觉等多重感官的调动,居住者可以享受到一种身心愉悦的感受,感受着艺术美和生活的烟火气息在空间之间碰撞和融合。细致而精彩的空间布局,不仅提升了空间的实用性和舒适度,更让人们在居住的过程中感受到了一种深刻的灵感和情感的共振。
With the natural light from the balcony, the restaurant area harmoniously coexists with nature, injecting vitality and energy into the space. In this open layout, the living room and dining room are interconnected, creating a refreshing spatial atmosphere. Through the stimulation of multiple senses such as taste, touch, and vision, residents can enjoy a sense of physical and mental pleasure, feeling the collision and fusion of artistic beauty and the fireworks atmosphere of life in space. The meticulous and exciting spatial layout not only enhances the practicality and comfort of the space, but also allows people to feel a profound inspiration and emotional resonance in the process of living.
Kitchen厨房
厨房通过水磨石瓷砖以及同纹路台面、深色系质感的橱柜和复古的金属配件,展现出了优雅、精致和宁静的氛围。整体设计注重细节和纹理,使用暖色调和柔和的光线,进一步增添了法式中古风的韵味和情调。
内部按照实用性划分功能,根据平常的做饭习惯定制收纳柜,生活在厨房之中,井井有条,温馨自如。
The kitchen showcases an elegant, exquisite, and peaceful atmosphere through terrazzo tiles, patterned countertops, dark textured cabinets, and vintage metal accessories. The overall design focuses on details and textures, using warm tones and soft lighting, further adding the charm and sentiment of French medieval style. Internally, according to practicality, divide functions and customize storage cabinets according to common cooking habits. Living in the kitchen, it is well-organized, warm and comfortable.
Toilet
卫生间
卫生间的干区被巧妙地设置在圆形拱门后的空间,以解决卫生间与客餐厅位置的尴尬问题,并有效地利用了空间。通过这种设计,实现了客卫的干湿分离,为居住者提供了更加便利的使用体验。
The dry area of the bathroom is cleverly set up in the space behind the circular arch to solve the awkward problem of the position between the bathroom and the dining room, and effectively utilize the space. Through this design, the dry and wet separation of guest and bathroom has been achieved, providing residents with a more convenient user experience.
卫生间内部的墙面采用暖色系,与深色拼花地砖形成强烈的对比。这种设计风格巧妙地融合了传统和现代元素,充分展现了法式的古典美感的同时也为整个空间营造出一种温馨、舒适的氛围。
The walls inside the bathroom adopt a warm color scheme, which forms a strong contrast with dark mosaic tiles. This design style cleverly blends traditional and modern elements, fully showcasing the classical beauty of French style while also creating a warm and comfortable atmosphere for the entire space.
Masterbedroom主卧
主卧套房内功能齐全,看起来简洁而温馨。床尾设置了满墙衣柜,床头利用墙面内凹做悬空床头柜,收纳满满的同时空间灵活度很高。
背景墙采用了对称的pu线条,增加了视觉上的平衡感和美感。
The master bedroom suite is fully functional and looks simple and cozy. A full wall wardrobe is installed at the end of the bed, and a suspended bedside table is made by using the concave wall at the head of the bed, which is full of storage and has high flexibility in the space. The background wall adopts symmetrical PU lines, adding visual balance and beauty.
主卫以三分离的形式设计,为居住者提供了更加便利的使用体验。还通过砖红色墙面和拼花地砖的对比,营造出一种温暖而典雅的氛围。
The main bathroom is designed in a three separate form, providing residents with a more convenient user experience. It also creates a warm and elegant atmosphere by comparing coffee colored walls with patchwork tiles.
Second bedroom次卧
次卧的背景墙以大胆运用咖色色块为设计亮点,与灯具造型相得益彰,增添了空间的视觉层次。还搭配了独特的吊灯造型,提升了空间的艺术感,给房间增加了一份精致与品味。
The background wall of the second bedroom features bold use of coffee colored blocks as the design highlight, complementing the lighting design and adding a visual level to the space. It is also paired with a unique chandelier design, enhancing the artistic sense of the space and adding a touch of delicacy and taste to the room.
Children’sroom
儿童房
儿童房在承载了温馨浪漫的基础上,跳脱出一抹绚丽亮眼的色彩。在飘窗处和部分柜体上选择浅绿色与主体背景进行撞色,增加了空间的层次感,让人眼前一亮但又不显突兀。
On the basis of carrying warmth and romance, the children’s room exudes a brilliant and eye-catching color. Choosing light green to contrast with the main background at the bay windows and some cabinets adds a sense of hierarchy to the space, making it eye-catching but not abrupt.
项目名称|浪漫主义
设计团队|芈茉设计
项目地址|江苏泰州
项目地址|125
THEENDMIIMO设计坚持做有温度的设计
{{item.text_origin}}

