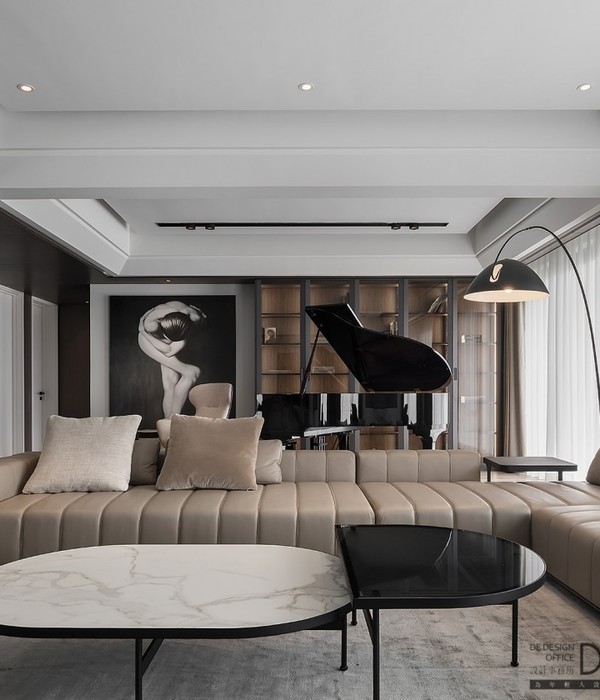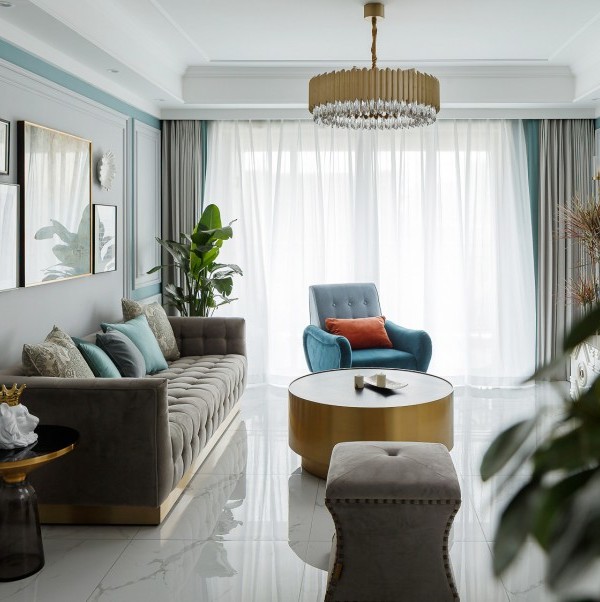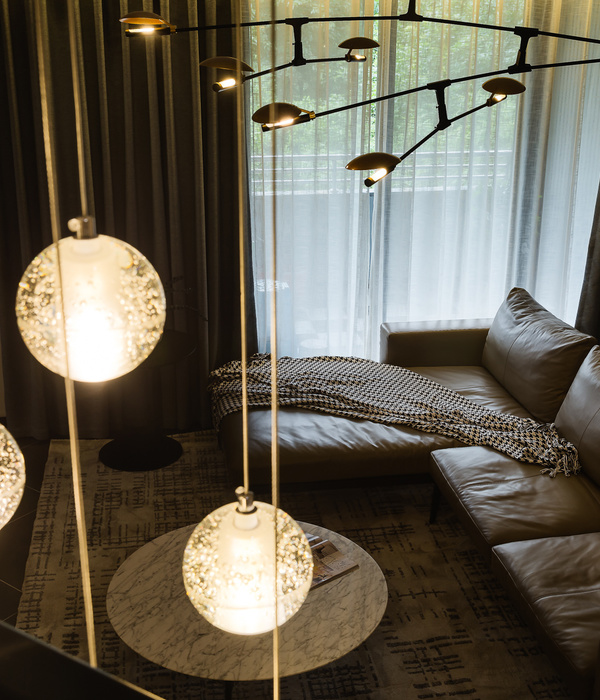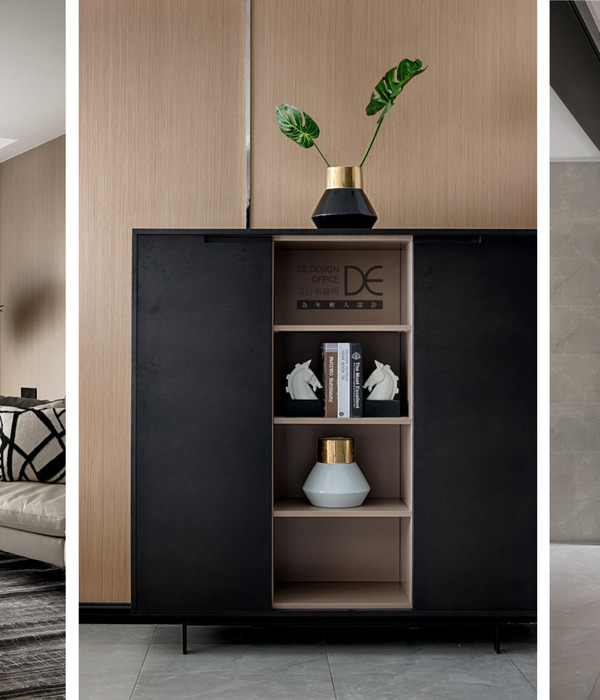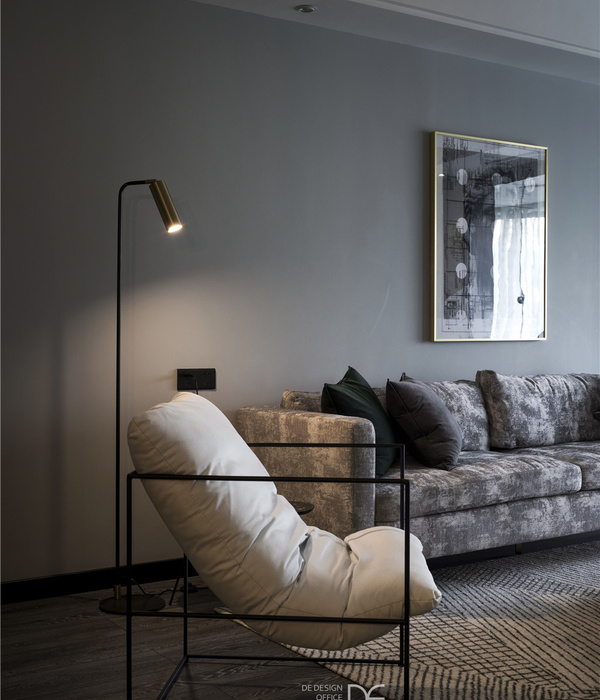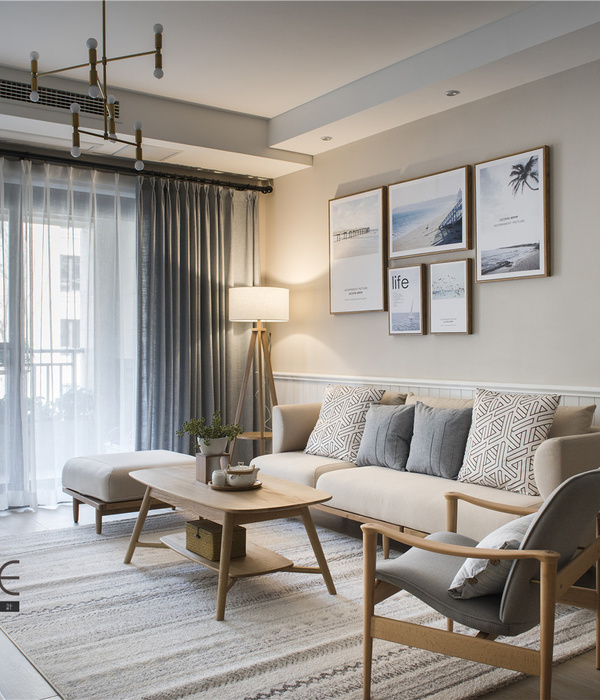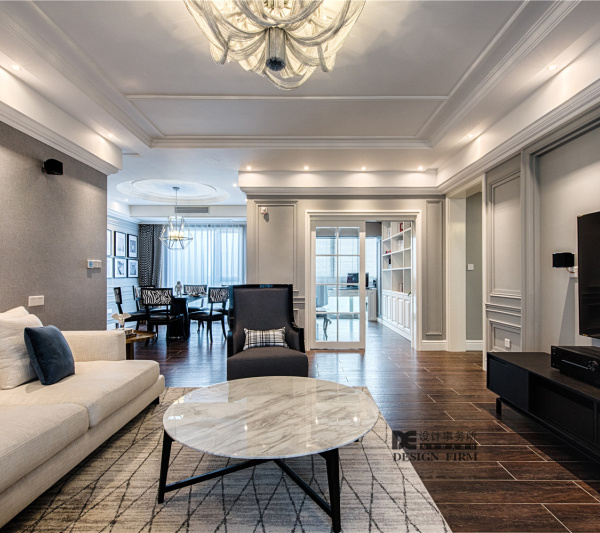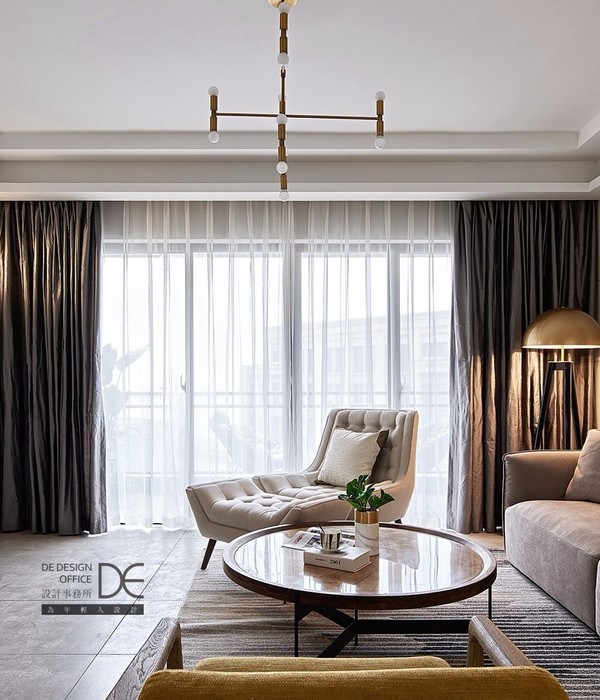Architect:gmp · von Gerkan, Marg and Partners Architects
Location:Hamburg, Germany; | ;
Project Year:2013
Category:Offices
Stories By:gmp · von Gerkan, Marg and Partners Architects;iGuzzini
On December 6, 2018, Volkwin Marg together with the gmp team received the awards from the Association of German Architects (BDA) during an official awards ceremony. In addition to a 1st prize for the office building project at Hamburg’s HafenCity, the Architects von Gerkan, Marg and Partners (gmp) received a 3rd prize for the Gyula-Trebitsch School in Hamburg-Tonndorf, as well as a special mention for the garden pavilion building housing a library.
The prize, which is awarded every two years, is given by the BDA Hamburg for buildings completed in the Hamburg region that exemplify good architecture, thereby honoring the combined effort of architects and clients. This year’s jury, chaired by Prof. Andreas Denk, Editor-in-Chief of der architect journal, selected three projects by Architects von Gerkan, Marg and Partners (gmp) for prizes.
One of the three equally ranked 1st prizes was awarded to gmp for the extension building of the headquarters of the Gebr. Heinemann trading company completed in 2016. The jury praised “the strength of this work in the urban context at the intersection between Brooktorhafen and Shanghaiallee, as well as in creating an overall ensemble consisting of the three components of Kaispeicher B, the Heinemann warehouse, and the extension building”. gmp had won the competition in 2013 and, one year later, started with the construction of the office complex in Hamburg’s Elbquartier, creating a harmonious ensemble within its surroundings, both formally and esthetically. In front of the HafenCity backdrop, the new building with its first and mezzanine floors, eight office floors, and two underground parking garage levels extends the two existing buildings from the 19th and 20th centuries over a site area of 1,286 square meters. Located to the north, directly adjacent to the Heinemann warehouse, the new development with its typical local brick facades, including vertical relief structures across several floors, is in keeping with the existing buildings. Esthetically speaking, the new building volume forms the 21st century eastern counterpart to the adjacent Maritime Museum at the former Kaispeicher B from the 19th century that borders the company site to the west. A glazed link structure connects the new and yet independently usable tract with the company headquarters.
For the Gyula-Trebitsch School in Hamburg-Tonndorf, the members of the jury of the BDA Hamburg awarded one of nine 3rd prizes to gmp; the jury particularly emphasized how well the extension to the school, completed in 2017, fits within the general urban context: “The design in the form of a horseshoe around a courtyard provides the school—and hence its neighborhood—with a clear and succinct shape in this heterogeneous situation, emphasizing the architecture as a space-forming constituent at the critical places at the entrance and in the school yard.” The new one- and two-story building, most of which has been built in conventional construction, extends the existing school campus in meandering fashion by three interlinked building volumes. On the outside they represent the new address and on the inside they create a generous landscaped school yard. The individual elements form a coherent unit: the brick facade reflects the architecture of the former buildings and defers to the neighboring buildings. The recessed, framed openings on the first floor are balanced by the surrounding fenestration bands in the upper floor. Vertical expanded metal panels in three different shades of green provide playful and rhythmical elements to the facade.
In addition, the jury decided to make special mention of the “Hermitage for a book lover” by gmp. The library was created in place of a garage in the garden of a private residence, and accommodates a collection of books, graphics, and paintings. The small visible structure hides a two-story steel gallery with glazed balconies that has been sunk into the ground; it has the feel of a hiding place in the garden where you are always surrounded by bookshelves that are lit from above. From the reading area there are views of the house and garden.
The Heinemann Group, originally founded in 1879 as a shipbuilding company, is now a duty-free chain present in numerous international airports. In 2013, a decision was taken to extend the company's branch in HafenCity, Hamburg, and a competition was launched to extend the two existing warehouses with a third building to create a combination of 19th, 20th and 21st century architecture. The von Gerkan, Marg and Partners studio (GMP) won the competition with a design that was chosen for its ability to create a meaningful relationship between the new building and its historical context.
The Heinemann building's main feature, in fact, is its relationship with water because the company's history has always been connected with water. The new complex also blends with the surrounding buildings thanks to the way it restyles typical architectural features like its vertical facade, attractive brickwork, large windows and the historic goods loading openings in the old warehouse buildings.
The desire to create a sense of continuity with the surrounding context is also the driving force behind the lighting design created by Schlotfeldt Licht. The decision not to illuminate the entire facade is a good example of this, as that would have given the building too much emphasis. Instead, its structure is highlighted by illuminating the frames of the large windows with recessed Linealuce mini luminaires fitted with spot optics. These devices succeed in emphasizing the building's vertical design and volume indirectly.
Inside the building, as requested by the customer, the spatial layout has been deliberately designed to be as flexible as possible, and new divisions can be created at any time thanks to a series of mobile partitions. In all the environments, white dominates along with warm honey-coloured parquet flooring and wooden handrails. The office lighting is based mainly on the natural light that floods in through the large windows. At night, artificial lighting distinguishes between transit and relaxation areas that are lit discreetly with different sized recessed
luminaires of different sizes and pendant
devices. The main lighting element used for areas with work stations is the
standard lamp., This luminaire is ideal for environments where people work with video screens (UGR<19), thanks to it direct and indirect light performance and it also fully complies with Tom Schlotfeldt's vision of adding a sense of atmosphere by means of a subtle interplay of light and shadow.
▼项目更多图片
{{item.text_origin}}

