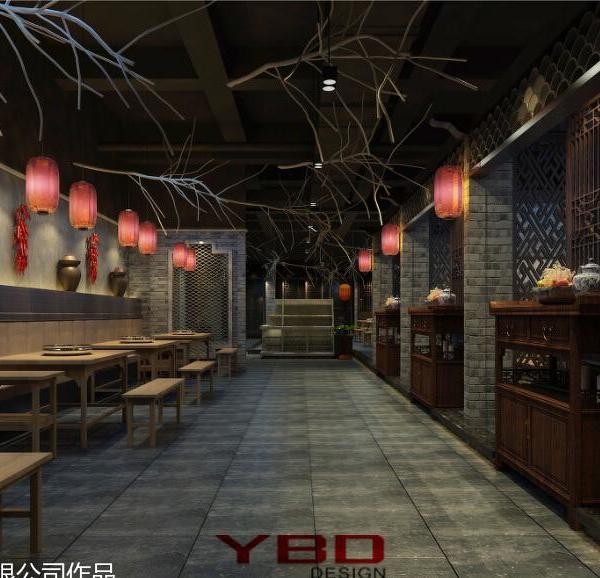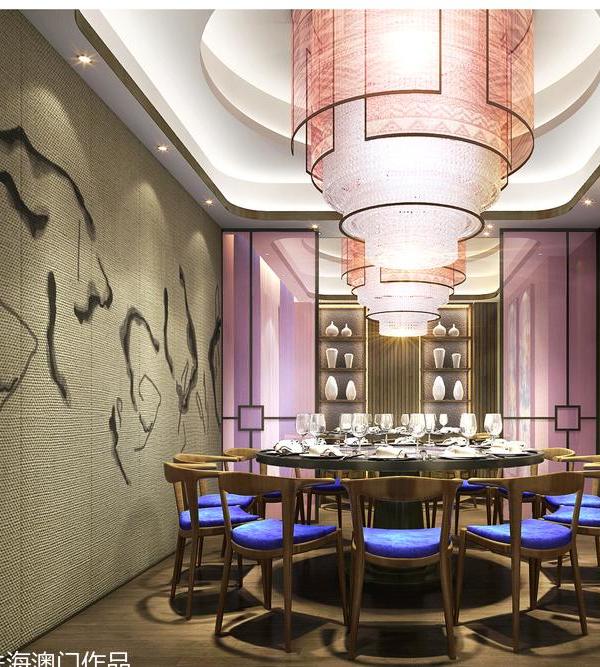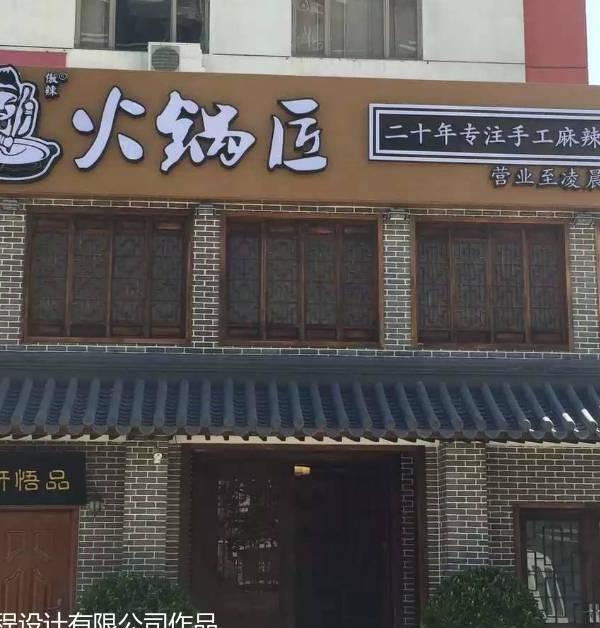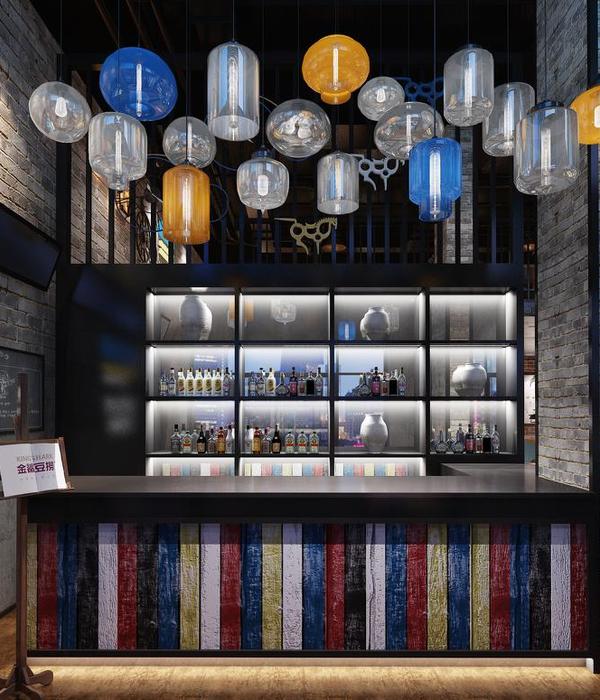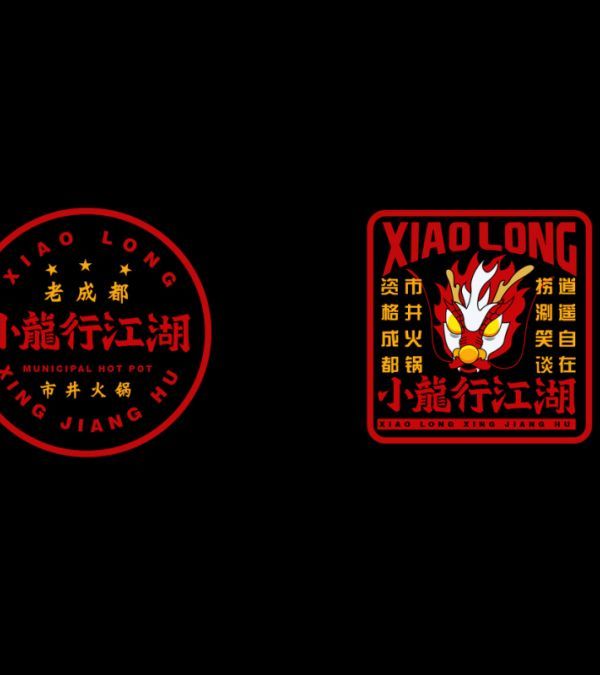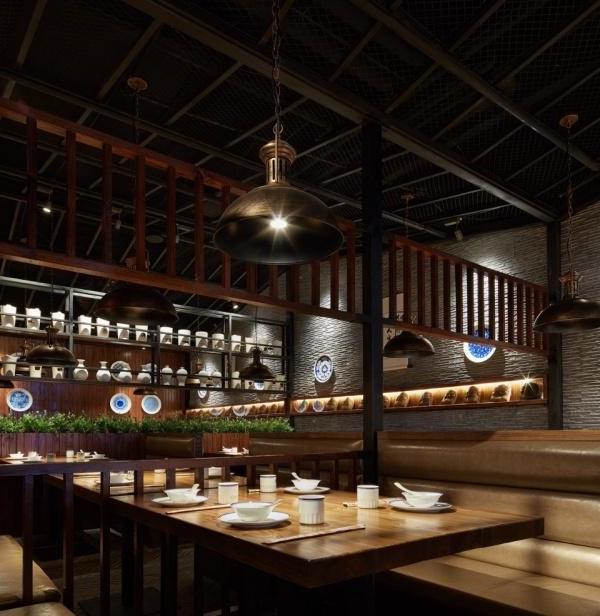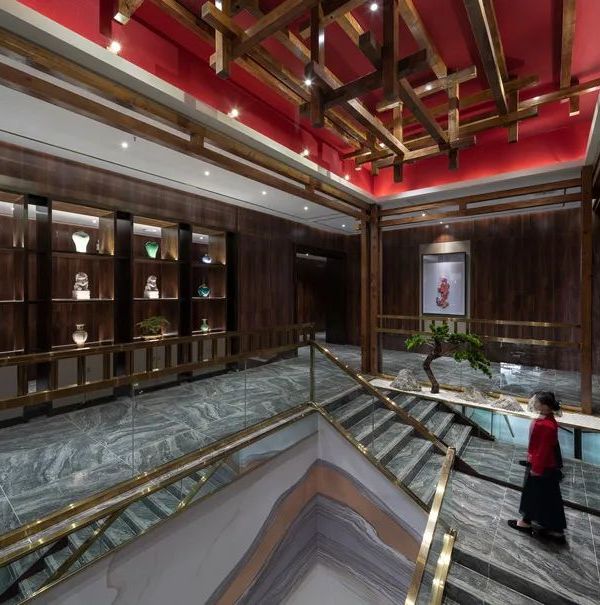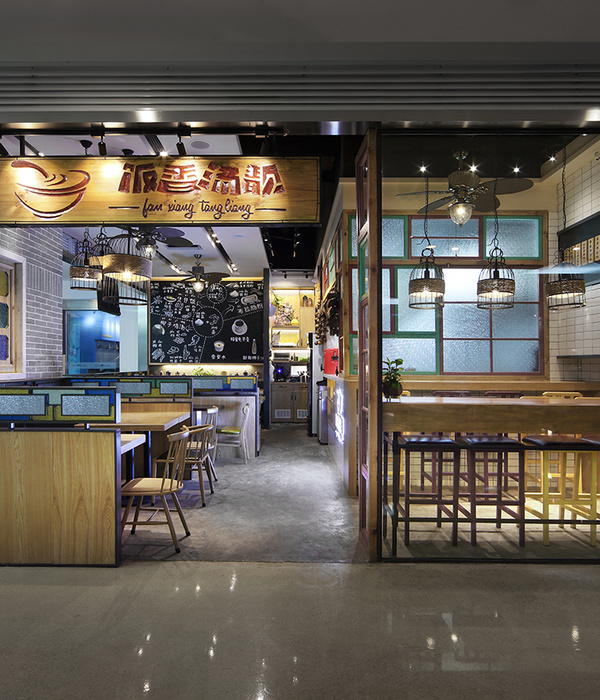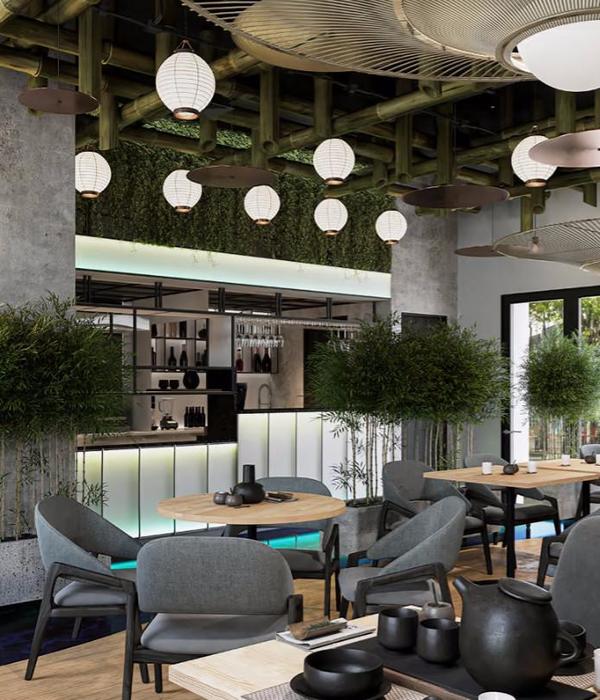Greengrass has served salads in Mexico City since 2007, opening its first location in Colonia Condesa. After 13 years she decided to transform her concept, aligning it with her values of well-being, freshness and authenticity that are reflected in this new space designed by Faci Leboreiro, where more than designing an architectural project, a lifestyle was created.
Today a diner has expectations that go beyond a traditional restaurant, where spaces communicate the essence of the brand and create a comprehensive experience, which goes beyond design, towards the community and well-being. For this reason, the Greengrass project required a very close communication with the brand, where we had to know its product and philosophy in depth, in order to understand how to communicate it through interior design.
As a starting point, a palette of local materials was created - as if it were a salad - that represents the freshness and authentic origin of the product, through grissal granite, oak wood, limestone and white colors, which enhance the architectural aspects of the premises, such as the arches on the façade and the double height inside.
Upon entering the premises, the visitor is greeted by a large double-height space, where the pergola-like ceiling - interspersed with oak wood and white lacquer - directs the eye towards the salad bar, the most important visual highlight of the restaurant, where they are prepared. the food in sight and taste of the customer. This important architectural element surrounds the ground floor, which is surrounded by the vegetation that lives in the perimeter planter that surrounds the premises, where you can find aromatic herbs that are used daily in the kitchen.
To go up to the upper floor, a sculptural staircase was designed in rolled steel plate, on which wooden blocks rest with perimeter lighting, giving a fresh and clean feeling that gives an aesthetic sense to the route.
Upstairs you can enjoy the place from another perspective, especially in the bar / railing that overlooks the double height, where the customer can sit down to eat on the oak benches and enjoy the view of the avenue.
The restaurant's white walls serve as a blank canvas to expose local artists - a proposal from the brand to bring creatives closer to community, turning the premises into a living and changing gallery.
The lighting was worked on in conjunction with Avant Group, seeking to accentuate the architectural details of the space through very clean and clear lighting, taking advantage of the transparency of the premises towards the street and making it a benchmark for passersby.
In this way, Greengrass became a project where the well-being of the diner was put as a design priority, recreating the healthy freshness of its products in this new concept, while taking into account its impact on the local community and relationships. between people who can empower.
Area - 200 m2
Architecture and Interior Design - Faci Leboreiro
Lighting - Avant Group
Branding - Anagram
Location - Mexico City
Photo - Onnis Luque
Date - 2020
Collaboration:T DDA
{{item.text_origin}}

