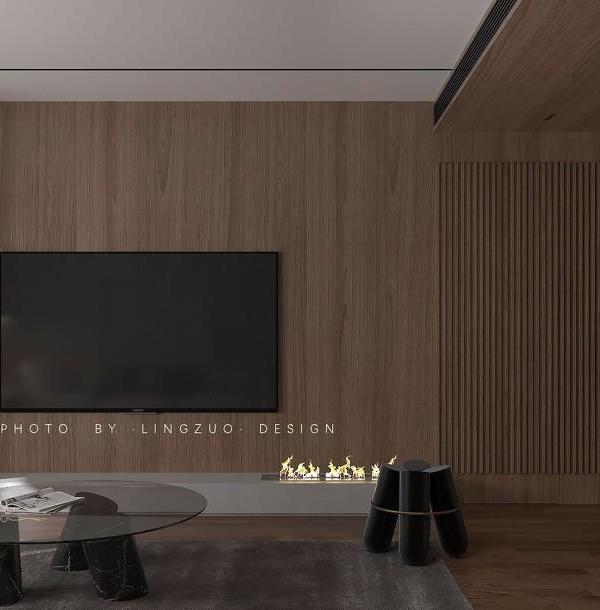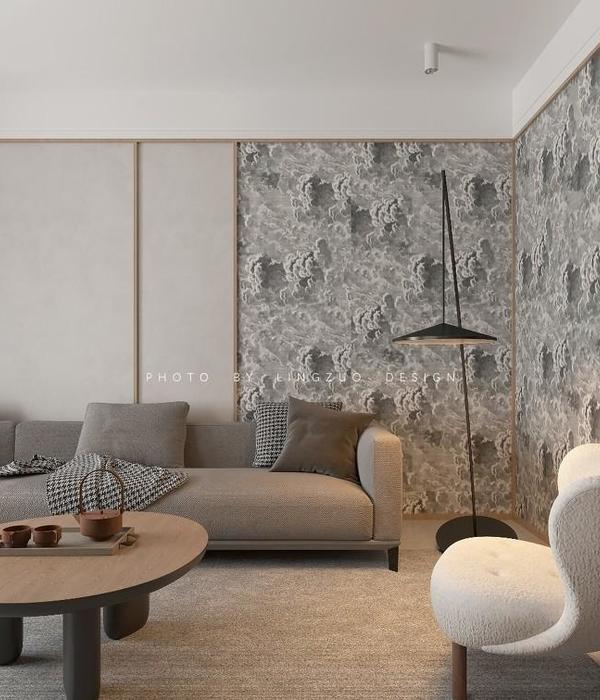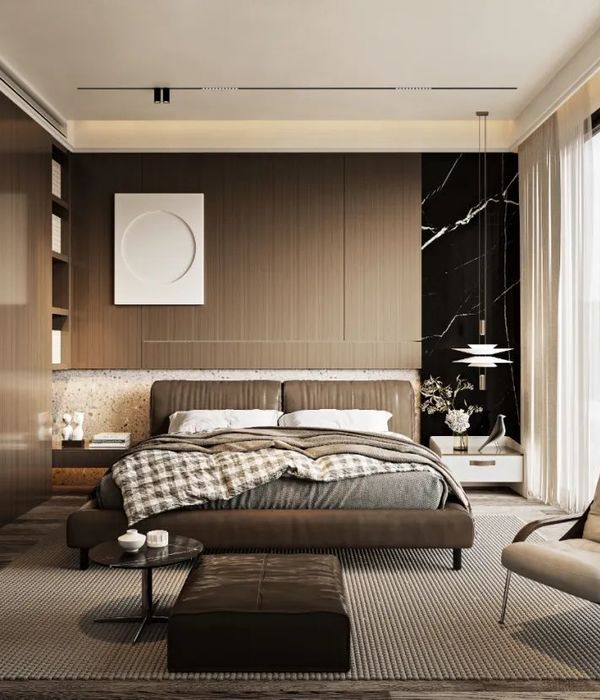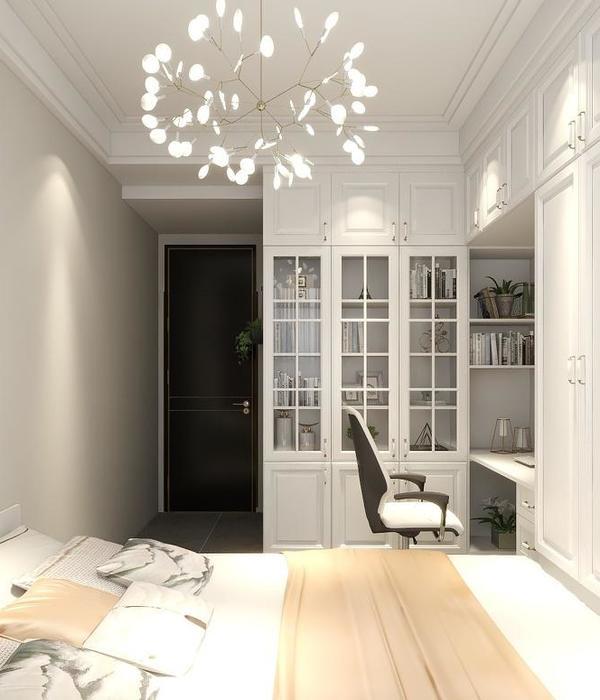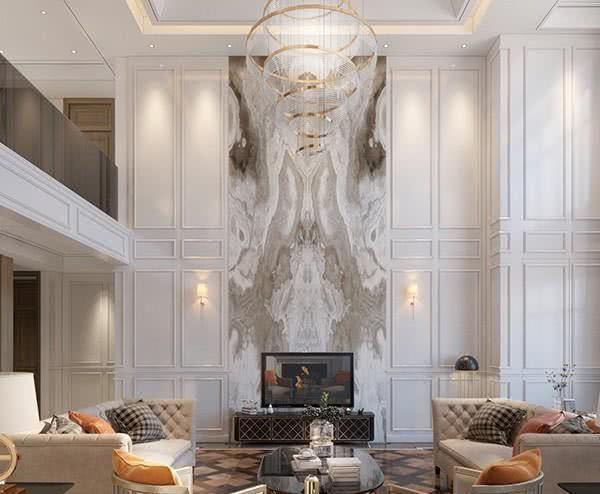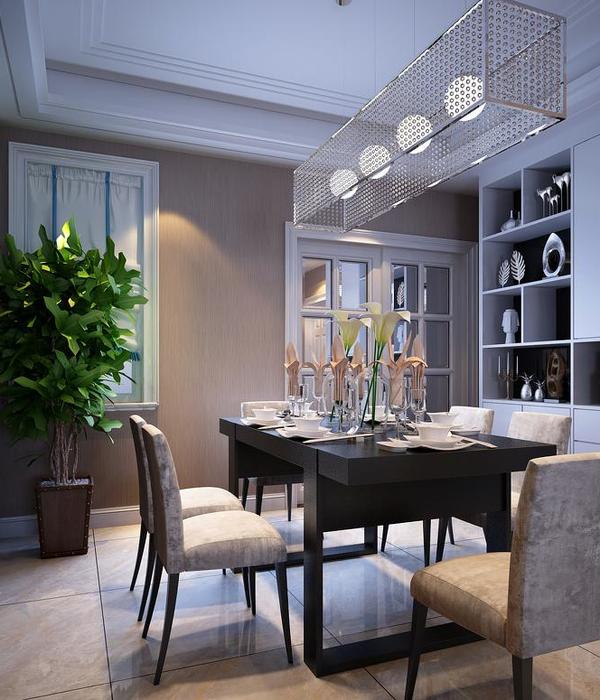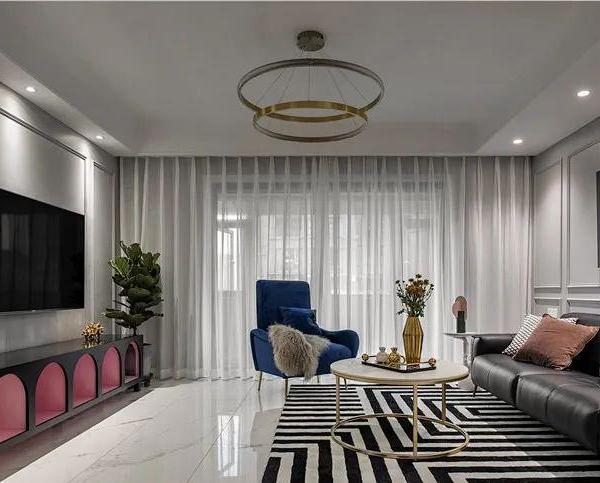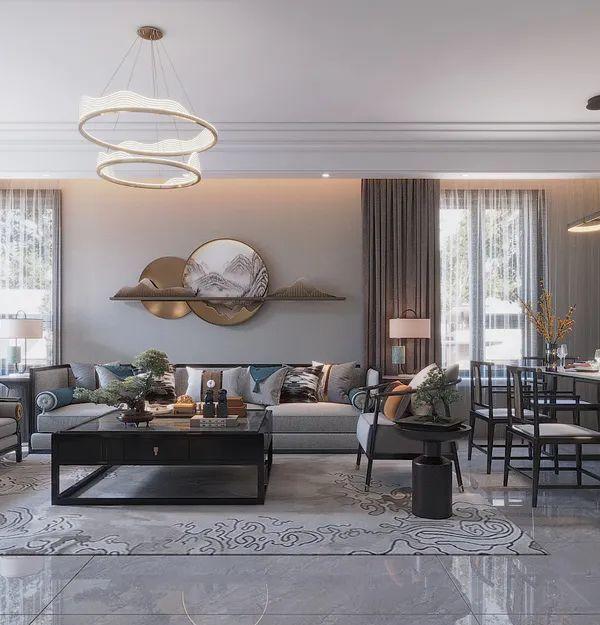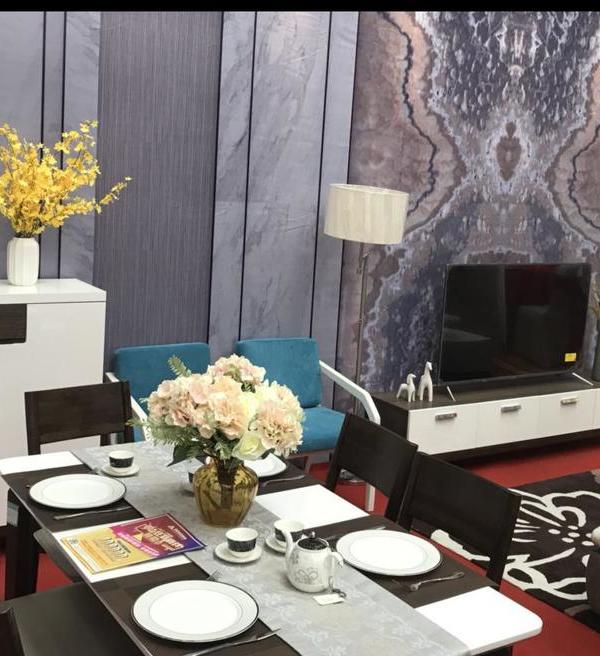Architects:Workshop, Diseño y Construcción
Area :925 ft²
Year :2020
Photographs :Tamara Uribe
Manufacturers : AutoDesk, Adobe Systems Incorporated, Artesano MX, Coplosur, Mosaicos La Peninsular, Soho Galleries, StandardAutoDesk
Lead Architects :Francisco Bernés Aranda, Fabián Gutiérrez Cetina
Engineering : Alejandro Bargas Cicero, Isabel Bargas Cicero
City : Merida
Country : Mexico
Hannah House, in Merida, Yucatan, is a project that maximizes spatial sensation, by playing with double heights and integrating the exterior with the interior.
The land, with only 105 square meters, accommodates a studio-type house, which was designed with the concept of being a vacation residence for its owners. Being a reduced space, the main goal of the project was to create sensations of spaciousness and comfort, directing one’s visuals to the exterior spaces.
Once inside the house, the kitchen island with pasta tile accents, integrates into a small dining room for two. This double height space invites users to enjoy the views of the gardens, where a small chukum pool surrounds the terrace, creating an ideal atmosphere for enjoying the warm Yucatecan climate.
At the end of the lot, the service area is hidden behind an old colonial door and a stone façade, which serves as a focal point to the terrace area. The only bedroom of the house is located in the mezzanine above the kitchen, it has a complete bathroom facing a small garden, where the lattices of the facade allow the prevailing north winds to travel through the house.
From the bedroom (taking advantage of the double height of the dining room window), there is a privileged view of the tops of the fruit trees from the patios of the adjoining houses, which are representative of the traditional neighborhood.
Casa Hannah aims to be a comfortable and functional space that evokes regional Yucatecan architecture, through the use of traditional materials but incorporating a contemporary sense in its volume and spatiality, by playing with heights and by using glass as a leading element to achieve a feeling of spaciousness. This together with the use of neutral colors on floors and walls, generate a beautiful contrast with the art, the wooden furniture and with the vegetation that is distributed throughout the interior of the place, creating an atmosphere of freshness in this little tropical corner.
▼项目更多图片
{{item.text_origin}}

