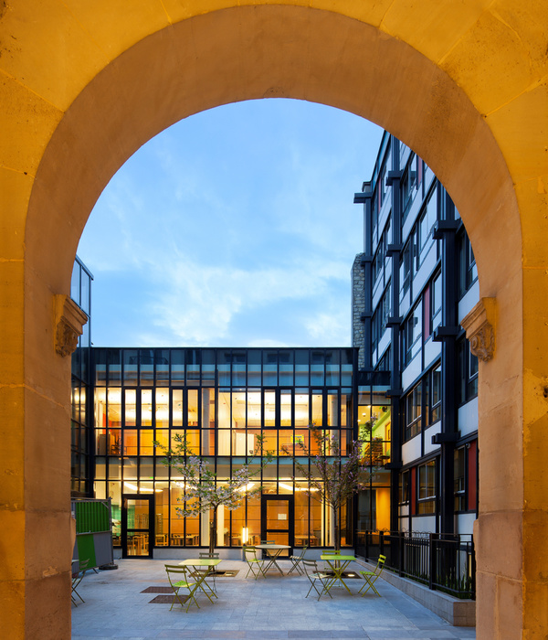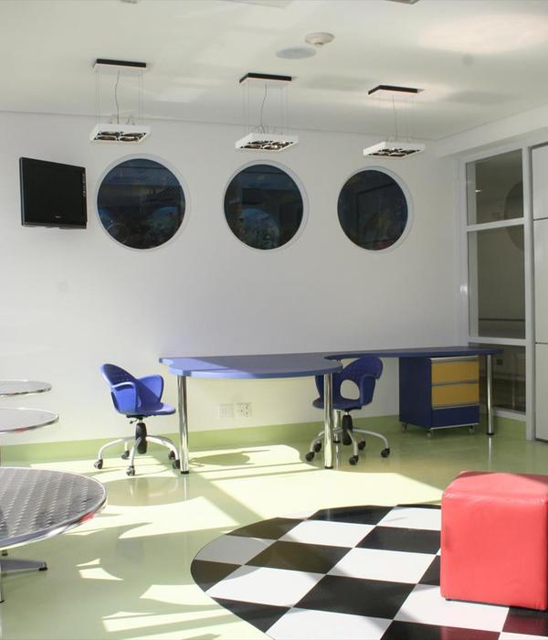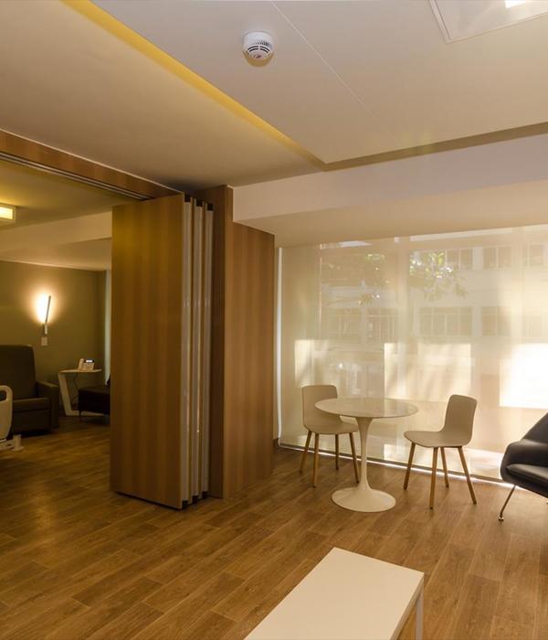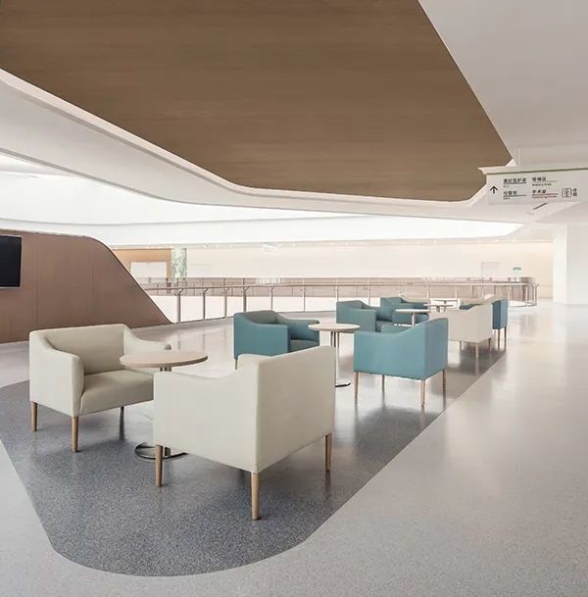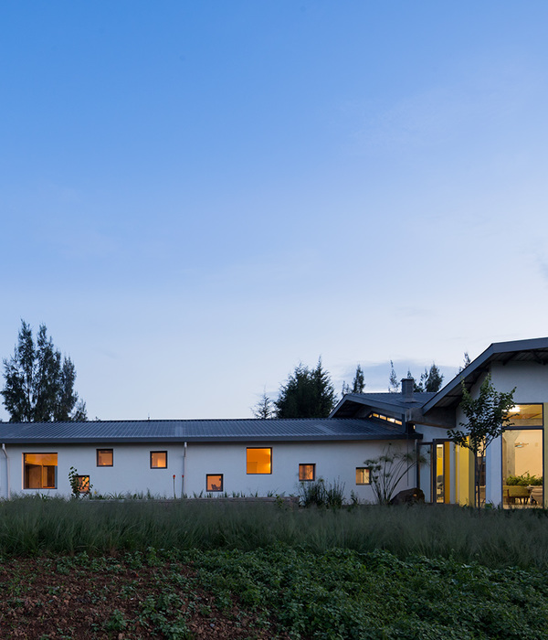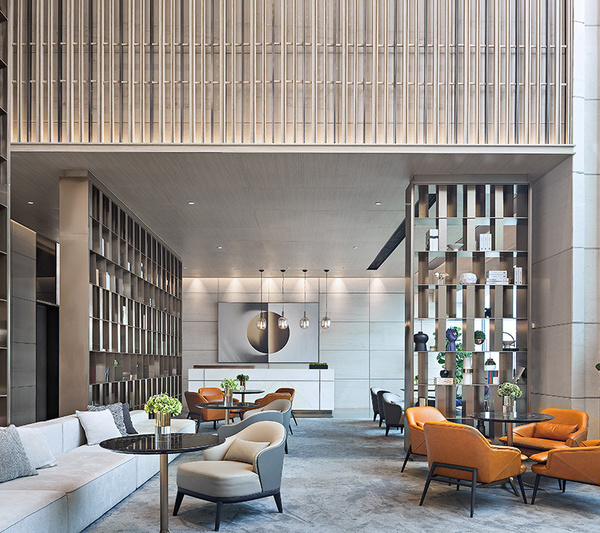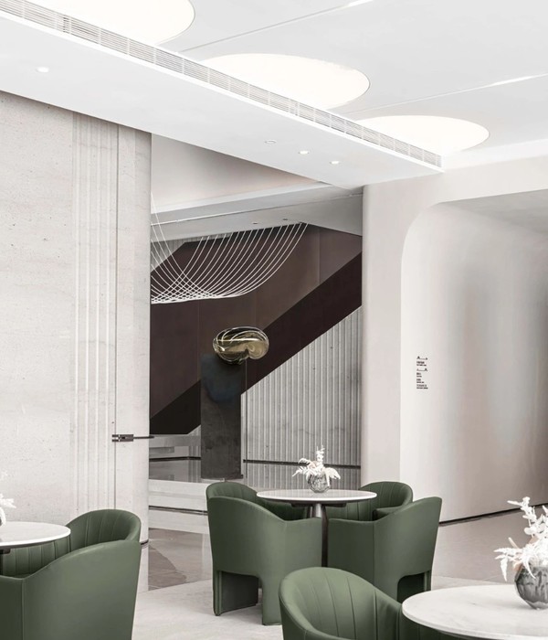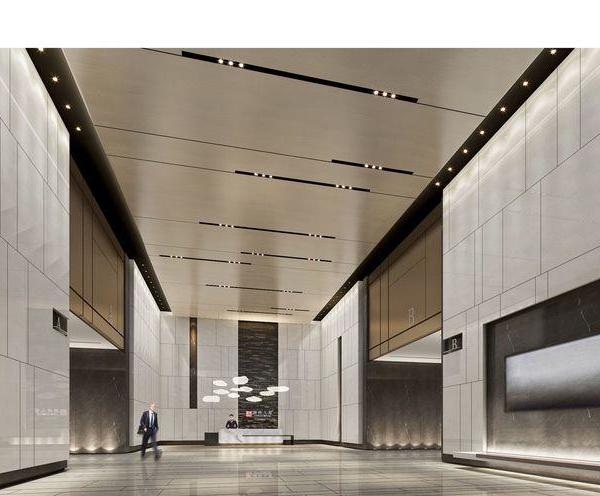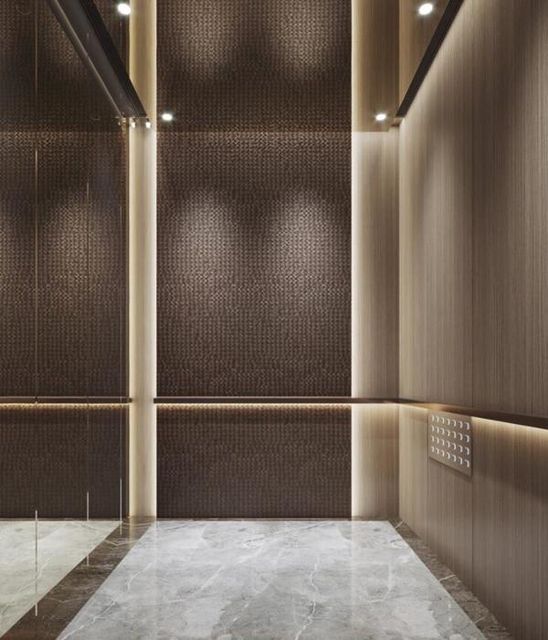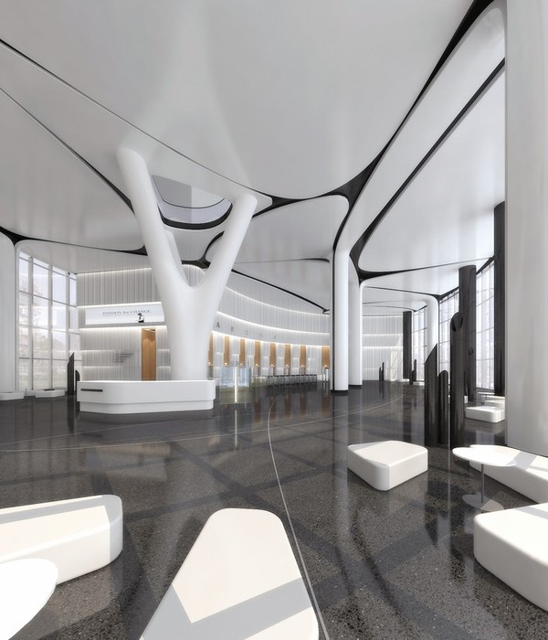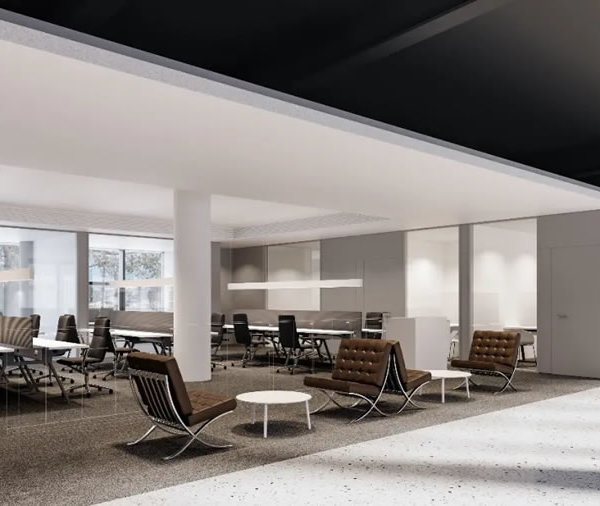该住宅位于城市南部和最高处的一个小粘土地带,朝东朝西的太阳能照射方向; 几十年前,这里只有草地和山脉,而现在,由于住房需求,这里的土地已经被开发成了住宅区。
The house emerges on a small clayey terrain with an east-west solar orientation in the southern and highest part of the city; where a couple of decades ago there were only meadows and mountain ranges on the site, and where currently the land has been exploited to form housing complexes due to the demand for housing.
平面布置图
当我们进入建筑内部,我们观察一楼的规划,第一个尺度接收我们在入口处压缩我们,一旦进入尺度变化,大厅和循环从这种压缩中释放出来,产生一个双重高度,知道房产的方向,因为在未来,房子将被划分在它的两侧,一个顶灯通道被提议,这提供足够的照明给内部,引起一个微小的温室效应,将保持一个恒定的温度,足以在冬天温暖空间。
When we go inside we observe the program that involves the ground floor, a first scale receives us compacting us in the access, once entering the scale changes, the lobby and circulations are released from this compression generating a double height, knowing the orientation of the property and Since in the future the house will be delimited on its sides, an overhead light passage is proposed, this provides sufficient lighting to the interior, causing a tiny greenhouse effect which will maintain a constant temperature that is pleasant enough to warm the space in winter.
{{item.text_origin}}

