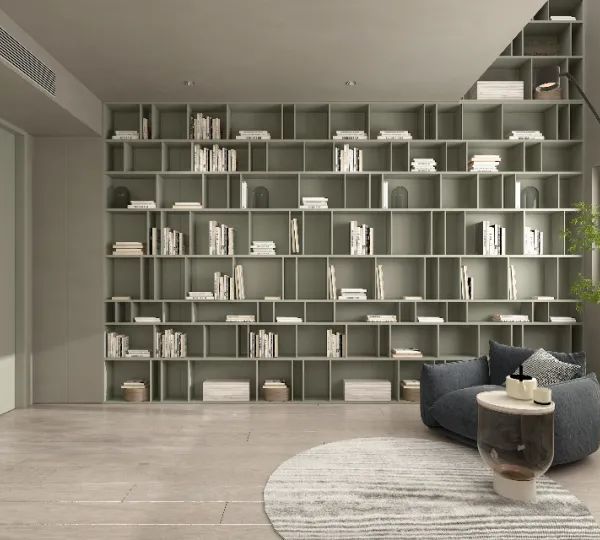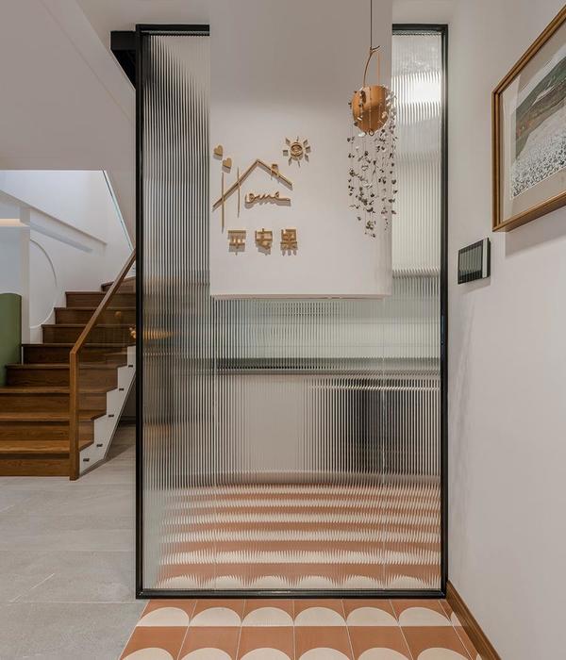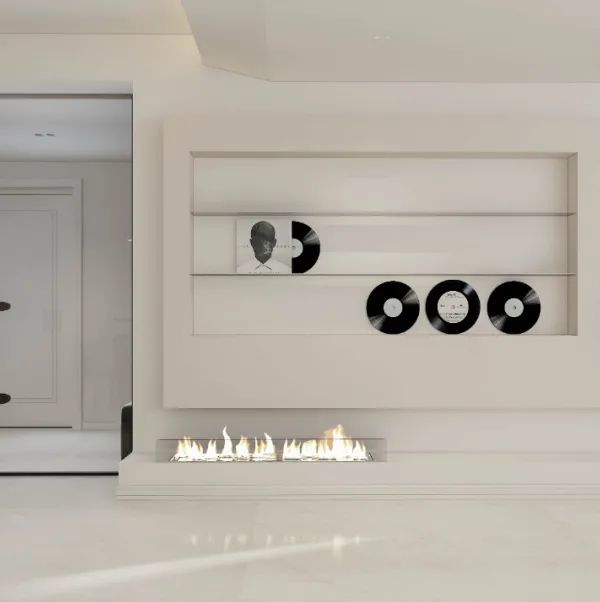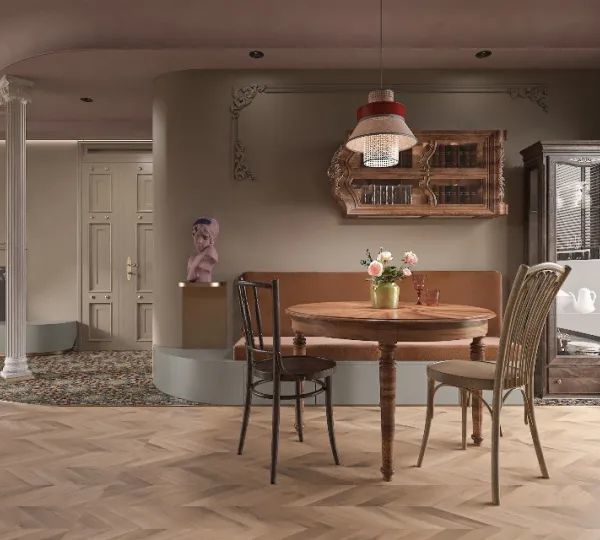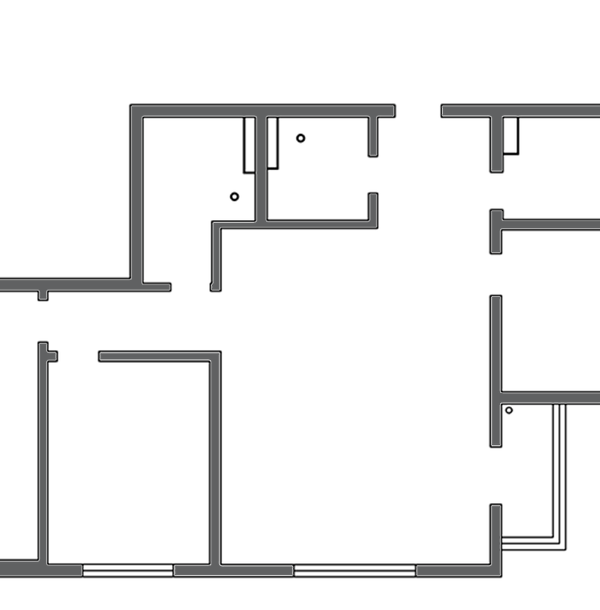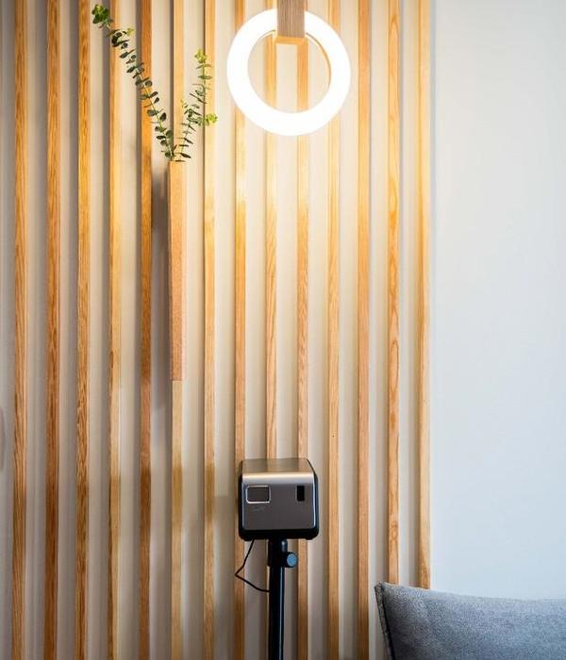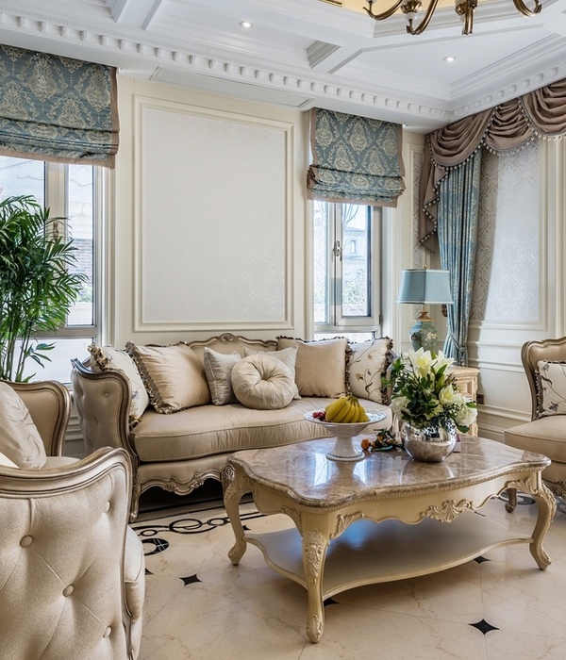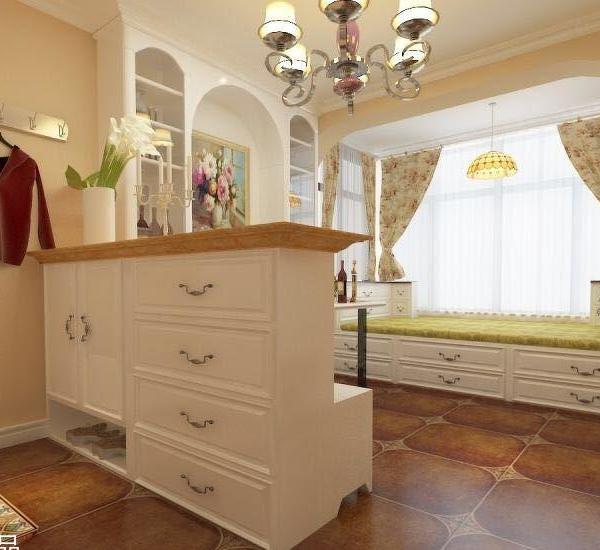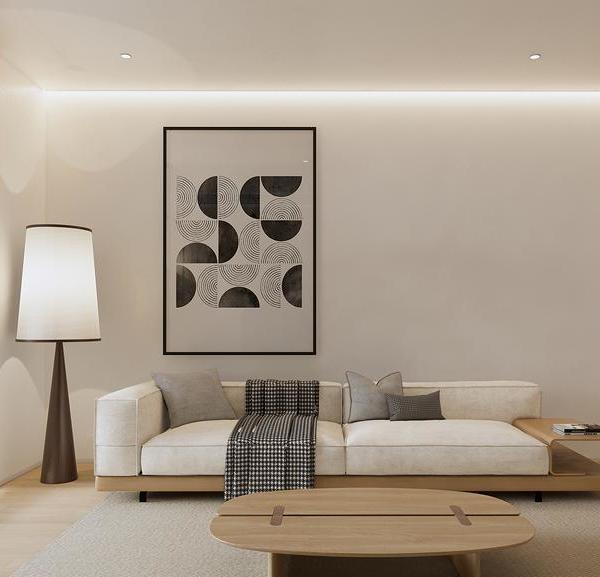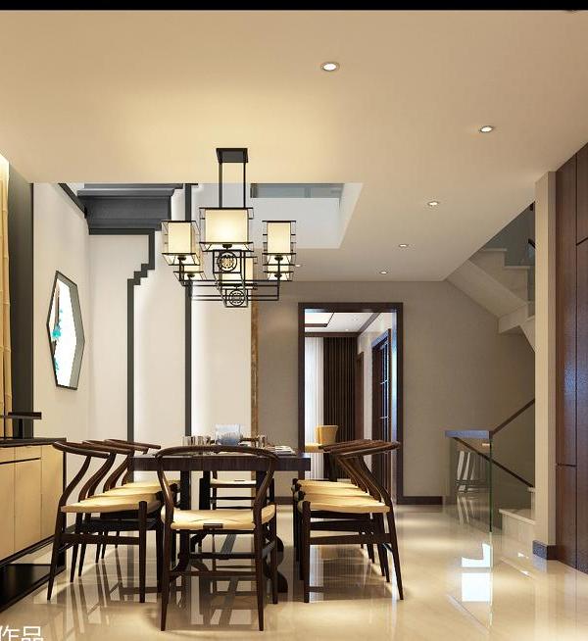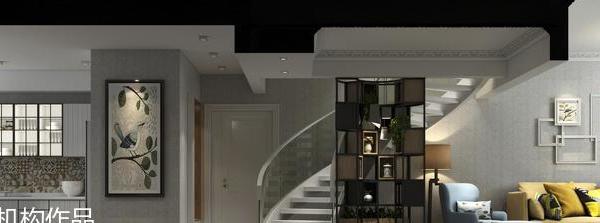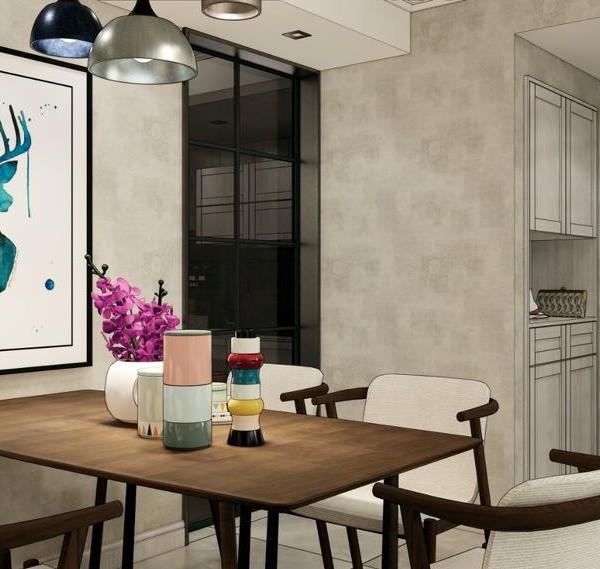引光入室,框景如画
Led light into box picturesque scene
本案采用简约的线条、纯粹的材料、利落的量体造型等元素,在现代化的住宅中,除了来自于经济层面的批量化需求,更强调纯粹美学。最大化将光线引入,并形成光影与空间、人与光,以及人与空间的完美互动。
This case uses the simple line, pure material, and the amount of body elements, such as shape in modern residence, in addition to the booming demand from the economic level, more emphasis on pure aesthetics. To maximize the light is introduced, and form the perfect interaction of light and space.
公区空间与阳台的光线产生链结,进一步放大了户内空间与自然环境的关系。将采光优势、迷人景色完全引入室内,让生活更贴近生活,拉近各个空间与使用者的距离。
Public area space and the light of the balcony
Further amplify the indoor space and the relationship between the natural environment
Will be introduced completely indoor daylighting advantage, charming scenery
Let the life more close to life
Close the space and distance of the user
将楼层该有的机能缜密的收在轴线合于空间,辅以横向动线串联整体,呈现动线流畅及视觉开阔。
The floor function
Careful in axis for the space
Supplemented by transverse dynamic series as a whole
Present the smooth move line and open vision
通过大气的金属喷黑边框黑玻璃拉门可开阖的厨房活动式弹性空间减去了厚重的墙面隔屏同时降低视觉重量
Through atmospheric metal jet black frame black glass sliding door, Can open closed activity type elastic space in the kitchen, Minus the thick wall lie between screen at the same time reduce the visual weight.
通过大气的金属喷黑边框黑玻璃拉门可开阖的厨房活动式弹性空间减去了厚重的墙面隔屏同时降低视觉重量
Through atmospheric metal jet black frame black glass sliding door, Can open closed activity type elastic space in the kitchen, Minus the thick wall lie between screen at the same time reduce the visual weight.
不同时序下光影所投射在室内空间中更赋予空间多样性的表情
Light and shadow under different temporal projection in the interior space
The expression of a given space diversity
引光入室 框景如画
深松柏与光线的引领
让视线轴线延伸到家的大门
Led home light box picturesque scene
Deep conifers and light led
Let the line of sight axis extending home door
石材的淡雅带些木质的温润
量体的堆叠与进退
相互造成的有趣变化
点缀着全家人的相处空间
Stone of the quietly elegant of wooden moist
Quantity body stacked with advance and retreat
Interesting change each other
With the whole family living space
凸窗借景于室现代内敛的空间手法俐落却不失多变换的风景及生活轨迹客厅大面积的开窗除了造型层面之外更赋予空间产生自然的气息依着景致对坐公区的气场自然形成
Bay window borrow scene in the room
Space method of modern inside collect
Associate yet transform scenery and life
A window of the sitting room large area except modelling level
More space produce natural breath
In accordance with the aura natural scenery sitting public area
延伸质感与造型元素加入重色的不锈钢与深松柏使空间趋于沉稳心灵沉静结合窗外景致
Texture and shape element
Join the heavy color of stainless steel and conifers
Make the space tends to be stable
Heart calm combined with the scenery outside the window
空间 是人与环境的整合
是与环境紧密结合的有机体
它涵容了一切外在的涵构
并随着时间的运行不断变化
逐渐沉淀为对空间的经验与记忆
为家增添温度
Space is the integration of people and the environment, closely integrated with the environment of an organism. It including all external culvert structure, and changing as time running. Precipitation for the spatial experience and memory gradually, to add to the temperature of the home.
建案名称|| 万科瑧山海
设计单位|| 近境制作 设计总监 唐忠汉
主创团队|| 远域生活
业主单位|| 深圳万科
业主团队|| 张谢鑫、周露曦、马千里、谌福
软装设计|| 家天地 DomusTiandi 软装项目团队
精装单位|| 深圳唐彩装饰科技发展有限公司 王义鸿团队
关于设计师
唐忠汉 Tang,Chung-Han 近境制作/远域生活 设计总监
Andrew Martin 国际室内设计大奖入选设计师,透过室内建筑的方式,体验空间、光影、材质、细节,透过以人为本的思考探索现代住宅的生活方式,回归真实的需要。
提升心理仪式性的转换,让住宅不仅是满足基本的需求,而是到达体验的感受,看到的不仅是设计,而是对于生活的深刻体会。
Andrew Martin international interior design awards for designers, Through the way of indoor construction experience space, lighting, material, detail, through people-oriented thinking to explore the lifestyle of modern residential, return to the real need. Enhance the ritualistic psychological transformation, the house is not only meet the basic needs, but to experience the feeling, see is not only the design, but for the life of the profound experience.
近 境制作近 期 案 例
光影之间
低奢大平层
韵律东方
诗意生活
材料商/地产商/设计公司投稿
{{item.text_origin}}

