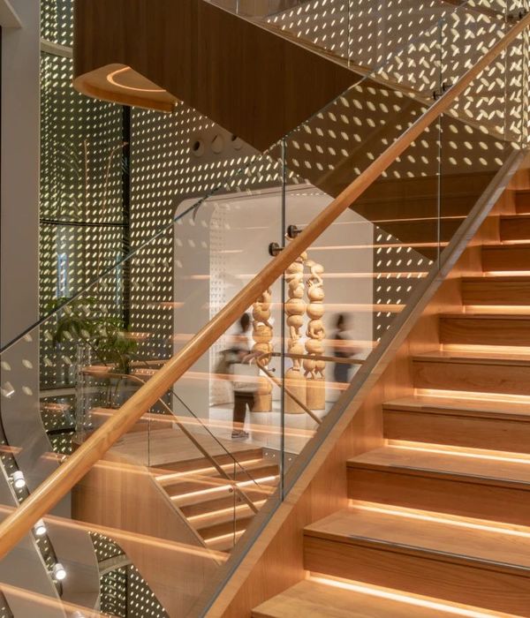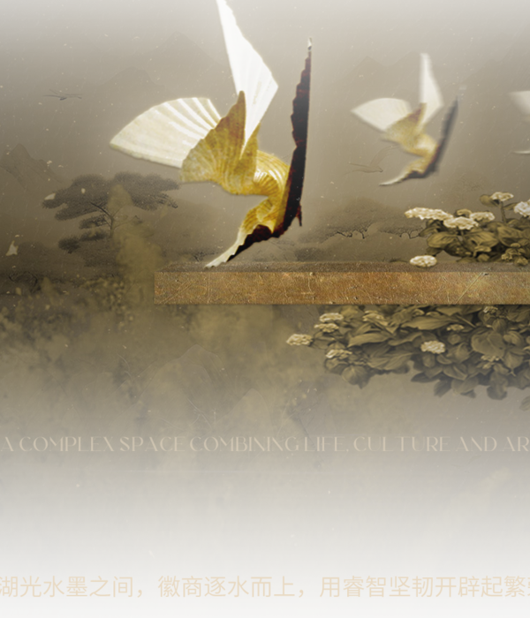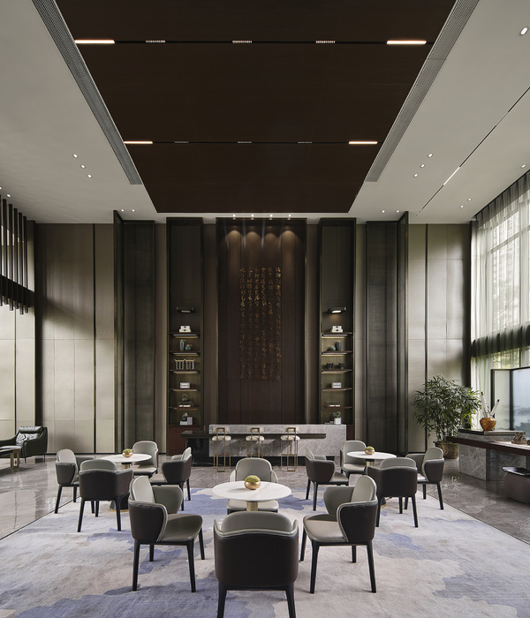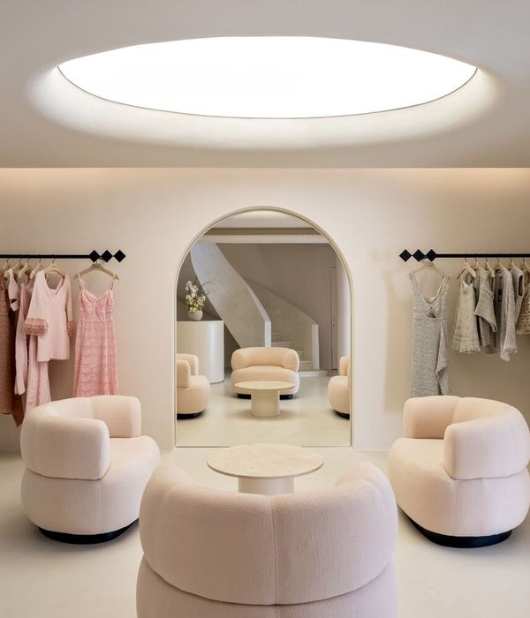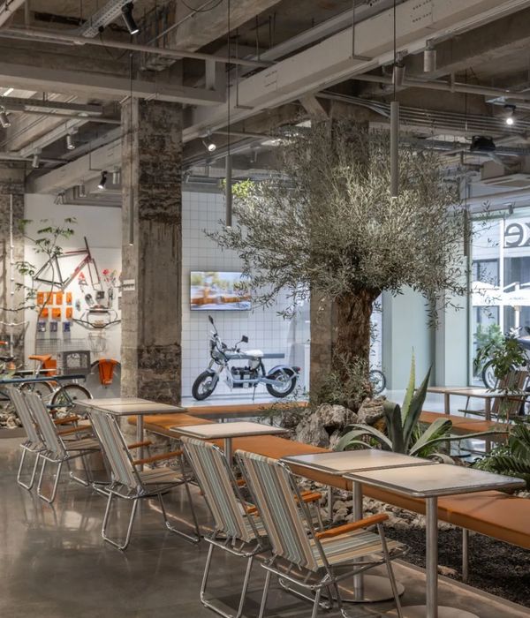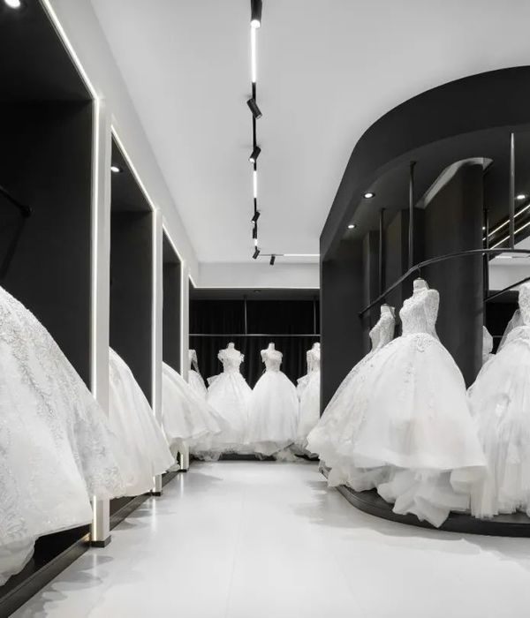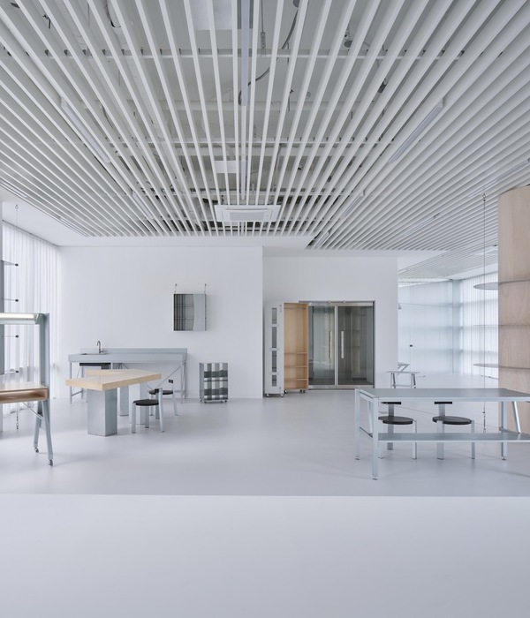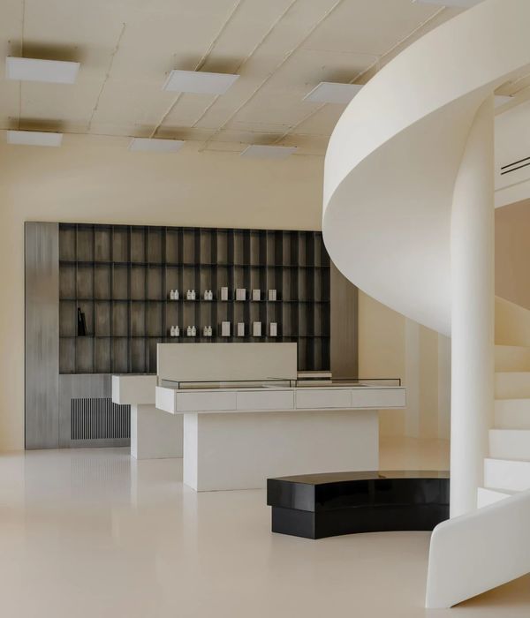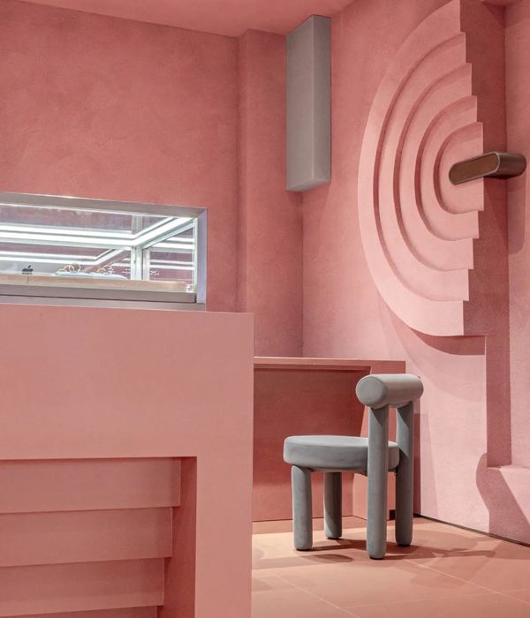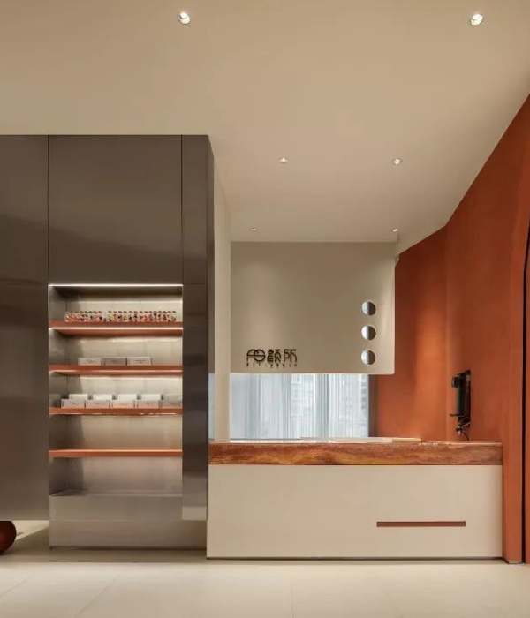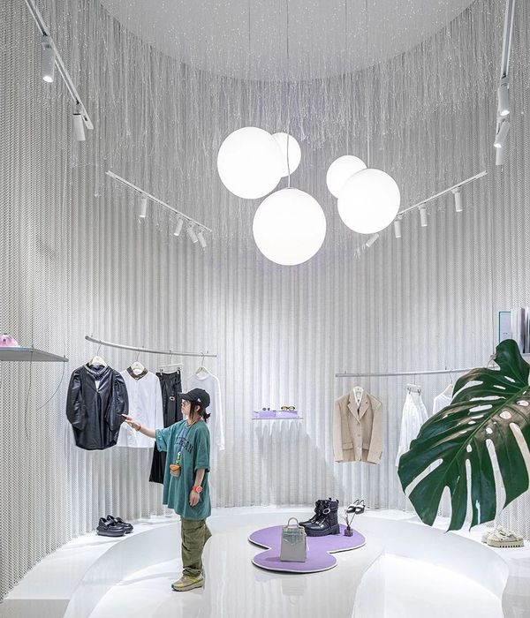本项目集高科技与低端技术为一体,其中心主题是在各个层面上突出对比。项目的所有战略决策和材料选择都致力于在精致与粗糙、混乱与有序之间寻求一种细致的平衡。
The central theme of the project is playing with contrasts at different levels, being the main characteristic of the store the clash between the high-tech and low-tech. All the strategic decisions and material choices are made seeking a sophisticated balance between the roughness and the delicateness, the chaos and the order.
▼商店外观局部,partial exterior view of the shop ©José Hevia
商店空间就像是一个带有长窗的洞穴;墙体和大型的柱子创造出一个粗糙的空间外壳,直通向名古屋的城市街道。内部空间由三个弯曲的不锈钢薄隔板及其相交处进行划分。这些不锈钢板和它们所构成的架子都像纸张一样薄且细致,通过精心的布置,在粗糙的外表皮下形成了一系列氛围强烈的岛屿空间。
▼商店外观局部,墙体和大型的柱子创造出一个粗糙的空间外壳,partial exterior view of the shop, the walls and the massive columns form a rough shell ©José Hevia
The space of the store is a kind of cave with a long window; the walls and the massive columns form a rough shell that is open to the streets of Nagoya. Inside that playing field three thin curved stainless steel partitions and their intersections organize all the space. These panels and their shelves are as thin and delicate as paper, precisely cut, becoming sharp islands in a coarse environment.
▼商店入口,the entrance of the shop ©José Hevia
▼内部空间由三个弯曲的不锈钢薄隔板及其相交处进行划分, inside that playing field three thin curved stainless steel partitions and their intersections organize all the space ©José Hevia
▼由不锈钢板构成的架子像纸张一样薄且细致, the shelves made of stainless steel panels are as thin and delicate as paper ©José Hevia
▼商店室内局部,营造出一种坚硬和冰冷的感觉, partial interior view of the shop with a hard and cold atmosphere ©José Hevia
▼不锈钢板在粗糙的外表皮下形成了一系列氛围强烈的岛屿空间, stainless steel panels form sharp islands in a coarse environment ©José Hevia
▼室内空间局部,partial interior view of the shop ©José Hevia
▼不锈钢板细节,details of the stainless steel panels ©José Hevia
所有的地板都覆盖着定制的羊毛地毯。这种地毯虽外观粗糙,但触感十分柔软,与上文中所谈到的坚硬且冰冷的元素形成鲜明对比。两座柔软的矮墙从地毯表面升高,充当着座位和展示区。与之相对的是天花板:天花板塑造出一个狂野的世界,所有的元素都暴露在人们的视野之中。这是一种反乌托邦式的有序的混乱,其中Benoit Lalloz的灯光发挥了重要的作用。
In opposition to this hard and cold elements, the floor is fully covered with a custom made wool carpet with a rough look but soft touch. Two soft podiums with longer pile height emerge from the carpet surface and work as seating and display areas. As a counterpoint, the ceiling is a wild world with all the elements exposed, a sort of dystopian organized chaos where Benoit Lalloz’s lights play a prominent role.
▼花板塑造出一个狂野的世界,所有的元素都暴露在人们的视野之中,the ceiling is a wild world with all the elements exposed ©José Hevia
▼两座柔软的矮墙从地毯表面升高,充当着座位和展示区,two soft podiums with longer pile height emerge from the carpet surface and work as seating and display areas ©José Hevia
▼所有的地板都覆盖着定制的羊毛地毯,the floor is fully covered with a custom made wool carpet ©José Hevia
另外,设计团队还为商店设计了一些特殊的固定装置。一方面,镜子和展示架采用抛光的不锈钢实心板。另一方面,衣架挂杆呈现出一种不完美感。但这种不完美感恰恰营造出一种手工制作的感觉,从而在整体上增加了商店的人性化特征。
In addition, some special fixtures have been designed for this store. The mirrors and display trays are polished solid sheets of stainless steel. On the other hand, the rails are imperfect, as if they were drawn by hand, adding a more human feeling to the whole.
▼衣架挂杆呈现出一种不完美感,营造出一种手工制作的感觉,the rails are imperfect, as if they were drawn by hand ©José Hevia
▼平面图,plan ©ARQUITECTURA-G
▼剖面图,section ©ARQUITECTURA-G
Project: Acne Studios Shop Architects: ARQUITECTURA-G Lighting design: Benoit Lalloz Promoter: Acne Studios Location: Nagoya, Japón Surface: 275m² Designed: 2019 Completed: 2019 Photography: ©José Hevia
{{item.text_origin}}


