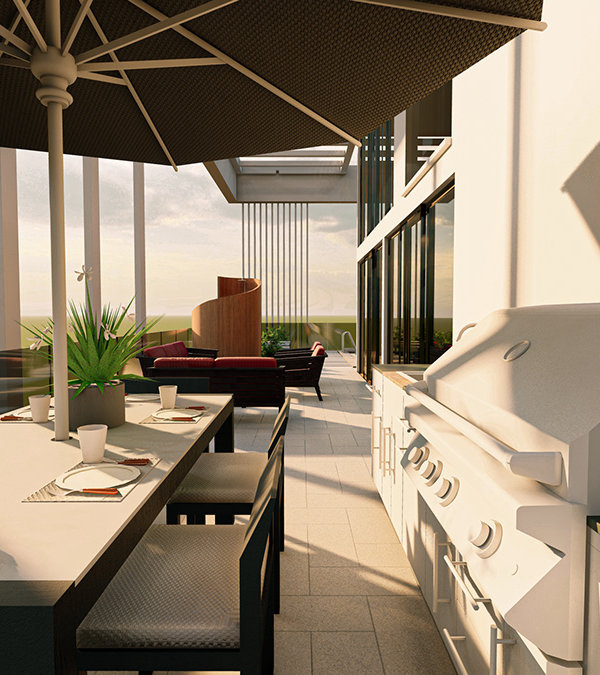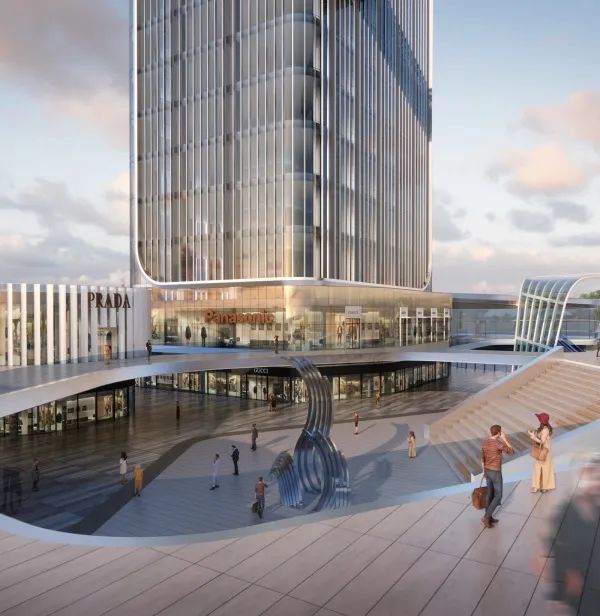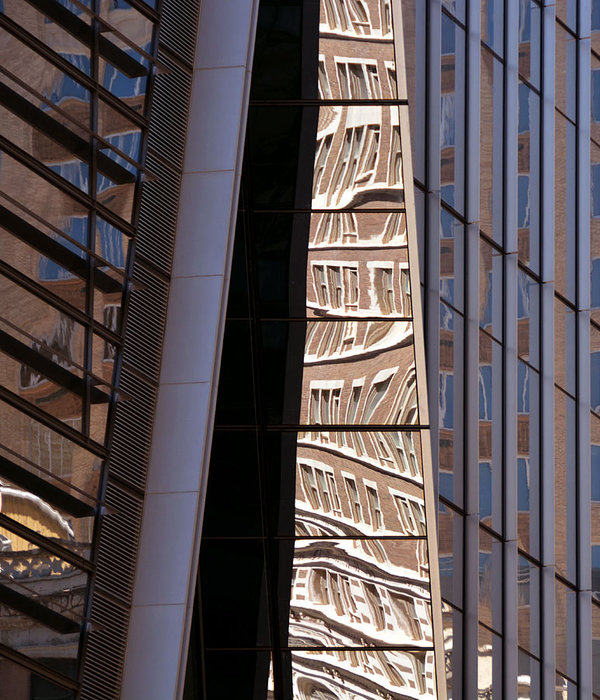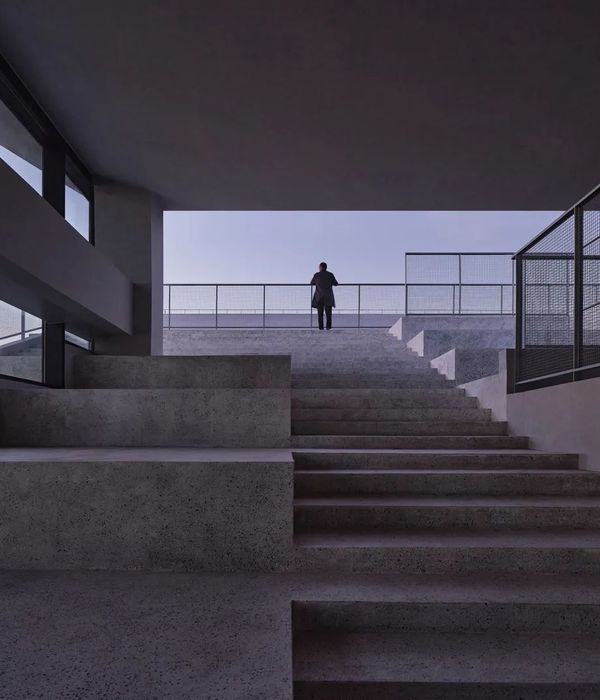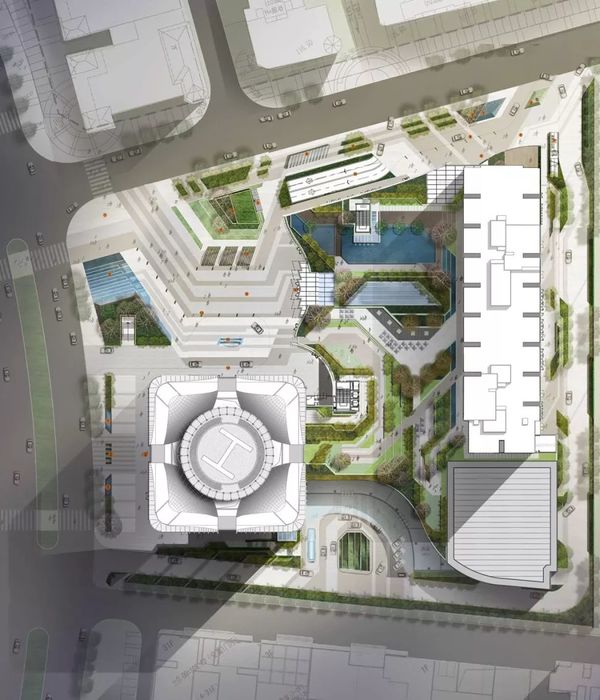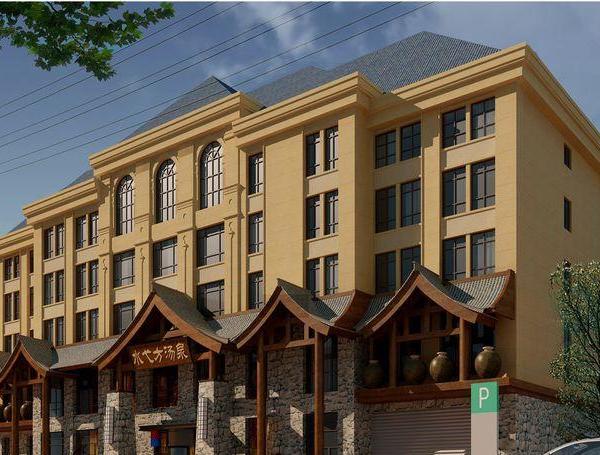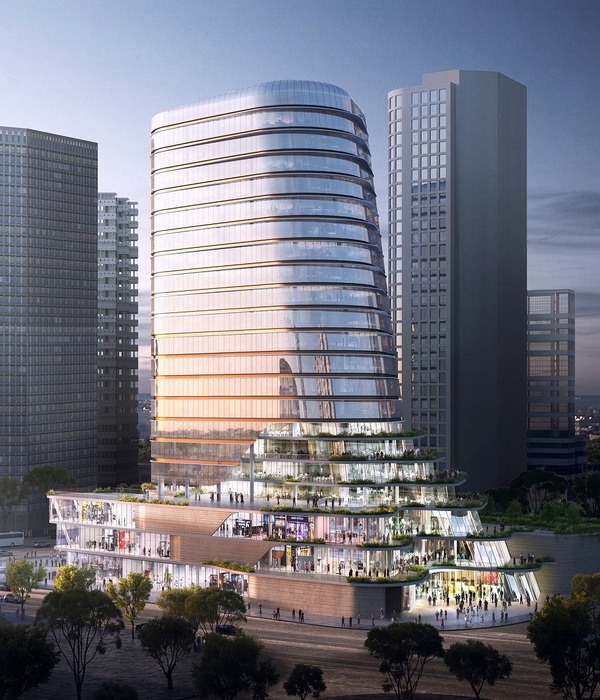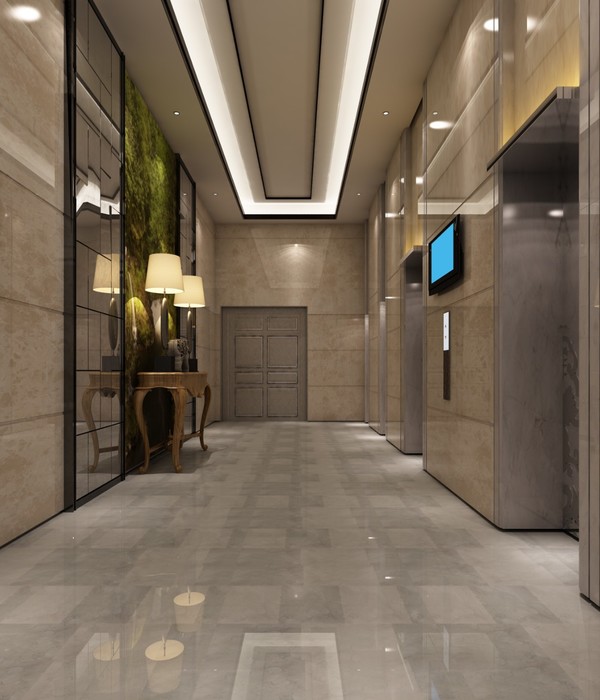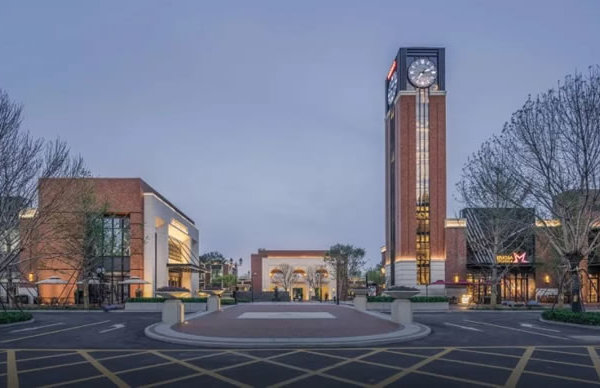01 空间序言 Preface
我们希望在这灵动的空间内,创作一首曲子,从推开门开始就有其独特的节奏。 构成,梦幻,奇境。
广场的挺拔,花园的热烈, 阳光的充沛,静物的优雅, 几何形态,曲线,色彩,光影, 一层层的相叠涌现。
在宁静中思考, 在闲雅中探讨, 我们基于人与空间的连接,创造人与内心的连接。
The stage is tall and refined, the garden is warm With abundant sunlight, and the elegance of a still life Layers of geometric forms and curves, light and shadow Subtly emerge and overlap
Reflections in silence A place for leisurely exploration We create emotional connections Between people and space
▼空间概览,overview © studio SZ
02 设计概念 Design Concept
台州是浙江“七山一水两分田”的缩影。腾达中心是台州的地标建筑,其建筑语言由“桂花”一步步演化而成。腾达中心是台州首个生活艺术社交中心,传达“都市会客厅、精英满生活”的生活理念,台州带来全新的时尚艺术生活和休闲体验。
The city of Taizhou is situated in an impressive landscape within Zhejiang province in China, and embodies the local motto “Seven mountains, one river, and two fields”. It is home to Tengda Center, a landmark high-rise building, whose architectural language was inspired by the structure of the osmanthus flower. Tengda Center is the first project to combine art and social spaces in Taizhou, embodying the concept of “an exquisite, aesthetically refined urban living room”, bringing a new way to experience art, life, and leisure in the city.
▼项目所在的腾达中心,Tengda Center © studio SZ
▼腾达中心俯瞰,top view of the Tengda Center © studio SZ
作意(TALES Creative)设计师Lingli 引入立体主义,对色彩的构成,以及疏密有致的关系,让空间本身作为画布,同时汲取山、海、水的形态来塑造空间:花园休闲区,隐秘茶室,展厅画廊,山谷论坛。
Lingli, Head Designer of TALES Creative, has incorporated the painterly concept of Cubism to inform the composition of colors and the spatial relationship between various elements in the project, allowing the space itself to serve as a kind of canvas. She has also drawn on the forms found within mountains, seas, and water to shape the project, which includes a leisure garden area, hidden tea room, exhibition area, and spaces for relaxed socializing.
▼区域1 花园休闲区,Area 1 Leisure Garden © TALES Creative
▼区域2 山谷论坛,Area 2 Forum Valley © TALES Creative
▼区域3 展厅画廊,Area 3 Exhibition Space © TALES Creative
▼区域4 隐秘茶室,Area 4 Hidden Tea Room © TALES Creative
03 艺术旅程 Art Journey
沿用立体主义的概念,将景观与艺术融合,使整个空间的参观流线就像一段艺术探索之旅,跟随空间去探索别具一格的梦境之地。
Taking inspiration from the concept of Cubism, spatial aspects and art are integrated accordingly, achieving a sense of flow throughout the roof garden. Visitors are invited to explore here, akin to discovering unique and surprising artworks though a series of dream-like spaces.
A 走道|Entrance Hallway
空间第一站,正如同《诺曼底的小港湾》描述的意境一样,乘风破浪的帆船代表了腾达企业的突破精神,灯塔象征了历经几十年创造了辉煌的业绩。入口玄关,也是企业精神展示墙。雕塑感的台阶和半空中曲型的亚克力灯很好的诠释了企业乘风破浪,勇攀高峰的精神。
Upon entering the rooftop garden, the first space guests encounter is the Entrance Hallway, whose design concept is based on the painting “Little Harbor in Normandy” by Georges Braque. A sailboat navigating wind and waves is a metaphor for the entrepreneurial spirit of Tengda Enterprises, while the lighthouse provides a symbol for its aspirations, which have resulted in decades of accomplishments. The overall design of the entrance hall also pays homage to the company’s endeavors: the sculpted staircase and rounded acrylic chandeliers suspended in mid-air are an interpretation of Tengda’s intentions to voyage through the rough sea of an uncertain marketplace, and find its way safely to the top.
▼雕塑感的台阶和半空中曲型的亚克力灯, the sculpted staircase and rounded acrylic chandeliers © studio SZ
B 景观庭院|CourtYard
夏加尔的《我与村庄》,自然和艺术融合在一起,户型的卡座、蓝色红色的家具都增加了空间魔幻主义的色彩,长方形、圆形的多重组合组成了空间的家具造型,给人带来无限的遐想,激发创造力。
Marc Chagall’s painting “I and the Village” presents an aesthetic fusion of nature and abstraction. The Courtyard’s design adopts this approach, with the seating area’s plants distributed amongst blue curtains, pink décor, and white/striped coffee tables, which all contribute to the alluring color scheme here. The forms of the furniture are defined by multiple combinations of rectangles and circles, providing a source of creative, abstract visual delight for visitors to the space.
▼景观庭院,landscape courtyard © studio SZ
C 禅意瑜伽|ZEN Yoga
毕加索的画《Jacqueline with flower》:优雅是女人与生俱来的魅力。一种向上的姿态。瑜伽区对应的区域刚好是空间中最高处,静坐时将气息由丹田之处带到头颅,被拉向上空,和植物一起,享受片刻的安静,收获内心的宁静。
Picasso’s painting “Jacqueline with Flowers” expresses the essence of a woman’s elegance and innate charm through an upright posture and dignified character. Her tall presence provides a precedent for the design of the Yoga Area on the rooftop, which happens to be located on the uppermost level of the space. During the practice of yoga while sitting calmly, the breath is brought from the body’s center to the head, and is in effect pulled up towards the sky. Sitting serenely amongst the space’s plants, visitors can enjoy a moment of mindful silence and inner peace.
▼禅意瑜伽,Zen yoga © studio SZ
▼禅意瑜伽俯瞰,top view of Zen yoga © studio SZ
D 山谷论坛|Vally Talk
山谷论坛从山谷风景中汲取灵感,沿用了山谷的形态,结合了绿植,花卉,呈现出生机勃勃的山谷论坛。像《纳河山谷的城堡》这幅画一样在轻松欢快的环境下激发灵感和创意。
The Forum Valley space draws inspiration from countryside landscapes, its form approximating the shape of valleys found in nature, and offers an abundance of green plants and flowers to create a vibrant and pleasant atmosphere. Recalling the painting “Castle at La Roche-Guyon” by Georges Braque, this space presents subtle modulations of light and shadow, allowing visitors to relax and enjoy one another’s company in an inspiring and creative setting.
▼山谷论坛,Vally Talk © studio SZ
▼山谷论坛隔断与植物屏风,plant screen in Vally Talk © studio SZ
E 花园咖啡|Garden Cafe
镜头下的黑黄主色调的地砖、黑白线条的桌子、黄色的椅子和条凳像是从画中走出来的水果碟与玻璃杯,调性一致的玻璃杯和水壶让整个空间散发出香蕉和葡萄散发处的浓浓果香气。
Upon entering the Garden Café area, visitors are presented with black and yellow ochre floor tiles, round black and white tables, and cushioned yellow chairs and benches. Taken as a whole, the ambience is reminiscent of the abstracted objects emerging out of Georges Braque’s painting “Fruit Dish and Glass”, its drink glasses and kettles immersed in the space of the canvas seemingly exuding a strong scent, translated here to the pleasant aroma of fresh beverages and snacks served in the café.
▼花园咖啡,Garden Cafe © studio SZ
背靠绿植,俯瞰城市,绝佳的视野和浓郁的果香气为美妙的下午增加了一份艺术气息。
Against a lush backdrop of tropical plants, with an impressive view overlooking the city and the pleasant aroma of fruit and beverages in the air, an afternoon spent here has a unique quality of aesthetic refinement, naturally pleasing to the senses.
▼花园咖啡,Garden Cafe © studio SZ
F 露台吧|Roof Bar
露台吧是调酒师的工作台,色调上就像是麦田里的小麦和鲜榨的啤酒,有一种含蓄的热情。黄铜和绿色的液态树脂金属板的搭配营造出画中椰子树郁郁葱葱的氛围,跟黄色的房子相得益彰。
The Roof Bar area is the bartender’s stage, offering a warmly lit and inviting atmosphere with a color palette evoking wheat fields ready for harvest and freshly brewed beer. The combination of the curved, deep green resin wall with panels of polished brass lends a quality of lush richness here, similar to the atmosphere evoked in Braque’s painting “Houses at l’Estaque” with its verdant trees playing off of yellow ochre houses.
▼露台吧,Roof Bar © studio SZ
▼露台吧局部,Roof Bar detail © studio SZ
▼露台吧概览,Roof Bar overview © studio SZ
G 电梯厅|VIP Lift Lobby
电梯厅, Gris(格里斯):吉他和玻璃杯, 代表了音乐和美酒,是人对美好生活的向往。也是企业使命和愿景:为人们打造更美好的生活,用高质量的基础设施,创造高品质环境。景观池与浮雕墙上的吉他和玻璃杯,形成了天然的背景音乐。
The VIP Lobby draws inspiration from “Abstraction (Guitar and Glass)” by Juan Gris: in the painting, the guitar and glass evoke music and wine, symbolizing people’s yearning for leisure and a better life in general. These values are also representative of Tengda’s vision: to improve people’s quality of life through excellent infrastructure and environments of distinction. The miniature garden here and the subtle guitar and glass shapes embossed on the wall form an instantly soothing atmosphere, a spatial version of natural background music.
▼电梯厅,VIP Lift Lobby © studio SZ
H 屾阁|Shen Lounge
屾(shen)阁,是第一间茶室的名字。二山并列之意,表示稳重,与品茶的环境相得益彰。携知音好友一起在屾阁品茶谈天。伯牙子期,高山流水,说的是知音难寻。“欲将心事付瑶琴,知音少,弦断有谁听。
Shen Pavilion is the name that was given to the first teahouse. Written in Chinese, the characters for Shen, “屾”, portray two mountains adjacent to one another and stand for stability, which provides the base for a proper tea-tasting environment. In a social context, this implies sharing tea and a chat with close friends in the Pavilion. In ancient China, the image of rushing water over high mountains symbolized the sentiment that a close friend is difficult to find.
▼屾阁,Shen Lounge © studio SZ
▼空间一瞥,a glimpse at the space © studio SZ
I 芔阁|HUI LOUNGE
三个“山”组在一起,芔(hui)阁,接待休息的区域。从构成感的空间,到精心打磨的家具以及定制的花瓶和地毯都凸现了立体主义的概念,打造了一处景筑共生的空间,配上独特的花香香薰,给初次来访的宾客一种极致的视觉嗅觉感官体验。
The Hui Lounge represents the three “mountain” and is grouped together with the other lounge areas, serving as the reception and rest area. From the space’s overall composition to the immaculately polished furniture and custom-made vases and rugs, the concept of Cubism is integrated throughout. The result is the creation of a place where landscape elements seamlessly coexist with the architecture, and provide a unique floral fragrance throughout the space, giving guests a memorable sensory experience combining the visual and the olfactory.
▼芔阁,Hui Lounge © studio SZ
▼芔阁局部,Hui Lounge © studio SZ
J 茻阁|Mang Lounge
四个“山”组在一起,茻(mang)阁,开会的空间。正如《有桥的风景》这幅画传达的意境一样,有桥有水有风景,整个画面空间显得高峻挺拔,在这种心旷神怡的环境下开会讨论更能激发创造力和新想法,为企业发展注入源源不断的活力。
The group of four “mountain” is grouped adjacent to the others: the Mang Pavilion, a place dedicated to more formal meetings. Taking compositional and aesthetic cues from Picasso’s work “Landscape with Bridge”, the space’s colors and forms allude to bridges, water, and natural scenery, while its proportions are tall and straight, recalling the architecture of the painting. Meetings and discussions in this innovative space can benefit from its atmosphere of creativity and vitality, contributing to the development of new ideas and intriguing collaborations
▼茻阁,Mang Loung © studio SZ
▼茻阁局部,Mang Loung detail © studio SZ
K 展厅画廊|Exhibition Gallery
像格里斯一样,我们也用几何色彩将空间进行分割,绿色的亚克力展板和黑色灯具线条搭配使用仿佛小提琴和吉他奏响的乐曲一样富有节奏和韵律。同时我们把腾达建设对于“美好生活的想象”的理解和努力,通过透明亚克力砖的形式作为外交流的窗口,吸引人来一起探索更好的生活方式。
For the Exhibition area, we have followed the example of Juan Gris’s painting “Violin and Guitar” by employing repeated geometric forms and colors to compose the space here. The combination of green acrylic display panels and black arched lamp armatures creates an architectural rhythm reminiscent of the flow and timing of violin and guitar music. At the same time, we have taken Tengda’s philosophy of “Imagining a better life” and incorporated transparent frames displaying images of various activities, as a means of attracting guests to explore the visions of the future displayed within them.
▼展厅画廊,Exhibition Gallery © studio SZ
L 卫生间|Restroom
窗户的隐喻和功能是很多艺术家为之着迷的一个原因。《圣赛芙韩教堂》中引发的卫生间彩色玻璃以及静谧的阵列式空间,不仅有一定的私密性,还有建筑独特的韵律感。
The functional and symbolic value of windows have long been a source of fascination for many artists. The Rooftop restroom’s stained-glass windows draw from Delaunay’s painting “Saint-Séverin” and its calm portrayal of elegant arches arrayed throughout the length of a church. The space and the painting share aspects of color, respectful privacy, and classic modernity in their rhythm and composition.
▼洗手间,Restroom © studio SZ
作意(tales creative)将艺术的灵感,在高挑的空间中,创造丰富的感官体验层次。不同的色彩搭配,质感的对比,以及气氛的变化,勾起人们不同的感官情绪。这样的一份呈现正如同腾达想传达的腾达人的多样多彩和充满人情味。同时这些充满生命力以及创意的空间也象征着腾达建设对于“美好生活的想象”的理解和努力。
In taking inspiration from a range of important cubist art, TALES Creative has created a series of tall, sunlit spaces rich in sensory experience. Elegantly stylish combinations of color, texture, and changes in atmosphere evoke a range of pleasant feelings and emotions. The senses are awakened here akin to Tengda’s desire to demonstrate the diversity and potential of human aspiration through its work. These lively, creative spaces ultimately embody the company’s motto of “Imagining a better life”.
▼平面图,plan © TALES Creative
项目名称:腾达中心34层屋顶花园 项目类型:展厅、混合业态 项目地址:浙江省台州市腾达中心34层 业主:台州腾达建设集团 设计方:作意设计咨询(上海)有限公司 项目设计:2021 完成年份:2022
主持设计师:高伶丽 设计团队:王静文 深化团队:央川营造 施工团队:腾达建设集团股份有限公司 机电:腾达建设集团股份有限公司 照明顾问:中山市阿特米斯家居有限公司 估算师:腾达建设集团股份有限公司 分包、供应商:深圳市椅你为主家居设计有限公司
室内面积:1132㎡ 建筑净高度:15m 造价:450万 材料:瓷砖、微水泥、水磨石、涂料、艺术玻璃 摄影版权:studio SZ
Project name: Tengda Center Roof Garden Project type: Exhibition hall, Mixed Use Project address: 34th floor, Tengda Center, Taizhou City, Zhejiang Province Client:Taizhou Tengda Construction Group Designer: TALES Creative Project Design: 2021 Year of completion: 2022
Principal Designer: Lingli Gao Design team: Jessie Wang Design Consultants: Yangchuan Construction Contractor: Tengda Construction Group Co., Ltd. MEP Consultant: Tengda Construction Group Lighting Consultant: Zhongshan Artemis House&co.es Quantity Surveyor: Tengda Construction Group Selected Subcontractors: Shenzhen Yiniweizhu Home Design Co., Ltd.
Indoor area: 1132㎡ Architecture Height (Max): 15m Total Budget (RMB): 450 Photography copyright: Studio SZ Materials: Ceramic tile, microcement, terrazzo, paint, stained glass
{{item.text_origin}}

