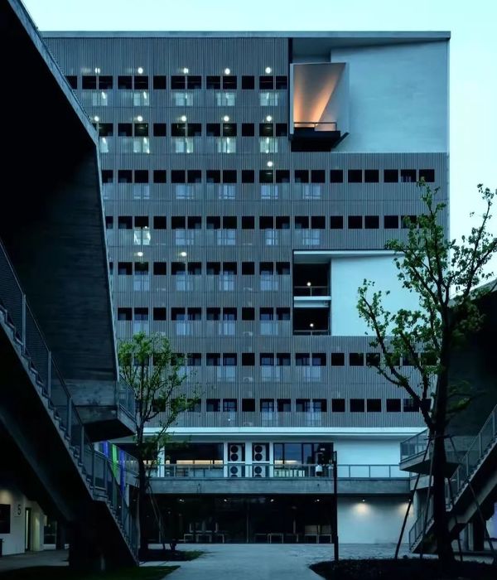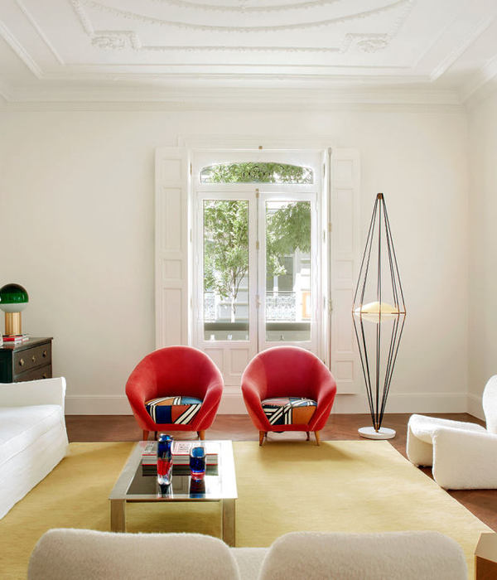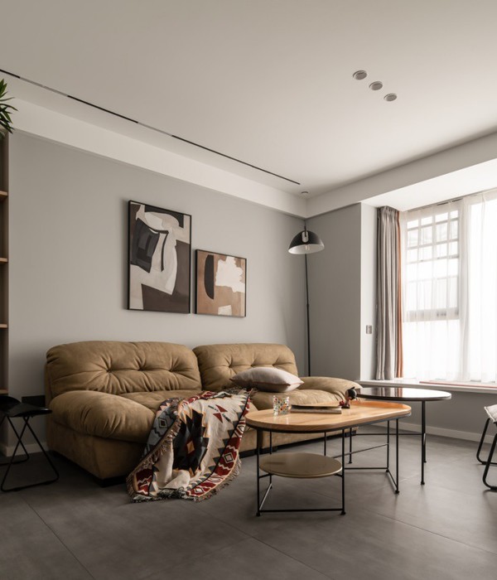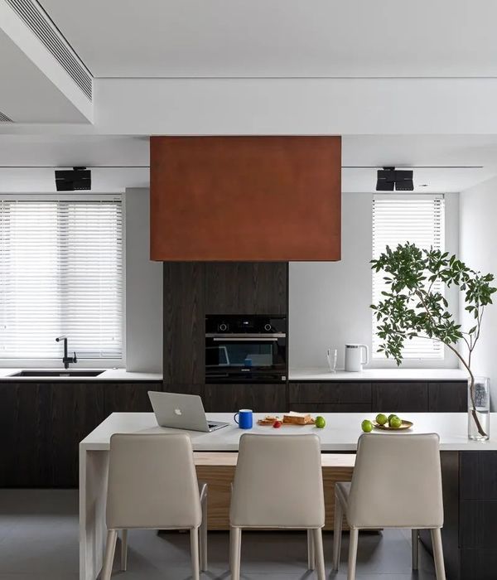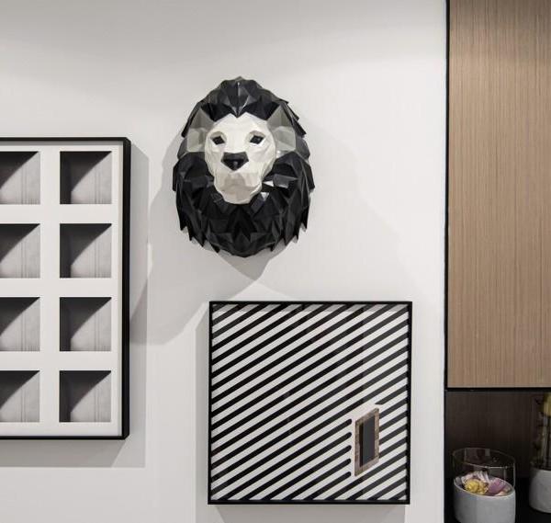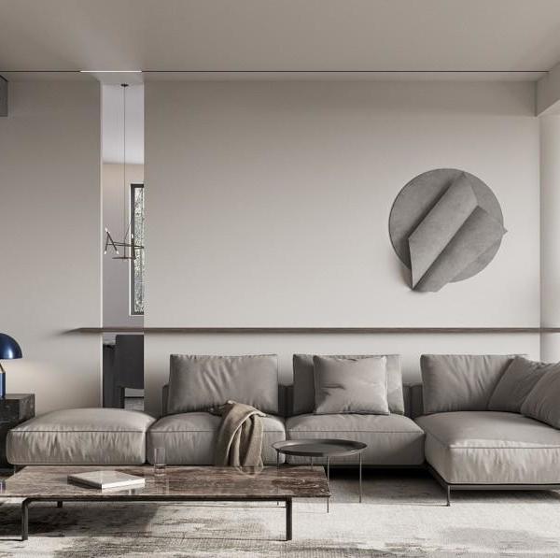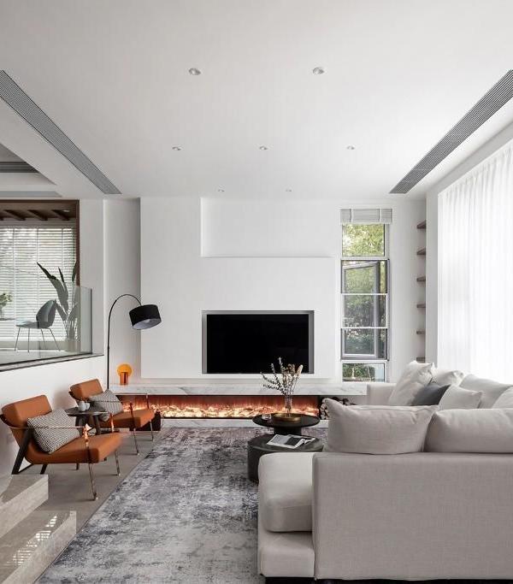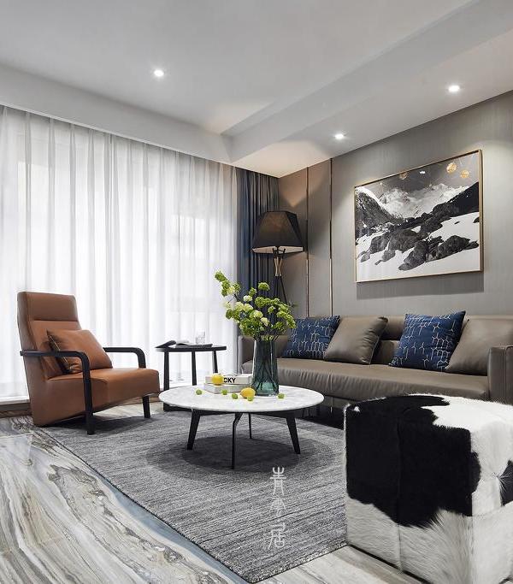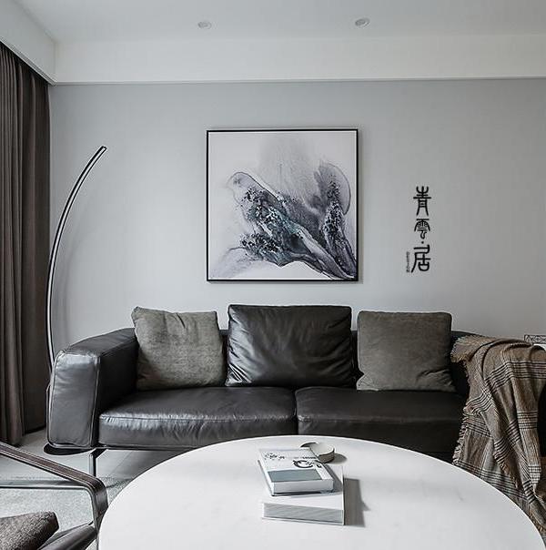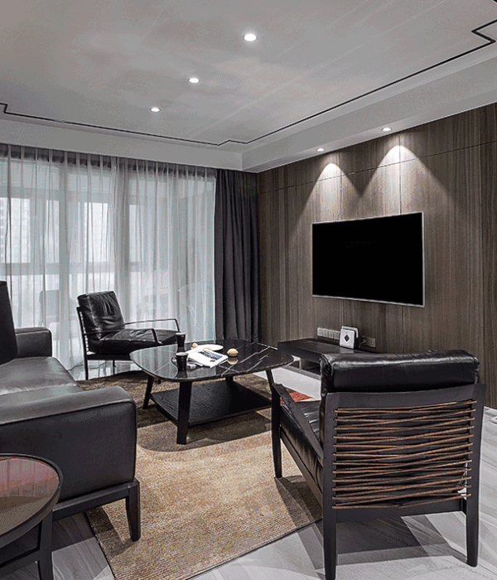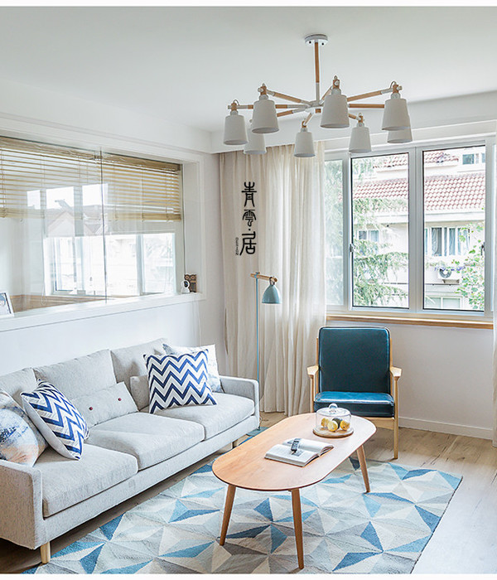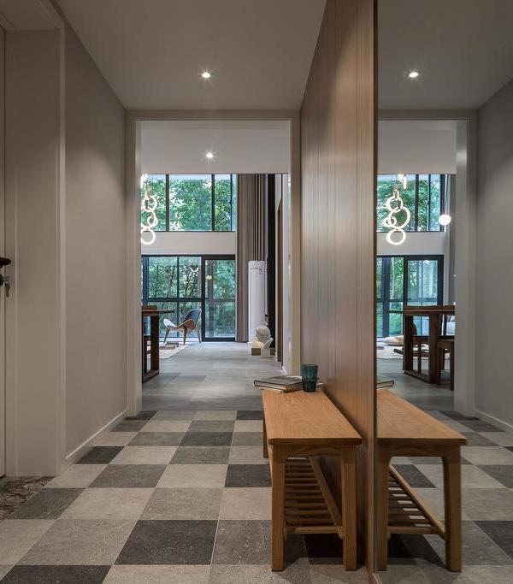Vn Ferreira Lobo is located near the office towers of Faria Lima in São Paulo, with an architecture that questions the monotony of the context in which it is inserted.
The innovative plan, unprecedented exercise for Studio Arthur Casas, brings a result similar to a combinatorial analysis game of six modules in five distinct floors, creating great dynamism at the facade.
The 16-storey building has a wide variety of typologies, with 88 units between 25 and 100 square meters.
The facade is lined with white ACM plates, of varied modulations, emphasizing the apparent randomness of the openings.
The lead base contrasts with the light volume of the building, surrounded by the landscaping of Alex Hanazaki.
Compact and narrow plan of 32m² was solved by eliminating the balcony, incorporating it to the apartment in order to gain more space and to create integration in a linear way.
A metal-and-wood shelf separates and serves the bedroom and living room, ensuring privacy.
The surface of the dresser extends and transforms itself into a cabinet, desk and kitchen countertop.
The services were concentrated in a discreet closet in the access space of the apartment.
The living room can also be used as an home office or dining room.
Materials and solutions were chosen to value the environment, bringing a home comfort and escaping from the impersonal aspect of a hotel room.
Located near the office towers of Faria Lima in Sao Paulo, this 16-storey building by Studio Arthur Casas has a wide variety of typologies, with 88 units between 25 and 100 square meters. The client wanted a building that would break with the paradigms of the city's real estate market, used to simplistic solutions of mere application of restrictive laws, when more in small units. The innovative plan, unprecedented exercise for Studio, was designed from a module of 1.25m x 1.25m, with the rationalization of vertical circulations and shafts. Three typologies were created, then mirrored and distributed according to the plan's possibilities in its narrow terrain. The result is similar to a combinatorial analysis game of six modules in five distinct floors, creating great dynamism at the facade.
The facade in white ACM plates, of varied modulations, emphasizes the apparent randomness of the openings. It’s impossible to distinguish the units’s size, transforming the building into a dynamic set of indiscernible modules. The lead base contrasts with the light volume of the building, surrounded by the landscaping of Alex Hanazaki. The result is an Architecture that questions the monotony of the context in which it is inserted, integrating values of urban diversity from the few square meters of each unit.
The apartment in VN Ferreira Lobo building, also by Studio Arthur Casas, was thought to meet the profile of a couple or a young person. As a rental property, it needed to satisfy different possibilities of use, in addition to offer as much storage space as possible. Therefore, materials and solutions were chosen to value the environment, bringing a home comfort and escaping from the impersonal aspect of a hotel room.
The challenge of the compact and narrow plan of 32m² was solved by eliminating the balcony, incorporating it to the apartment to gain more space and to create integration in a linear way. A continuous line of carpentry was designed to further optimize the spaces, with different uses - the surface of the dresser extends and transforms itself into a cabinet, desk and kitchen countertop. Thus, it was possible to free up circulation area and bring more amplitude to the apartment, in addition to providing storage space.
A metal-and-wood shelf separates the bedroom from the living room - which can also be used as an home office or dining room. In addition to ensure the bedroom’s privacy, the bookcase serves the living room (as a sofa support) and the bedroom (with drawers at the bottom). Fully integrated the spaces, the kitchen was lined with light wood flooring.
Year 2018
Work started in 2012
Work finished in 2018
Status Completed works
Type Apartments / Interior Design
{{item.text_origin}}

