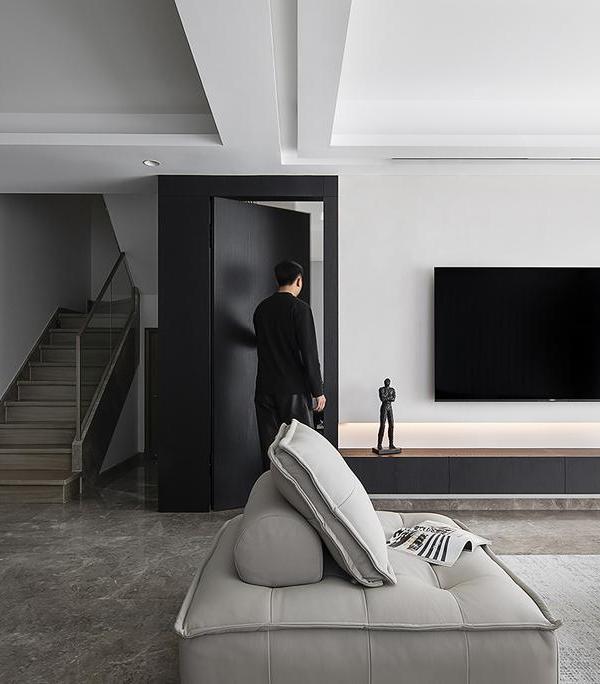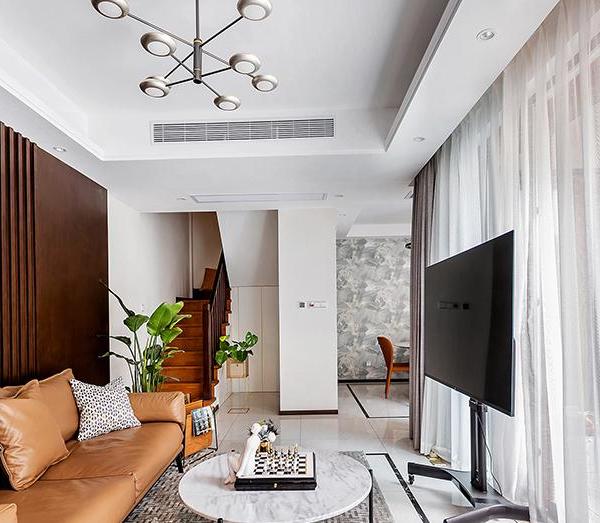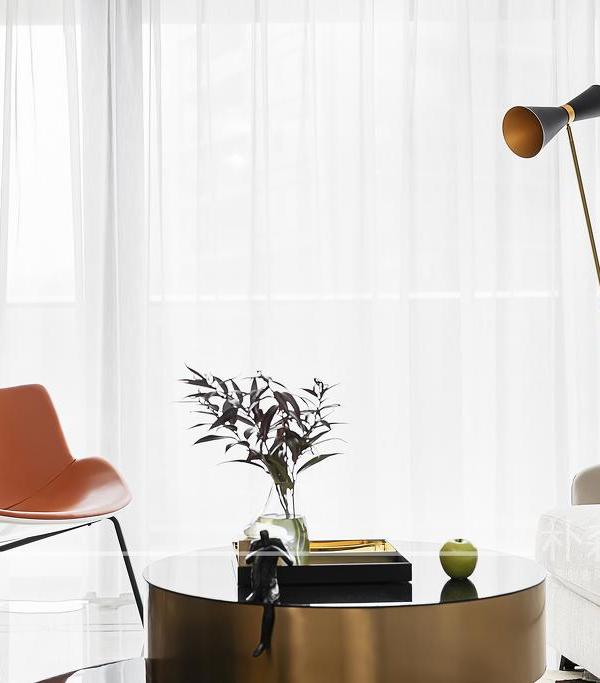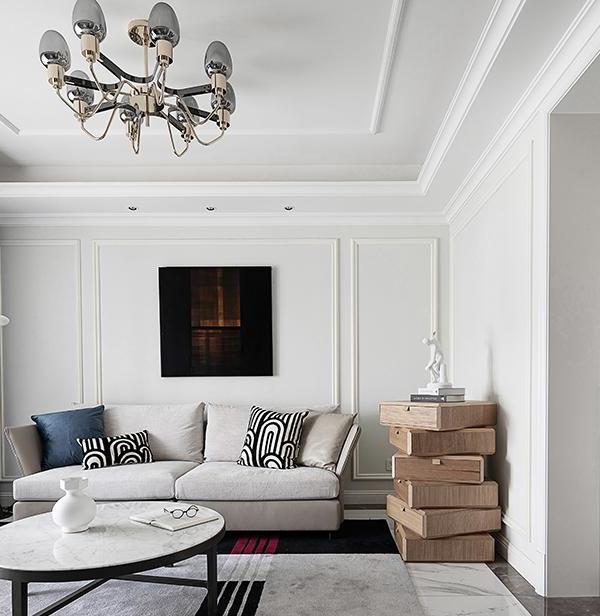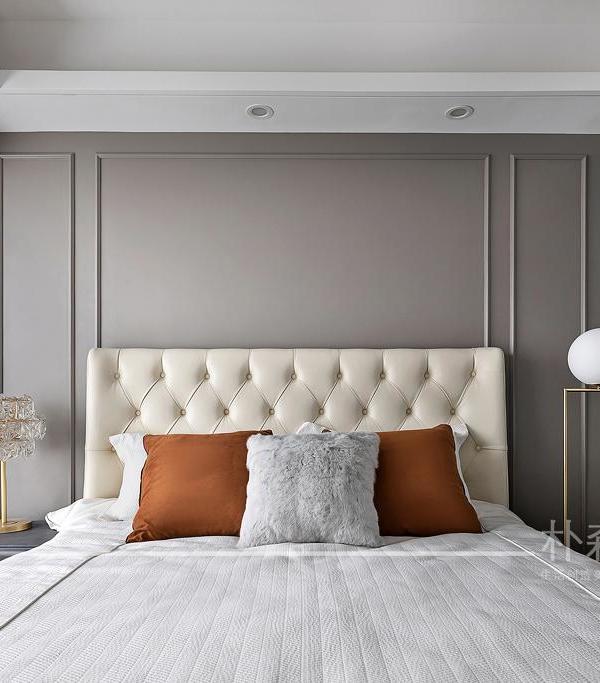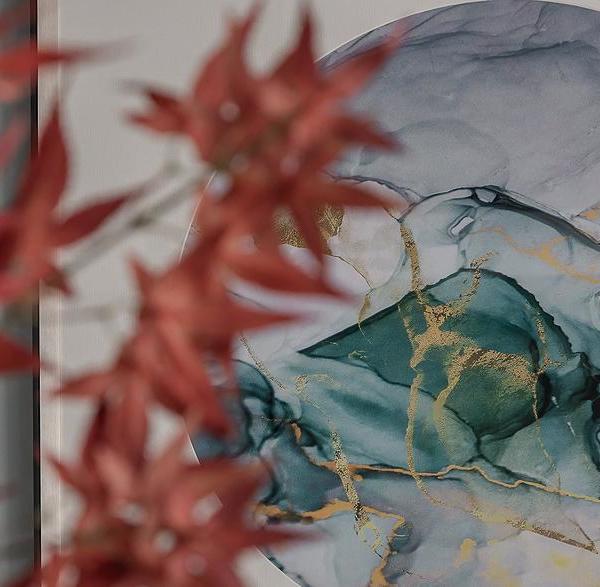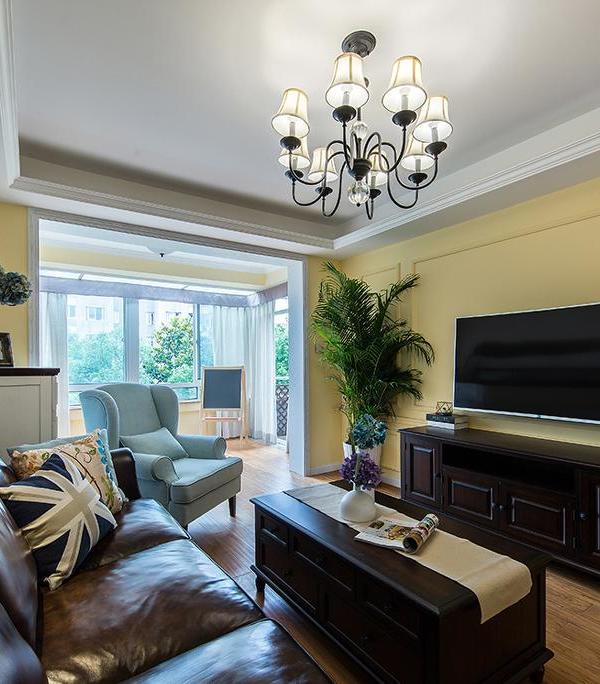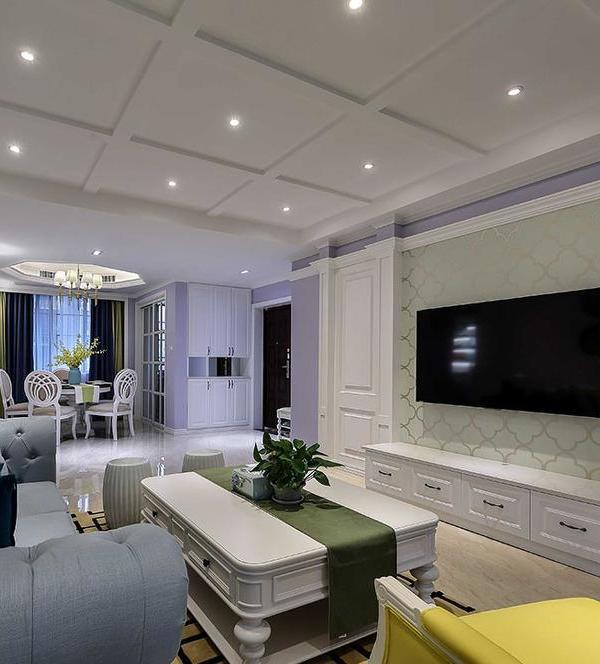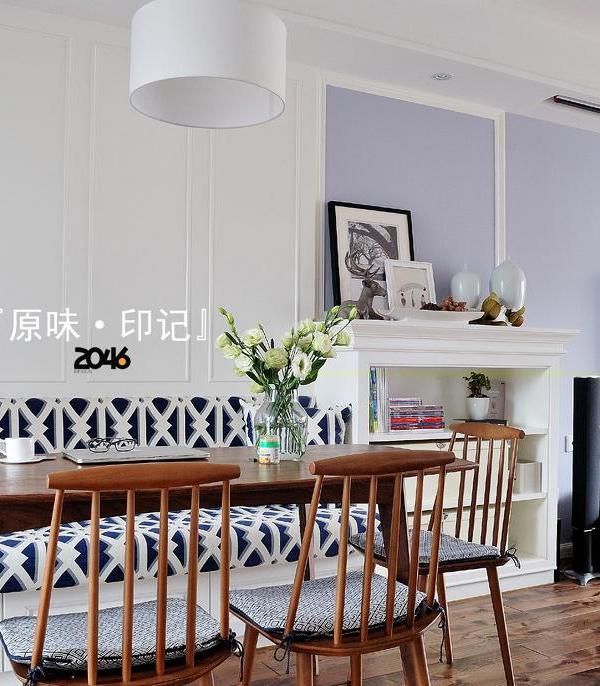Il progetto di "Casa Nardò" verte sulla ristrutturazione interna di un appartamento sito in un palazzo signorile del centro storico di Brescia. Il fil rouge dell'intero progetto è dichiarato sin dall'ingresso, accogliente e minimale: arredi su misura, essenziali ed eleganti, progettati per valorizzare gli ambienti contemporanei e ricercati che li ospitano. La zona living si connota come un ampio open space ed è impreziosita dalla parete attrezzata con tv e dal tavolo, disegnato ad hoc per tale spazio.
La cucina su misura costituisce poi il perfetto coronamento della zona giorno. La camera da letto ospita una boiserie con due comodini che, insieme ad una nicchia, incorniciano il letto, anch'esso realizzato su misura.
The project of "Casa Nardò" focuses on the internal renovation of an apartment located in an elegant building in the historic center of Brescia. The fil rouge of the entire project is declared right from the entrance, welcoming and minimal: custom-made furniture, essential and elegant, designed to enhance the contemporary and refined spaces that host them. The living area is characterized by a large open space and is enhanced by the wall equipped with TV and table, designed specifically for this interior.
The made-to-measure kitchen is the perfect crowning touch to the living area. The bedroom has a boiserie with two bedside tables that, together with a niche, frame the bed, also custom-made.
{{item.text_origin}}

