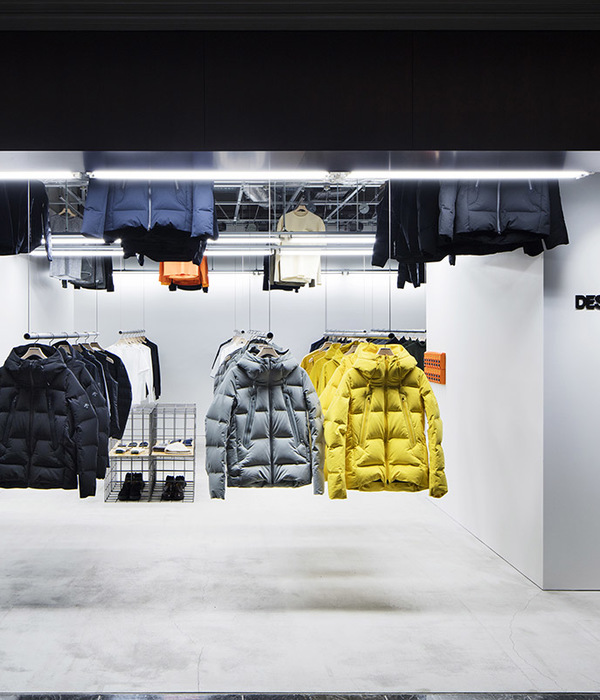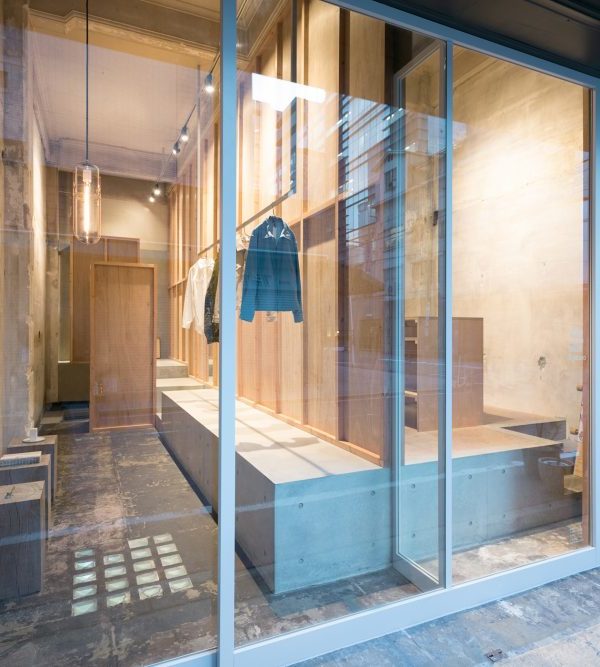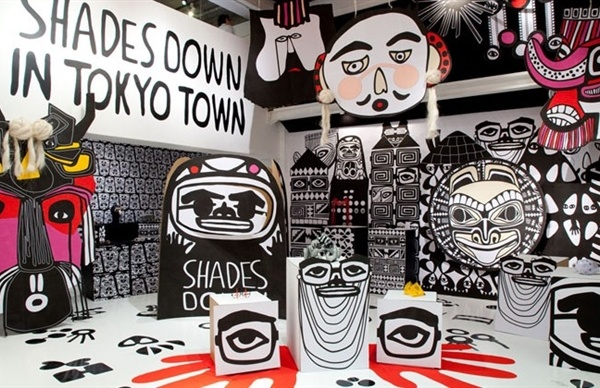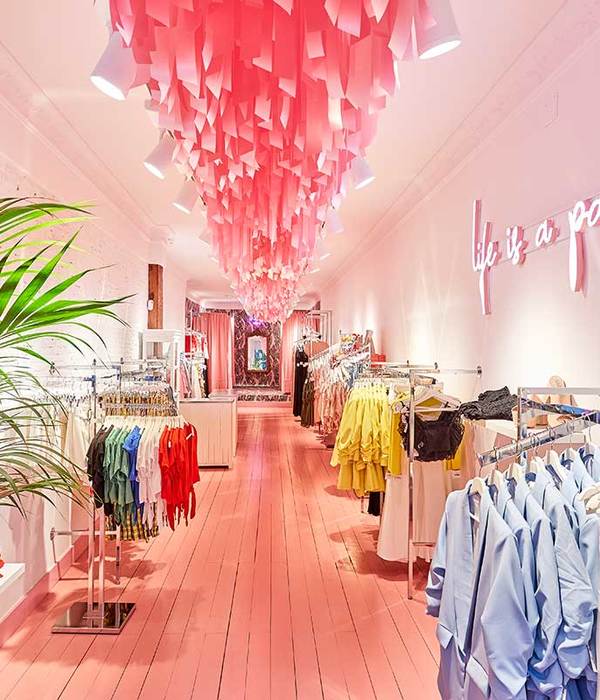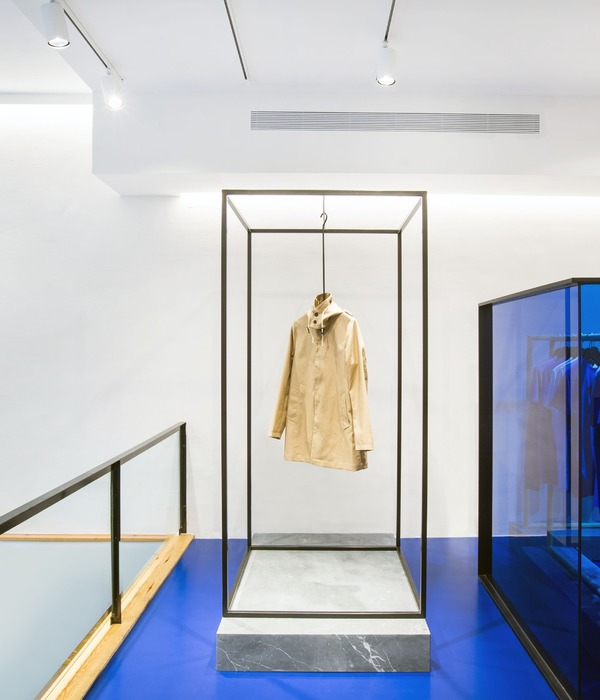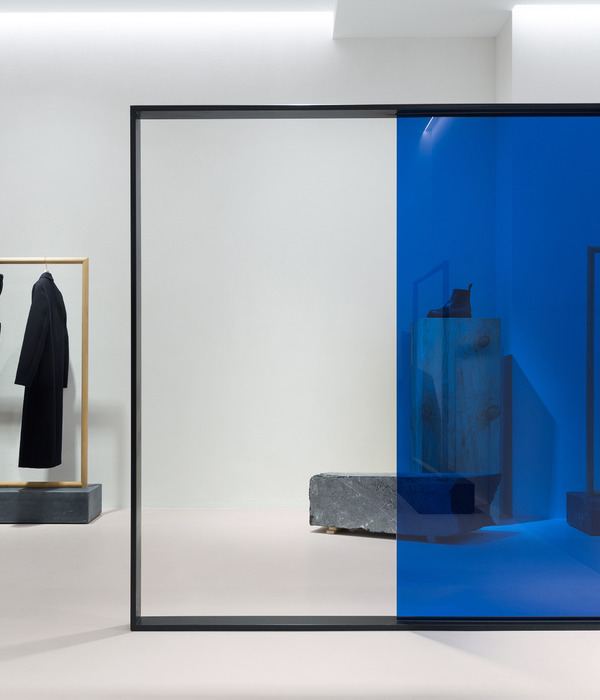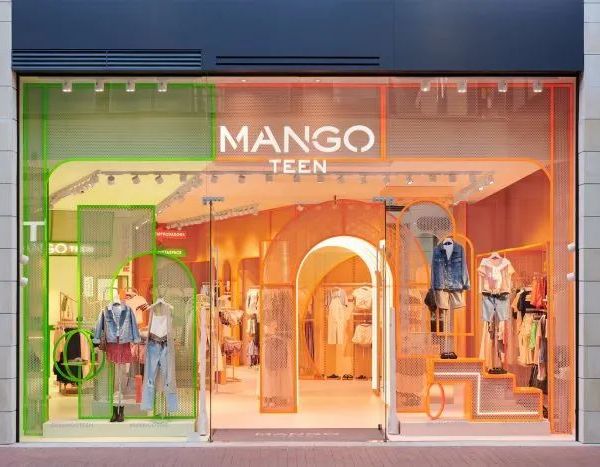The pavilion is presented as a laminated wood structure, surmounted by a continuous steel and glass façade in visual connection with the four hectares of the garden, which surrounds the hospital. The interior is characterized by the rhythmic repetition of a wooden structural system, composed of main and secondary ogival arches that reach a height of over 10 meters.
The pavilion designed by the young studio, is synonymous with the gallery by respecting the tight rhythm of the ogival spans. A counter-arc symmetrical laminated wood system constitutes the backbone supporting the windows, while a series of white laminated wood sails functionally divides the interior space. Arranged across the gallery at the center line of the ogive, the sails preserve the open and permeable character of the structure. The formal lexicon of the gallery is reinterpreted in the pavilion to outline a protected yet transparent volume, which houses an exhibition and sales area, plus a more private area equipped with work stations for the employees and a small warehouse-wardrobe. The tailor-made interior furnishings are designed to be flexible, mobile and reconfigurable according to needs.
From a structural point of view, the pavilion is a self-supporting modular steel system consisting of a pre-assembled metal slab dry-assembled on site, which rests on the existing flooring and bears the elevation structure load. The foundation slab is concealed by a floating wooden plank floor, while the vertical pillars are located in the interspace of the sails.
The lighting of the internal space consists of a system of LED spotlights embedded in the lower ribs of the arches and gives diffused illumination to the interior space, in addition to the abundant natural light of the glazed gallery.
All the materials used, from galvanized steel to laminated wood, are glossy white, in contrast with the matt white lamellar wood of the gallery. This contrast in treatment creates an interesting play of refractions that captures visitors’ attention and highlights the new intervention, which has been harmoniously inserted into the whole.
With a measured and rational elegance, borne of an extraordinary sensitivity, Margine has created a pavilion that celebrates lightness, grafting decisively and delicately, with a deep respect for pre-existing form and substance.
Architects: Margine | Giulio Ciccarese and Valentina Pontieri Project Team: Giulia Marzocchi, Enrico Durante
Address: Meyer Pediatric Hospital, Viale Pieraccini 24 – Florence
[IT]
Questa si presenta come una struttura in legno lamellare, sormontata da una facciata continua in acciaio e vetro in connessione visiva con i quattro ettari di verde che cingono l’ospedale. L’interno è caratterizzato dalla ripetizione cadenzata di un sistema strutturale in legno, composto da orditure principali e secondarie ad arco ogivale che raggiungono un’altezza di oltre 10 metri.
Il Padiglione progettato dal giovane studio, si pone in continuità con la galleria rispettando il ritmo serrato delle campate ogivali. Una contro arcata simmetrica rispetto al sistema in legno lamellare, costituisce l’ossatura a supporto delle vetrine, mentre una serie di vele bianche in legno laminato suddivide funzionalmente lo spazio interno. Disposte trasversalmente alla galleria in corrispondenza della mezzeria dell’ogiva, le vele preservano il carattere aperto e permeabile della struttura. Il lessico formale della galleria viene reinterpretato nel Padiglione per delineare un volume protetto e al tempo stesso trasparente, che ospita uno spazio di esposizione e vendita, insieme a un’area più raccolta attrezzata con postazioni di lavoro per il personale dipendente e un piccolo magazzino-guardaroba. Gli arredi interni, disegnati e realizzati su misura, sono pensati per essere flessibili, mobili e riconfigurabili a seconda delle esigenze.
Da un punto di vista strutturale il Padiglione è un sistema modulare autoportante in acciaio costituito da una platea metallica, realizzata fuori opera e assemblata a secco in cantiere, che si appoggia alla pavimentazione esistente e distribuisce il carico della struttura di elevazione. La platea di fondazione è nascosta da un pavimento galleggiante in listoni di legno, mentre le pilastrature verticali si insidiano nell’intercapedine delle vele.
L’illuminazione dello spazio interno avviene mediante un sistema di faretti a LED incassati nella costa inferiore delle arcate e dona un’illuminazione diffusa allo spazio interno che si aggiunge alla abbondante luce naturale della galleria vetrata.
Tutti i materiali utilizzati, dall’acciaio zincato al legno laminato, sono di colore bianco lucido, in contrasto con il legno lamellare bianco opaco del contesto. La differenza di trattamento crea un interessante gioco di rifrazioni che cattura l’attenzione del visitatore e al tempo stesso permette di individuare il nuovo intervento, armonicamente inserito nell’insieme.
Con un’eleganza misurata e razionale, frutto di una sensibilità fuori dal comune, Margine realizza un Padiglione che celebra la leggerezza, innestandosi con decisione e al contempo in punta di piedi, nel rispetto della preesistenza.
{{item.text_origin}}

