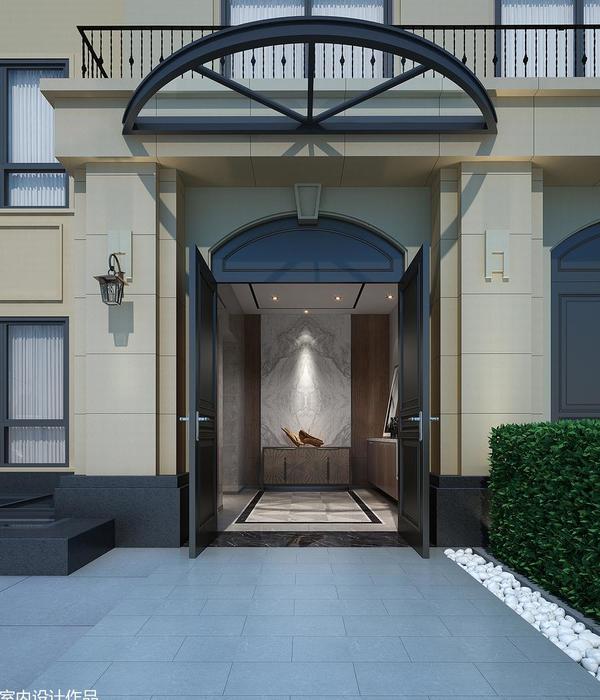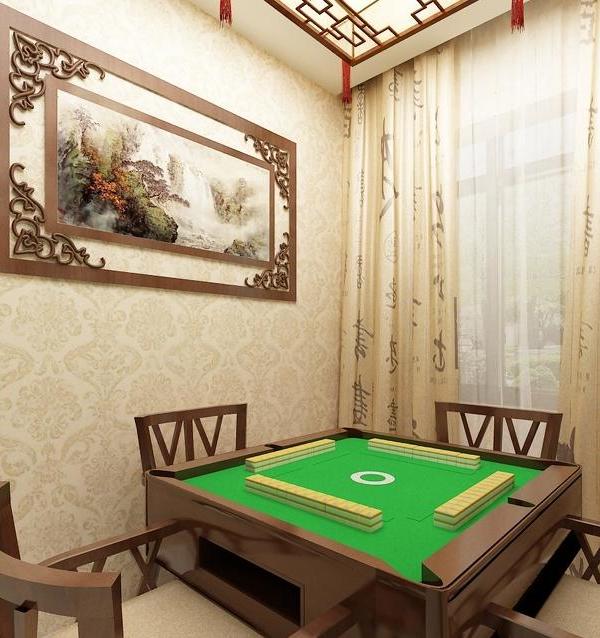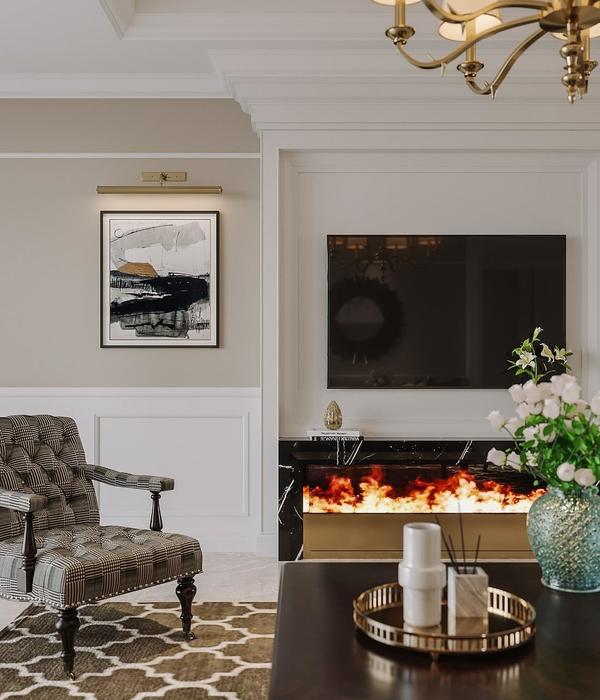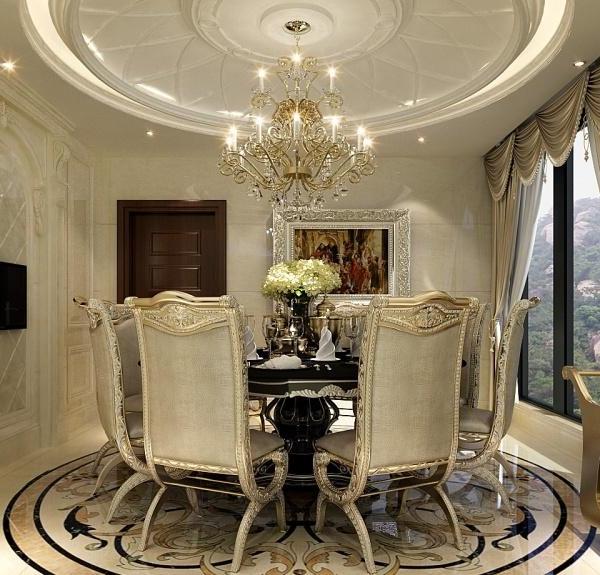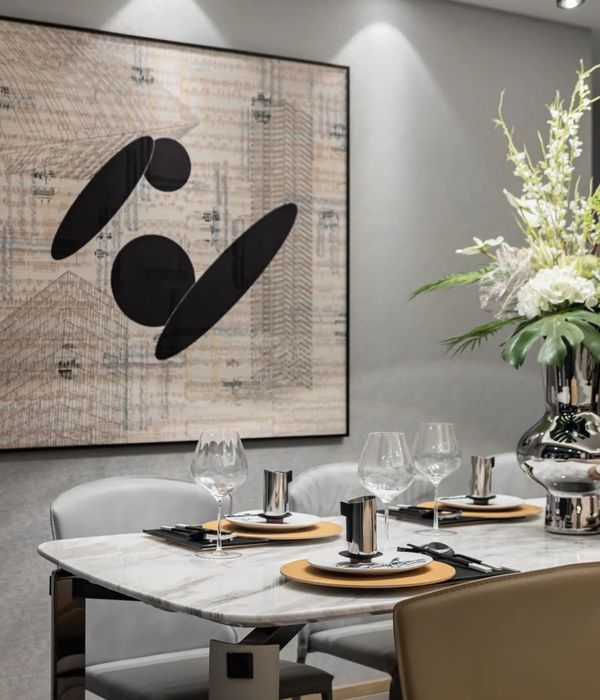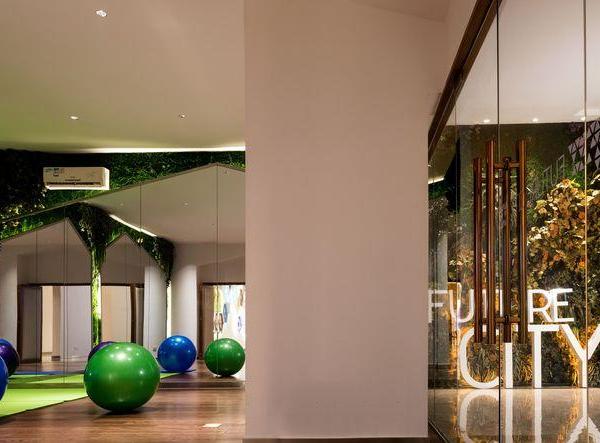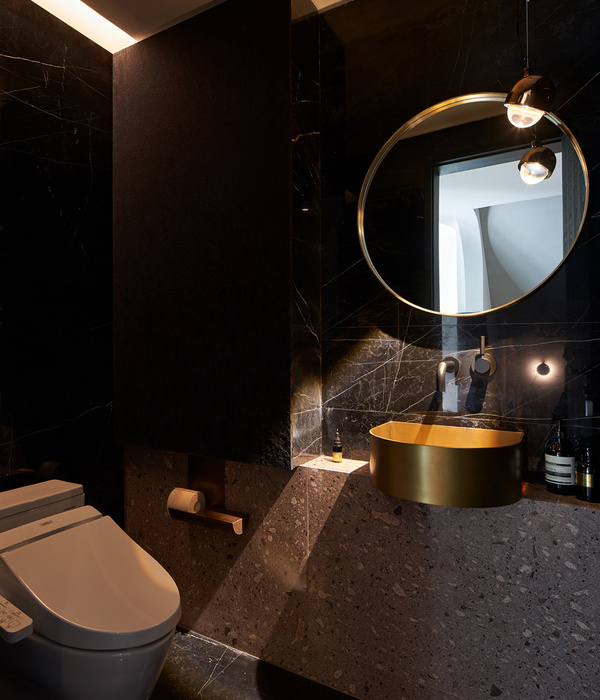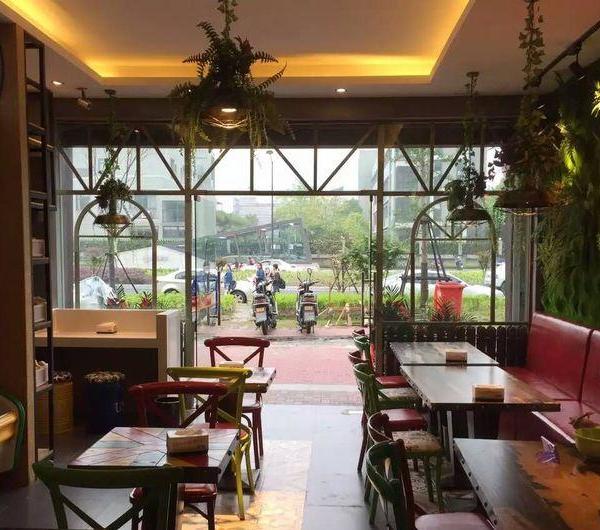LIUCHENG DESIGN -CASE
Minimalis |Vintage/retro |Wabi-sabi
做有归属感的家居设计
设 计 案 例
Do home design with a sense of belonging.
项目 / 地址
Project adress /
中海九樾·绍兴项目 / 面积
Project Area / 142m
四室两厅二卫
人口 / 结构
Family members / 屋主夫妻+4岁儿子
设计 / 风格
Design style / 简约法式 Minimalist French
设计团队 / 软装 / 落地管控
Design&Creative / LIUCHENG六呈设计
FLOOR PLAN
点击查看平面图
点击查看平面图
DESIGN RENDERINGS
精装改造作品展示
这套简约法式的诞生,大概要归功于屋主和设计师一拍即合的风格取向。法式的奥义,即是将原本冰冷灰色的空间重塑呈柔软温馨的“家”。
The birth of this set of simple French design is probably due to the style orientation of the owner and designer. The French Upanishads are the soft and warm "home" that reshapes the original cold gray space.
Function Highlight1
改造重点:打掉阳台移门,原本的客房部分墙体,做成开放式书房。
本案的屋主由于人口结构比较简单,只需要个卧室。
The owner of the house in this case only needed a bedroom due to the relatively simple family structure.
在设计师的建议下,打开其中一间客房,与客厅、阳台进行连接,形成一个兼顾书房、亲子活动的多功能空间,将原本闲置的空间赋予了全新的生命力。
At the suggestion of the designer, open one of the rooms to connect with the living room and balcony to form a multi-functional space that takes into account the study and parent-child activities. The originally idle space has a new vitality.
通过壁炉、pu线条、圆形结构、曲线等典型元素的大量使用,柔滑了空间原本方方正正的“硬朗”形象。
Using typical elements such as fireplaces, pu lines, circular structures, and curves, the original boxy "tough" atmosphere of the space becomes smooth.
Function Highlight
改造重点:更换厨房移门、玄关柜体,使整体风格更统一
从客厅的布艺家具,到餐厅和厨房的藤编柜门,都让家增添了许多放松、惬意的自在感。
From the fabric furniture in the living room to the rattan cabinet doors in the dining room and kitchen, the home has added a lot of relaxation and comfort.
Bedroom views
LIUCHENG DESIGN 六呈设计
值得信赖的装修陪跑挚友 一种生活方式的选择
Hi,我们是一家坐标浙江绍兴的独立室内设计公司,专注于对不同类型的公共空间提出具有针对性的设计方案,在充分研究合理性的同时,追求具有突破性、创造性的空间使用方式及空间体验。
作为专业的全案空间设计师,我们将立足于个性化需求和生活美学,与您详尽沟通空间需求,从测量到落地,从硬装到软装,从定制到成品,做到一体化设计。软装赋予空间的独立风格,也将通过落地效果呈现,让您真正实现省心装修、拎包入住。
更多案例点击图片直达 ↓
融创 | 宝业 | 中铁建 | 中海 | 龙湖 | 万科 | 恒大 ...
六呈出品|大刀阔斧下的精装房将获得怎样的新生?
六呈出品|融合了法式、轻奢的老上海复古美学
融创壹号院方案集合|与美好不期而遇
新作| 淡泊明志,岁月静好
{{item.text_origin}}

