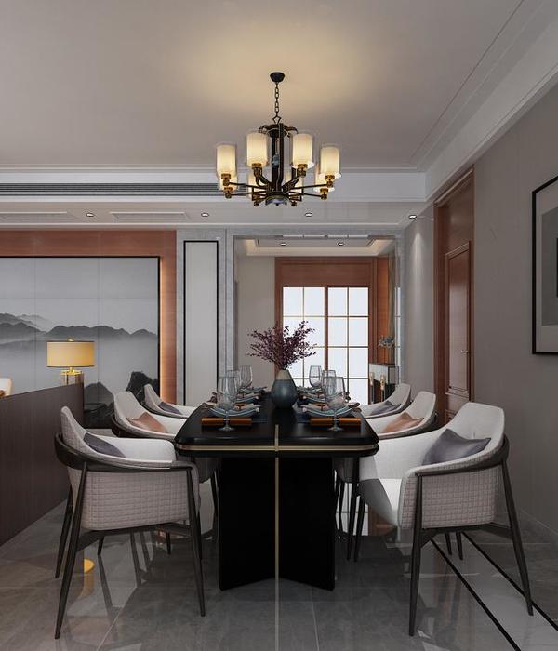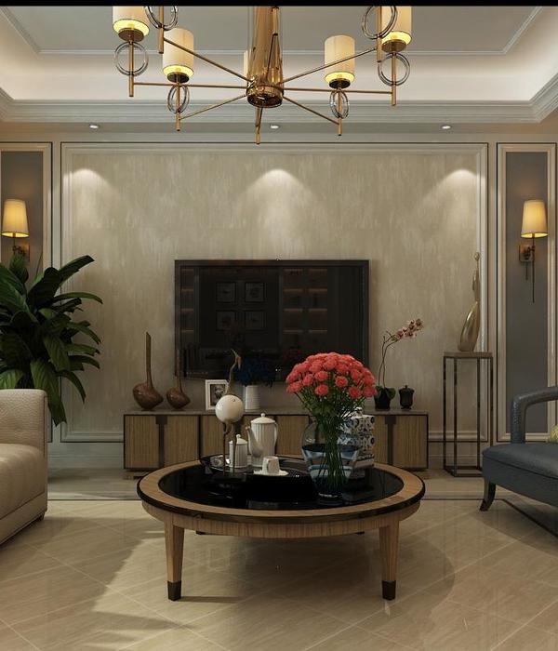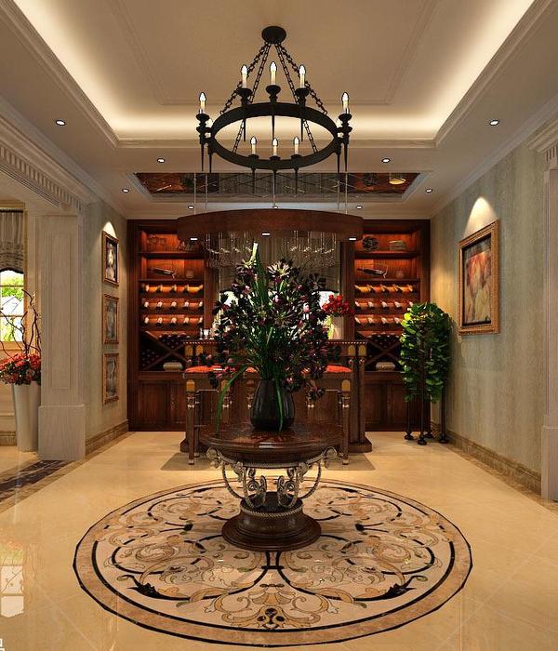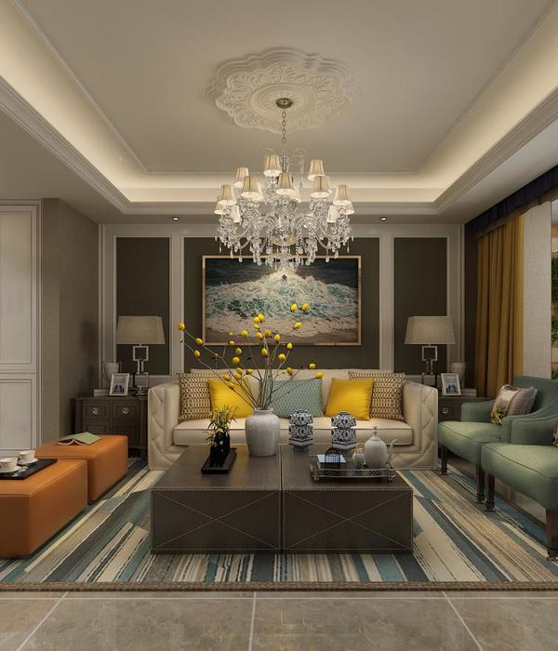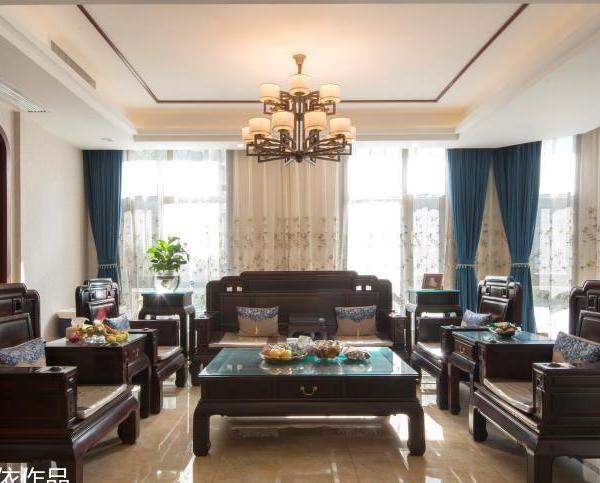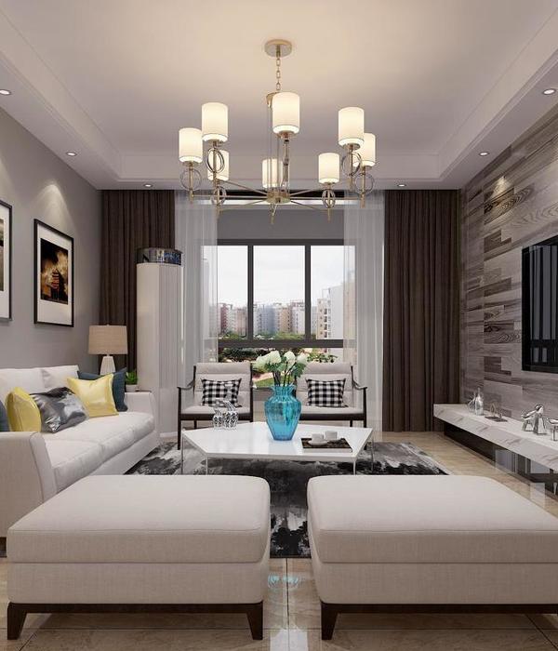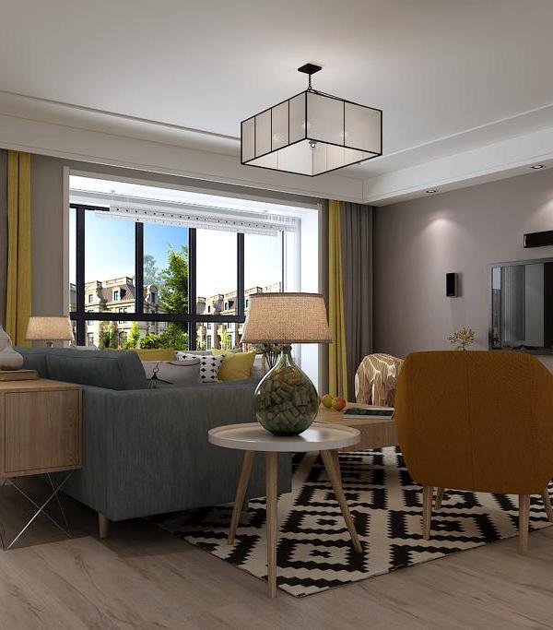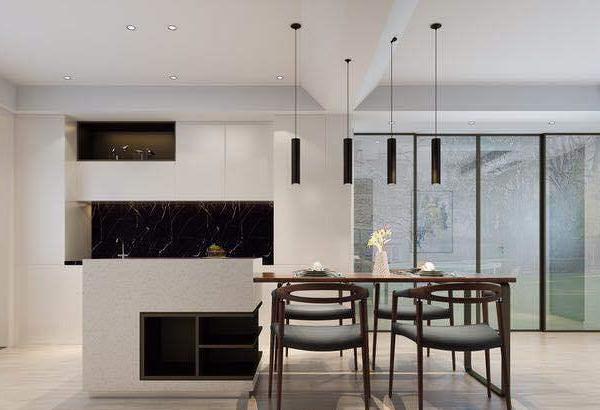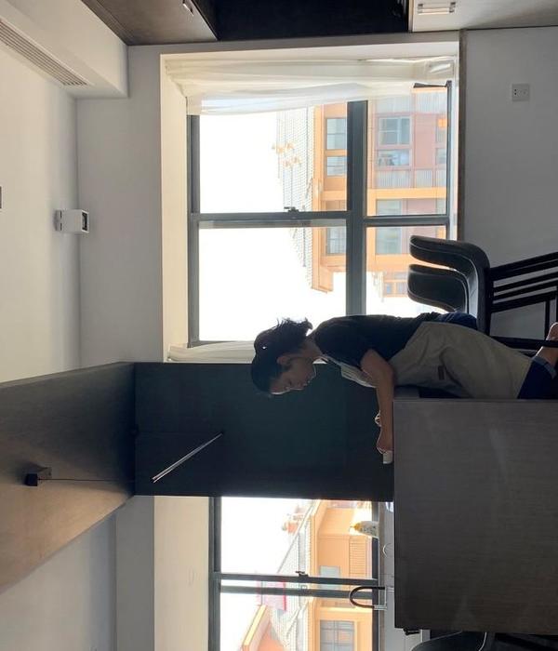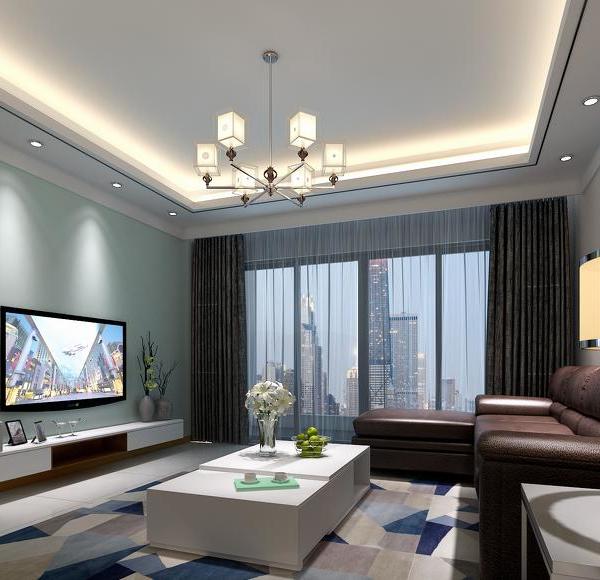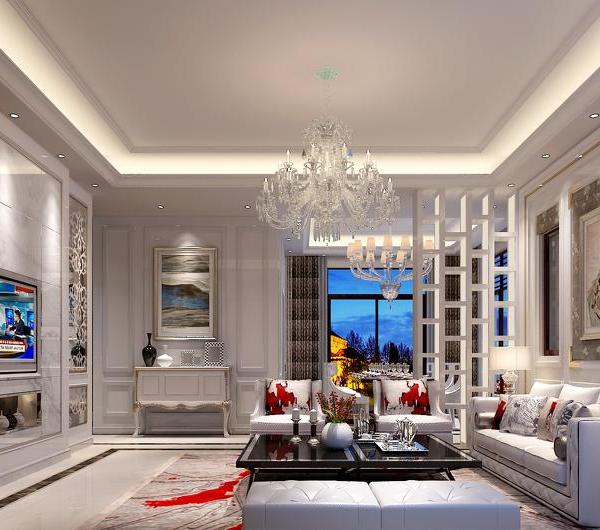发布时间:2020-02-23 09:36:00 {{ caseViews }} {{ caseCollects }}
设计亮点
以黑白灰为主调,打造简约、舒适、干净的居住空间。
- 项目地点:上海浦江华侨城
- 设计机构:二木营造
- 全案设计:Seven,IU
- 项目摄影:Remex 建筑空间摄影
项目地点 | 上海浦江华侨城
项目信息 | 单身公寓 160m2
设计机构 | 二木营造
全案设计 | Seven , IU
项目摄影 | Remex 建筑空间摄影
模型解构 the mode deconstruction
客厅空间 the living room
我所理解的居住空间是开放,舒服,干净,格调,不想用要过多的材质和元素,太多的设计语言去打扰整个空间。
The living space I understand is open, comfortable, clean and stylish. I don't want to disturb the whole space with too many materials and elements and too many design languages
餐厅空间 the Restaurant
当我们老去的时候回首往年最后才发现 这一生只有 黑白灰 三个颜色
When we grow old, we look back on the past years and finally find that there are only three colors in our life: black, white and gray
过廊the Corridor
光与影的交错,形成了线与面的空间
The intersection of light and shadow forms the space of lines and surfaces
主卧空间theMaster bedroom
平面布置the Plan
草图空间the Sketch space
- End -
THANKS
{{item.text_origin}}
没有更多了
相关推荐
金舍装饰
{{searchData("g1zWEql5Jbpxow3Zqq0BRYj739emDnZG").value.views.toLocaleString()}}
{{searchData("g1zWEql5Jbpxow3Zqq0BRYj739emDnZG").value.collects.toLocaleString()}}
金舍依依
{{searchData("M8v30GPgRbDK5VYnM9pXYolxzjk9NnrZ").value.views.toLocaleString()}}
{{searchData("M8v30GPgRbDK5VYnM9pXYolxzjk9NnrZ").value.collects.toLocaleString()}}
金舍依依
{{searchData("eZ73rEMWN4xORwnkn8vVLnK0dl65GQy8").value.views.toLocaleString()}}
{{searchData("eZ73rEMWN4xORwnkn8vVLnK0dl65GQy8").value.collects.toLocaleString()}}
金舍依依
{{searchData("n7P1M2oNzZQlpwGdvOpVDR3dEb9GAqja").value.views.toLocaleString()}}
{{searchData("n7P1M2oNzZQlpwGdvOpVDR3dEb9GAqja").value.collects.toLocaleString()}}
金舍依依
{{searchData("M1DyPedpAOvjJw9Z8nMVGg79EWmNRYkr").value.views.toLocaleString()}}
{{searchData("M1DyPedpAOvjJw9Z8nMVGg79EWmNRYkr").value.collects.toLocaleString()}}
金舍依依
{{searchData("jP4YxLk7NeaOEBNPdM9VRmgZb9z61WGJ").value.views.toLocaleString()}}
{{searchData("jP4YxLk7NeaOEBNPdM9VRmgZb9z61WGJ").value.collects.toLocaleString()}}
金舍依依
{{searchData("ZNpORAdqnoeLMBLOR75XY53GarQ7J8DK").value.views.toLocaleString()}}
{{searchData("ZNpORAdqnoeLMBLOR75XY53GarQ7J8DK").value.collects.toLocaleString()}}
阿尔卡迪亚荣盛城
{{searchData("M8v30GPgRbDK5VYnMvxXYolxzjk9NnrZ").value.views.toLocaleString()}}
{{searchData("M8v30GPgRbDK5VYnMvxXYolxzjk9NnrZ").value.collects.toLocaleString()}}
陈翔
{{searchData("kpz2e9nNKqY57wQ81NWBGrgOZ4LQmx83").value.views.toLocaleString()}}
{{searchData("kpz2e9nNKqY57wQ81NWBGrgOZ4LQmx83").value.collects.toLocaleString()}}
馨巢装饰
{{searchData("ZYa6vR3n41AkOVjJLYxVyobKeP0QNWz2").value.views.toLocaleString()}}
{{searchData("ZYa6vR3n41AkOVjJLYxVyobKeP0QNWz2").value.collects.toLocaleString()}}
黄炽明
{{searchData("eZ73rEMWN4xORwnkn0dVLnK0dl65GQy8").value.views.toLocaleString()}}
{{searchData("eZ73rEMWN4xORwnkn0dVLnK0dl65GQy8").value.collects.toLocaleString()}}
黄炽明
{{searchData("Qle47AM89amNKBRl8OnVxLvZE5RkPgjW").value.views.toLocaleString()}}
{{searchData("Qle47AM89amNKBRl8OnVxLvZE5RkPgjW").value.collects.toLocaleString()}}


