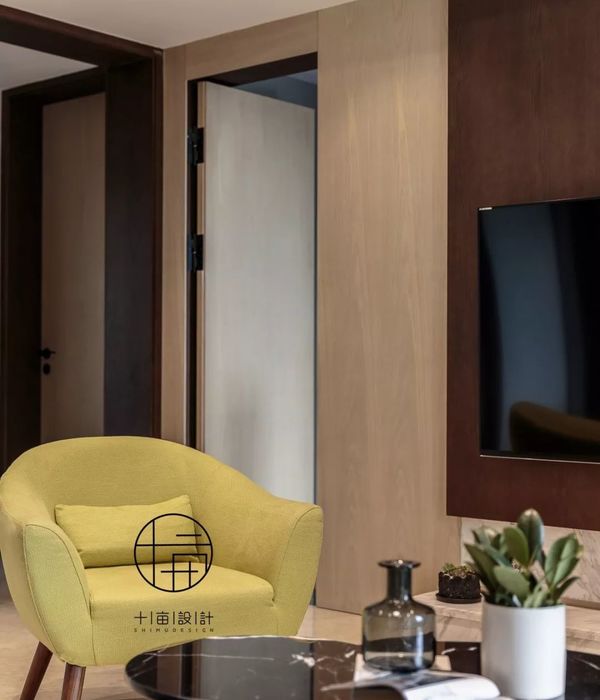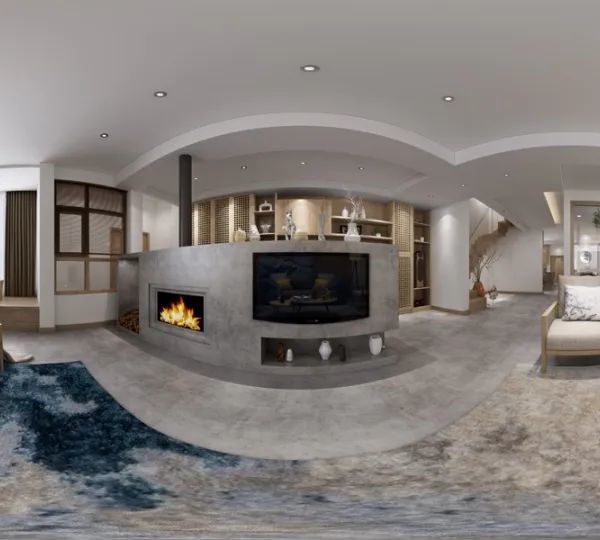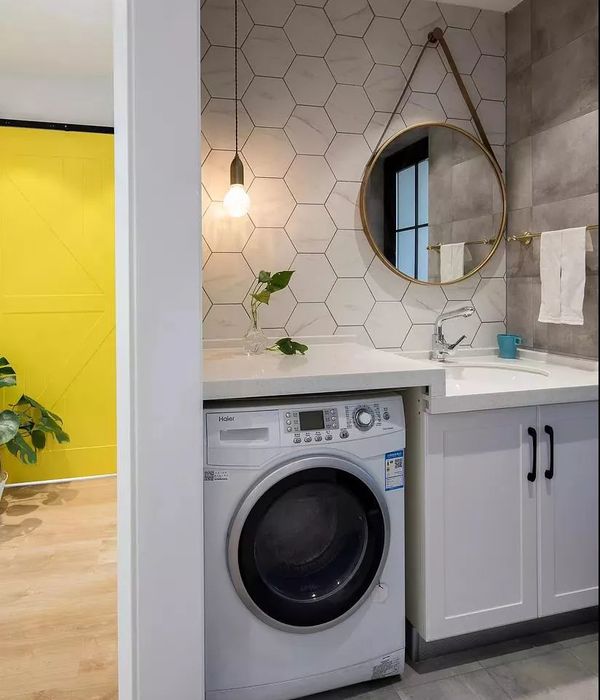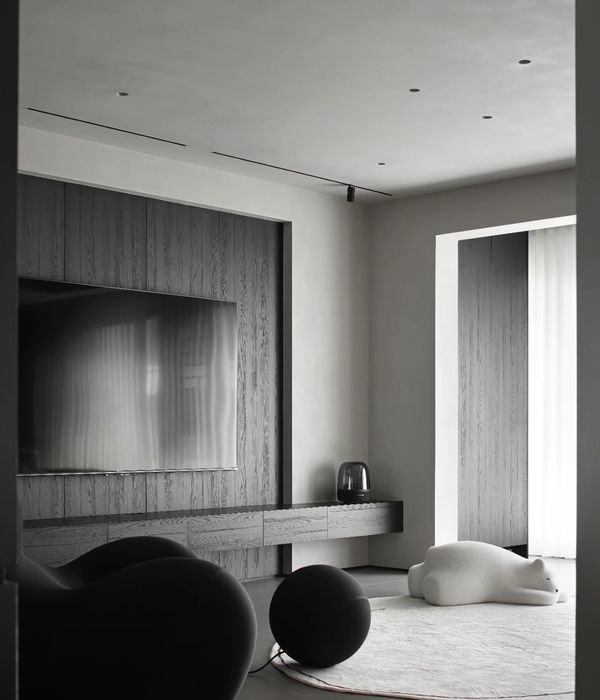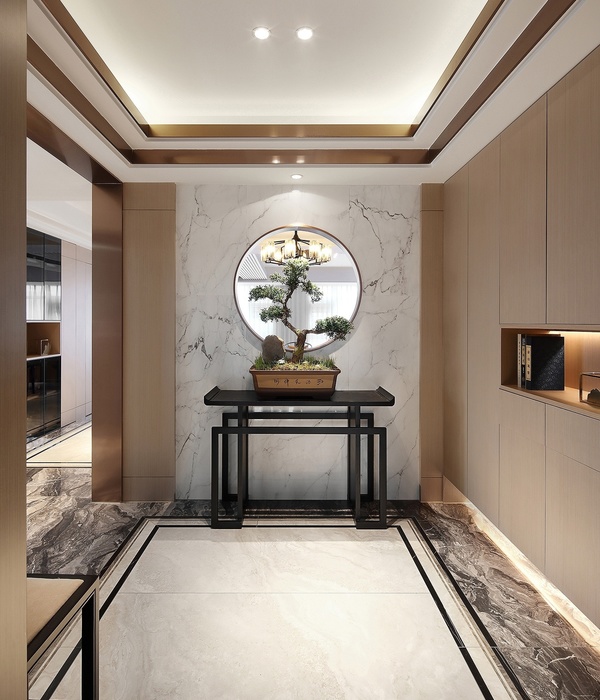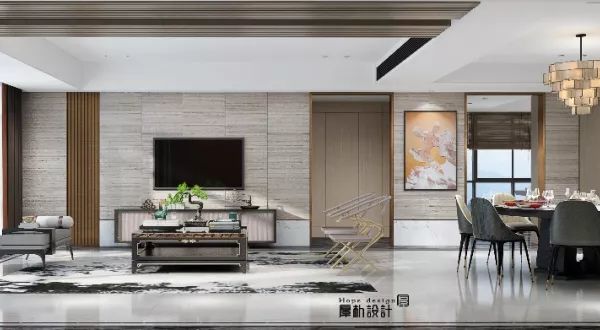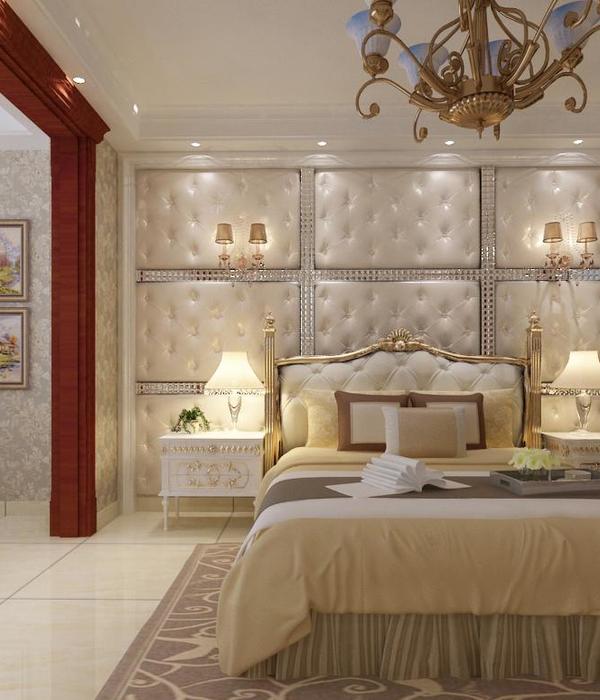Quando gli architetti Forni e Gueli hanno visto per la prima volta Il vecchio rustico del 19 esimo secolo, era disabitato da molti anni. L’intenzione dei committenti era quella di ristrutturare completamente l’edificio, aumentare la superficie abitativa ed adeguarlo tecnicamente agli standard attuali. Il progetto propone di costruire delle nuove aree, una di collegamento verticali a lato del rustico e l’altra sopra il manufatto esistente. Questi nuovi elementi in calcestruzzo armato segnalano l’intervento contemporaneo dell’architetto. Le facciate del vecchio rustico rimangono di pietra a testimonianza della costruzione preistorica
When architects Forni & Gueli saw for the first time the old farmhouse of the 19 th century, was uninhabited for many years. The intention of the clients was to restructure completely the building, increase the living area and adapt it technically to current standards. The project proposes to build new areas, a vertical connection at the side of the rustic and the other above the existing product. These new elements in reinforced concrete indicate the contemporary intervention of the architect. The facades of the old rustic remain of stone to testimony of the prehistoric construction.
{{item.text_origin}}

