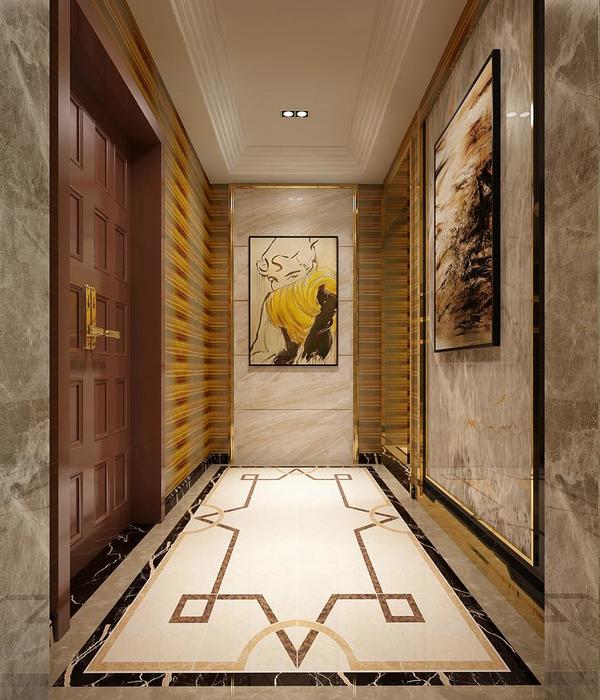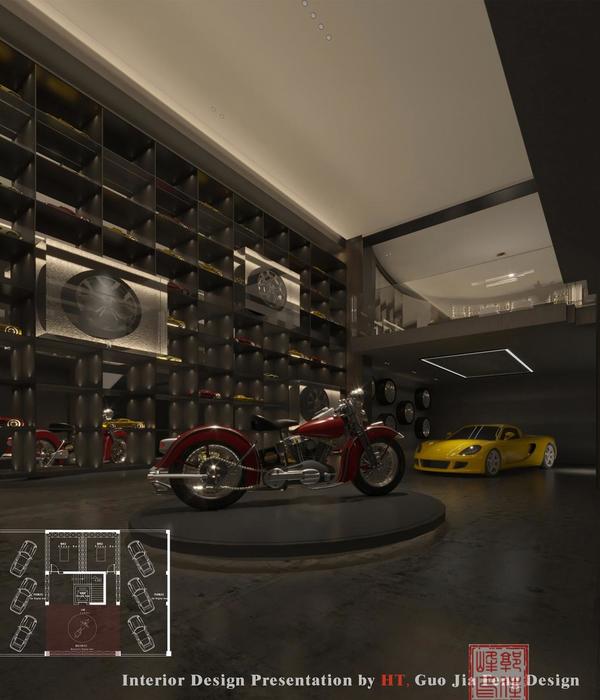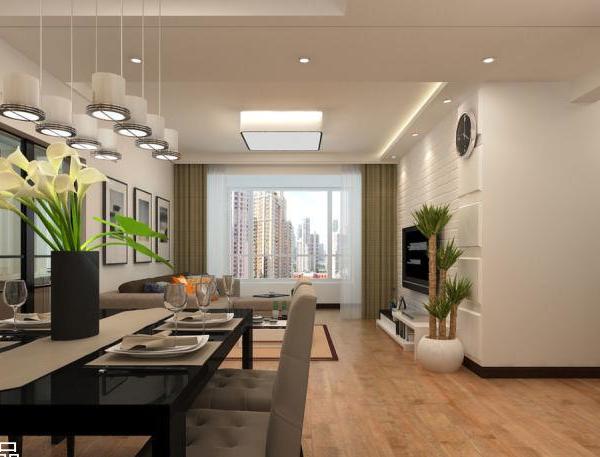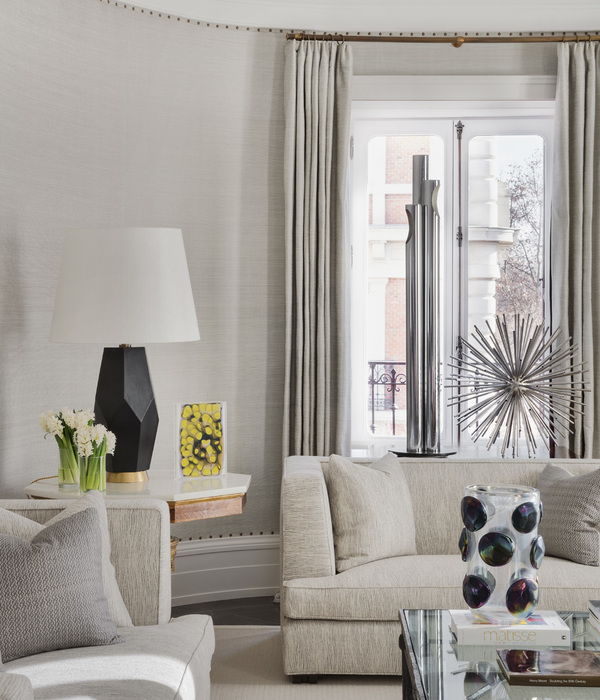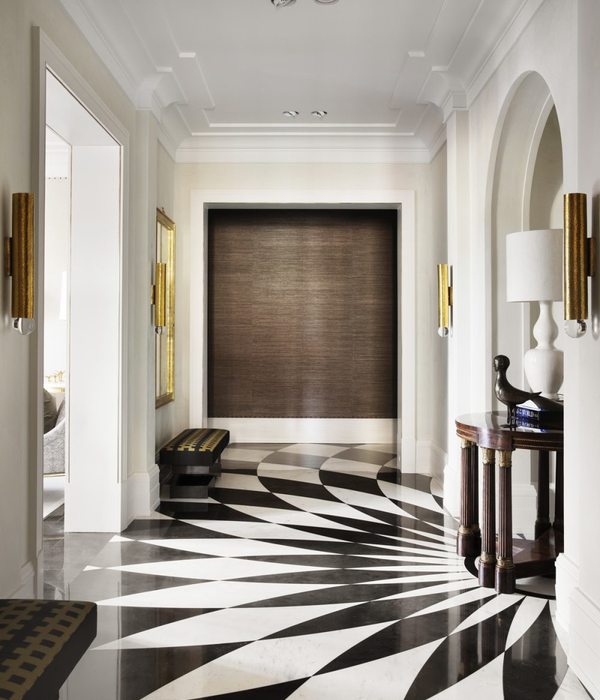Virgin Gorda 岛上的海景别墅 | OBMI 建筑事务所的简约优雅设计
Located on the island of Virgin Gorda (British Virgin Islands), this spacious ocean-front residence was designed by OBMI Architecture.
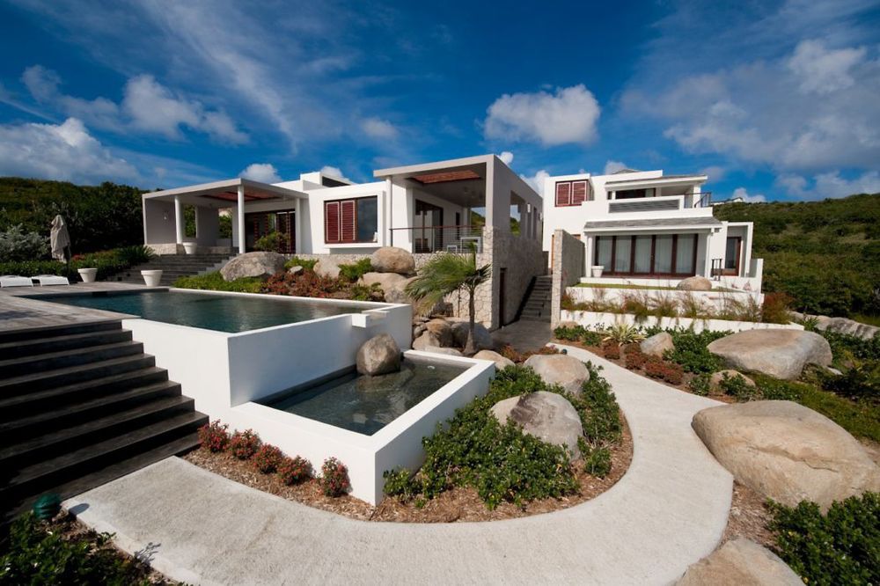
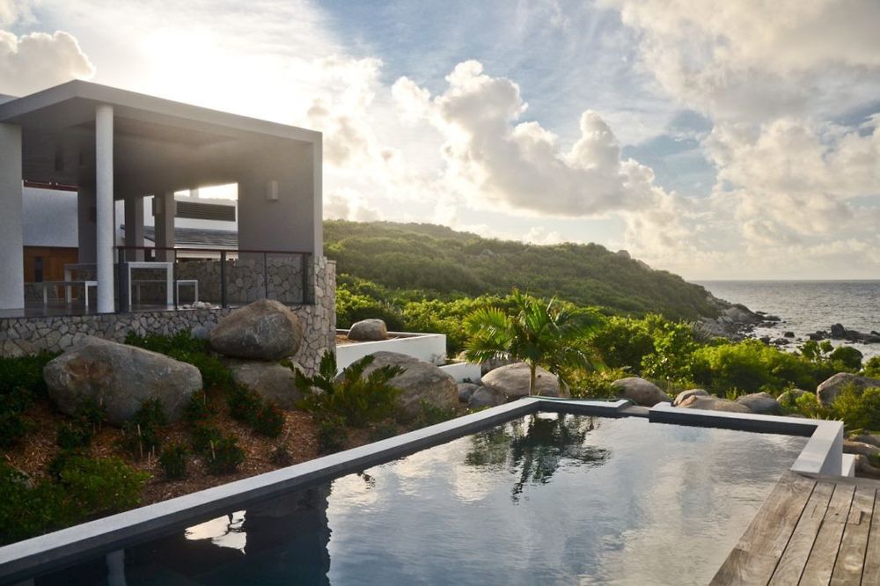


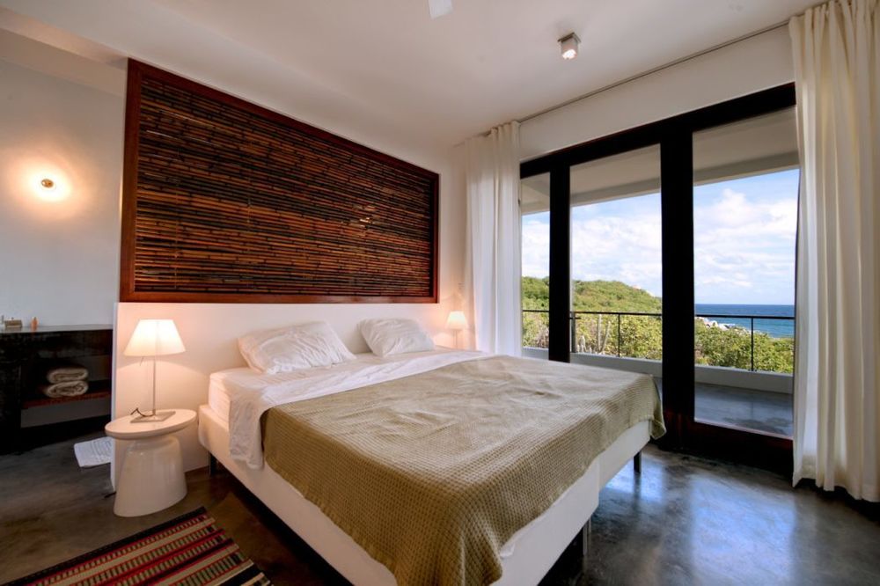
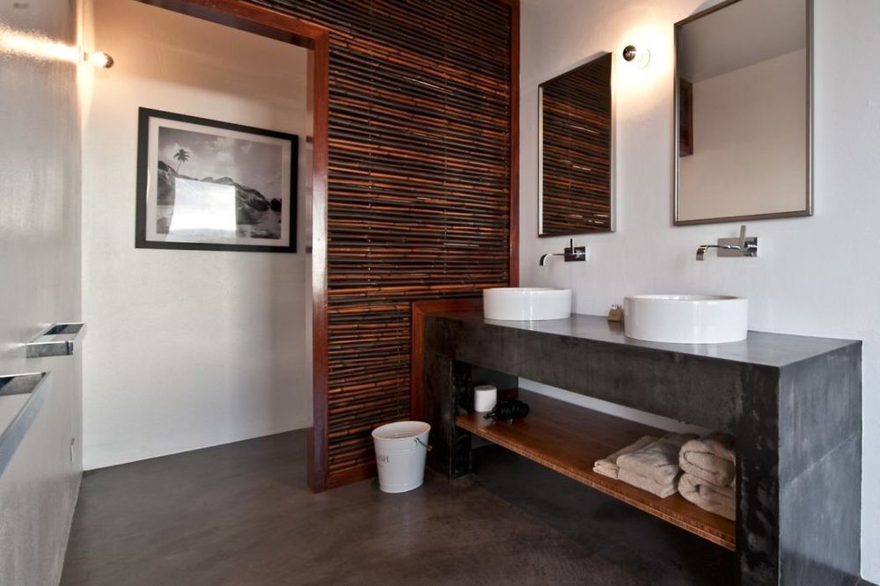
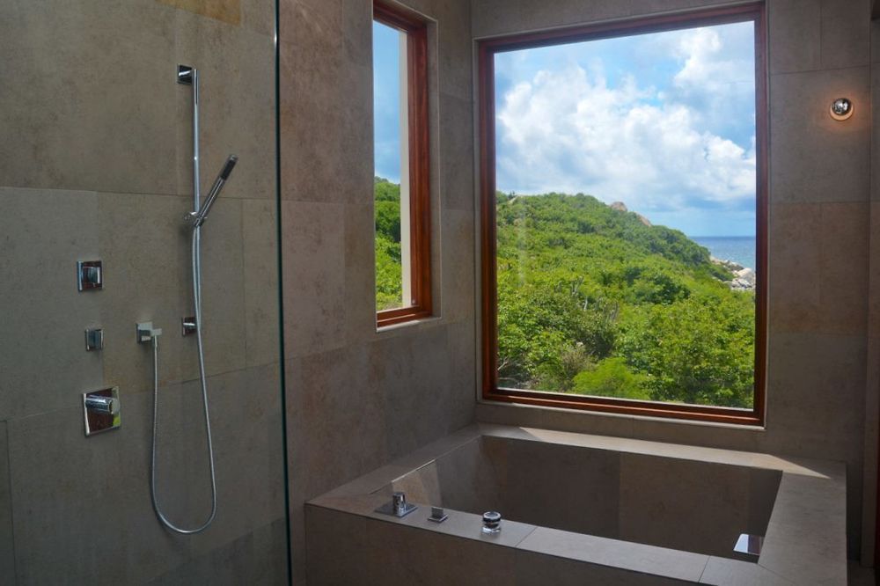
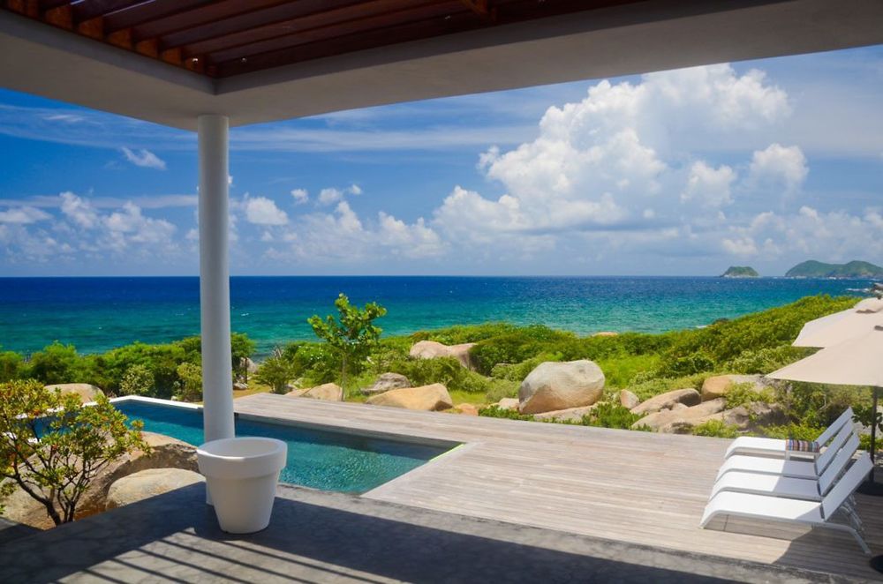


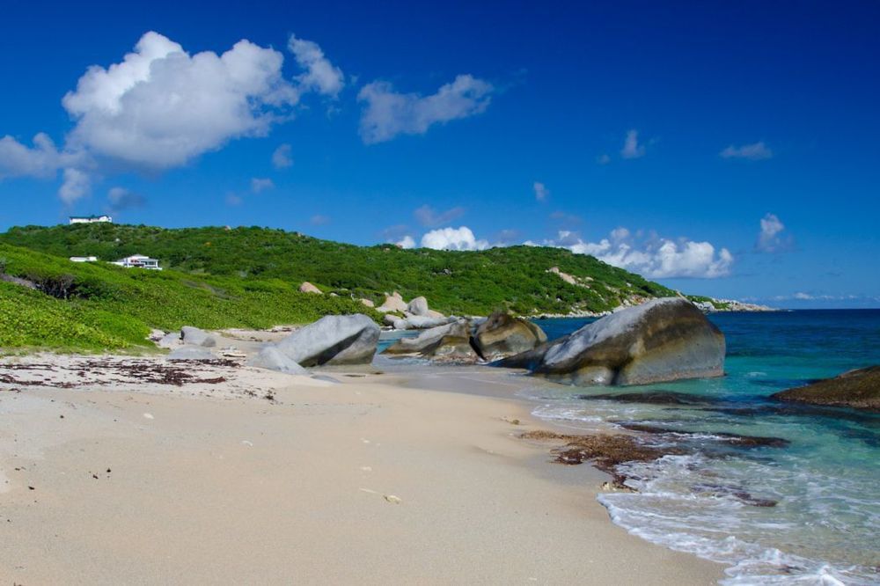
Description by OBMI Architecture
OBMI approached Bayhouse Villa as a composition of contrasts. The site presented unique challenges, as it was punctuated with several of Virgin Gorda’s legendary boulders throughout. Instead of removing them, we chose to work with them and incorporate them into the overall aesthetic.
The modern design meets traditional Caribbean architecture, with oversized contemporary windows covered by the expected louvered shutters. The home’s crisp, clean architecture is sharply defined against the softer surrounding landscape and rounded rocks. The bright white geometric forms stand out against the vivid blues and greens of sea, sky, and lush foliage. Interiors are designed so that even when the owners are within, they feel entirely connected to the shaded terraces outdoors and dramatic seascape beyond. We also designed it to provide passive cooling, reducing the reliance on air-conditioning in this tropical climate.
The 3,500 sq ft villa consists of two separate pavilions linked by an open terrace. The main house includes living area, kitchen and dining area all opening up to the large covered terrace and swimming pool deck. A covered dining terrace is ideal for alfresco dining.
The second building includes three air-conditioned bedroom suites all with stunning ensuite bathrooms and private terraces. The villa enjoys lovely 180 degree views of the Caribbean Sea and benefits from year-round gentle trade winds. A gentle sloping path leads down to the beach access. This private villa offers a relaxed and elegant lifestyle defined by its impeccable clean lines and simple yet sophisticated interiors. Its comfortable floor plan, designed for indoor outdoor tropical living is enhanced by the use of contemporary fixtures and fittings and fine finishes.
Photography courtesy of OBMI Architecture





