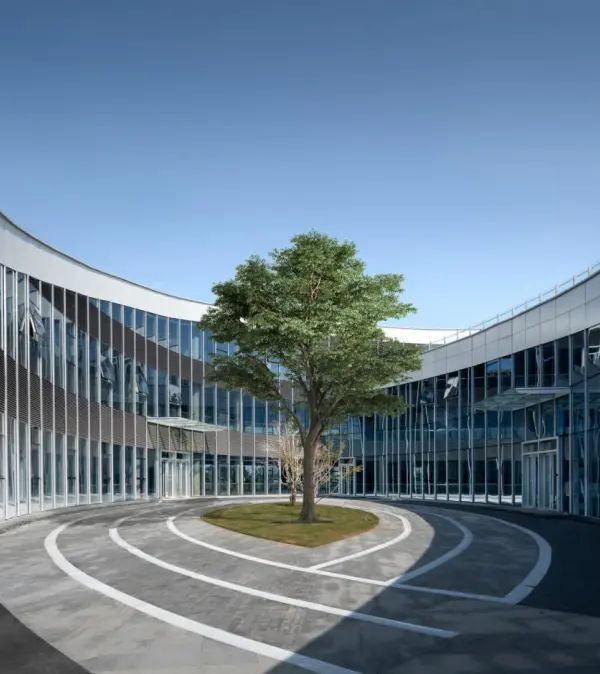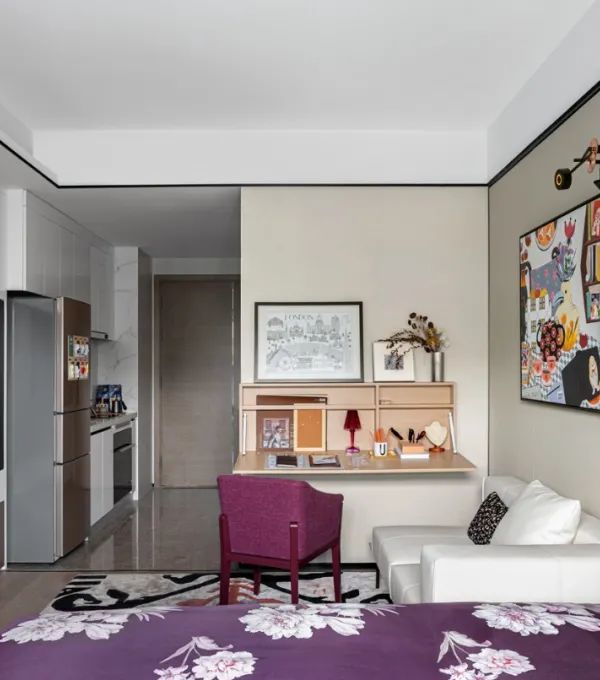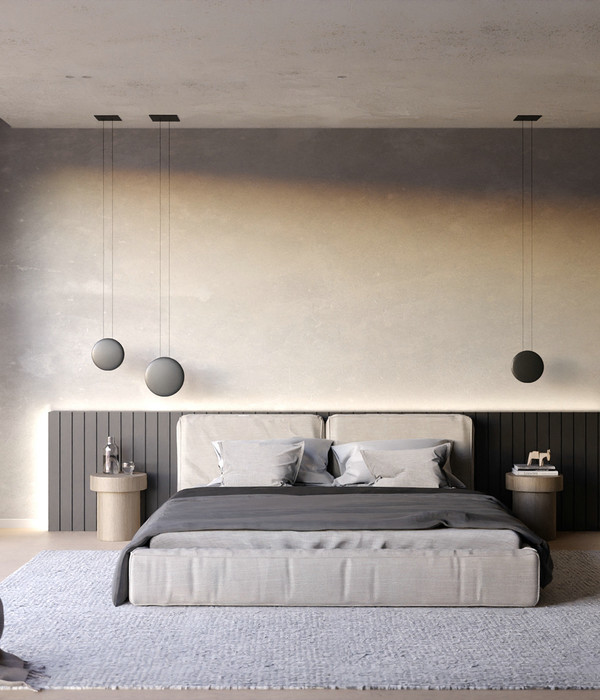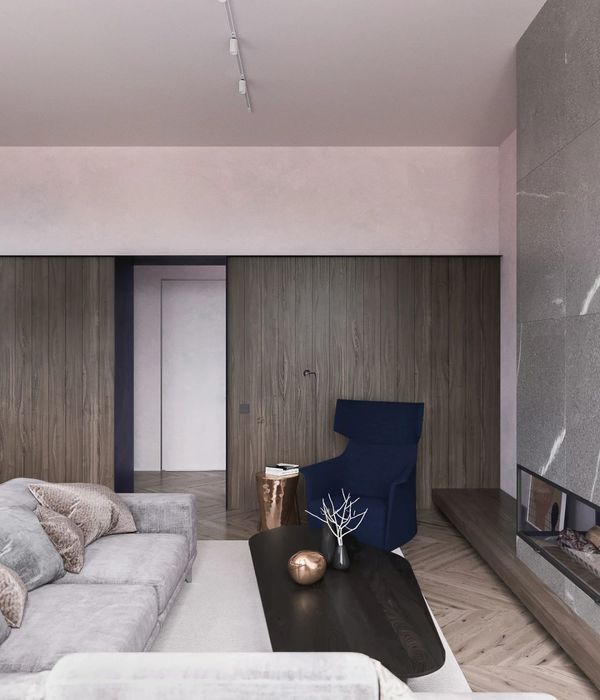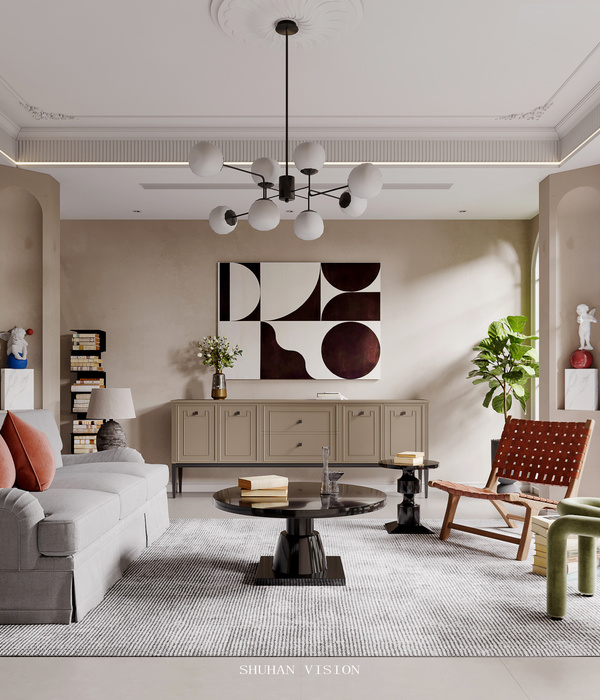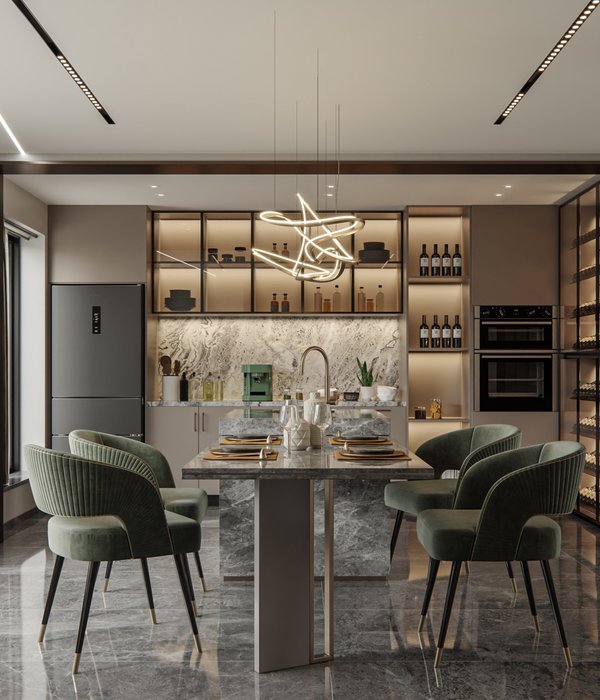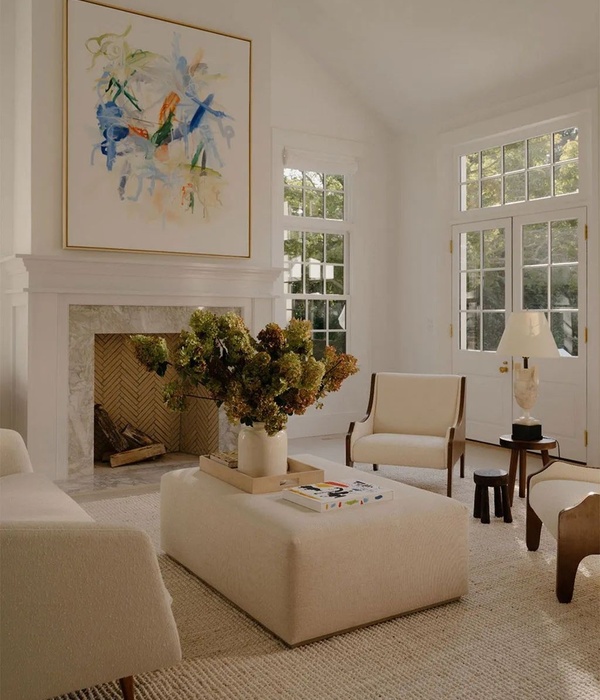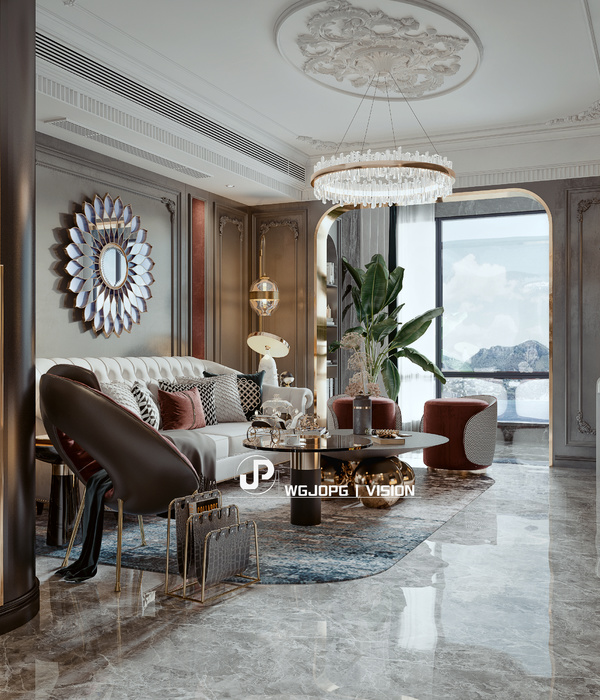The Hexagon Villa by Leni Farenzena, architect, located in a Mozambican city that once was called the Pearl of the Indian Ocean, has been designed for a young couple in their late 30s. Hexagon Villa is an exquisite example of minimalist architecture combining the external natural environment with the whole architecture developed. The combination of the custom design of the furniture, interior design and architecture with contemporary art makes the home very special and unique.
The Villa is located in a quiet residential neighborhood, on a plot of 900 square meters lot in the city center.
Being in a tropical climate zone, with high temperatures, humidity and heavy rain seasons the intention was to turn the garden into the primary social space of the villa, having all the other spaces a direct connection with it.
Outside, the drop-shaped pool was conceived around the outdoor living room with an organic curve that follows the curve of the dining room ceiling, which is supported on one side by an industrial steel beam. The innovative swimming pool floor plan has a sunken siting area for drinking a cocktail at the end of the day. At night it also has a preprogramed underwater changing colour lighting scheme.
Internally the modern furniture designed and handmade with good and hard mozambican wood, result in a fine, unique and luxurious interior. The kitchen combines chanfuta Mozambican wood custom made cabinets, white marble countertops and a contemporary geometric golden ceiling pendant lighting.
The master suite is located to the right of the entrance with a hallway leading to this spacious, elegant and gracious area. This includes a walking closet with clean lines of modern furnishings, nearby the entry to the area, separating the room from the rest of the house.
As usual in african countries, all the houses need to have protection fences. For this purpose the option was to use laca-laca wood with a double protection function, from the thieves and also from the hot sun.
Due to its location in an african city, facing huge problems of lack of water, there was a need to construct a large water tank right next to the outside kitchenette which top slab was transformed into a terrace with stools. Additionally, the septic tank and water drainage boxes were hidden under a dry garden designed with cactus and succulent plants. This house is self-sufficient in terms of its hot water needs, with a solar heating system on the roof.
All the furniture was built by Fornature Design a company founded by Leni Farenzena. Every furniture in the house, dining tables, chairs, closets, swimming pool chairs, lamps, towel racks... were designed by Leni that worked with the famous contemporary painter called Bias that did the especial paints for the different spaces.
Year 2018
Work started in 2016
Work finished in 2018
Status Completed works
Type Single-family residence / Interior Design / Custom Furniture / Lighting Design / Furniture design / Product design / self-production design
{{item.text_origin}}

