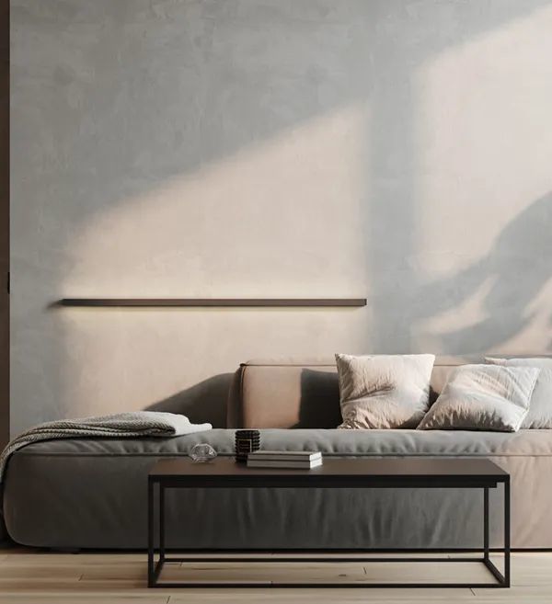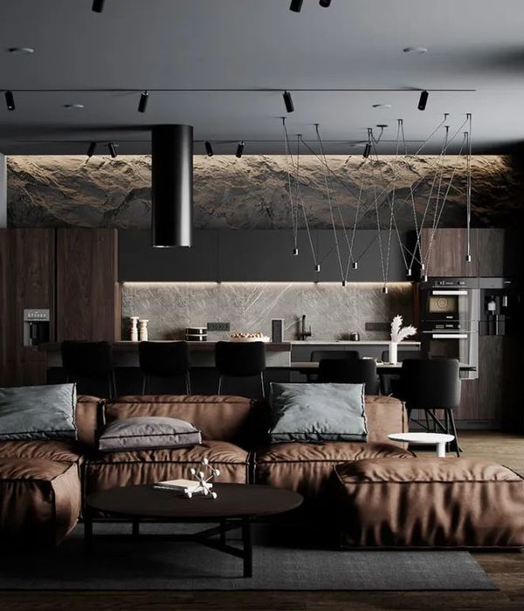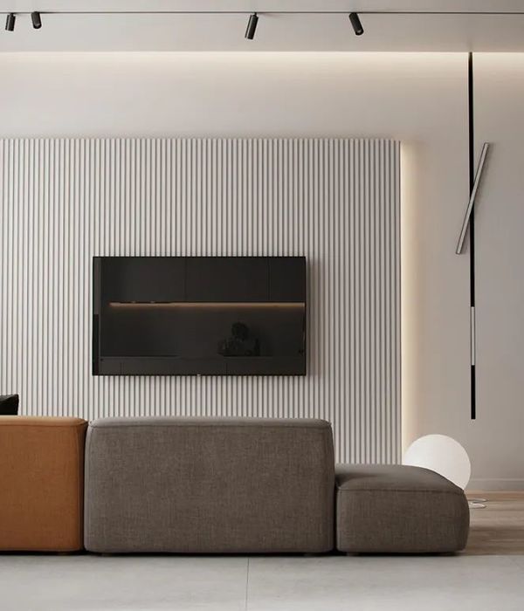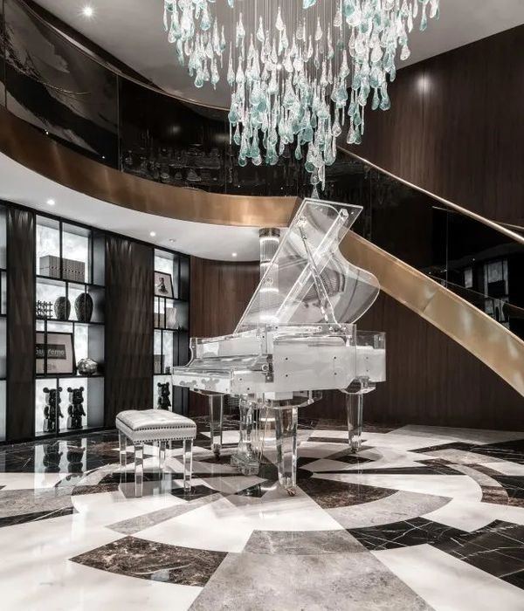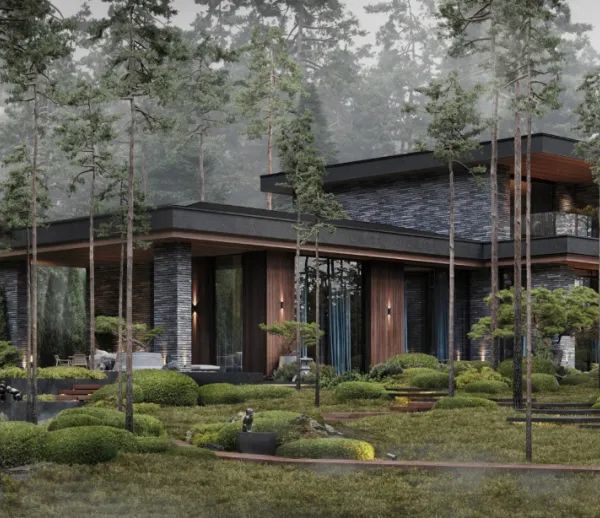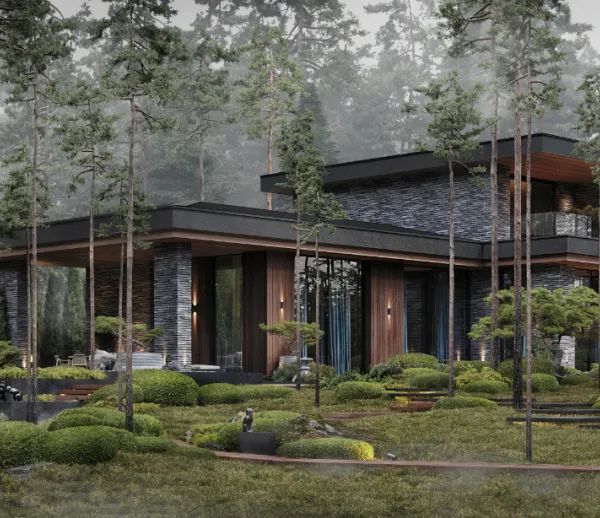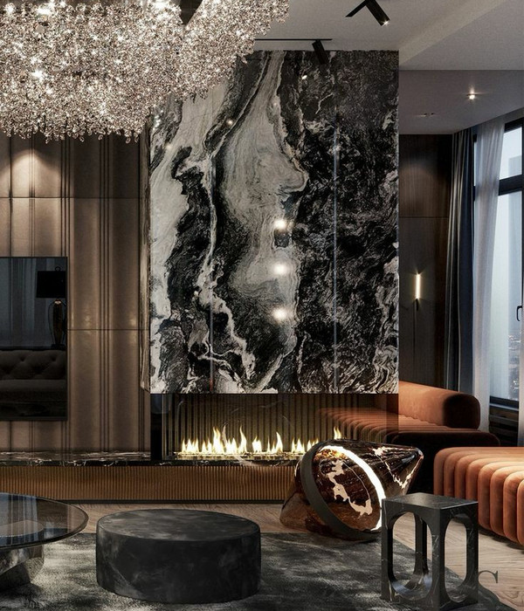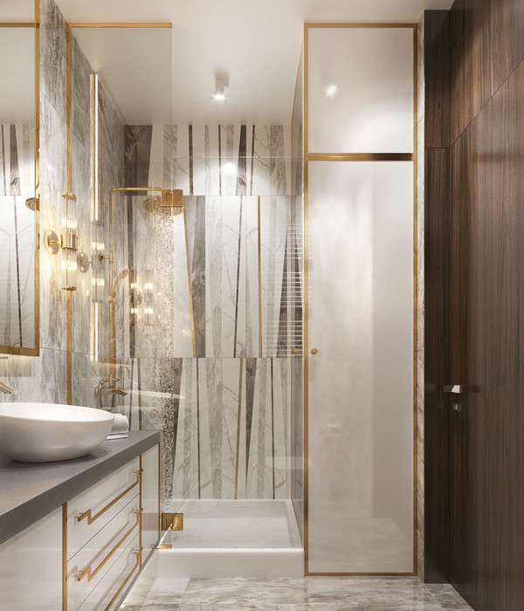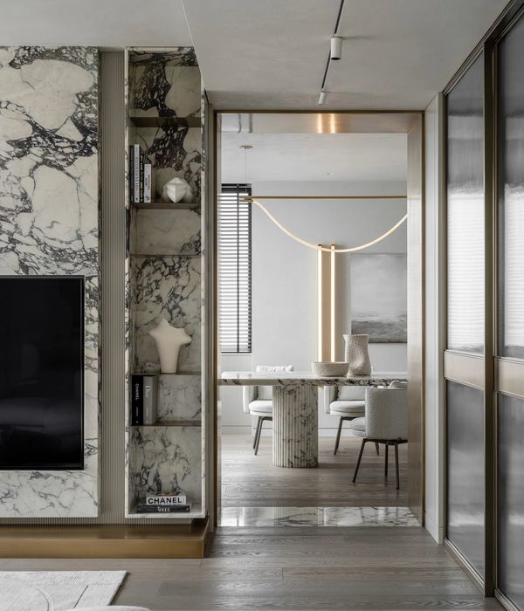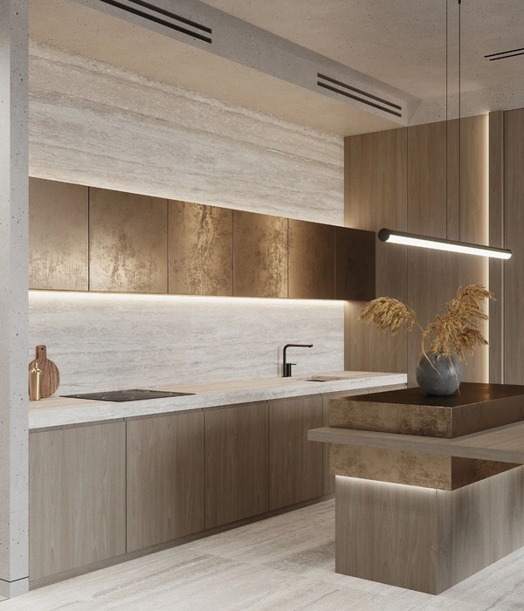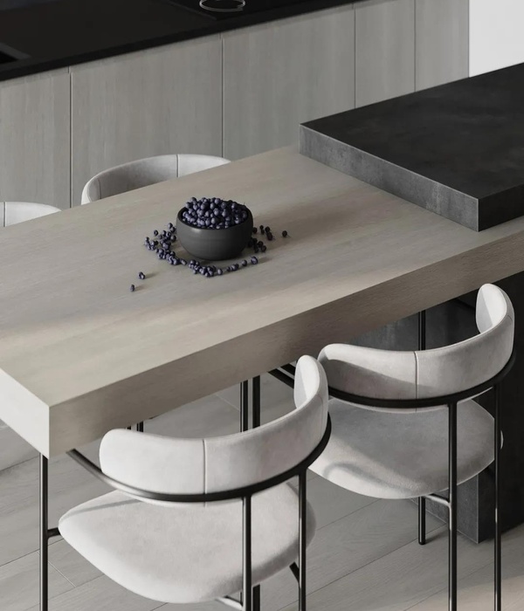This private and detached house in Co. Dublin included a series of disconnected rooms at ground floor and two bedrooms with a dormer bathroom at first floor.
The client’s brief called for an open plan kitchen, dining and sitting space, a play room, a study and four bedrooms with one en-suite. The extensive additional space required resulted in a significant remodeling and increase in volume to accommodate the new layout.
The original foot print and appearance of the front has been maintained, however, a new two floor extension has been added to the back of the house minimizing the impact to the front and a new staircase has been positioned at the center permitting an optimal distribution for the three bedrooms organized at first floor. The kitchen, dining, sitting open plan space has been included in a new brick clad, ground floor extension to the side permitting it to maximize the interaction between the outdoor patio, garden and this family space. The bedrooms with en-suite, study and play room are laid out around the L shape entrance corridor that links the house all together.
The exterior of the building clearly distinguishes by mass and colour what the original appearance of the existing house was and the new additions. Originally the house was painted white and partly brick and this still is the case. The back two-floor extension has been painted black to define this difference. The back ground floor extension with the black steel beam and the same brick walls links all together these three elements.
Year 2017
Work started in 2016
Work finished in 2017
Status Completed works
Type Single-family residence
{{item.text_origin}}

