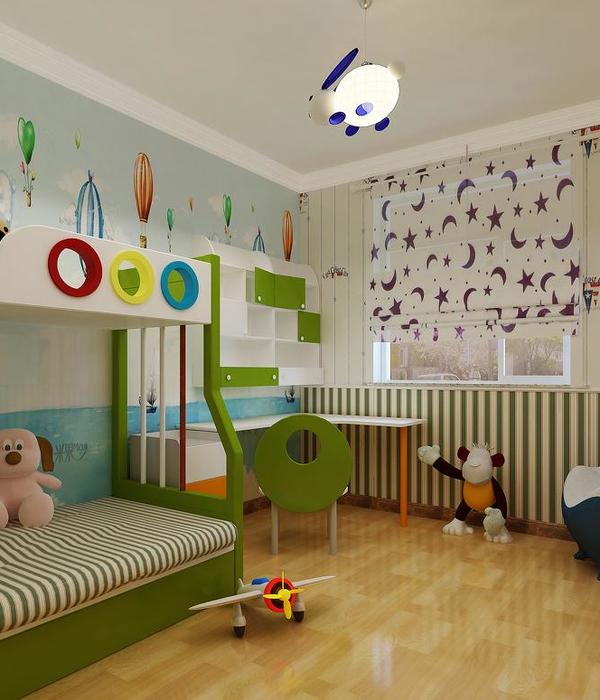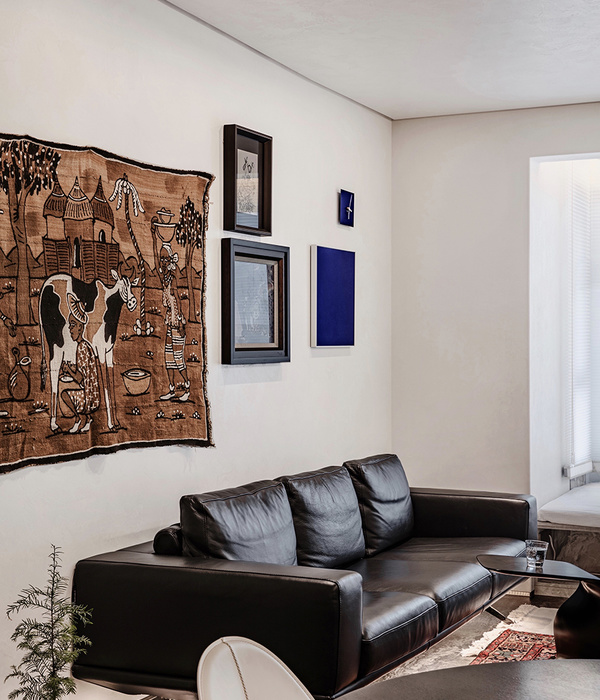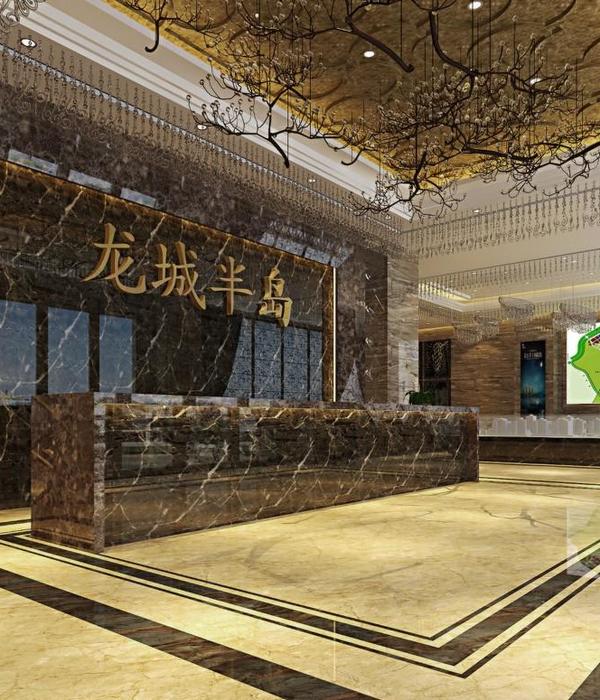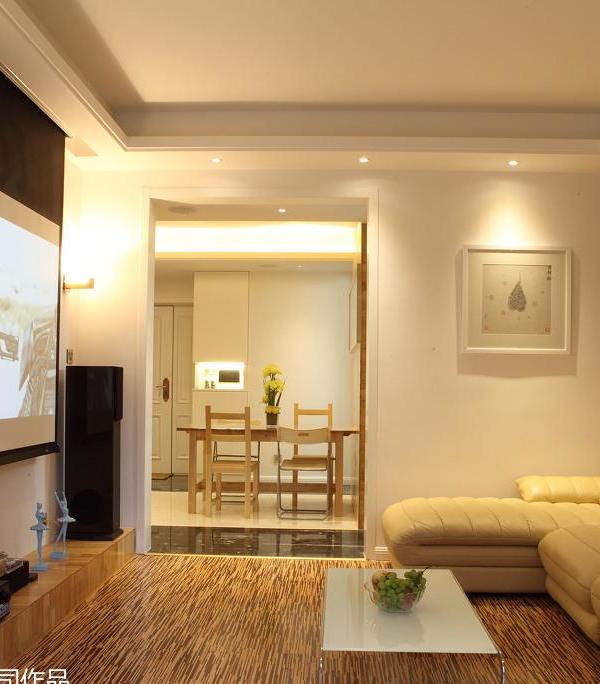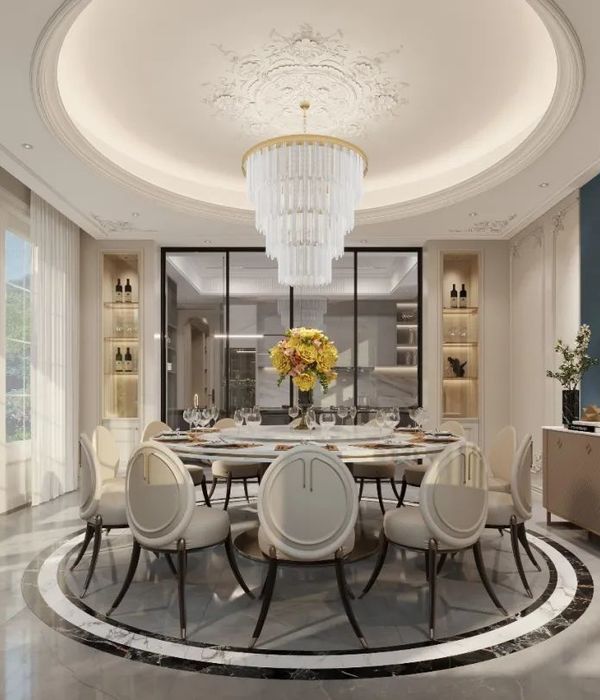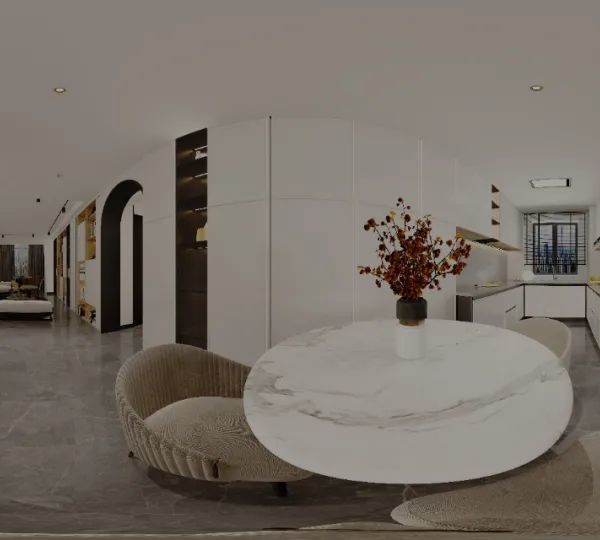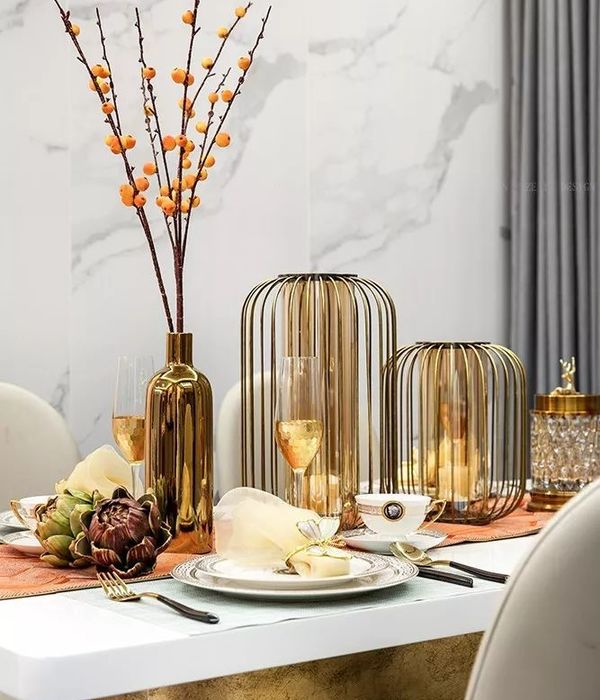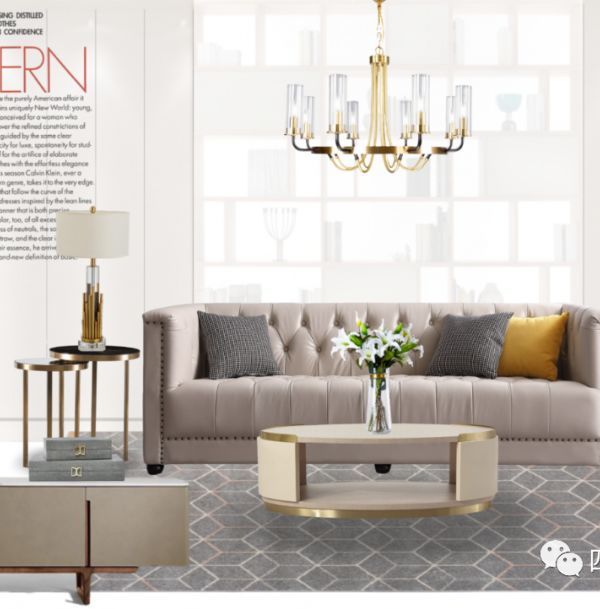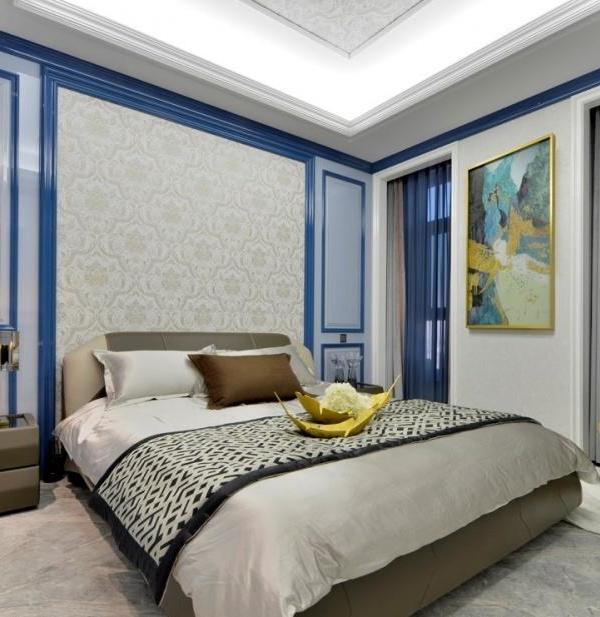Architect:Rockefeller Partners Architects
Category:Private Houses
This 9,694 square foot modern residence pays homage to the craftsman architecture of the early 1900s with its originality, simplicity of form, use of natural materials and the visibility of handmade details. Much like its turn-of-the-century predecessors, the design rejects opulence and mass-produced housing elements.
At the center of the house is a stone hearth – an integral part of a home, a symbol of warmth and family. Here, the stone fireplace wall is multi-functional: it extends vertically through the second floor and roof; and horizontally, penetrating the exterior wall to become a landscape feature along the pool. Within it, the stone wall houses the double-sided fireplace serving the formal living room and the more relaxed family room, as well as the more intimate fireplace for the upstairs master bedroom. As it moves from inside to outside and forms the hearths and fireplaces, the stone shifts in texture, while remaining consistent in form – it is the focal point and axis of the home.
The house design takes full advantage of the expansive site and allows one to experience the exterior and interior of the home simultaneously. From certain vantage points, it is possible to look out in all directions and comprehend the many subtle ways in which the house interacts with its environment.
Nestled between groves of trees, the residence is divided into two wings. The public living spaces and master suite are located in one, while the children’s quarters, guest rooms, and auxiliary spaces are located in the other.
The location of the master suite and office allow the owners to work in proximity to their family without sacrificing privacy. Similarly, guest quarters have a separate entrance allowing for a certain amount of autonomy while the children’s rooms are designed to allow for both communal play and individual privacy.
The formal dining room steps down to a sunken living room featuring the great stone hearth while floor-to-ceiling windows provide views of the grounds and periphery eucalyptus groves. Mahogany accordion doors open to a stone patio, again blurring the distinction between indoor/outdoor living, and a formal/informal setting.
The great stone fireplace wall reappears in the master suite on the second floor, there encompassing a reading niche and an outdoor raised spa on the balcony, which offers expansive views of the property.
The facade is clad with gray-stained cedar, inspired by the soft tones of eucalyptus bark. The material’s color and texture unifies the structure with the surrounding groves of trees. The cedar carries from the exterior through the main entry hall, representing its significance as an interstitial space or articulation between the two sections.
Other defining surface elements are the rich mahogany doors and window frames, and a polished concrete wall that stretches from the basement through the roof. Like the gray cedar, these materials move seamlessly from the exterior to the interior of the house, delineating and integrating indoor and outdoor spaces.
In addition to the main house, there is a detached four-car garage, a 1950’s-era post and beam pool house (now refurbished as a writer’s studio), an oversized pool and spa, a basketball court, and a tennis court with a small pavilion.
▼项目更多图片
{{item.text_origin}}

