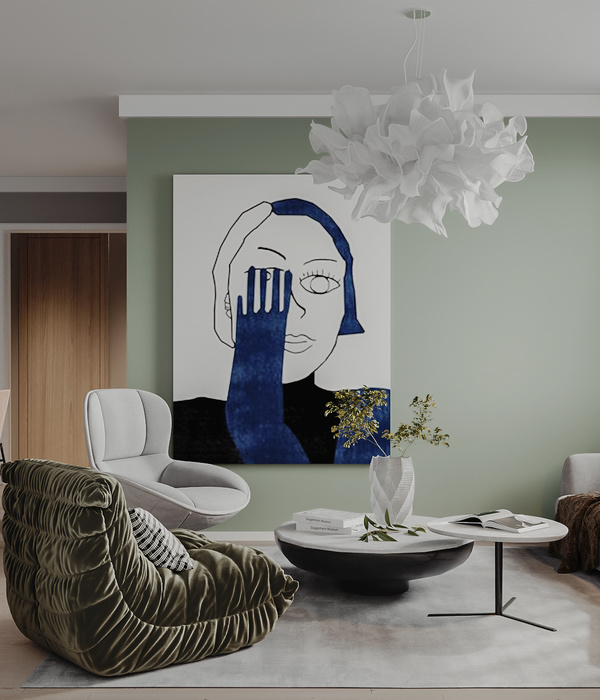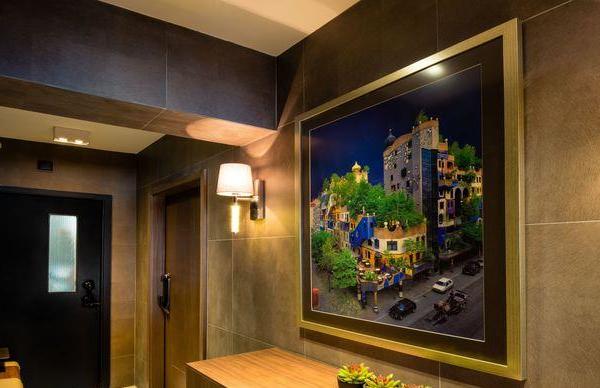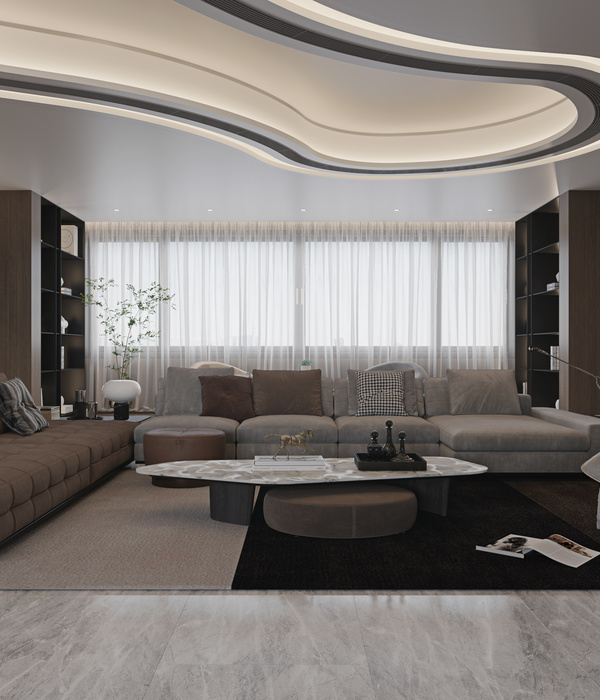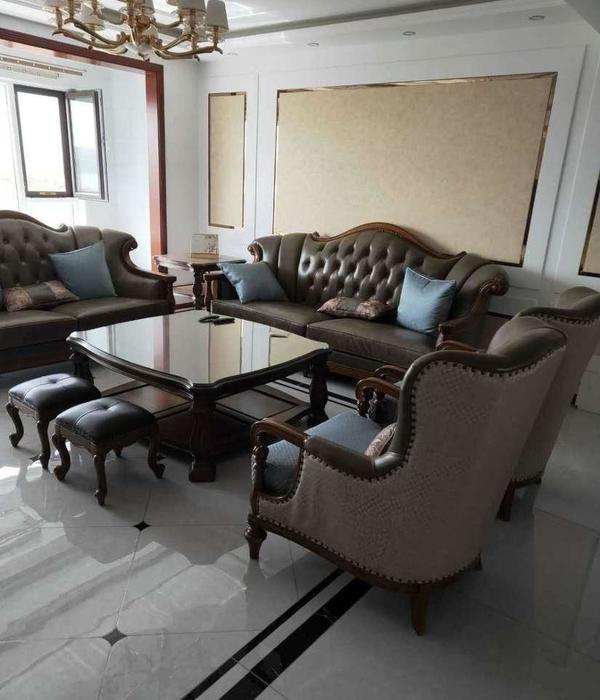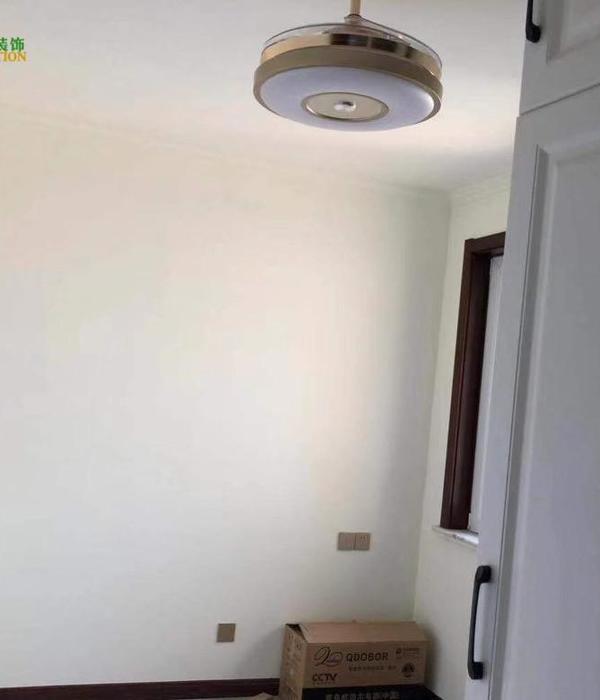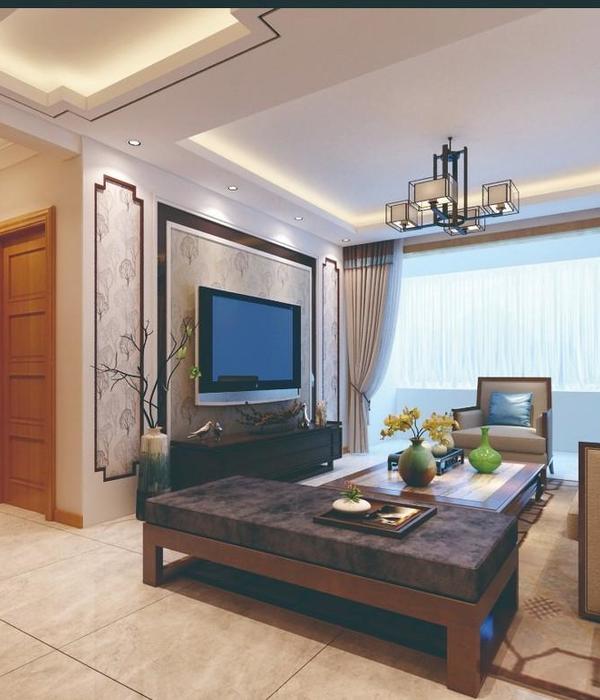Architects:beef architekti
Area:296m²
Year:2021
Photographs:Matej Hakár
Manufacturers:Andreu World,BoConcept,EQUITONE,Reynaers Aluminium,Zeitraum,Case Furniture,Desalto,Gan,Griesser,HAY,Molto Luce,Nesia,Woodlife Flooring,prostoria
Lead Architects:Rado Buzinkay, Andrej Ferenčík, Lukáš Valenčin, Zuzana Capková
City:Trnava
Country:Slovakia
Text description provided by the architects. House of Grid | Embracing life between indoor and outdoor spaces - On the outskirts of Trnava, a brand-new residential quarter is unfolding. The typical tapestry of streets weaving through a chessboard of homes leads to vast plots offering glimpses of the nearby natural splendor. Right here, we found ample space to nurture the concept of a ground-level house seamlessly connected to its garden. Veiled beneath the facade's surface, which defines the house's square footprint, hides an intricate internal structure. Breaking away from the conventional blueprint of a compact house expanded by terraces, an open residential landscape emerges, complete with buffer zones, organically extending the interior spaces towards the garden.
The foundation of mutually shifted monolithic walls and glass forms a composition that either opens up or closes in response to the orientation toward cardinal directions, the need for privacy, and connection with the exterior. Extended exterior structures surpass the perimeter by a range of two to five meters, filling the conceptual square floor space and expanding the house's living area into 'outdoor rooms.' The space, with the option for additional shading through screen blinds, creates an ideal environment for stays even in hot summer months. Introducing light into the deep layout is an atrium that supports the concept of integrating indoor living with the outdoors while maintaining privacy from neighbors.
{{item.text_origin}}

![[法式] · 创乂元工作室 [法式] · 创乂元工作室](https://public.ff.cn/Uploads/Case/Img/2024-04-17/SaucaoLMxAQNgZpucGiwEGTpp.jpg-ff_s_1_600_700)
