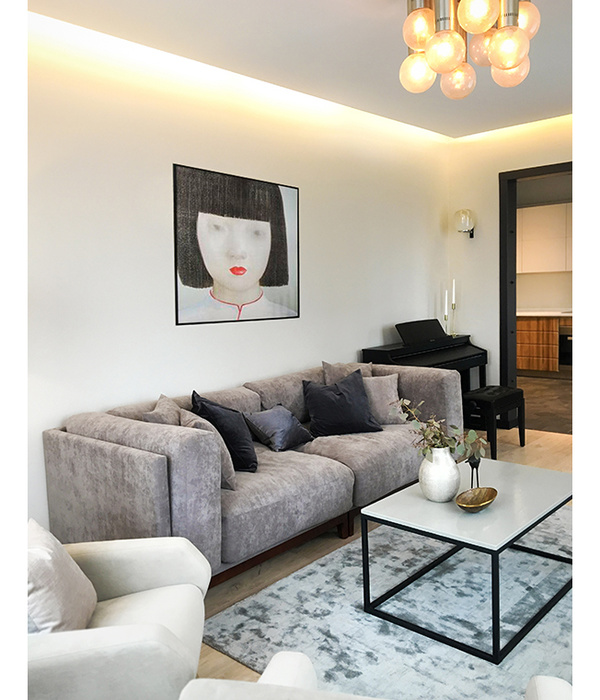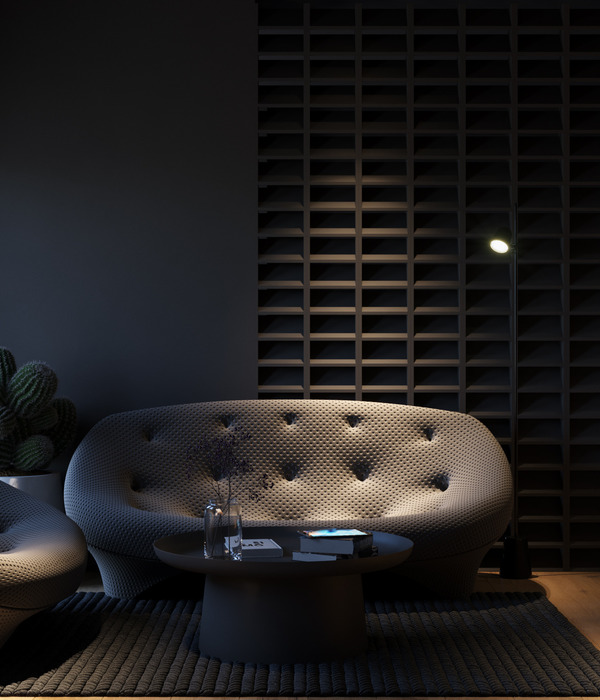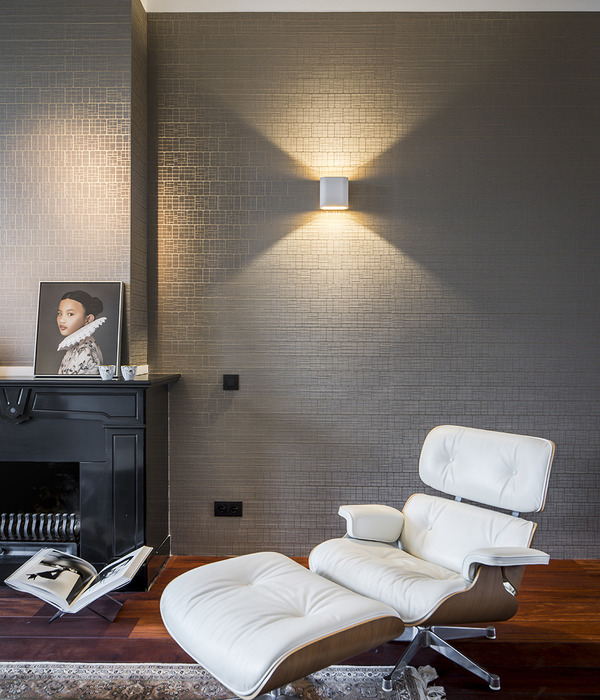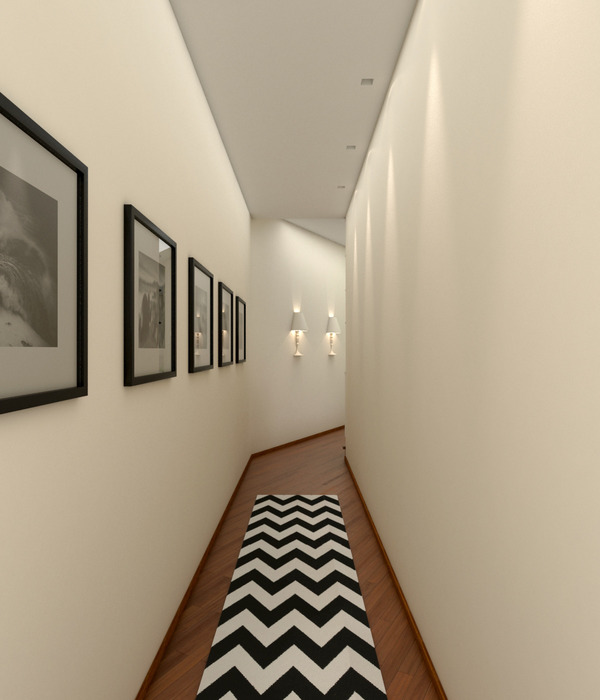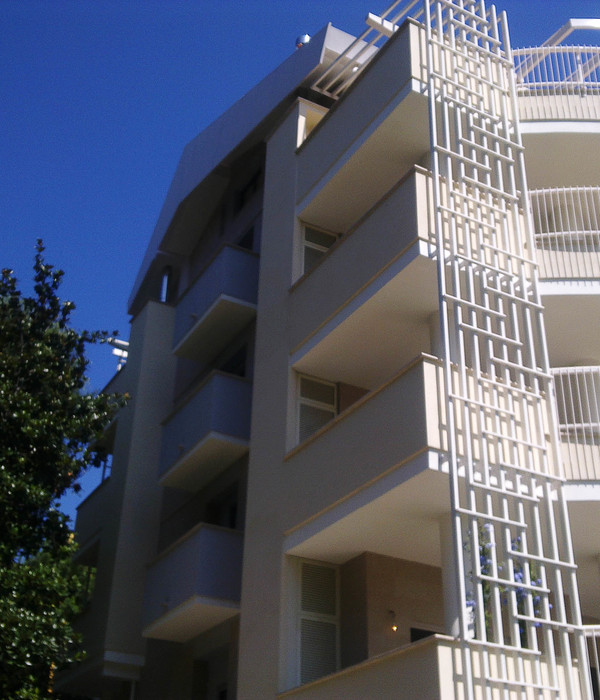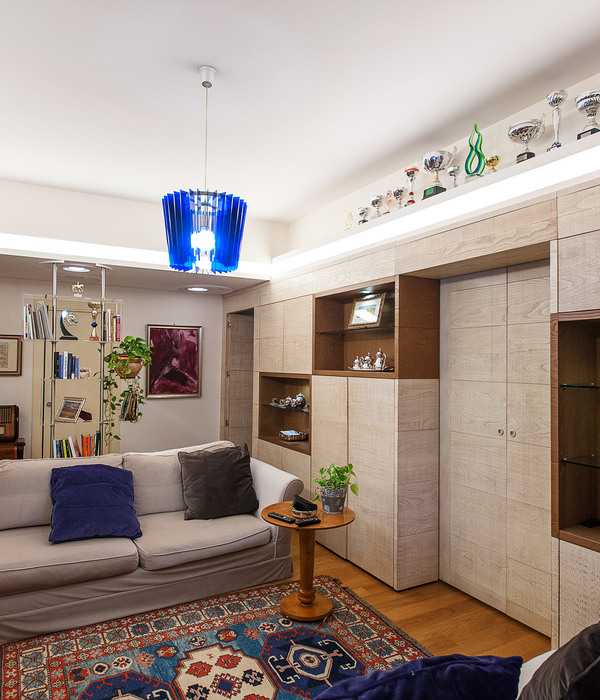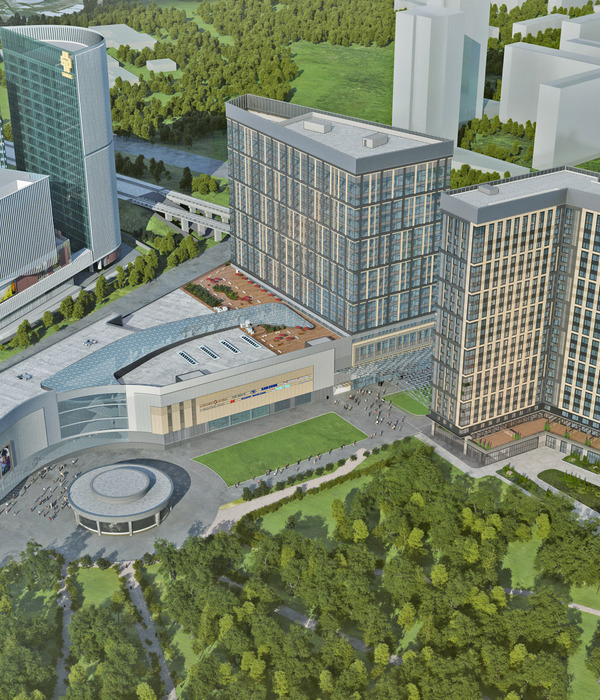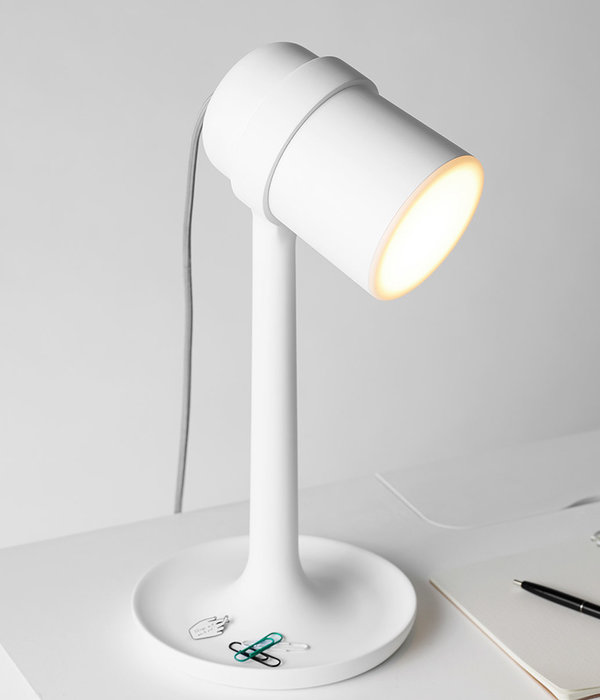KAPELLEVELD是一间位于比利时特尔纳特的健康中心和公寓楼,位于一个倾斜的内向场地,其后方与花园相接,周围是一些住宅建筑。
KAPELLEVELD is a residential care center in Ternat. The complex is impeccably settled into the sloping landscape, adjoining the back gardens of surrounding houses.
▼项目概览,overview ©Filip Dujardin
该项目旨在为老年居住者和残疾人士营造尺度适宜的生活空间。建筑体量被延伸到景观内部。六栋翼楼中的两栋用于容纳41间日常公寓,余下四栋包含57间看护室,专为需要更多帮助的用户服务。每个居住单元都配备独立的厨房、休息空间和电视间。
In order to provide a new impetus to the typology of classic homes for senior citizens, architecten de vylder vinck taillieu introduced a structure that extends into the landscape. The six wings house a two-fold programme: two wings with 41 accompanying apartments – for autonomous living-and four wings with 57 nursing rooms for people in need of more care. Every living community has its own space with a kitchen, a seating area and a television.
▼建筑体量被延伸到景观内部,a structure that extends into the landscape ©Filip Dujardin
▼建筑外观,exterior view ©Filip Dujardin
建筑的平面布局主要基于以下两点:其一是这些翼楼之间并不平行,二是不同的居住单元呈交错状排布。以这种方式,方案重点关注了每间公寓的独立性和隐私性,同时确保了整体上的统一。
The plan originates from two design decisions: the wings are not parallel but mutually oblique, and the different housing units they encompass have been staggered. As such, the project focuses on the individuality of each apartment, while ensuring the unity of the whole.
▼不同的居住单元呈交错状排布,the different housing units of the wings have been staggered ©Filip Dujardin
▼错落的窗户保证了每间公寓的独立性和隐私性,the project focuses on the individuality of each apartment, while ensuring the unity of the whole ©Filip Dujardin
长长的医院走廊连接了一系列小型房间,从任意一点都能够连接两间公寓。房间的门呈对角线排布,从而在室内创造出类似于小型广场的空间,犹如在交通空间中不断涌现的绿洲。此外,每条走廊的尽头都设有宽阔的窗户,为建筑内部带来被自然光充斥的明亮街道。
The long hospital corridors disappear in favor of a sequence of smaller rooms. The places thus emerging each provide access to two apartments.By placing the doors diagonally and designing the installation shafts to resemble the doors, small interior squares are created: small oases of peace in a sequence of movements. In addition, the corridors are provided with natural daylight through windows positioned at the end of each corridor. They create interior streets.
▼从室内望向阳台,view to the balcony from interior ©Filip Dujardin
▼从走廊望向室外花园,view to the garden from interior ©Filip Dujardin
▼由自然光照亮的公共空间,public area illuminated by natural daylight ©Filip Dujardin
▼公寓内部,interior view of the apartment ©Filip Dujardin
▼每个居住单元都配备独立的厨房,every living community has its own space with a kitchen ©Filip Dujardin
▼咖啡厅,cafe area ©Filip Dujardin
▼走廊,corridor ©Filip Dujardin
该设计成功地在低层建筑中置入了大量的公寓房间,在呼应周围建筑尺度的同时,还使建筑与场地倾斜的地形和谐相融。场地两端原本有着50cm的高差,在该项目中,建筑师并未急于缓解这种差异,而是将建筑的一端紧贴地面,使其形成露台,另一端则沉入地下,使其与花园融为一体。
▼设计在低层建筑中置入了大量的公寓房间,the design realizes a large number of apartments in low-rise buildings ©Filip Dujardin
▼从周边的住宅区望向建筑,exterior view from the neighborhood ©Filip Dujardin
▼立面和走廊轴测,axon detail
▼看护室设计类型,design sketch of care rooms
▼室内设计手稿,interior design sketches
▼场地平面图,site plan
▼首层平面图,ground floor plan
▼剖面图A,section A
▼剖面图B,section B
▼剖面图C,section C
KAPELLEVELD
architecten de vylder vinck taillieu
assignment: nieuwbouw van 41 assistentiewoningen en een WZC met 59 kamers.
client: Teck & Partners, Hendrik Placestraat 43B, Sint Katherina-Lombeek
year: 2014-2017 (gepland)
location: Kerkstraat 39, Ternat
area:8300m²
collaborators:Laura Muyldermans, Francesca Caravello, Jeroen de Graaf, Sander Rutgers, Anne Femmer, Jan De Vylder, Inge Vinck, Jo Taillieu
structural engineering:Pascal de Munck, Filips van Marnixstraat 36. 9000 Gent
technical engineering:Studiebureel Boucherie cvba en Maes Projects bvba, Knapenstraat 5, 8800 Roeselare
epb: Studiebureel Boucherie cvba en Maes Projects bvba
safety coordination :Bureau Bouwtechniek, Kammenstraat 18, 2000 Antwerpen
contractors: Jan De Nul
shell of the construction:onderaanneming Jan De Nul
roofing:onderaanneming Jan De Nul
carpentry:onderaanneming Jan De Nul
electricity:onderaanneming Jan De Nul
heating:onderaanneming Jan De Nul
{{item.text_origin}}





