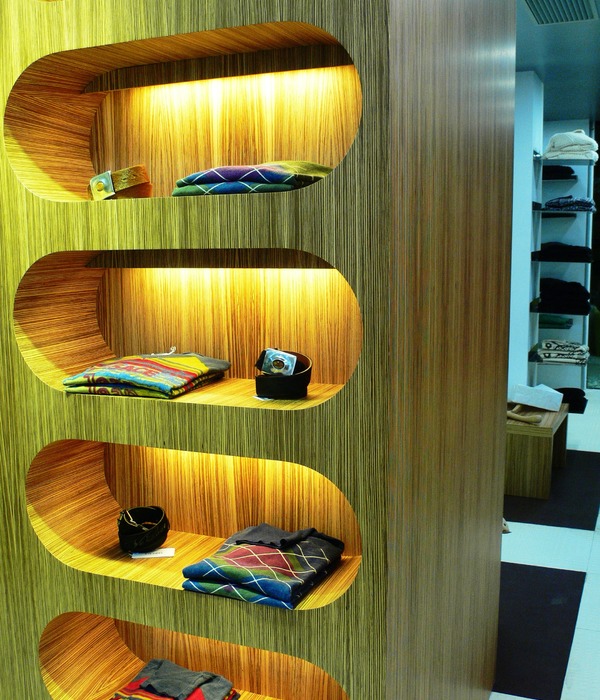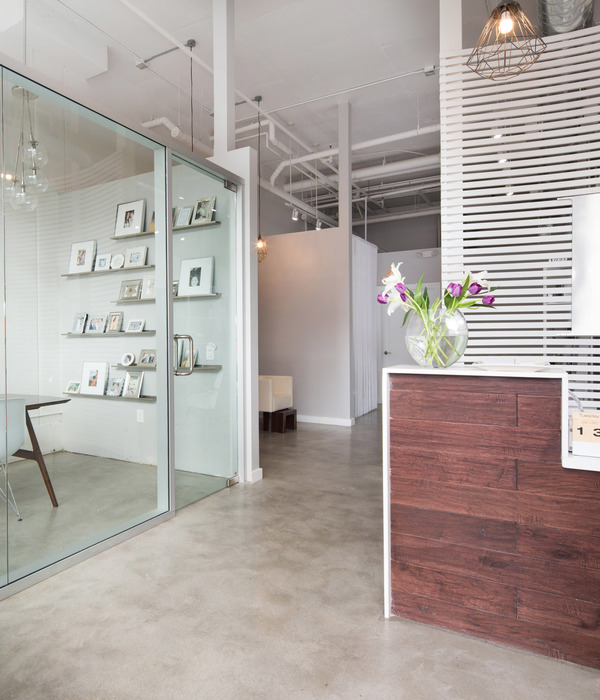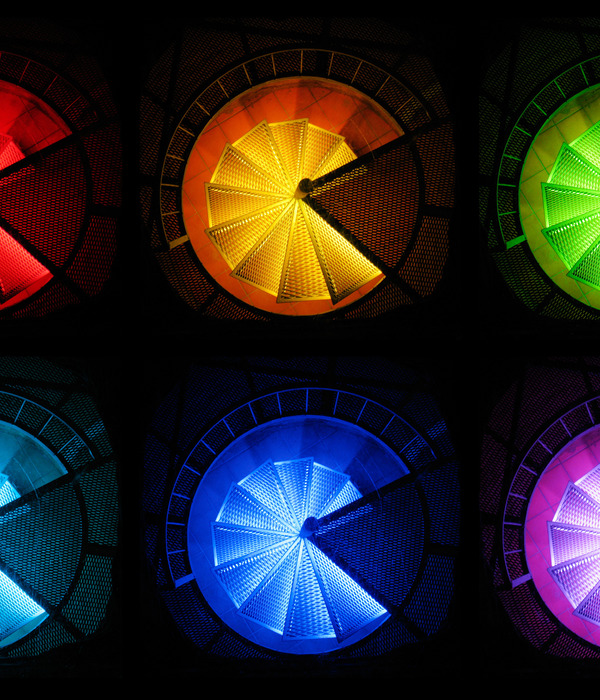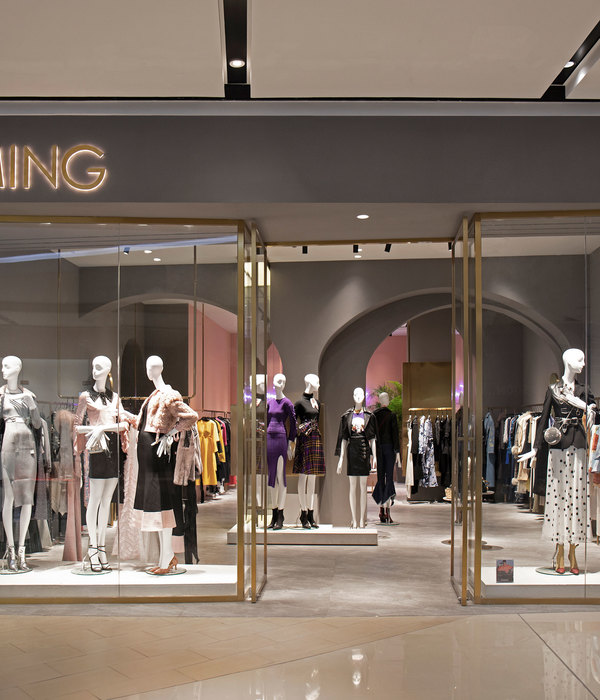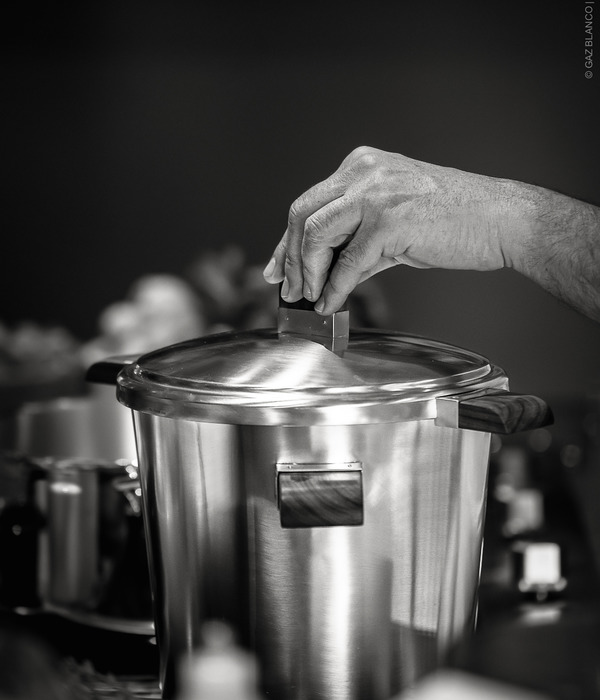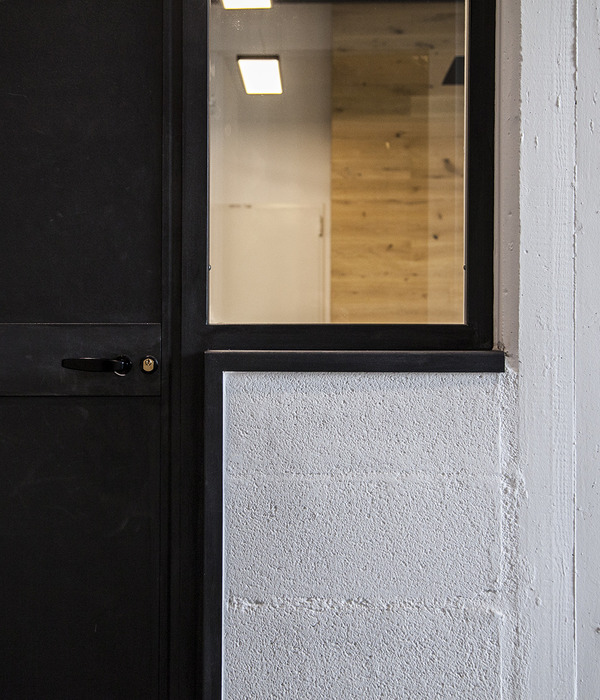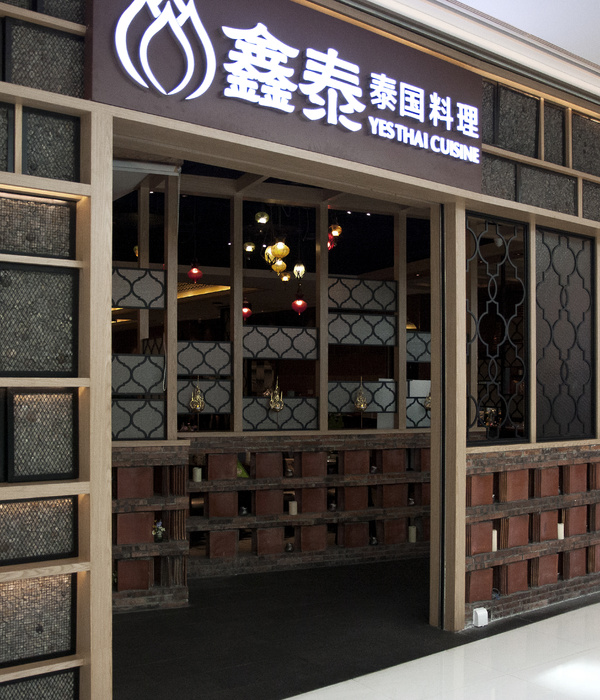The inspiration behind the creative concept for the interior of the Kanso hair salon was a Japanese garden. The Japanese garden, just like Kanso, is a space defined by simple lines and natural materials, the result of years of tradition and skilful performance, a place where people come either to enjoy its aesthetics or to simply relax and contemplate. Just like the Japanese garden, our hair salon is also divided into different zones, into several spaces with different functions. The different zones consist of a sales area right by the entrance, a colour-bar, an intimate place for washing hair, a working area where Kanso creations are brought to life and a space where training takes place, the “academy”. The simplicity of the space provides the perfect foundation for showing off the creative hairstyles created here.
The entrance area consists of a desk and retail shelving displaying hair products and a waiting area. Here you can get professional advice on which product would suit you best. The front area is separated from the rest of the space by the colour-bar, a place where counselling and the final mixing of hair dyes take place. The focal point of the space is the workstations, made up of large full-length mirrors separated by shelves and small aisles that allow the client to visualise themselves more easily with the new hairstyle they have chosen.
The main feature through the space is a partition made of wooden slats which in some parts serves as a screen, in some as covering for the units and in others it becomes a shelf mount. This wooden partition separates the hair washing area from the rest of the salon, which, with its decor and character, is in stark contrast with the rest of the space. This is a darker space with dimmed lighting that allows the client to completely relax and surrender to the ritual of hair washing and massage.
Given that the foundation for the functioning of Kanso is skill, a lot of effort has been invested in training, which takes place in the academy, an area separated from the rest by a glass wall. Apart from training the employees themselves, the academy also serves as a space for training other professionals. To allow full concentration, the academy is designed as a simple bright space where all focus is on learning and concentration.
The space is dominated by the greenery that spreads over and further emphasises the naturalness of the space and the natural materials which prevail here.
Year 2019
Status Completed works
Type Offices/studios / Showrooms/Shops / Wellness Facilities/Spas / Interior Design / Custom Furniture
{{item.text_origin}}


