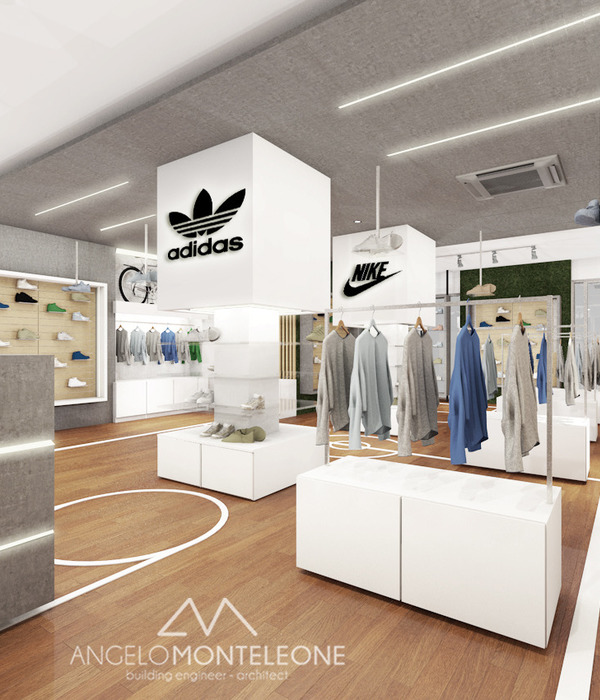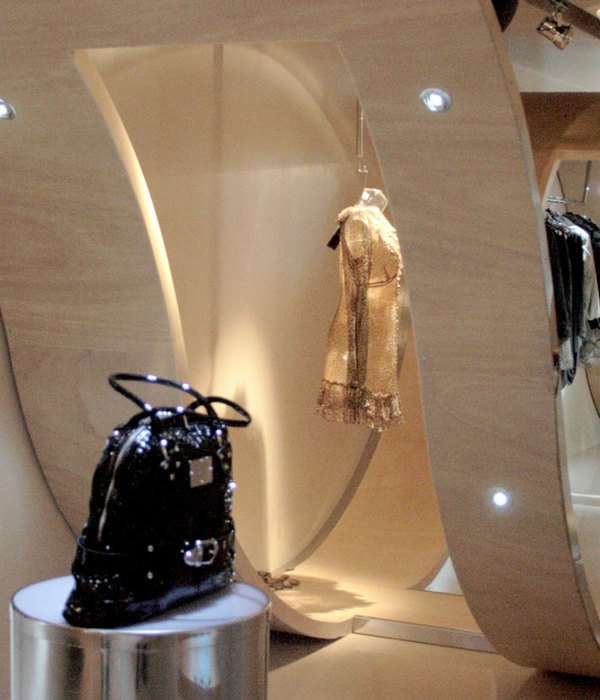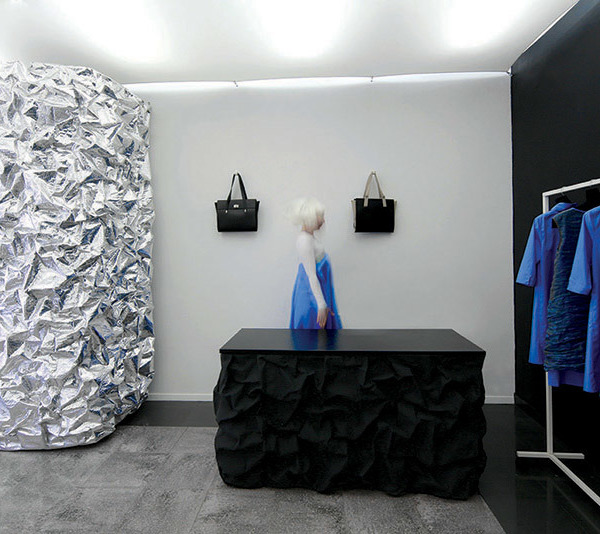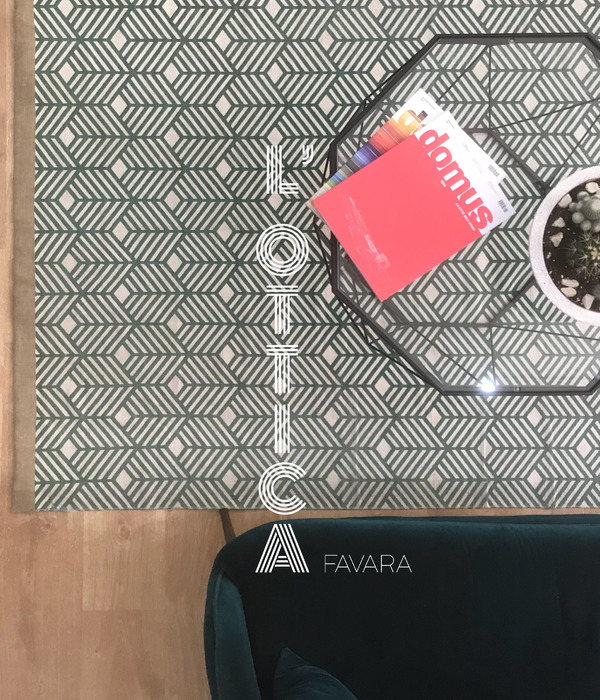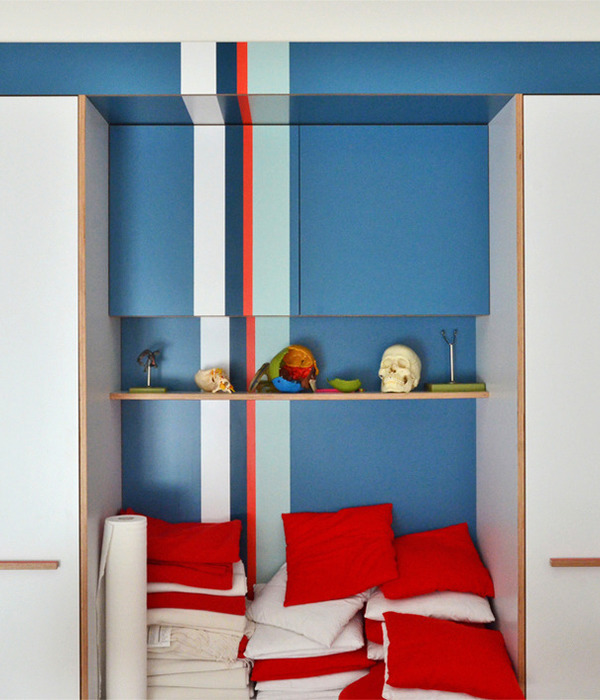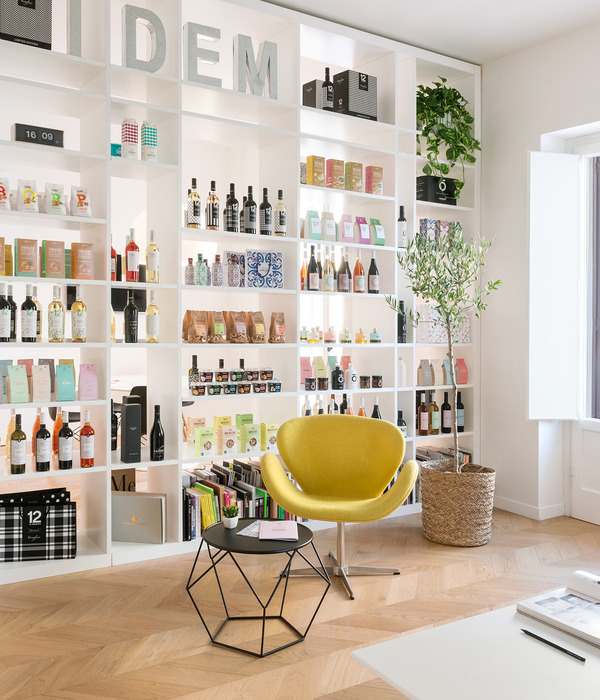AFC Developement Centre - Louvered Facade
AFC Developement Centre - Louvered Facade
AFC Developement Centre - Louvered Facade
AFC Developement Centre - Outdoor Area
AFC Developement Centre - Reception
AFC Developement Centre - Digital Showcase Area
AFC Developement Centre - Digital Showcase Area
AFC Developement Centre - Digital Showcase Area
AFC Developement Centre - Visitor Lounge Area
AFC Developement Centre - Digital Showcase Area
Architecture and Interior Design
Edward Tan , Kyan Foo, Kuma Ni, Ivan Gu
This sales centre was designed to showcase Jinggong Group latest developement project, Asia Financial Centre. The existing warehouse was treated with a series of vertical steel louvers, with the algorithm reflecting the architecture facade of the AFC tower itself. The internal space was divided into two key spaces, a minimalistic, mono-tone experiential showcase area with LED touch screens and scale model and the otherside being the lounge area designed to accommodate only one or two sets of exclusive customers at a time. The minimalistic spacial setting allow visitors to relax when entering the space.
Year 2015
Work started in 2015
Work finished in 2015
Main structure Steel
Status Completed works
Type Business Centers / Offices/studios / Showrooms/Shops / Interior Design / Custom Furniture / Lighting Design / Building Recovery and Renewal
{{item.text_origin}}

