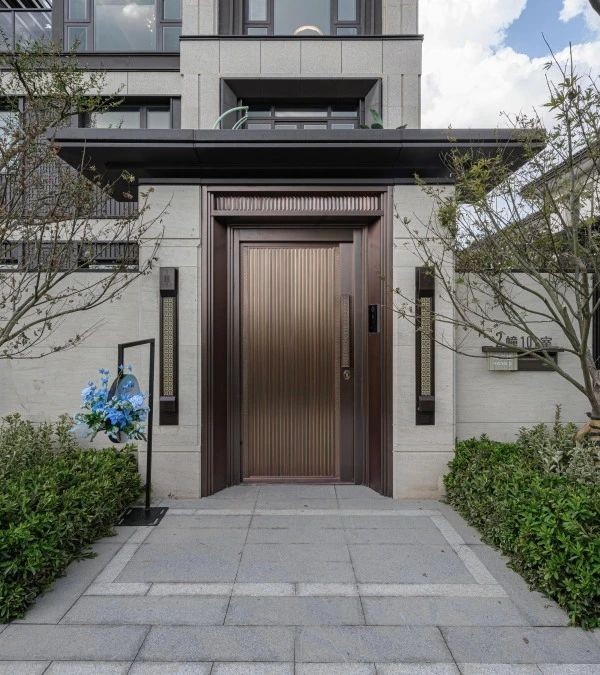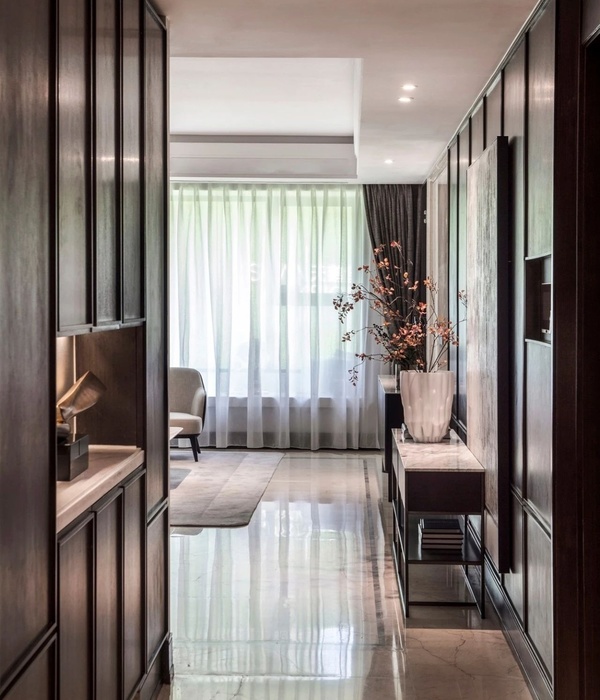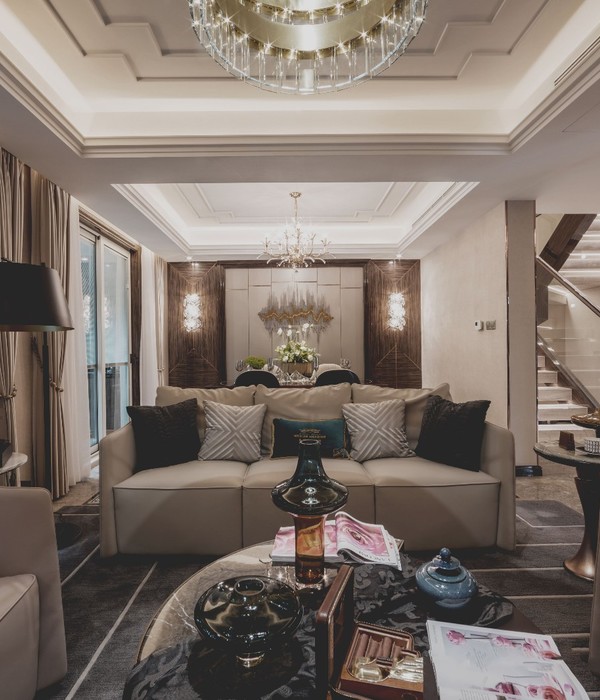House B. is an example of how the unbridled will of a family not to tear down the old house has inspired the new architecture in the most positive way. Adding instead of demolishing has become a design mantra due to the vigorous desire to preserve. “The sum of the parts does not add up to a mere balance, but creates a powerful center, that is not only comfortable but where you feel at home,” says Dimitar Gamizov of smartvoll Architekten.
A family of six is desperate to preserve an old house on a plot of land in Klosterneuburg/Austria - a ruin that is too small but charming. The program is enormous and in order not to „crush“ the old house from a visual perspective, we turn one annex into three: the children’s tower, the living room and the dining area, which connects old and new and where the family comes together like around a campfire. The three new volumes are shifted around and against the old cottage in such a way, that three utterly different interior and exterior spaces are created.
We simply love to give individual rooms radically different qualities: The living room looks straight out into the vineyards, the children’s tower overlooks the valley and a small breakfast terrace says hello to the neighbors in the southeast. All this can be discovered in a matter of minutes in this cluster of houses and despite the distinctive spatial areas, one always has the feeling of strolling through a continuous space. Equally diversified exterior spaces are added to the interiors: When a part of the family still has breakfast on the south terrace, the children’s birthday party in the west garden is already in full swing and between the renovated old house and the living room three fathers are chilling over a drink!
One enters the property immediately via one of the three outdoor areas. From here you can enter the renovated existing building via a few steps or take a look into the central and permeable dining area - the heart of the building. From here you have a view of the south terrace as well as the garden in front of the vineyards - it is the central space and a link to different parts of the garden - it feels a bit like being in the middle of the green. The dining room does not only connect the outdoor areas, but it is also the connecting link for all the interior areas as well: to the west the living room, to the north-east the two-story children’s tower with 4 children’s rooms and in the south the existing building with the kitchen on the ground floor and the parents’ bedroom on the upper floor.
The gardens are not large empty voids. By sitting between the volumes and being connected by the dining area, they originate with the best of both worlds: they form a combined large entity and at the same time are small, easily graspable, and visible sections, each with its own character. We think that a lot of colorful things are richer than little of the same. The garden is substantial - because open space is essential! Saving the old to allow for the New We have taken the desire of the owners to preserve the existing house at all costs very seriously. Existing buildings are atmospheric sources that enhance every bare new building with their history, patina, and charm. A sure instinct, care, and caution are needed here in dealing with the volumes. A small existing house is happy to be overwhelmed by new and large volumes. This is certainly one of the reasons why we decided to accommodate the new spatial program in three new buildings.
These form a passe-partout that presents and celebrates the old rather than letting it perish - the solitary effect of the existing building is not damaged by the additions, but rather enhanced. We also did not want to devalue the existing building in functional terms. The kitchen - the gravitational center of every single-family home - is located in the old part in direct proximity to the dining room. Family frequency should not be taken away from the old but should contribute to a lively exchange between old and new, and this is exactly how the functions are arranged: one constantly commutes back and forth between existing and new buildings. In this way, we are able to continuously allow the residents to benefit from the tension-filled alternation between charmingly aged and newly designed architecture. “The precise positioning of the connections between interior and exterior, the subtle coordination of generous views and limited insights can be clearly seen throughout the entire project,” says Christian Kircher of smartvoll Architekten.
{{item.text_origin}}












