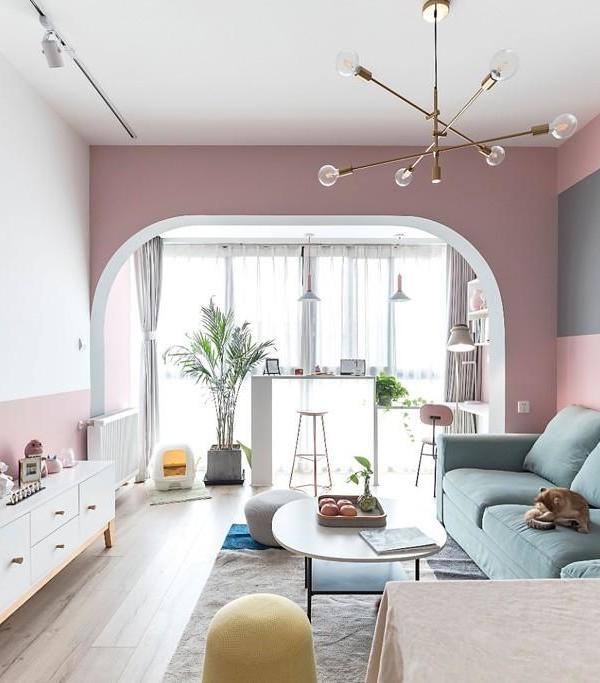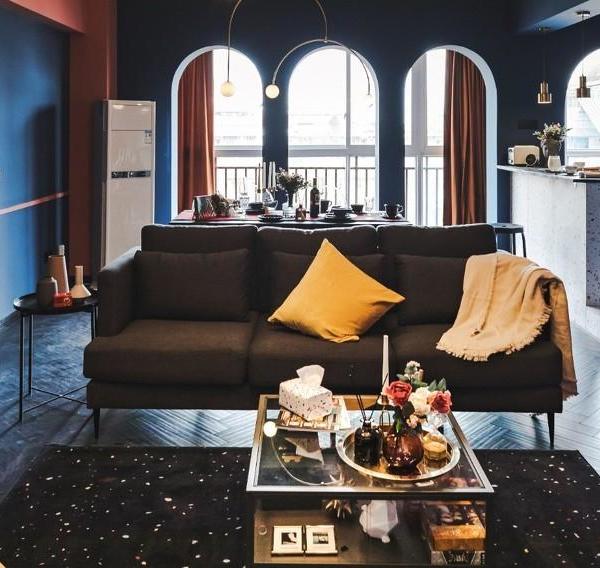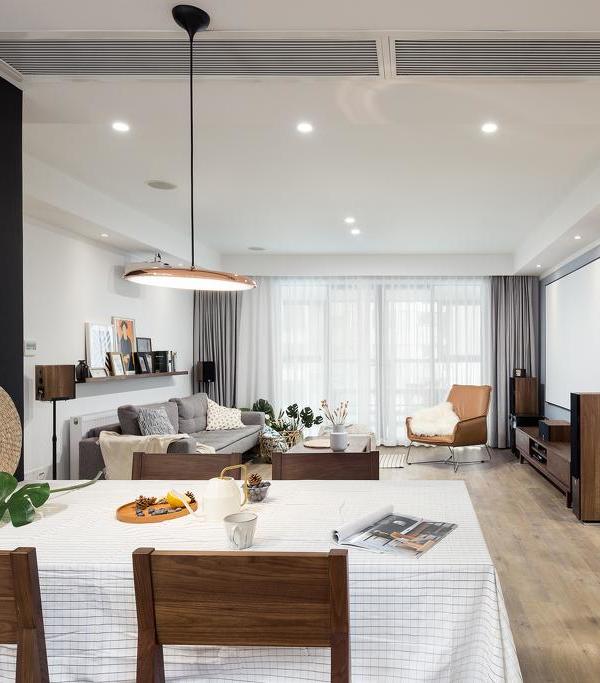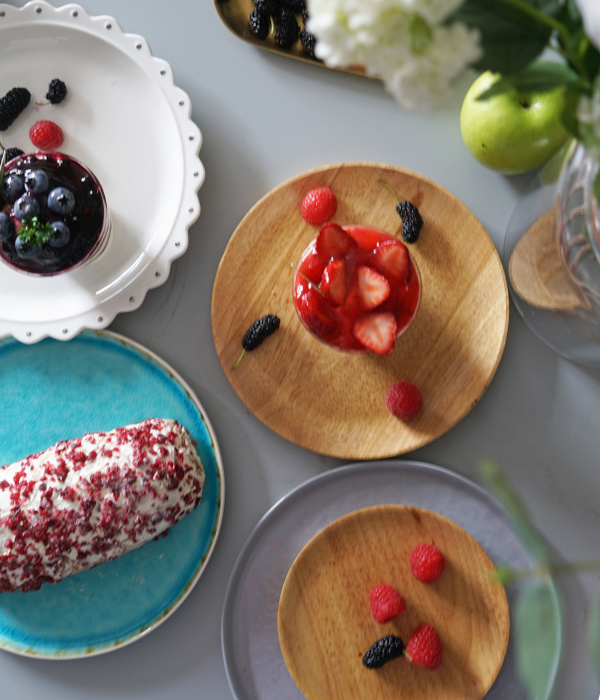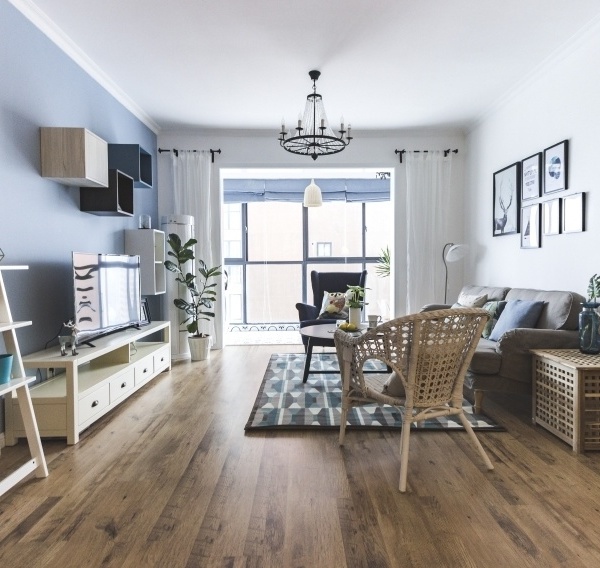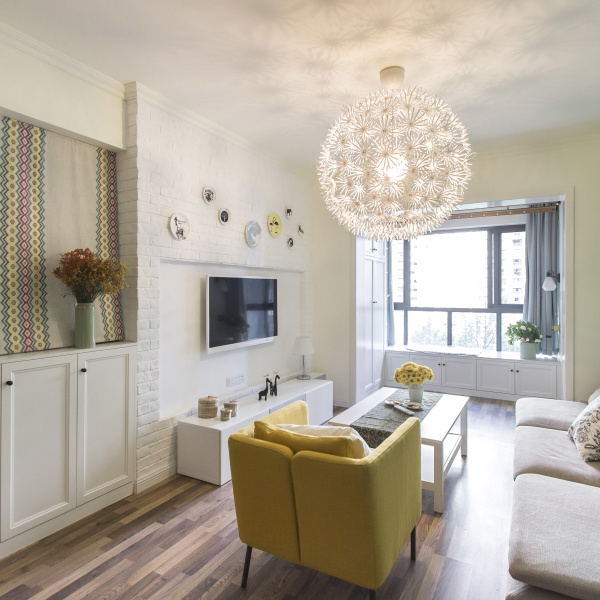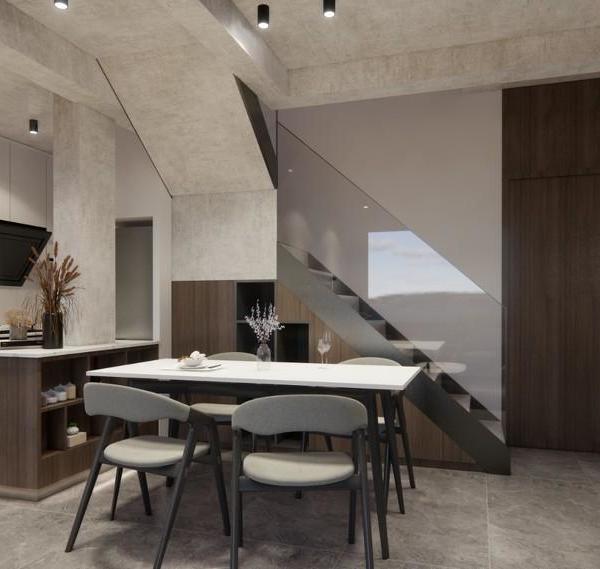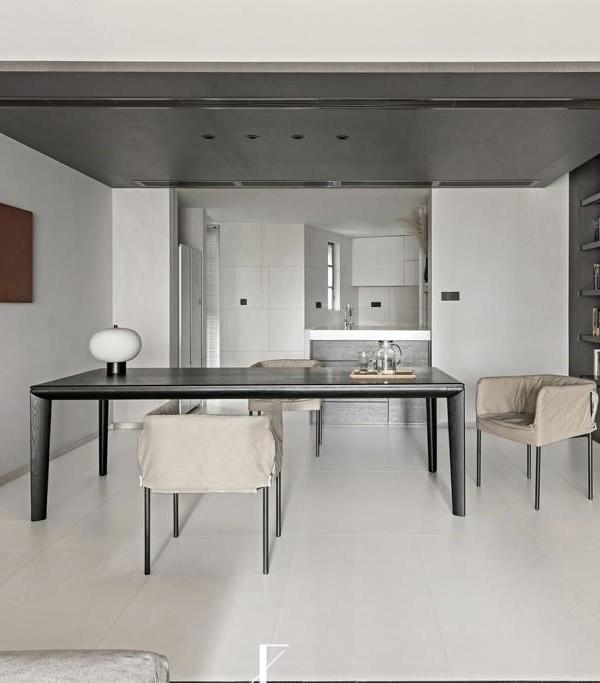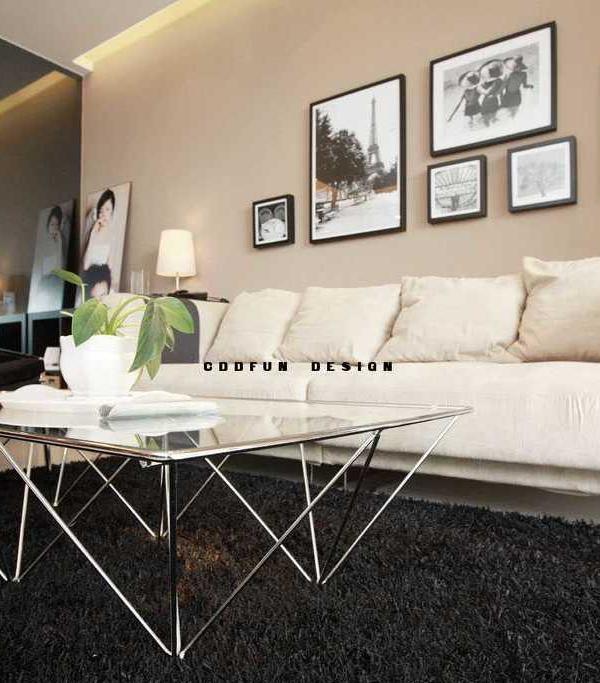在许多人的记忆中,檐廊不仅是可以遮挡阳光、雨水的室内外过渡空间,而且是孩子们坐着等待外婆从市场带回蛋糕的地方,也是母亲摘菜、全家人聚在一起为越南春节假期包裹蛋糕的场所。住宅位于越南西宁市,除去房屋前后两个檐廊,室内还设有另外两个檐廊,它们四周环绕旧屋的鱼鳞瓦,营造出特有的空间情绪。
In the memories of many people, the veranda is not only a transition space between inside and outside of the house, a cover from the sun light, rain but I can catch the cool breeze, but also a place where children sit and wait for their grandmother’s cakes coming back from the market, where mothers pick up vegetables or the family gather to pack cakes for Tet holiday in Viet Nam. In this house in Tay Ninh, apart from two awnings arranged at the front and back of the house, there are also two other verandas inside the house, surrounded by old fish-scale tiles re-used from the old house, creating emotions for this particular space.
▼项目鸟瞰,aerial view © Hiroyuki Oki
▼近景,closer view © Hiroyuki Oki
如果房屋依据居住者的故事而建,那么它本身就会很有趣。该项目是两代人的住宅,他们共用两间卧室、起居室、厨房和餐厅。业主夫妇都热爱自然、喜欢简单质朴的事物,尤其丈夫是具有艺术气质且浪漫的人。他们有两个可爱的女儿,女儿们怕鬼所以总是想和父母在一起。此外,他们还保留了许多从老房子拆下来的鱼鳞瓦,并表达了对狭长房屋会将家人分开的担忧。
The home would be interesting on its own if it was built from the stories of the people living in it. This is a house for two generations, common accommodation with two bedrooms, living space, kitchen, dining area. The house owner couple get the same passion for nature, love the simple and rustic things, especially the husband is also an artistic and romantic person. They have two lovely little girls who are very afraid of ghosts and always want to be close to their parents. Besides, there are many old fish scale tiles kept by the family from their old dismantled house. The concern about a long narrow house and everyone in the house being separated were shared by the owner.
▼狭长的房屋,the long narrow house © Hiroyuki Oki
房屋共两层,占据了不到一半的用地面积。房屋前后的地块用作庭院,提供了景观和朋友聚会的空间,在这里,丈夫照料树木,妻子种植蔬菜,孩童嬉戏。在混凝土建筑不断增多的城市区域,庭院为房屋带来了自然的风与光。
It was proposed as a two-story house, which took up less than half of the land area. The rest of the land is used for gardening in front and back of the house, which is both landscape and a space for friends gathering, where the husband takes care of trees, his wife grows vegetables, and children play. The garden provides the natural wind and light for the house in an urban area where concrete buildings keep growing.
▼从庭院望向住宅,view to the house from the garden © Hiroyuki Oki
▼庭院,the garden © Hiroyuki Oki
▼庭院凉亭,the pavilion in the garden © Hiroyuki Oki
客厅、厨房、卧室分布在两个体块中,它们通过房屋中的两个檐廊、中庭空间和绿园相连。建筑体块的分离确保了通风,并为所有空间带来大量自然光,降低照明和制冷能耗。房屋内的两个檐廊空间是家庭成员联系彼此的公共空间,使他们能够轻易地看到彼此。这里还是家人一起吃饭、孩子学习、父亲躺在吊床上、母亲放松、看书或烹饪的场所。低矮屋檐围合两个孩子的学习空间,创造出温馨安全、通风灵活的空间。
▼通风分析,ventilation analysis © CTA|Creative Architects
The living room, kitchen, bedrooms are divided into two blocks, connected by two verandas, void and green garden between the house. The separation of the building blocks ensures ventilation, maximizing the use of natural light for all spaces, limiting energy for lighting and cooling. The two-verandas space inside the house is a common place for the family to connect members, making it easy for everyone to see each other. This is a place where the family dine together, where the kids study, dad lies in the hammock, mom relaxes, reads books or cooks. The lowered eaves, enveloping the learning space of two children, creating a space with warm and safe feeling but still airy and flexible.
▼室内概览,overall of the interior © Hiroyuki Oki
▼餐厅,dining area © Hiroyuki Oki
▼两个分离的体块,two separated blocks © Hiroyuki Oki
▼分离体块通过两个檐廊、中庭空间和绿园相连 © Hiroyuki Oki separated blocks are connected with two verandas, void and green garden
▼连接家庭成员的檐廊空间,veranda spaces connecting family members © Hiroyuki Oki
▼从卧室望向中庭,view to the void from bedroom © Hiroyuki Oki
▼低矮屋檐围合学习空间,the lowered eaves envelop the learning space © Hiroyuki Oki
▼儿童房,children’s room © Hiroyuki Oki
在材料方面,房屋主要采用贴近自然的普通红砖和旧鱼鳞瓦,既独特又符合建筑的灵魂。未经水泥抹面的原始砖材不仅带来温馨简单的感觉,而且营造出鲜明的氛围,使用起来美观且卫生。除了必要的建造,设计师应用原始砖墙,降低了墙面装修以及墙体开裂、粉刷和修缮的维护成本。回收的鱼鳞瓦带来怀旧的色彩,给人一种质朴、亲切的感觉,这是新砖的颜色无法企及的。房屋内外的四个檐廊均采用鱼鳞瓦,瓦片形状与用途相协调。所有“宁静檐廊”均具有自己的特色,成为储存家庭记忆的和睦场所。
▼材质分析,material analysis © CTA|Creative Architects
In terms of materials, the house was built mainly by red common bricks and old fish scale tiles, which are close to nature, bringing a distinctive feel but suitable with the spirit of the building. Raw brick, without cement plastering, has been treated to bring a warm, simple feeling but still create a strong emotion, ensuring aesthetics and hygiene for use. In addition to determining enough demand for construction, the use of raw brick walls also reduces the cost of wall finishing or annual maintenance costs for cracking, painting and repairing walls. The recycled old fish-scale tile has brought a color of time, giving us a sense of rustic and intimacy that the new tile color can hardly provide. The fish-scale tile system encompasses four verandas inside and outside the house, creating a shape in harmony with use. All create their own “equanimous veranda”, a peaceful place that keeps all family memories.
▼细部,details © Hiroyuki Oki
▼平面图,plans © CTA|Creative Architects
▼剖透视,sectional perspective © CTA|Creative Architects
Design: CTA | Creative Architects
Client: Ms.Trang
Year completed: 2020
Location: Tay Ninh, Viet Nam
Ground Floor Area (GFA): 75m22
Storey: 02 floor
Construction: Hong Phuc Co., Ltd ; Huynh Anh Co.Ltd
Suppliers: TOTO Sanitary. Viet Nhat Glass. Xingfa Aluminium Profiles Doors and Windows. Philips Lighting. Daikin Air Conditioning Solutions. Ha Tien Cement
Photographs: Hiroyuki Oki
{{item.text_origin}}

