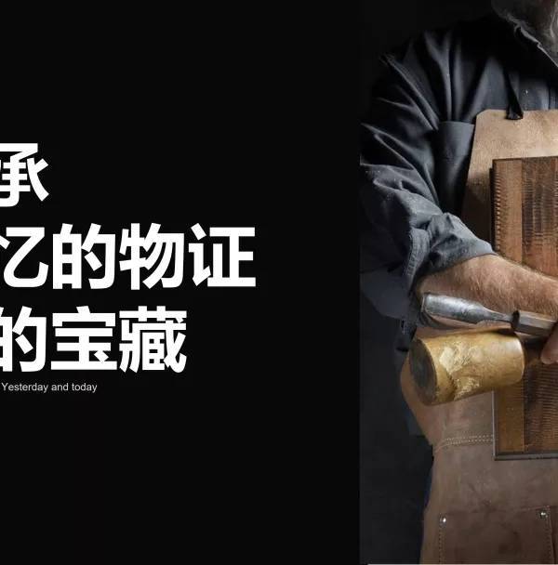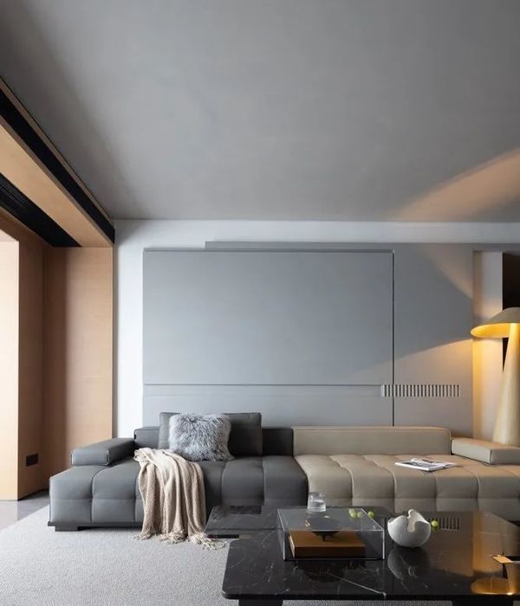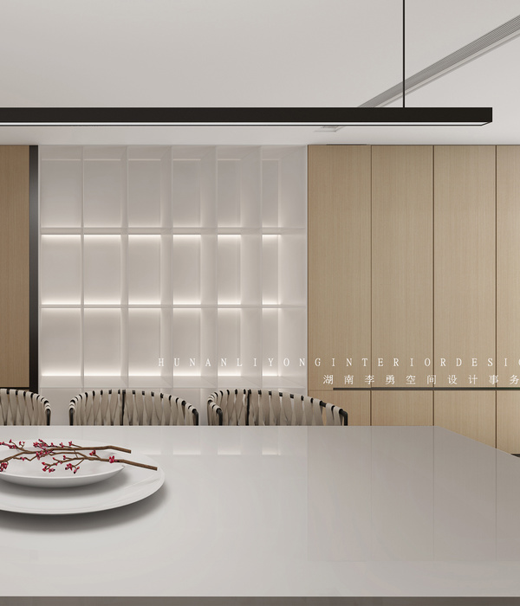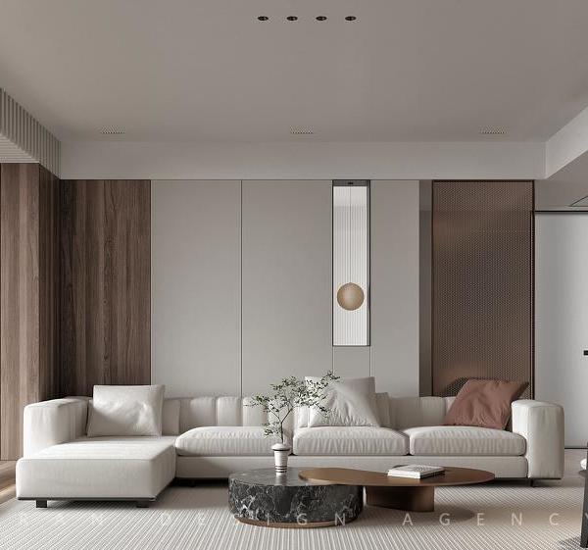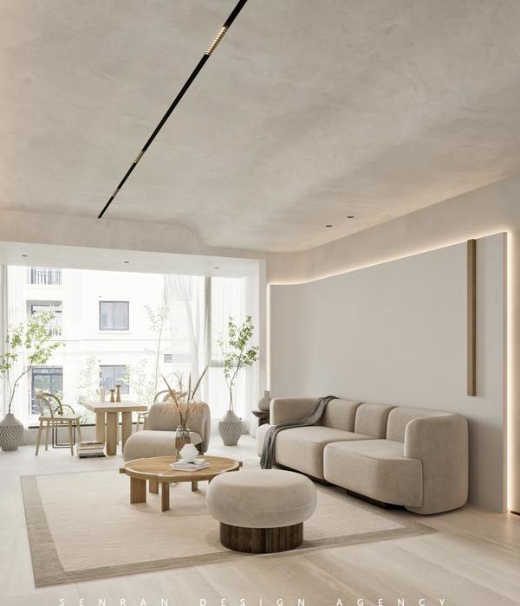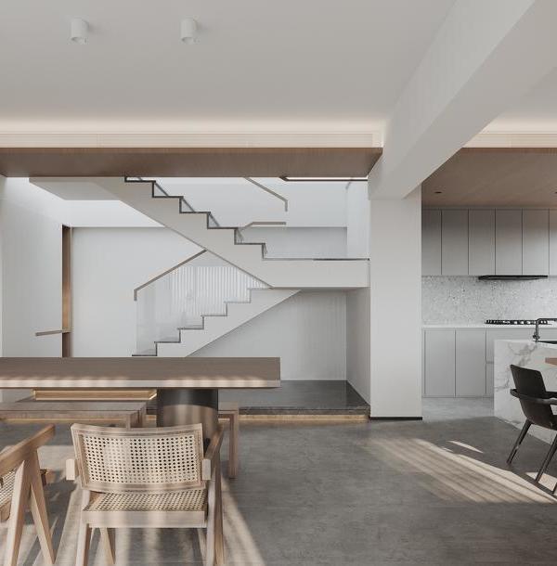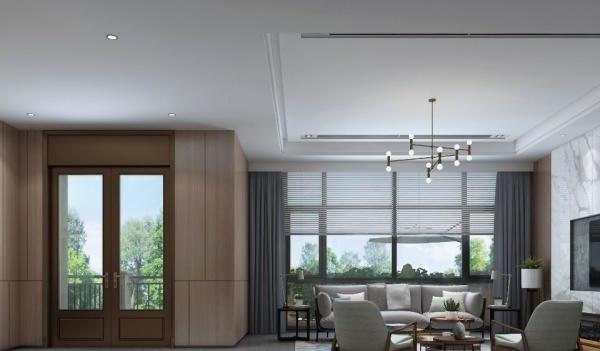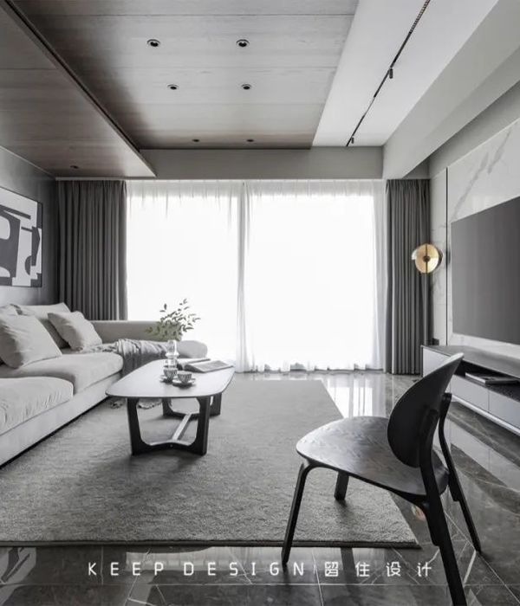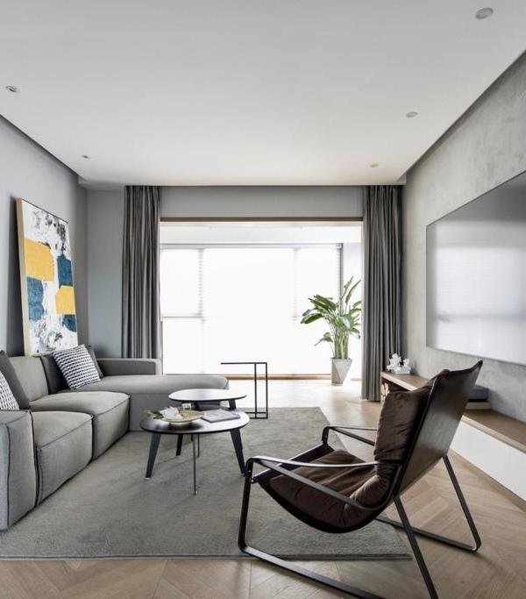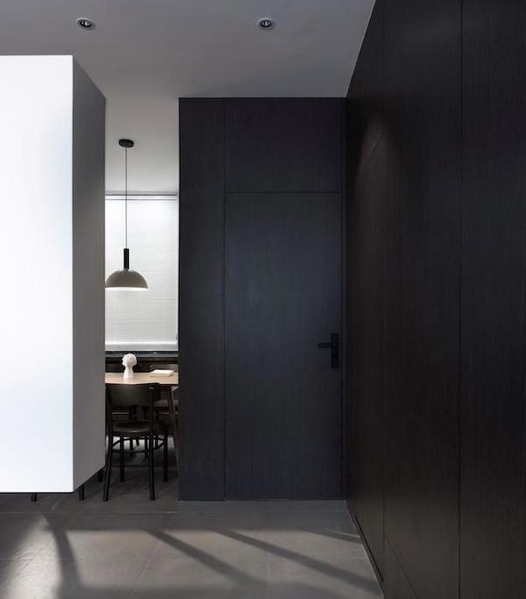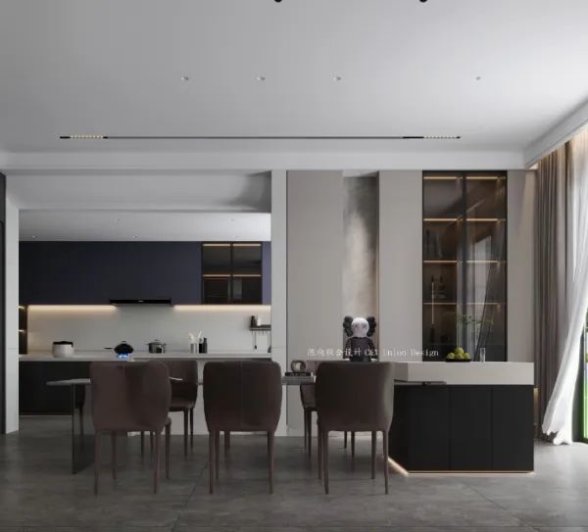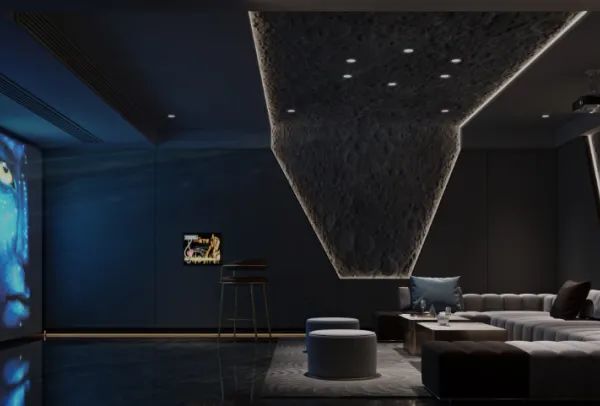Dining room concrete table
concrete round dining table
This renovation started out with a lot of potential - a 30 year old house in the bushland south of Sydney, with split level interiors, existing dramatic cathedral high ceilings and stunning outdoor views.
The client was aware of the potential but stuck at finding the right way to unlock it. The concept focused on turning the under-exploited, dark and overcrowded interior living area into a livable, calming den, to be enjoyed by all members of this growing family (and pets).
The main idea was to enhance the spatial features by bringing in as much light as possible, and maximising the view over the bush. This was achieved by extending the living area and the sloped roof, and by installing larger bay windows with extra seating areas where to sit, relax, and enjoy the view. The exisiting brickwork was painted white to reflect light and increase brightness, new functional lighting installed, and Scandinavian inspired furniture contributed to create a calming and contemporary den.
Year 2018
Work started in 2017
Work finished in 2018
Status Completed works
Type Interior Design
{{item.text_origin}}

