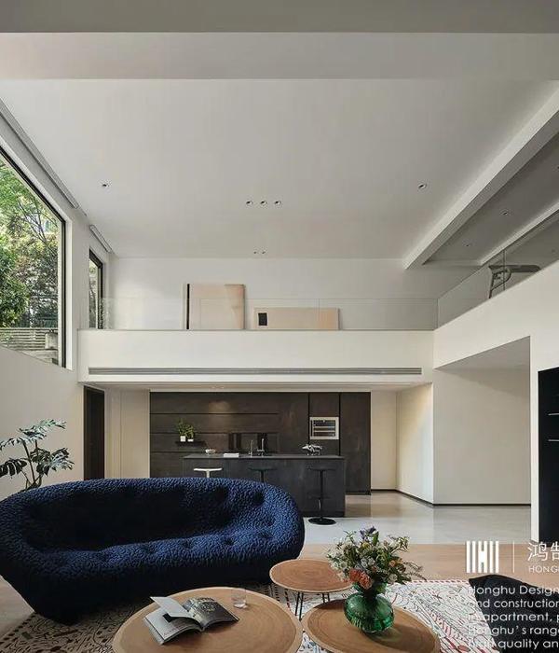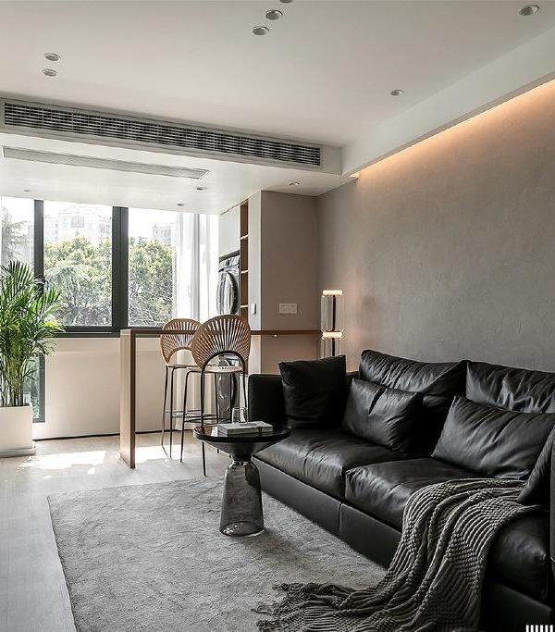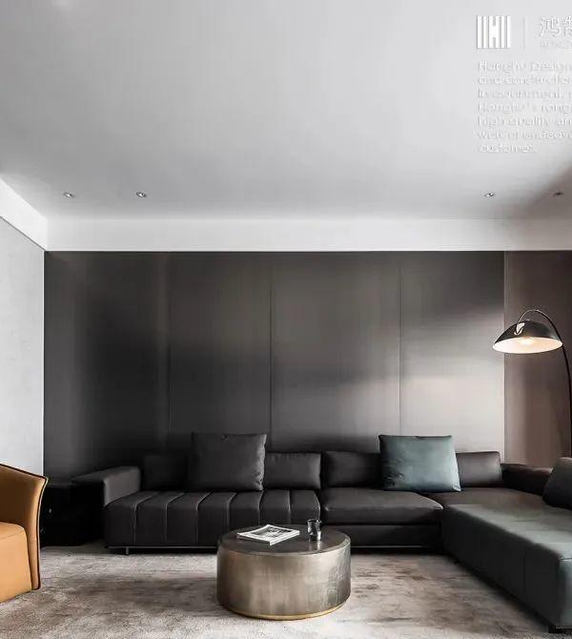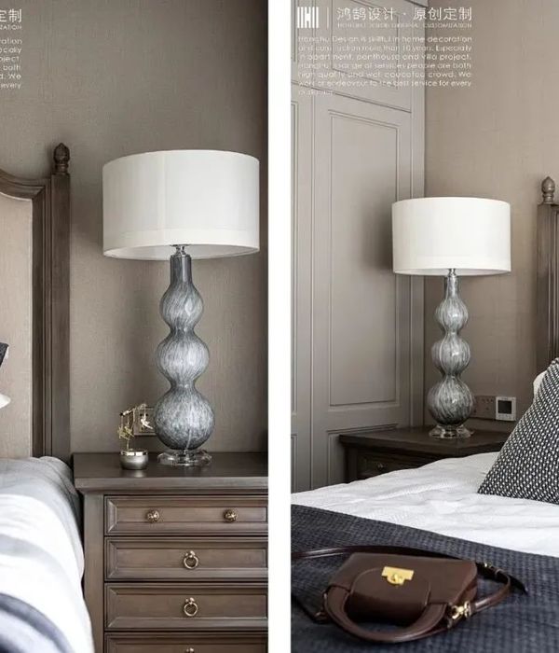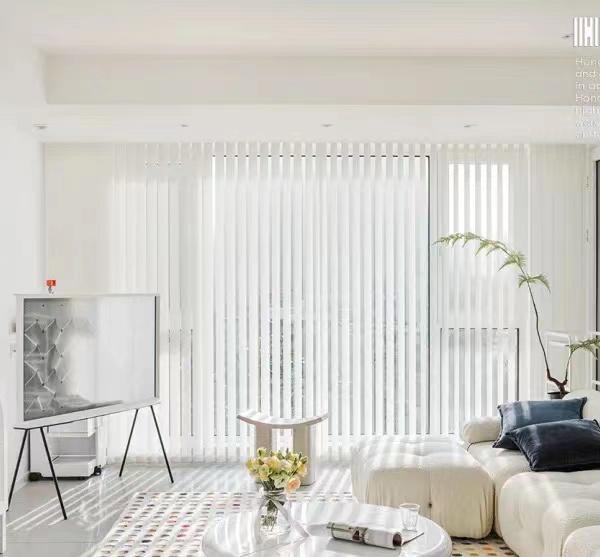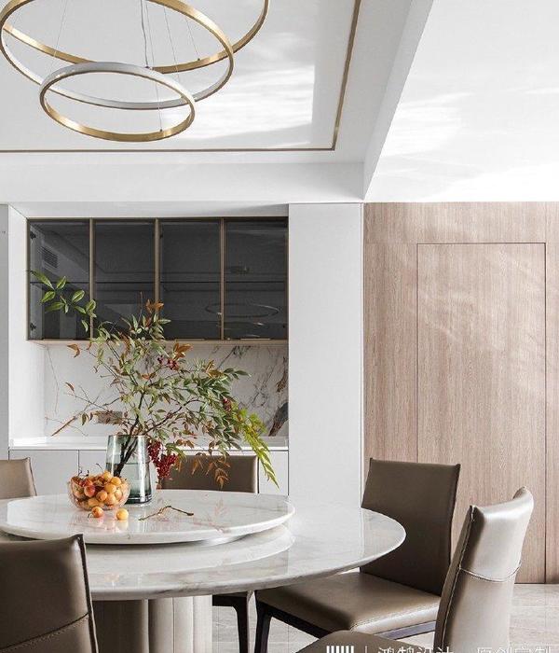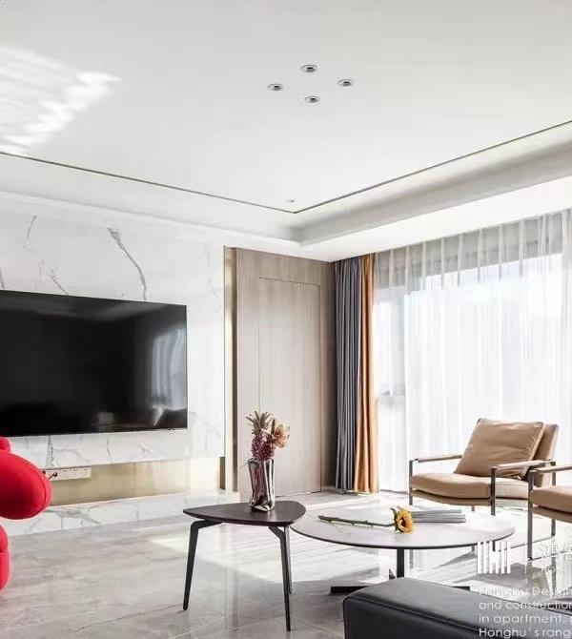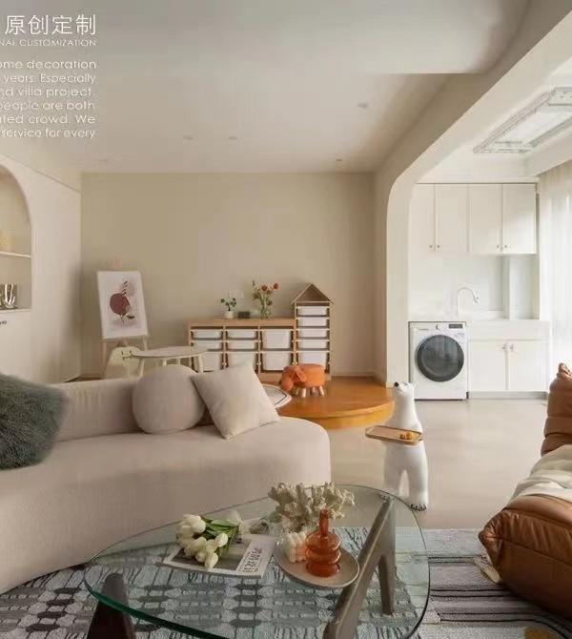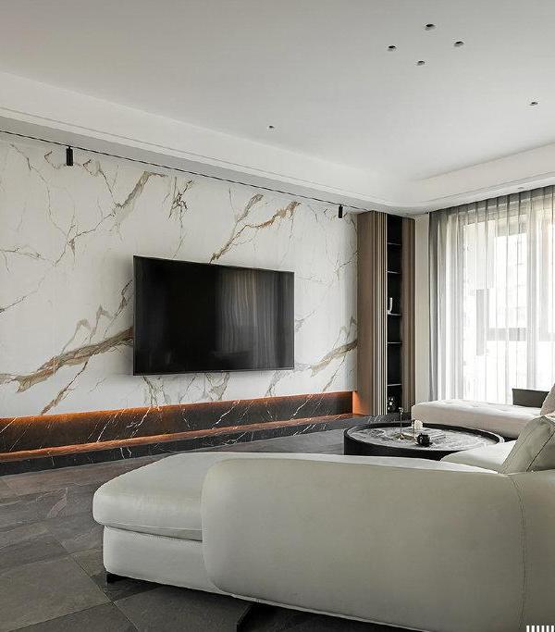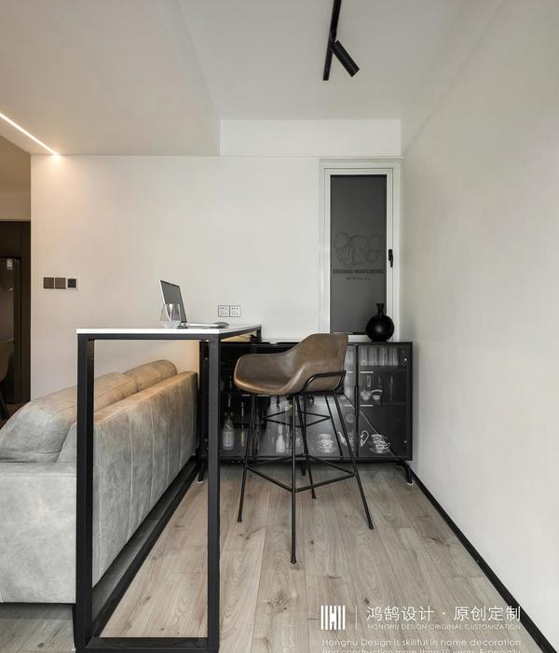Inaugurated in 1971, the Maison de l'Enfance du Petit Nanterre was the first establishment of its kind in the Ile de France and was a real example of a child-friendly establishment providing a vital role in the life of the district.
45 years later, the City commissioned Atelier Filippini to restructure and adapt this site to new needs and regulations and push thermal performance to the BBC level with the use of environmentally friendly materials.
At the same time, an extension was to be created for the use of the new neighborhood hall.
The structure and its envelope are completely made of wood. The envelope has been treated with high performance insulation, on the roof as on all walls. The cladding has been redone completely and made of composite material for the old part and zinc of different colors for the extension with calepinage tailor-made.
The bias was to keep the original volumes and some details of the original project so that this transformation can be part of a historical continuity.
The layout has been completely revised to adapt to the new requirements of the establishment following the evolution of reception methods and the functioning of the structure.
The large playroom has been transformed to restore the large original volumes, reduced over the years. It opens visually to the East, to welcome the sunlight in the morning, in winter and in mid season. In summer, a system of external sunshades with adjustable blades makes it possible to protect oneself from the heat.
The new neighborhood hall has been treated as a large space with an inverted sloping ceiling that opens towards the North and South facades. Awnings lengthen to protect the ample bays, in particular on the South facade.
This room, which also serves as an extension of the rooms used by the House, can be divided into two volumes by a movable partition. In the evenings, outside the opening hours of the establishment, the room is available for various activities, used by local people, associations, public or private.
Completely open to the outside at its ends, the room extends to a wooden deck and a large lawn for expanding activities outdoors.
Year 2015
Work finished in 2015
Main structure Wood
Cost 2 500 000 euros HT
Status Completed works
Type Public Squares / Town Halls / Neighbourhoods/settlements/residential parcelling / Offices/studios / Multi-purpose Cultural Centres / Recovery/Restoration of Historic Buildings
{{item.text_origin}}

