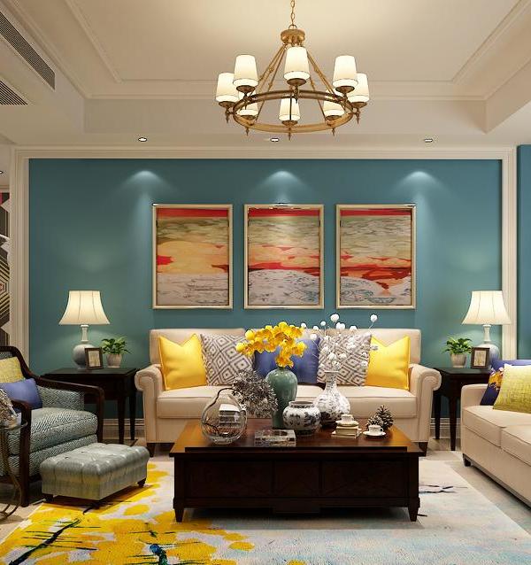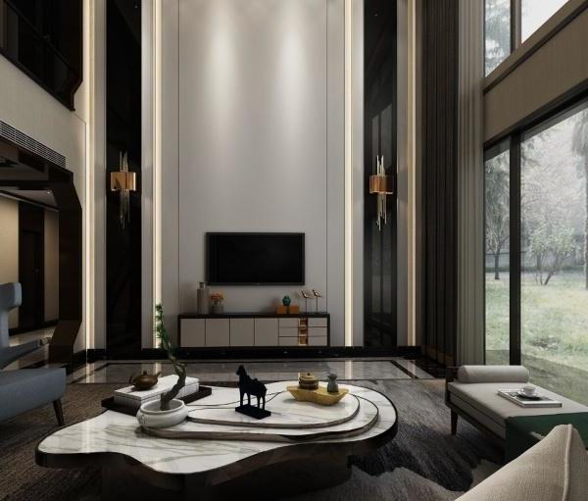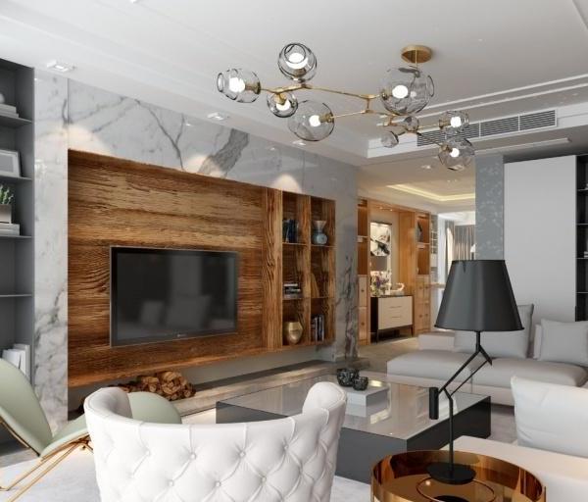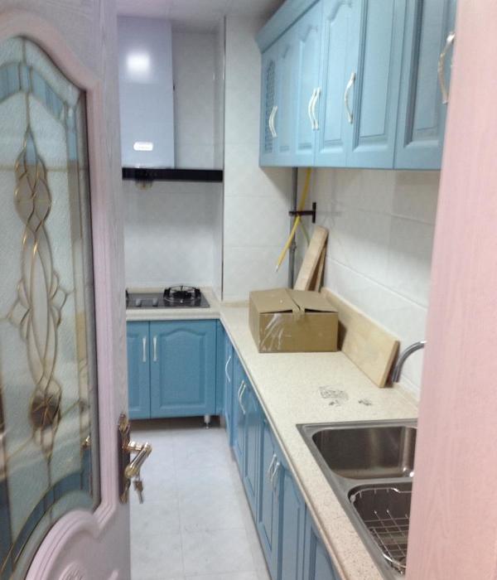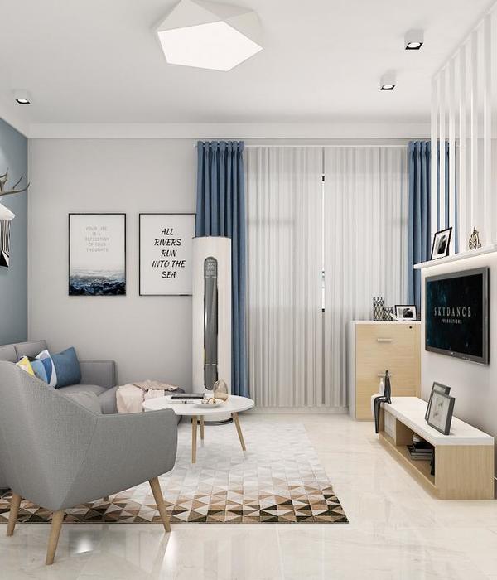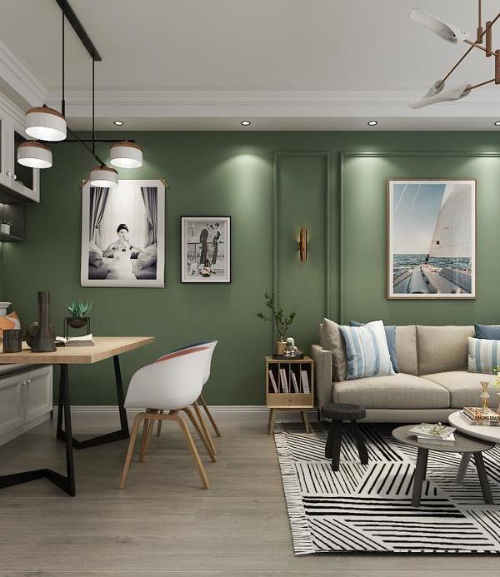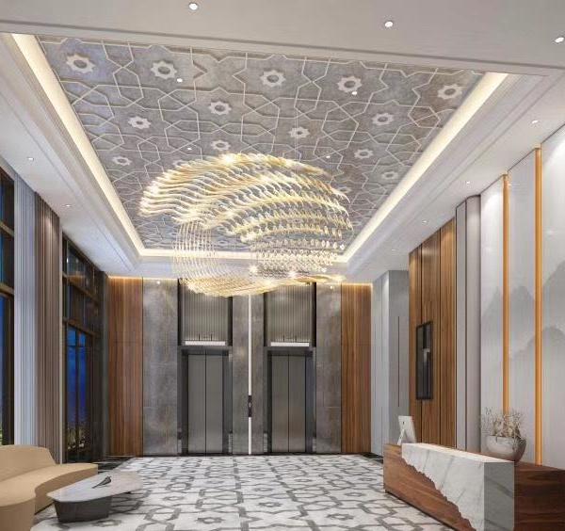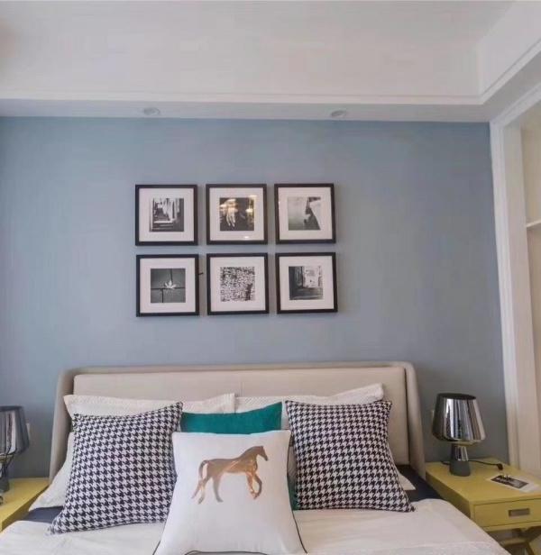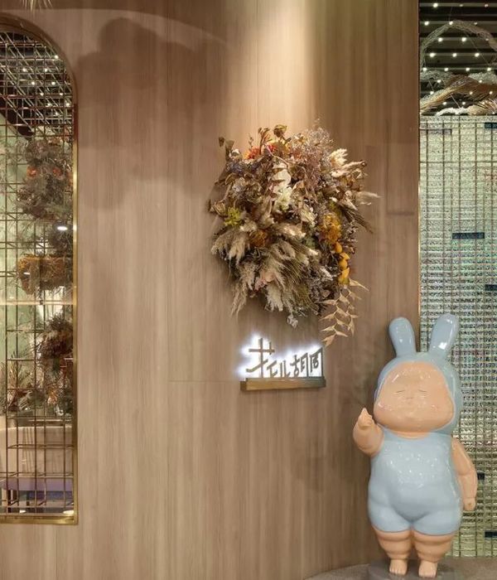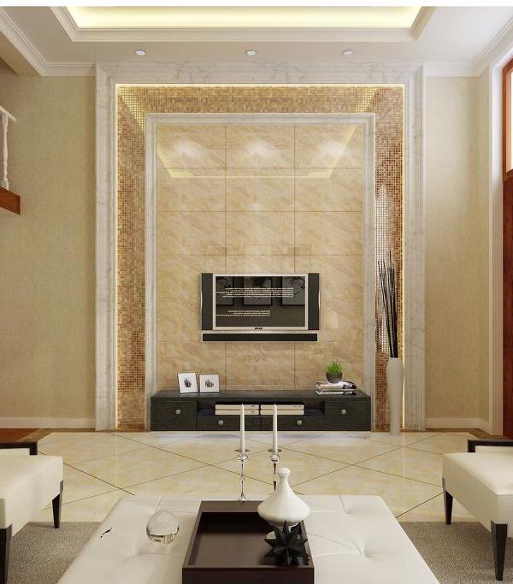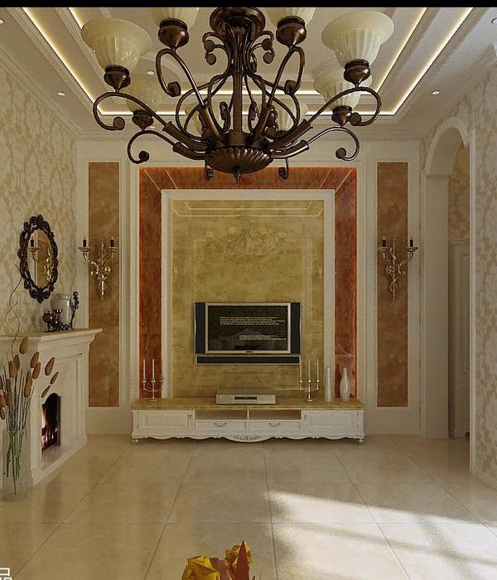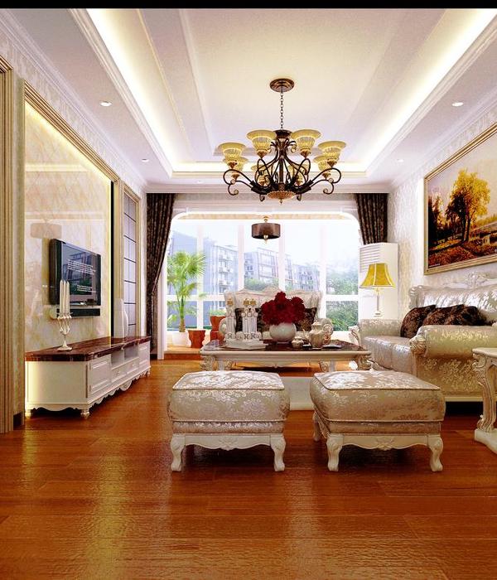© Paul Rivera
(Paul Rivera)
架构师提供的文本描述。布雷特·法罗(Brett Farrow)建筑师完成了位于南加州Encinitas海岸社区的一个新住宅项目。这座两间卧室的反向平房住宅,充分利用了位于一小块形状不规则的小土地上山顶上的全景海洋景观。这个面积相对较小的2,727平方英尺的梯形建筑原来有一个小工作室,里面有一个非法改建的车库空间,用作卧室。
Text description provided by the architects. Brett Farrow Architect has completed a new residential project located in the Southern California Coastal community of Encinitas. The small two bedroom, reverse floor plan home makes full use of the site’s panoramic ocean views from its hilltop location on a small and irregularly shaped lot. The relatively small 2,727 square foot trapezoidal site originally had a small studio with an illegally converted garage space used as a bedroom.
© Paul Rivera
(Paul Rivera)
Second Level Plan
二级规划
© Paul Rivera
(Paul Rivera)
这种有限的足迹,加上限制性的分区和高度限制,产生了一个挤压的形式和设计,灵感来自网站的限制。该地点的梯形形式是通过平面和高地的屋顶俯仰,它从起居室的最高点滑到厨房的对面角,在1:12的稳定坡度上滑行。
This limited footprint combined with restrictive zoning and height limitations produced an extruded form and design that was inspired by the site’s constraints. The trapezoidal form of the site was brought through both in the plan and elevations with the pitch of the roofline, which slides at a steady slope of 1:12 from the high point in the living room down to the opposite corner in the kitchen.
© Paul Rivera
(Paul Rivera)
对接玻璃角窗户,消除视觉障碍的外部,创造了一种效果,扩大空间。巨大的悬垂和裸露的结构木梁在视觉上拉长天花板线,使空间进一步延伸,同时有效地管理在严酷的西方阳光下的充分暴露,同时通过丝带窗口欢迎早晨的光线,通过丝带窗口,可以看到东边的树木线和山顶。
Butt glazed corner windows remove the visual barriers to the exterior creating an effect that extends the space. Large overhangs and exposed structural wood beams elongate the ceiling lines visually stretching the space further while effectively managing the full exposure to harsh western sunlight while welcoming morning light through a ribbon window that frames views of the tree lines and hilltops to the east.
© Paul Rivera
(Paul Rivera)
为了充分利用现场的景观,选择了一个相反的平面图,上面是起居、用餐和厨房,下面是两个卧室,两间卧室都朝向私人庭院花园空间。房屋内外都使用了几种木材。西红雪松是在一个真正的板和板条系统的外部使用。明亮的阳光空间是用几何锥形的深色金属窗构成的对比框架。简单、诚实、自然的材料在整个家庭中都被使用。结构就是完成。
In order to take full advantage of the views available from the site, a reverse floor plan was selected with living, dining and kitchen above and two sleeping rooms below that both face onto private courtyard garden spaces. Several species of wood were used throughout the home both inside and out. Western Red Cedar was used for the exterior in a true board and batten system. Bright sunlit volumes are framed with contrasting geometrically tapered, dark metal windows. Simple, honest, natural materials were used throughout the home. The structure is the finish.
© Paul Rivera
(Paul Rivera)
双折叠门位于卧室,从就餐区面向视野甲板,以最大限度地连接到户外,并将家庭的小足迹延伸到外部花园空间。一个双面低壁炉连接和组织分层餐厅和居住空间,同时也允许温暖的同时享受凉爽的海风。
Bi-folding doors are located in the sleeping rooms and facing onto the view deck from the dining area in order to maximize the connection to the outdoors and extending the home’s small footprint to the exterior garden spaces. A double-sided low fireplace connects and organizes the split-level dining area and living space while also allowing for warmth while enjoying cool sea breezes.
Ground Level Plan
地面平面图
一个自定义的入口门,低混凝土墙,和水的特点,创造了一个边界繁忙的街道。微妙的平静的水进一步缓冲的街道噪音,并加强了安静,沉思的品质花园空间。虽然它被安置在一个相对密集的社区,但它保持了隐私,并实现了充分利用沿海气候和地理位置的开放性。
A custom entry gate, low concrete walls, and water feature are placed to create a boundary to the busy street. The subtle hush of the water further buffers the home from street noise and reinforces the quiet, contemplative quality of the garden spaces. Though fitted into a relatively dense neighborhood, the home maintains privacy and achieves an openness that takes full advantage of its coastal climate and location.
© Paul Rivera
(Paul Rivera)
Architects Brett Farrow Architect
Location Encinitas, United States
Lead Architect Brett Farrow
Area 1665.0 m2
Project Year 2017
Photographs Paul Rivera
Category Houses
Manufacturers Loading...
{{item.text_origin}}

