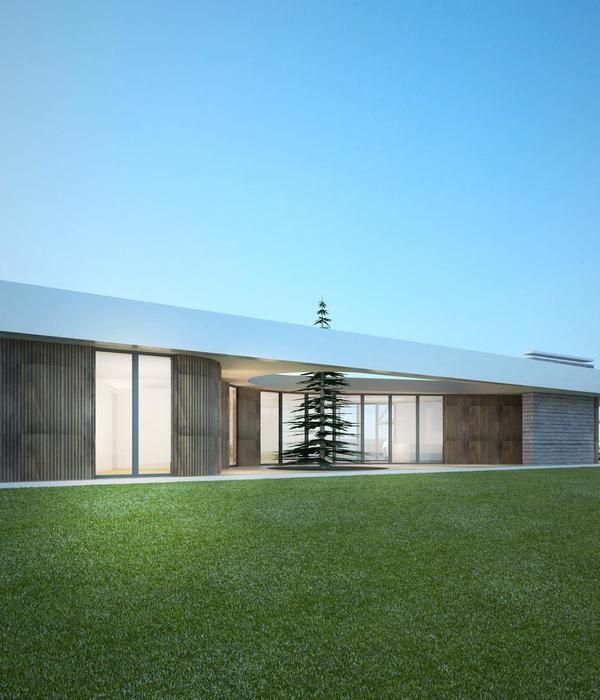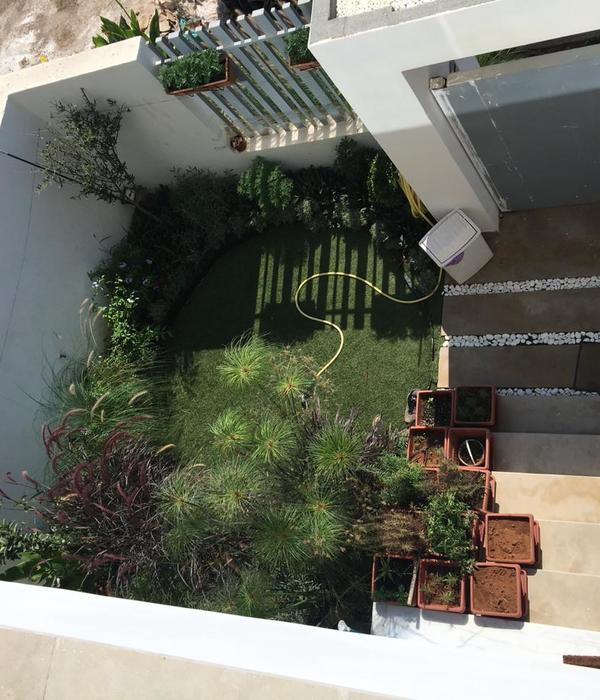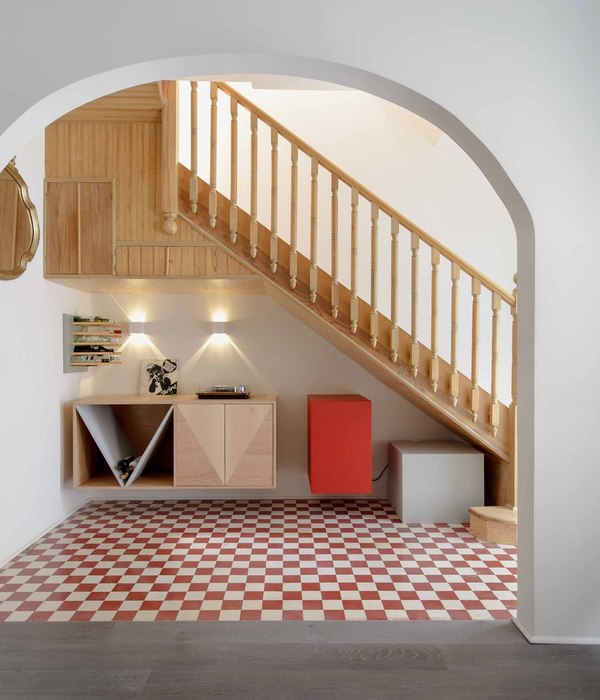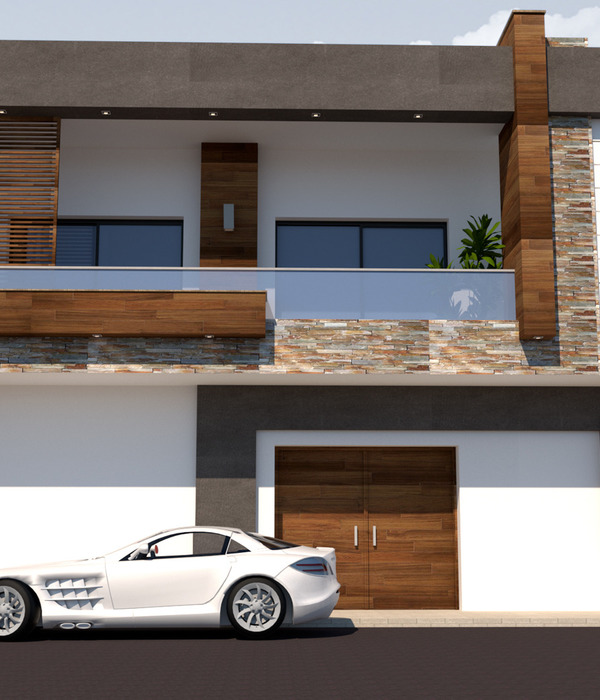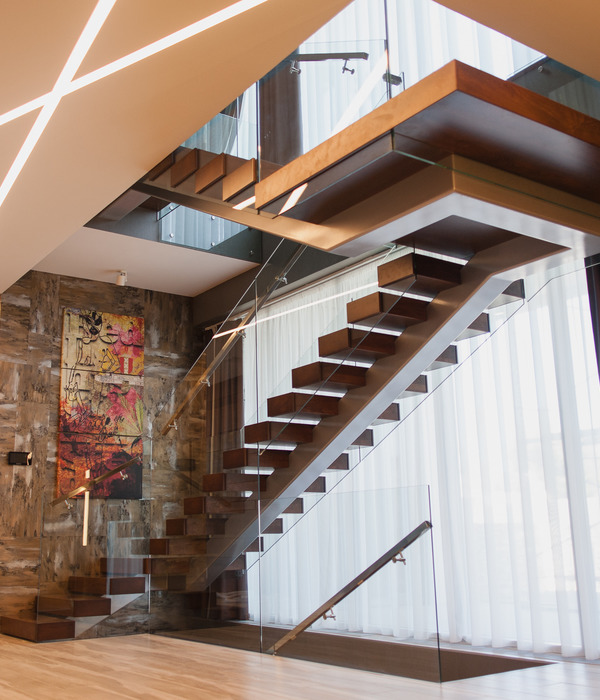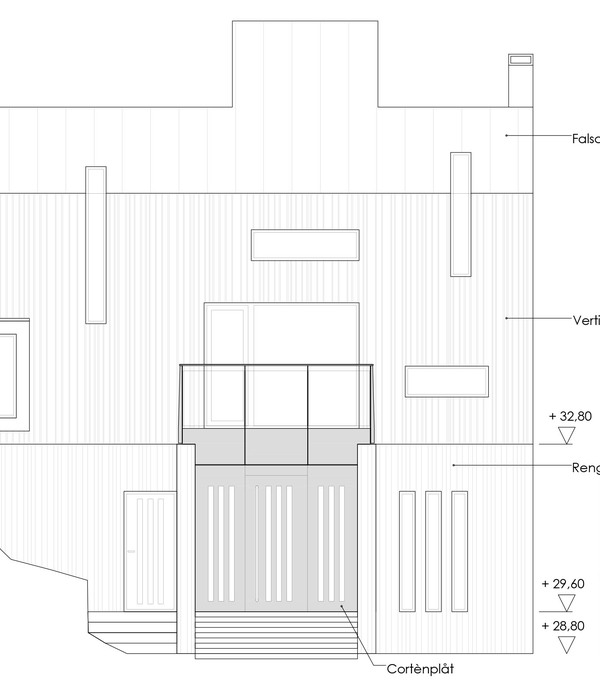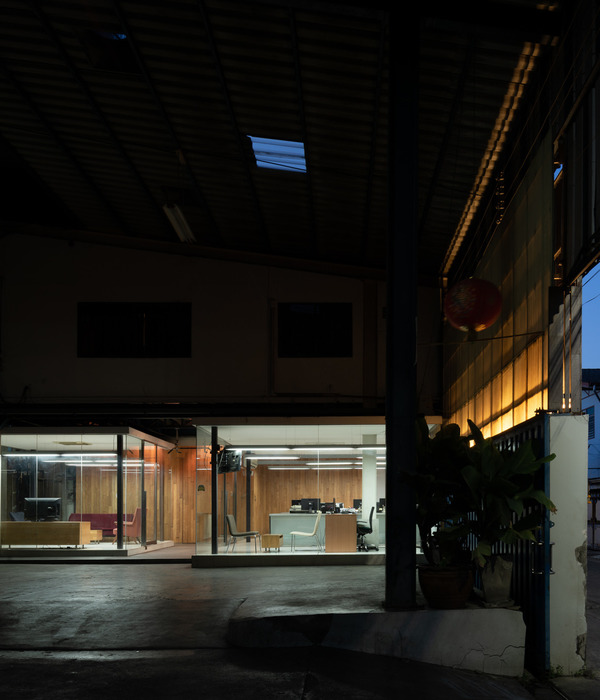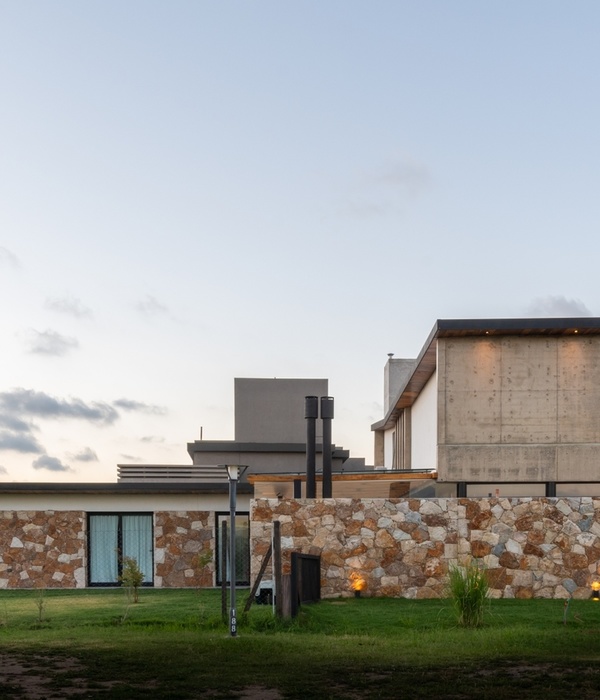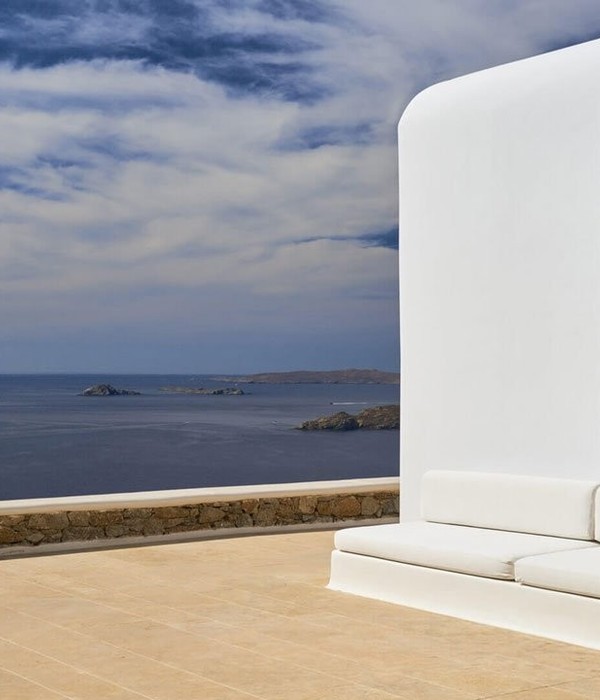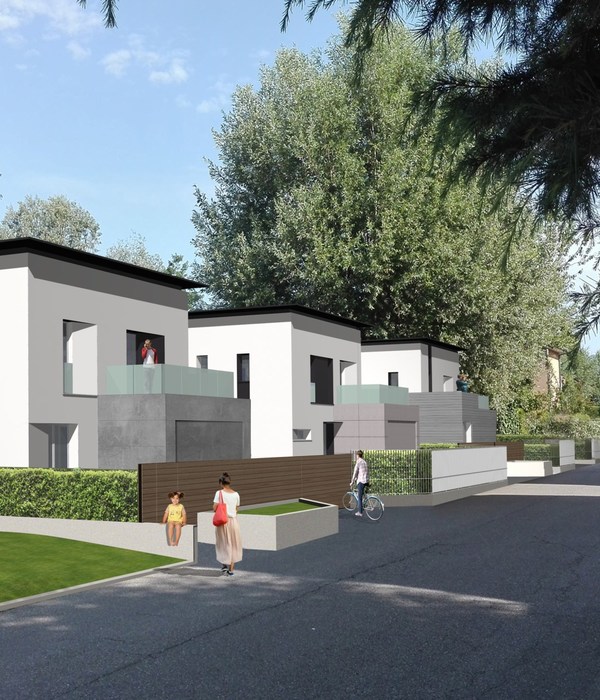项目的前身是一栋废弃的战前体育大楼(建于 20 世纪 40 年代),由于从未被翻修改造,因此处于一种十分破旧的状态。真正的房地产开发商会直接选择将其拆除,因为从它身上已经看不到任何经济价值了。然而,本项目的业主却发现了它的潜力,购买了这块场地,并决定将这栋“无用的”建筑变成私人别墅。
An abandoned former war period sports building (constructed in 1940’s) was never intended to be renovated. Real estate developers thought of demolishing it as no one would imagine making anything useful out of it. However, the client bought the site and decided to turn the ‘useless’ building into a private villa.别墅外观,exterior of the villa©Tim Van de Velde
▼主入口,entrance of the villa©Tim Van de Velde
▼立面细部,details of the exterior©Tim Van de Velde
▼室外花园,outdoor garden©Tim Van de Velde
设计的挑战在于将废弃的体育建筑空间转变为宜居的生活环境,并为使用者打造独一无二的居住体验。改造工作从拆除建筑原始结构开始。墙壁与天花板饰面被剥离,材料的原始之美被揭示了出来,广阔的空间中充满了明媚的光线,这种美是能够打动人心的,同时也为后续的设计工作打下了良好的基础。
Converting this space into a livable environment presented a special challenge and made this project a unique experience. The work started by dismantling the original structure. An inspirational moment came when walls and ceiling were stripped bare and the raw beauty of the original materials was revealed, which in combination with the vast space filled with light presented a great point of departure.
室内概览,overall of the interior©Tim Van de Velde
▼由客厅看水疗室,viewing the Spa room from the living room©Tim Van de Velde
▼客厅,the living room©Tim Van de Velde
▼原体育馆的高窗被改造为落地窗,The high Windows of the former gymnasium were replaced with floor-to-ceiling Windows©Tim Van de Velde
大面积的开窗为室内引入了景观与自然光线,the large of openingsintroducing views and natural light into the interior©Tim Van de Velde
混凝土结构最初是为了在建筑内部创建出大跨度的体育馆空间而选型的,这种结构在视觉上扩大了空间的体积,同时也成为本项目室内改造的依据。设计旨在将大跨度的空间细分为独立的房间,同时保留原有空间的“宏伟”感受,在两者之间寻求微妙的平衡。
The concrete structures originally used to obtain large spans for the sports hall, visually increase the volume and define the interior space. Subdividing it into separate rooms while preserving the ‘grandeur’ of the original space was a tricky balance.
客厅看厨房餐厅,viewing the kitchen-dining from the living room©Tim Van de Velde
▼厨房,the open kitchen©Tim Van de Velde
厨房中岛,kitchen island©Tim Van de Velde
▼餐厅,dining room©Tim Van de Velde
▼主要生活空间细部,details of the main living space©Tim Van de Velde
室内采用了独立设计的家具代替标准隔墙成为分隔空间的元素。虽然作为分隔元素,但是这些家具单元并没有直接触及到天花板,而是通过上方的玻璃或镜面达到真正分隔空间的目的,在视觉上,原始的天花板结构贯穿了整个空间,创造出空间的连续性,同时也兼顾了细化后的各个功能区域所需的独立性。
室外看主卧室,viewing the master bedroom from outside©Tim Van de Velde
▼主卧室,master bedroom©Tim Van de Velde
▼镜面材料在视觉上将空间扩大了一倍,The mirrored material visually doubles the space ©Tim Van de Velde
▼主卧细部,details of the master bedroom©Tim Van de Velde
▼主卧夹层上的衣帽间,the cloakroom on the mezzanine of the master bedroom©Tim Van de Velde
因此,在不破坏原有空间的视觉连续性的情况下,大尺度的体育馆变身为人性化的舒适居所。家具单元由天然材料设计制作,且每种材料仅以同一种方式出现一次,这种设置在各个空间之间创造出千丝万缕的联系,同时又为每个空间营造出独一无二的氛围。
▼由室外看儿童房,viewing the children’s room from outside©Tim Van de Velde
▼儿童房,children’s room©Tim Van de Velde
▼室外花园延伸到室内空间之中,the outdoor garden extends into the interior space©Tim Van de Velde
根据视觉连续性的原则,室内空间和花园之间的边界被有意模糊。原始的高窗被改造为落地窗,将立面大范围的向外界环境打开。大面积的玻璃将光引入室内,反射在抛光的哑光混凝土地板上,创造出一种轻盈、开放的感觉,自然在一定程度上“介入”了室内,极大地丰富了空间体验与视觉效果。室外花园的露台向内延伸,直至与室内混凝土地面接壤。花园内 4~5 米高的竹排创造出缓冲空间,将别墅与周围的公寓楼分隔开来。
The boundary between the interior space and the garden was intentionally blurred following the principle of visual continuity. The windows which were initially not reaching the floor level were cut through to the ground level to make large openings along the façade. Reflected in the polished semi-gloss concrete floor, large windows create a feeling of lightness and openness, in a way making nature ’step in’ and enrich the interior space. The deck surface of the outdoor garden continues to the floor level of the interior. The 4-5m height row of bamboo creates a buffer space separating the villa from the surrounding apartment buildings.
书房,Office©Tim Van de Velde
客房,guest room©Tim Van de Velde
▼暴露在室内空间中的砖墙材质,The brick wall material is exposed in the interior space ©Tim Van de Velde
在别墅的尽头设有一处优雅的室内水疗室,水疗室的体量就像是一个被黑色塑钢框起来的玻璃盒子。从整栋建筑的“心脏”,即与水疗室排布在同一轴线上的客厅与厨房,向别墅的尽头望去,可以清楚地看到游泳池。水疗室的上方,靠近客厅一侧,设置了一面高达三米的镜子,反射出奇异的光学效果,上方的天花板仿佛在无尽地延伸,在视觉上扩展了整个空间。
The Villa boasts an elegant indoor spa area located at the end of the house. A great view opens from the swimming pool ‘box’ framed by a black contour of the glass wall, to the ‘heart’ of the house: the kitchen and living room, placed along the same axis. A 3m high mirror surface placed on top of the glass wall from the side of the living room, creates an optical effect of an endless ceiling, visually expanding the space.
,indoor spa area ©Tim Van de Velde
▼水疗室位于别墅的尽头,大面积的开窗模糊了室内外的界限,The spa room is located at the end of the house, with large Windows blurring the boundary between inside and outside©Tim Van de Velde
全新添加的金属立面具有良好的隔热性能,这种设置使原始砖墙得以保存下来,并暴露在室内空间中,同时保证了室内环境的温暖舒适。从街道上来看,别墅的外观十分低调,而内部却拥有宽敞的高质量空间,此外,本项目也极有可能是鹿特丹面积最大的别墅住宅。
A new metal façade was added in order to provide perfect insulation, allowing to preserve the ‘naked’ surface of brick walls and have a warm temperature inside the house. Invisible from the street, the Villa houses generous spaces of great quality, probably making it the largest house in the city.
观夜景,night view of exterior©Tim Van de Velde
▼水疗室夜景,night view of the spa room©Tim Van de Velde
▼总平面图,site plan©MASA architects
▼底层平面图,plan©MASA architects
▼二层平面图,1st floor plan©MASA architects
▼立面图,elevations©MASA architects
▼剖面图,sections©MASA architects
▼项目更多图片
{{item.text_origin}}

