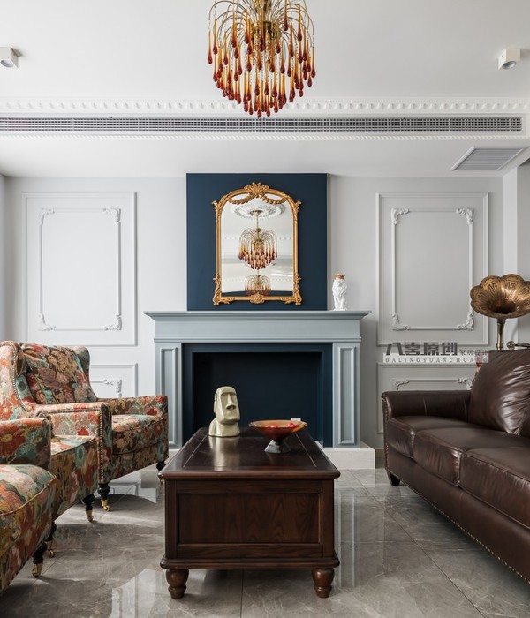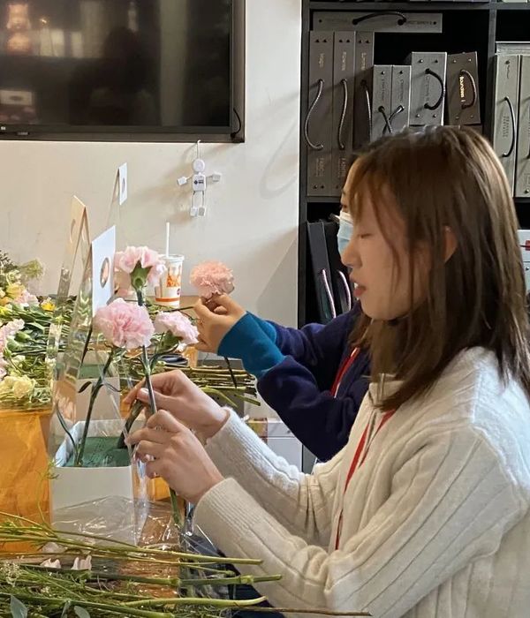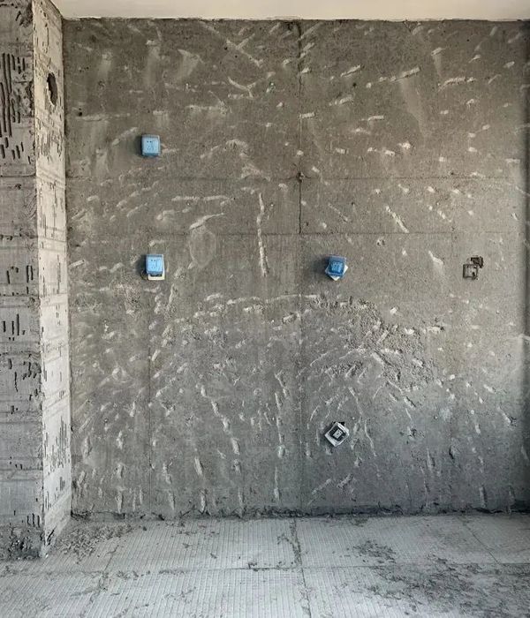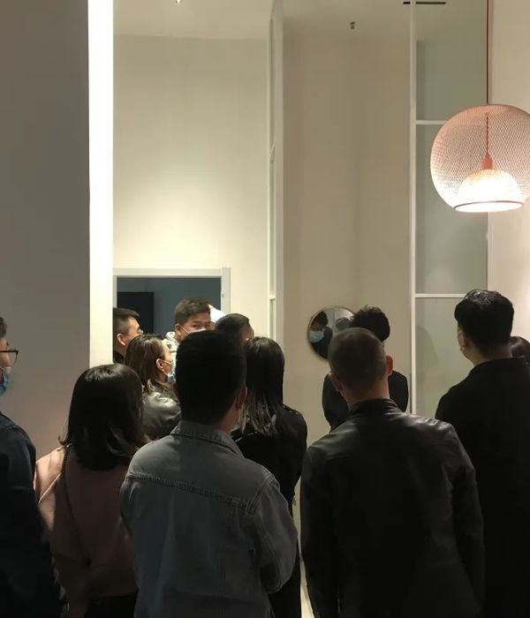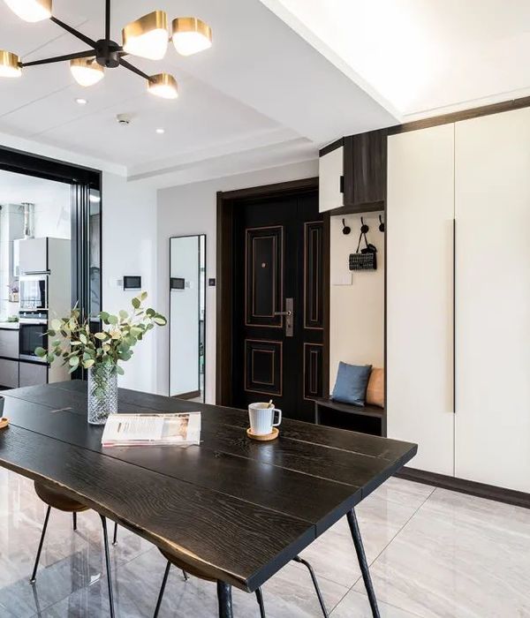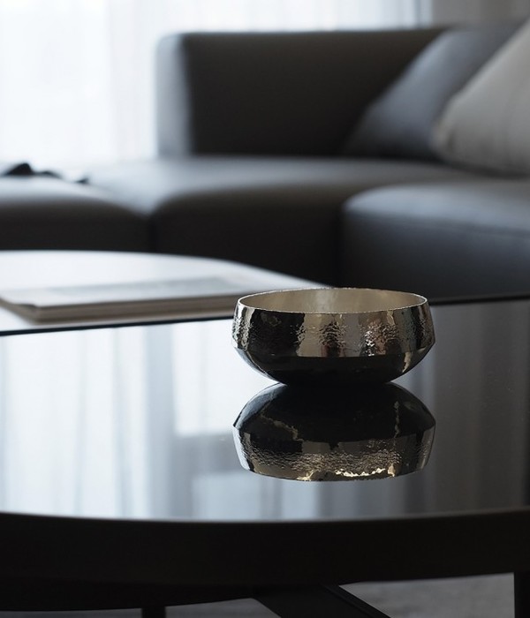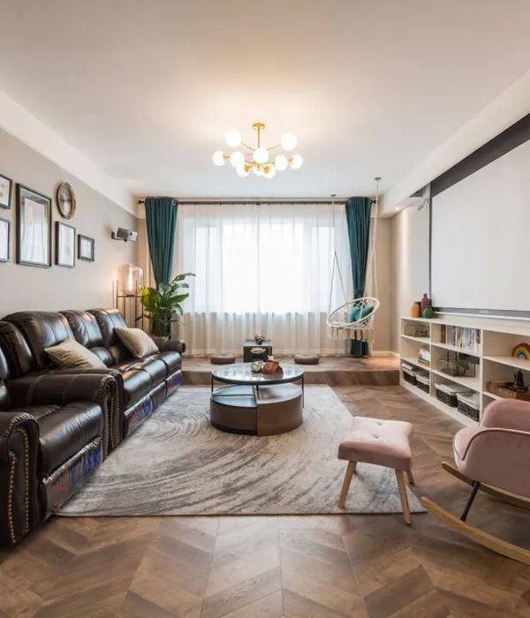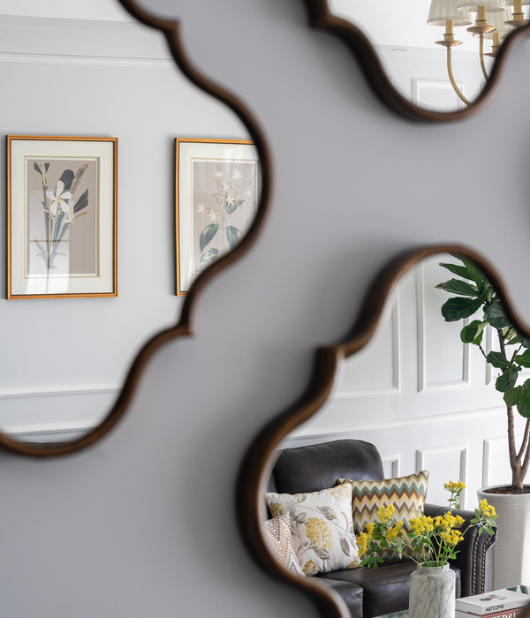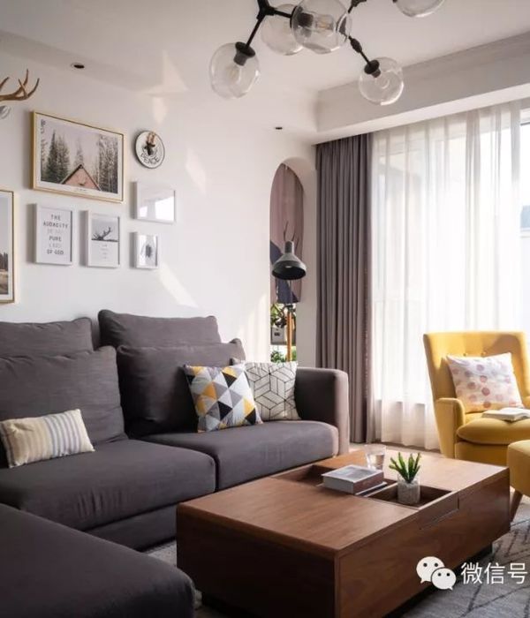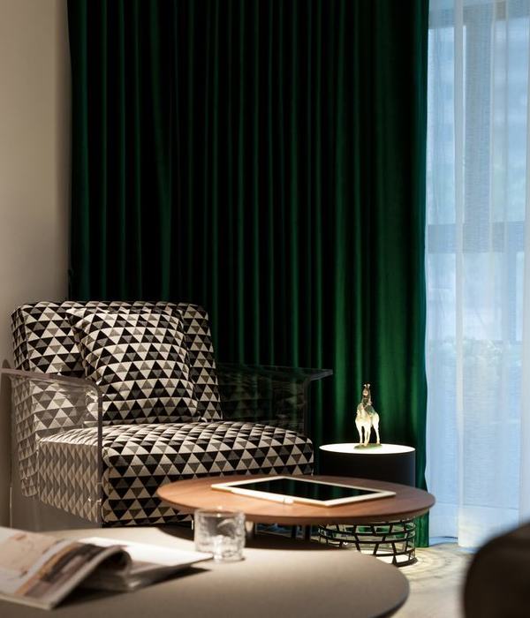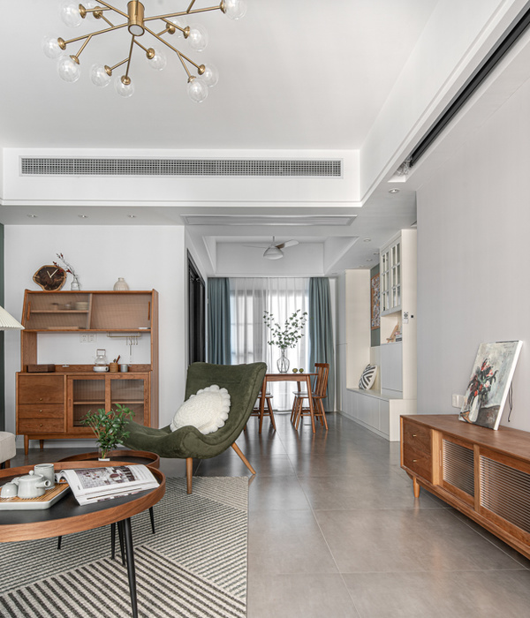丹麦 Straßkirchen 市政厅 | 屋顶森林与文化的和谐交融
非常感谢
KATOxVictoria
Appreciation towards
KATOxVictoria
for providing the following description:
来自丹麦的工作室KATOxVictoria为Straßkirchen提出一个市政厅森林屋顶。场地毗邻广场,河流,森林,所在位置得天独厚。广场不仅是城镇中心还是青少年和老天人聚集的地方。因此建筑师设计了一个和当地建筑一样有着红色山墙屋顶的市政厅。不同的是,屋顶上有一些不同的开口,口里冒出树木景观,与自然有着不同的联系,也成为一个特别的建筑。
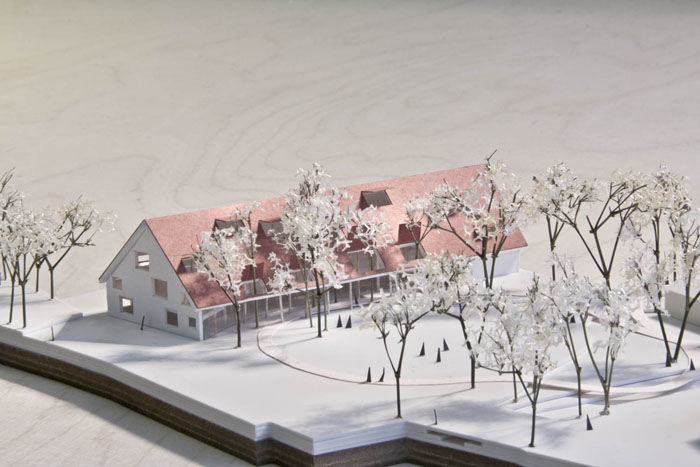
Basic concept ideas
The competition entry ‘A Forest Roof for Straßkirchen’ proposes an urban complement of the dominant north-south connection of storage Binger Strasse in the center, the aligned by an east-west routes connecting the town square with the idyllic, wooded Naherhohlungsgebietes on Irrlbachtal is connected.
The new town square, is divided between the bustling central on Church Square and the new cultural space to be activated before the cultural and firehouse. It is thus not only the binding element of the town center, but also a meeting place for young and old.
The trail connects the different uses of the town square, the new City Hall, the outdoor swimming pool, various sports activities in the forest and the trees for bed forming outdoor theater activity as diverse path in the countryside together.
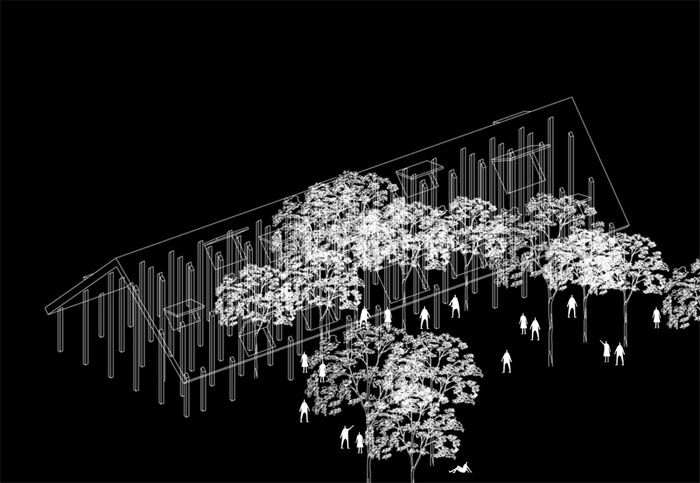
South meets the new town hall in the square with a curved, retracted wall that so enriched the forecourt to a covered space, but at the same time the history of the place fits discreetly. This gesture defines the public space on the pitch and in the building through a direct interweaving of interior and exterior features and also acts inviting the visitors.
The new city hall is in dialogue with the existing steep gabled roofs of the village and divided with his long red roof in this typical spatial structure.
The unusual openings and the direct relation to nature is something special on the basis of all that exists represents Thus Straßkirchen adds a unique building, at the same time given to the character of the place but taken into consideration.
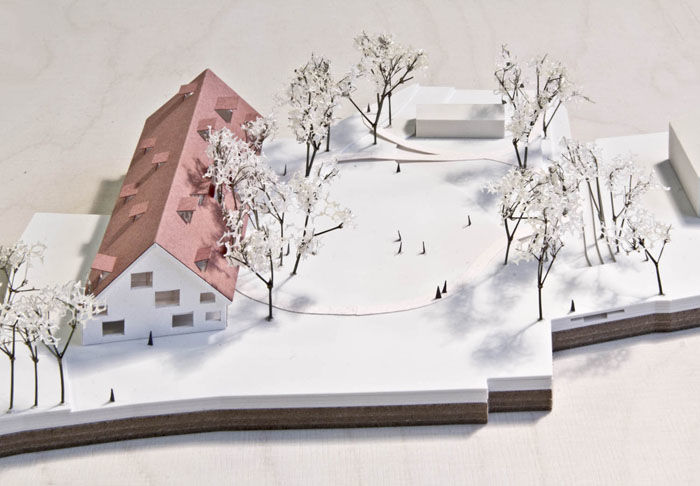
市政厅以完全开放的姿态联系道路,自行车道,广场,森林,河流。成为一个自然与文化的感性碰撞产物,幽默俏皮去迎接和汇聚文化生活。
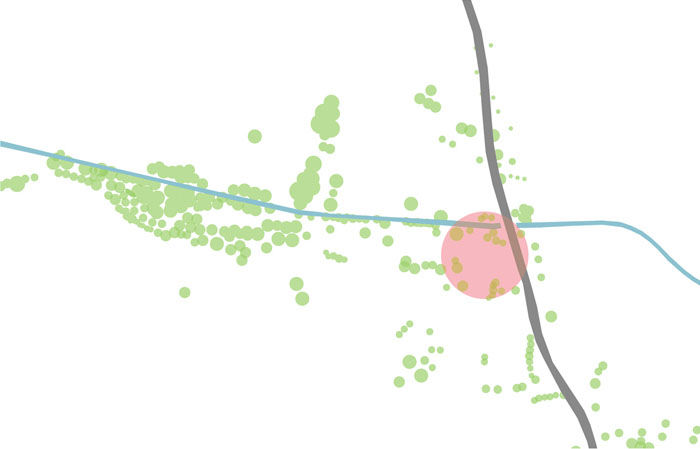
Open space concept
The priority of the landscaping is on generating the best quality for the new recreational area along the river from the town square.
Apart from the new city hall, the main focus of the concept is on its surroundings. Particular emphasis falls on the town square, which will act in the future as a central hub for the village. It is important to him subsequent east-west connection with the activity path that is primarily characterized by a meandering and crossing for pedestrians and cyclists. The trail leads through the attractive woodland along the Irrlbaches. Loop-like intersects this dual pathways and defined by different, lying among the trees outside areas.

The outside space sequence of active and cultural program points as part of everyday village life extends from the new center to the nearby fields to the east and creates a sensual combination of culture and nature.
A partially lifted way makes the surrounding nature and potential development areas activated in the trees along the river. Playful arranged in loops formed the way from four islands with different nature programs. Different atmospheres of natural character to form one island represents the connection to the urban center.
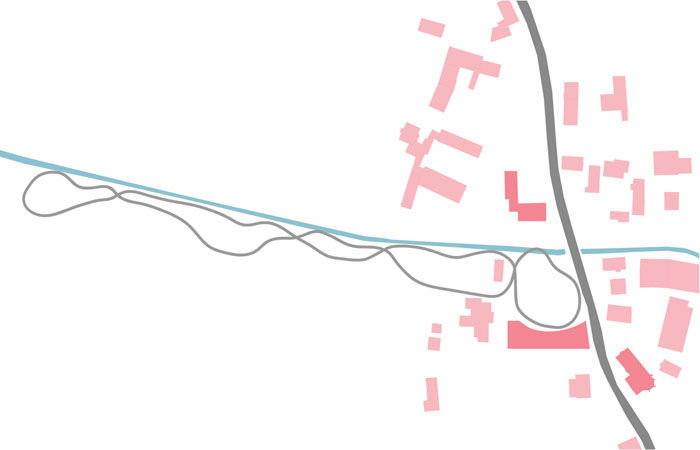
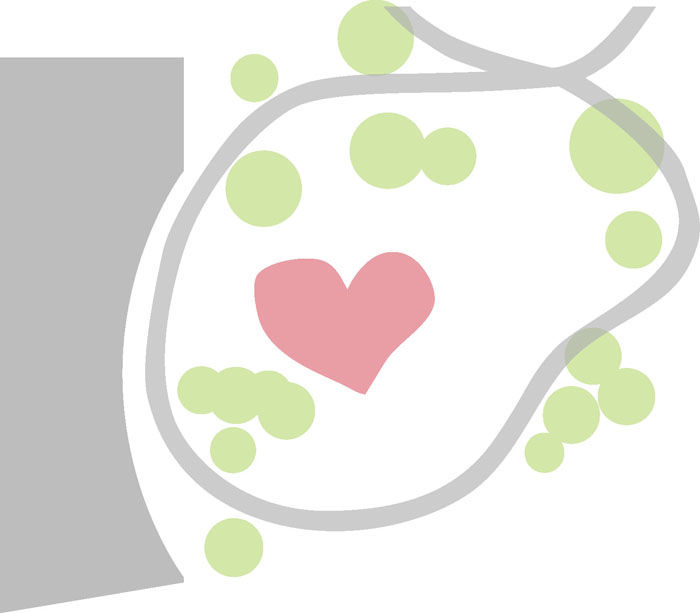
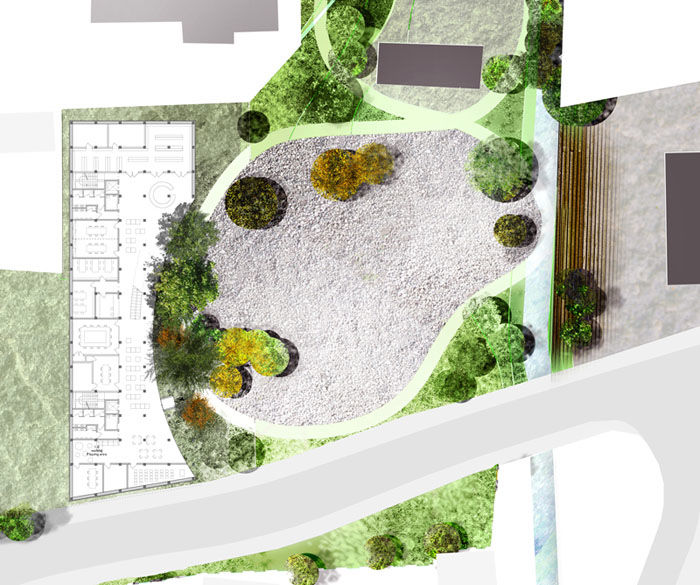
红色的屋顶选用当地木材,十分紧急和可持续化。南北开窗引入自然通风,北向的开窗数量大于南向,因此房子屋顶过热,人们可以通过手动调整,以创建更好的室内环境。
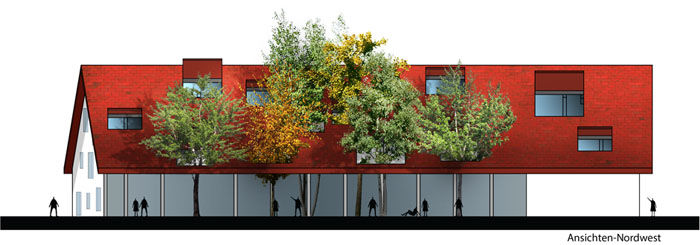
Roof as a facade
The choice of materials is on local products such as red roof tiles and construction is made of wood. This can be done intelligently and economically sustainable.
Natural ventilation is ensured by a combination of the window openings in the north and south facades. The number of openings to the north is higher than south, thus preventing it from overheating and still creates a good indoor climate, which can be adjusted by manual operation of the gaps.
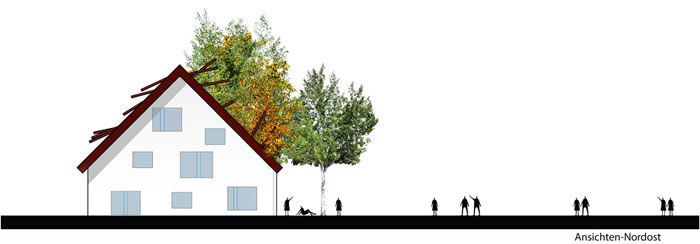

这个红色屋顶的市政厅将会成为当地的标示建筑。
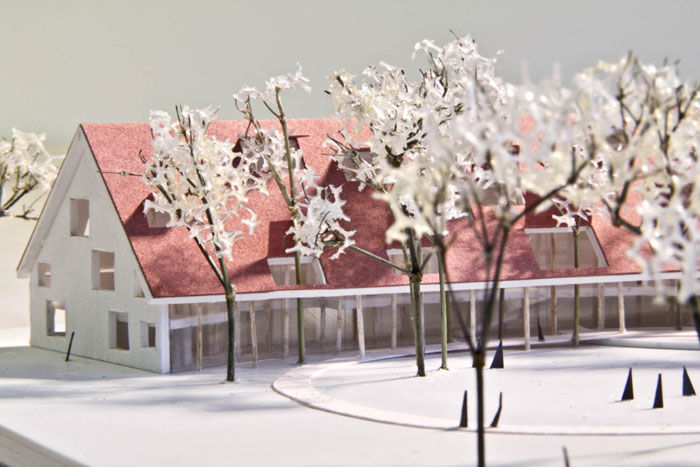
Town Hall concept
A special roof is the hallmark of the new City Hall and the symbol of a place whose appearance is dominated by its red roofs. Of the jam Binger Strasse, the new building features a spacious gable …. which makes it possible to read the use inside. This wood construction west-east oriented construction clings with its curved façade on the southern edge of the new town square. The overhanging roof to the place formulated in the hall.
As well as the Town Hall Square, the new City Hall Straßkirchen in direct dialogue between nature and culture. The cantilevered roof element is the nature by trees growing through some of the rectangular gaps. The rhythmic structure of wooden pillars, which replaces some of the pillars of trees is, therefore. Interesting element to the combination of natural and structural components
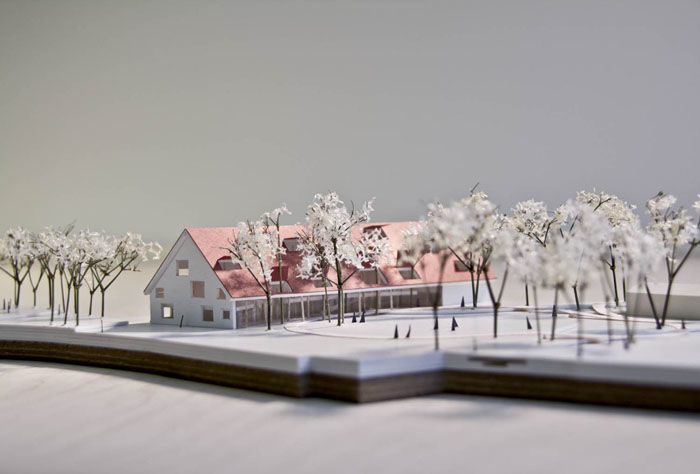
organization
The organization within the new City Hall is derived from the clear and simple structure of the whole building concept.
Centrally located to the town square, there is the foyer, which is used for orientation, as well as a social meeting. From here, let the meeting hall, the ceremony room and the administrative areas open up directly.
By flexible partitions between the foyer and meeting room space for the larger events is given, but also its use as a community hall or informal meeting place possible.
The function in the interior is shaping the design of the building envelope. Thus, the gaps are to be opened in the roof for the sake of sun orientation on the north side more, on the south side less available. Added to this is a strong visual connection that is created from the interior to the Town Hall Square.

Civic Hall
We propose a flexible pre-function area, which can also be used as a connection between the functions, registration, waiting room and social space for the staff.
This area connects all the rooms with the covered outdoor area.
Overall, one has m2 620th
This large area can be used multifunctional, as well as the extended area of the meeting room.
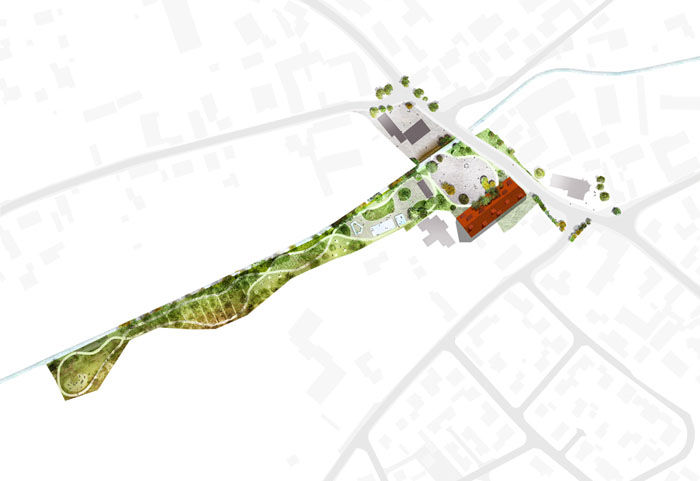
MORE:
KATOxVictoria
,更多请至:


