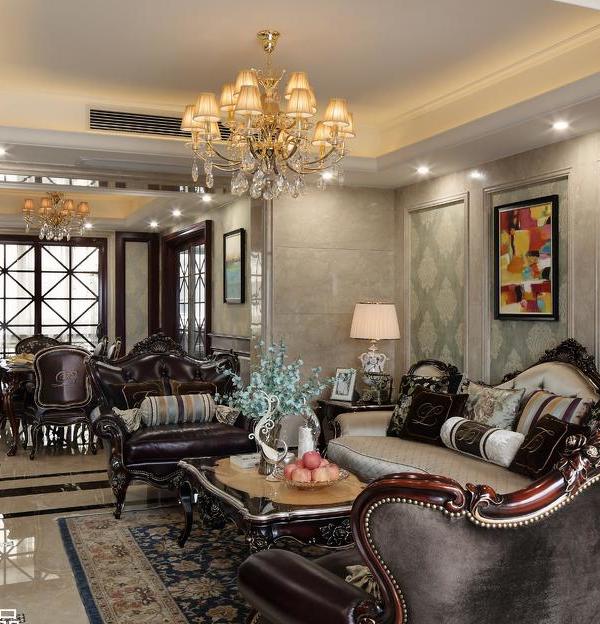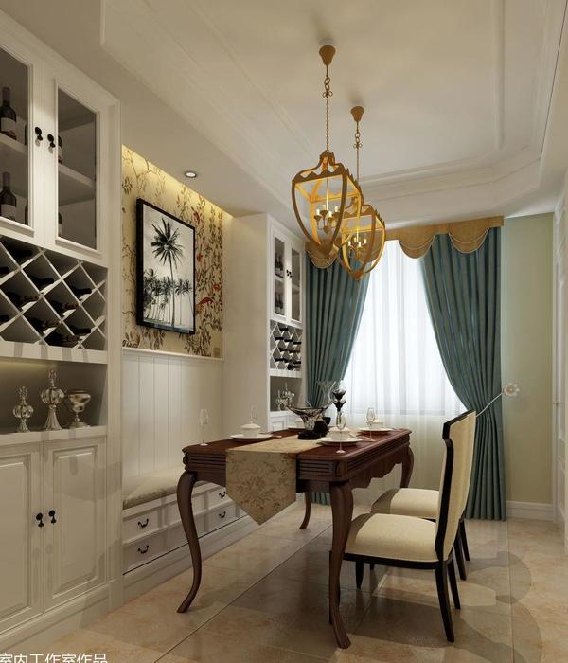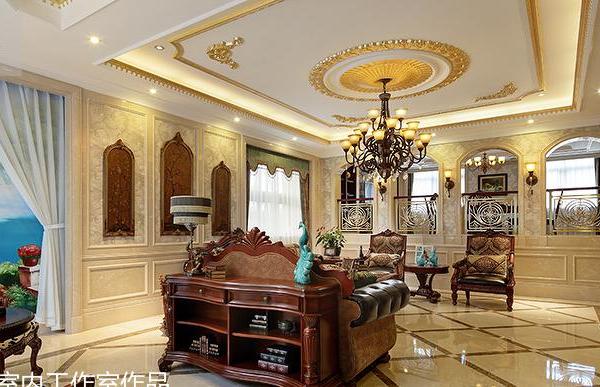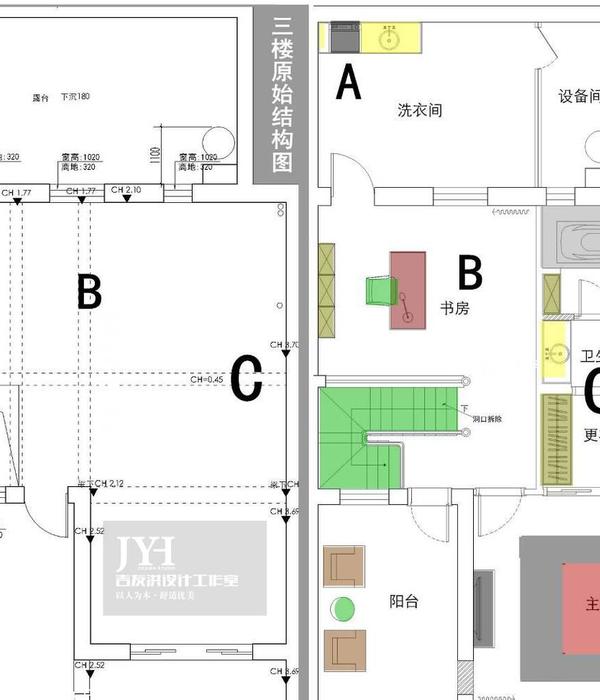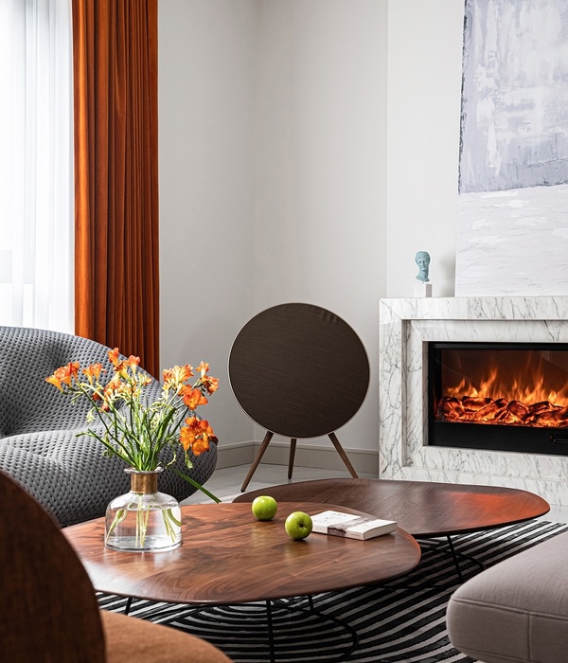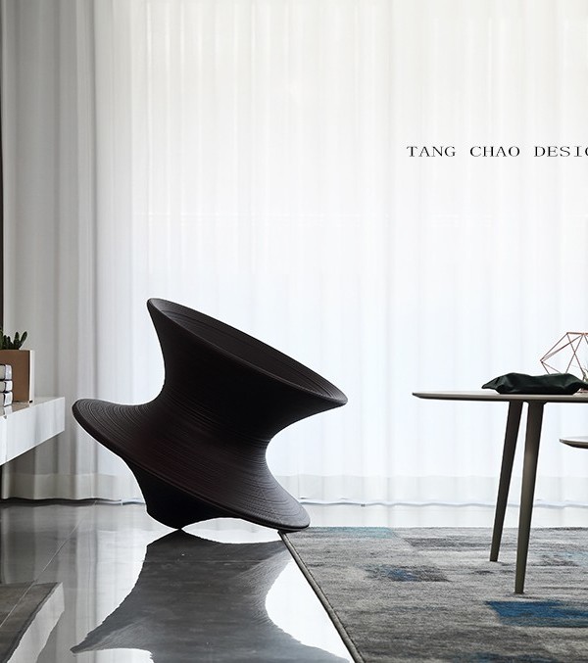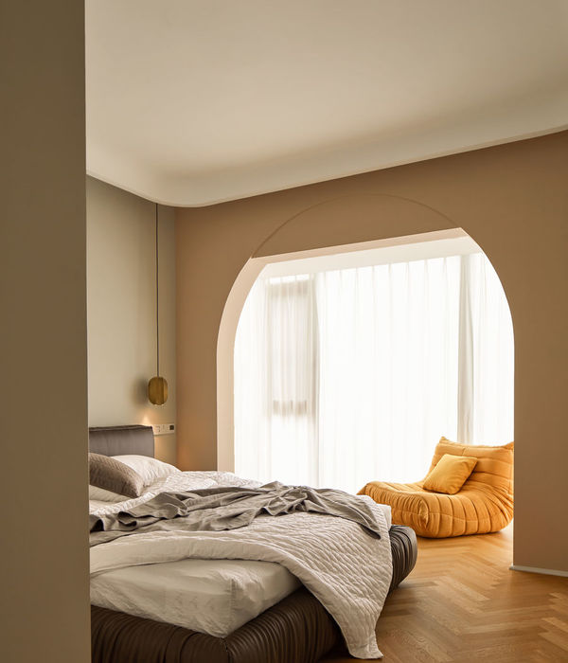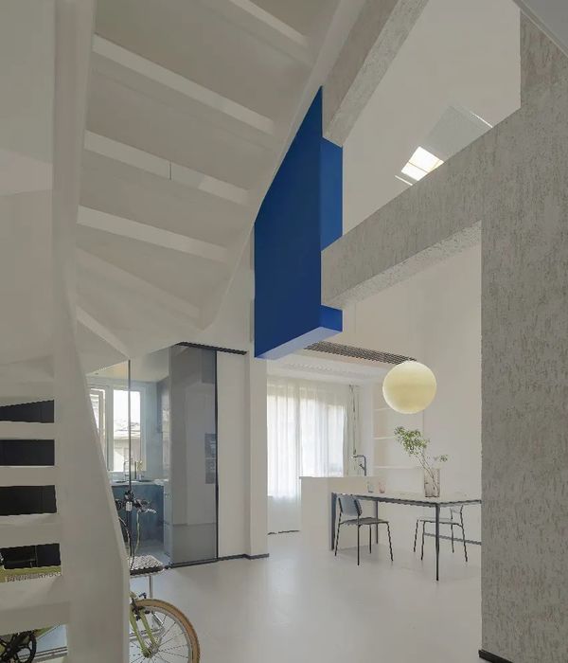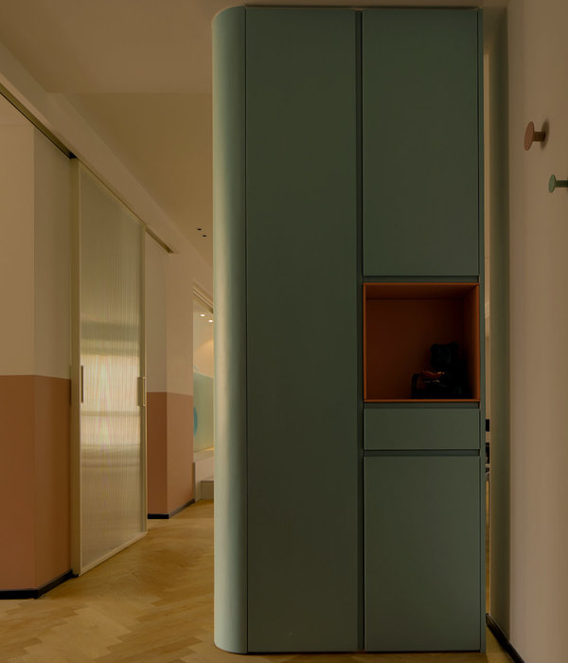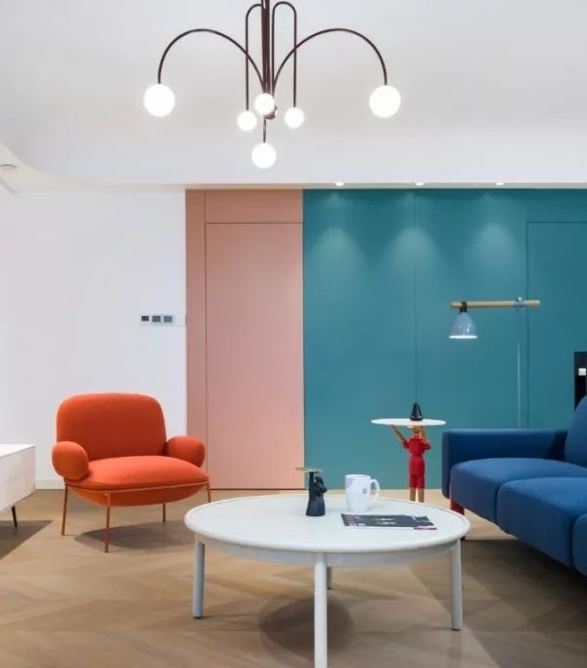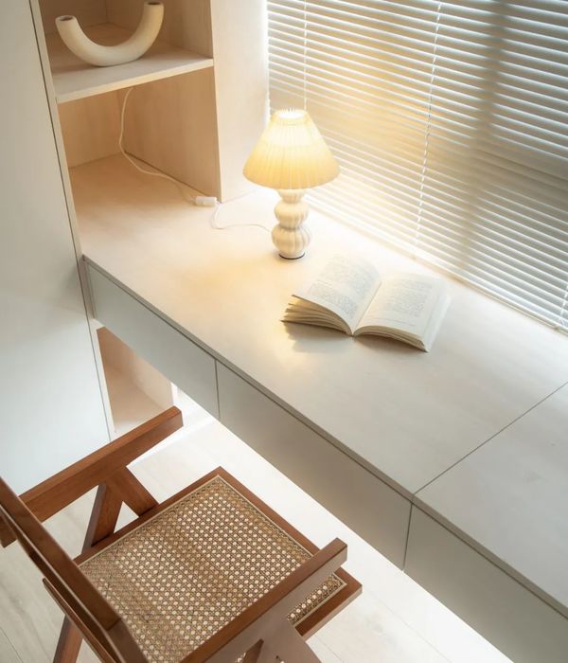雅典豪华别墅,线性美学与生态设计的完美结合
发布时间:2015-08-05 14:24:00 00
设计亮点
线性形态、和谐的材料色彩搭配、室内外直接互动、独立基础设施、环保外墙保温及遮阳设计。
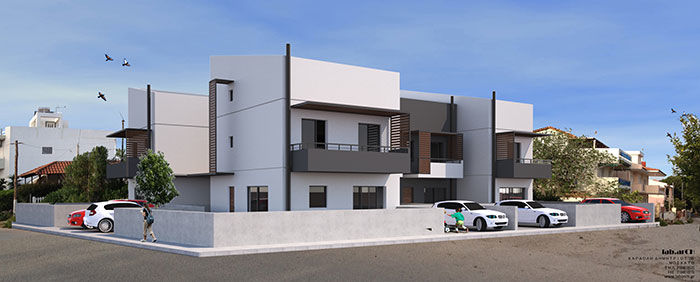
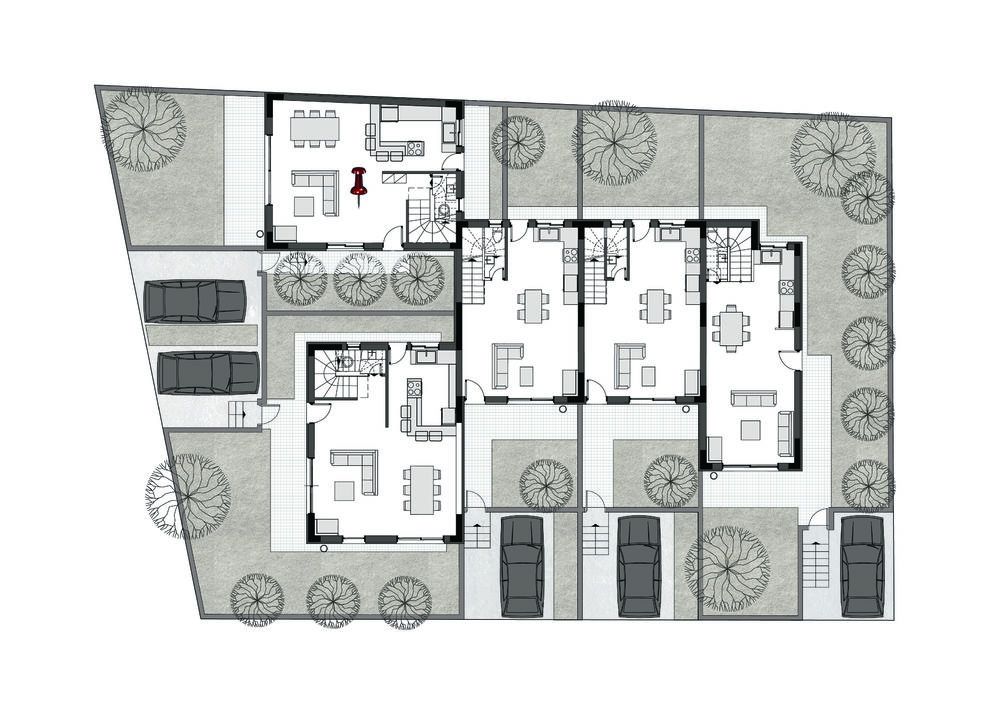
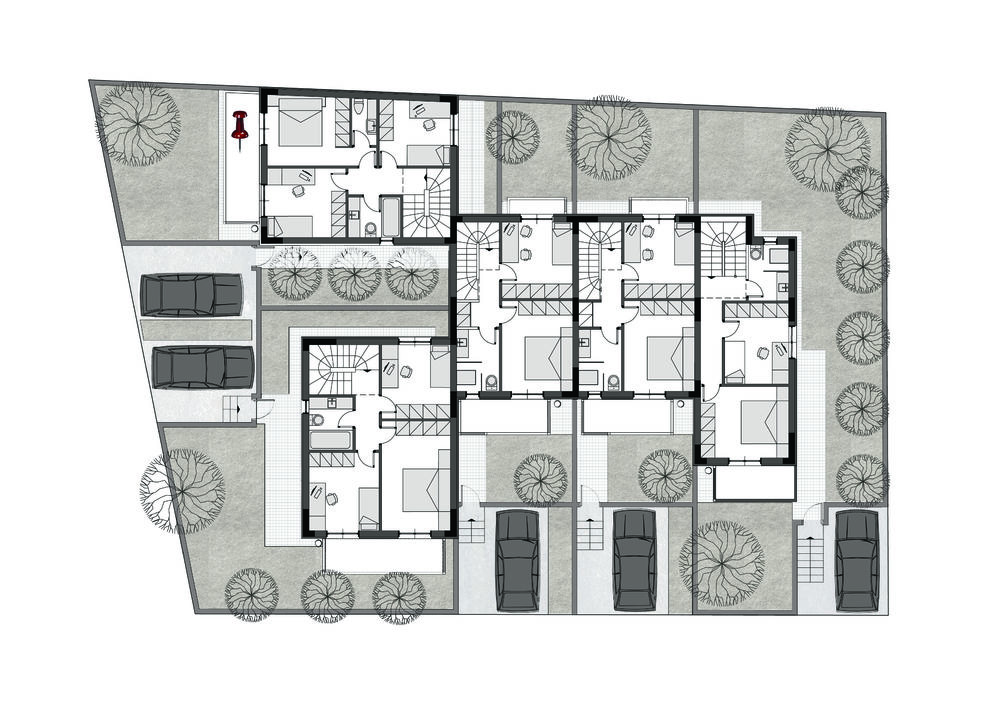
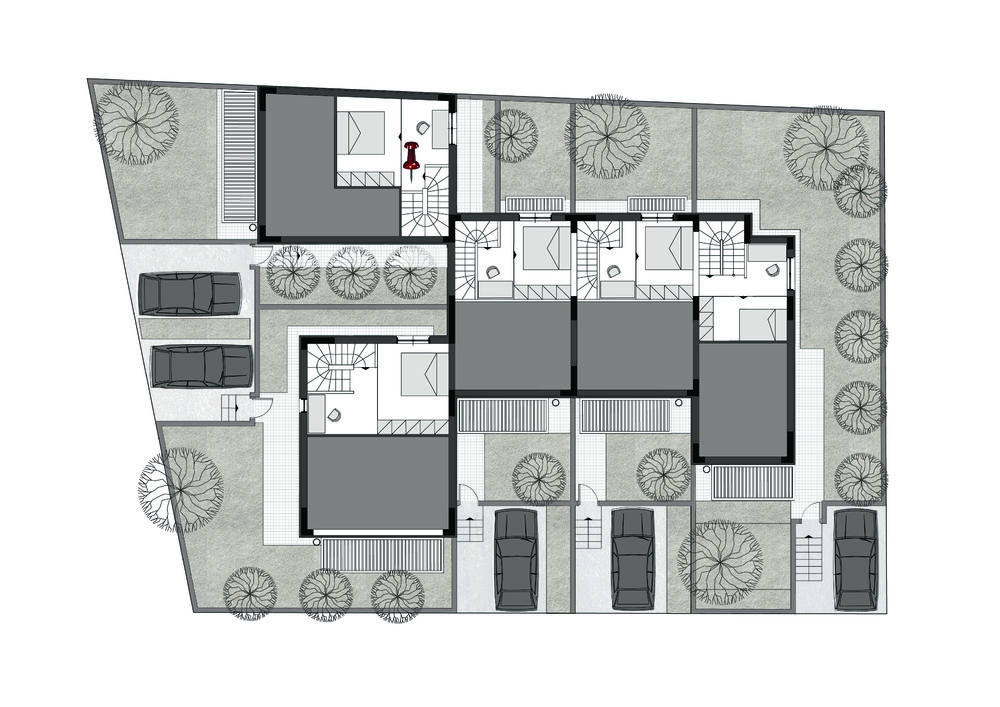
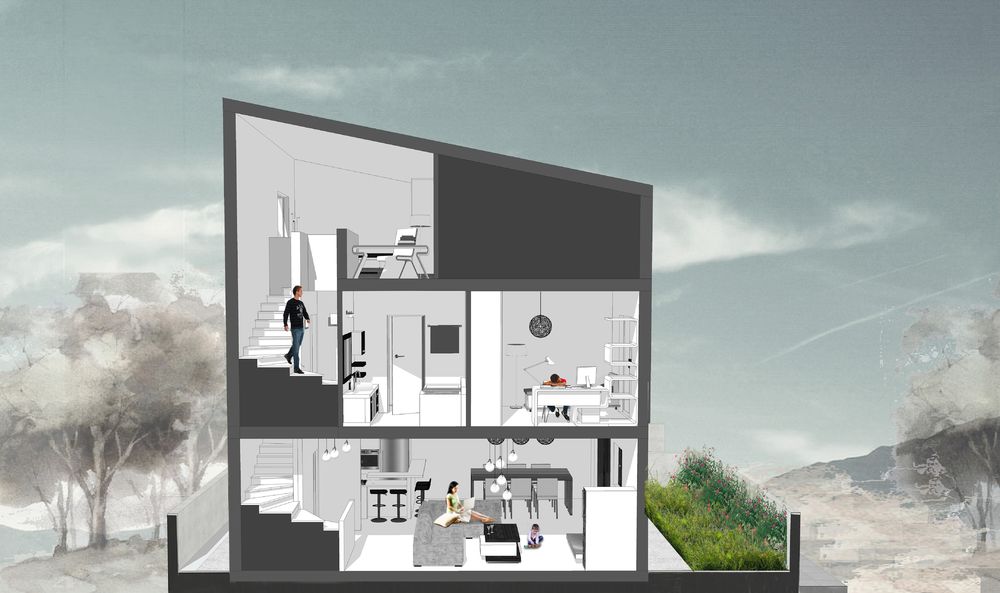
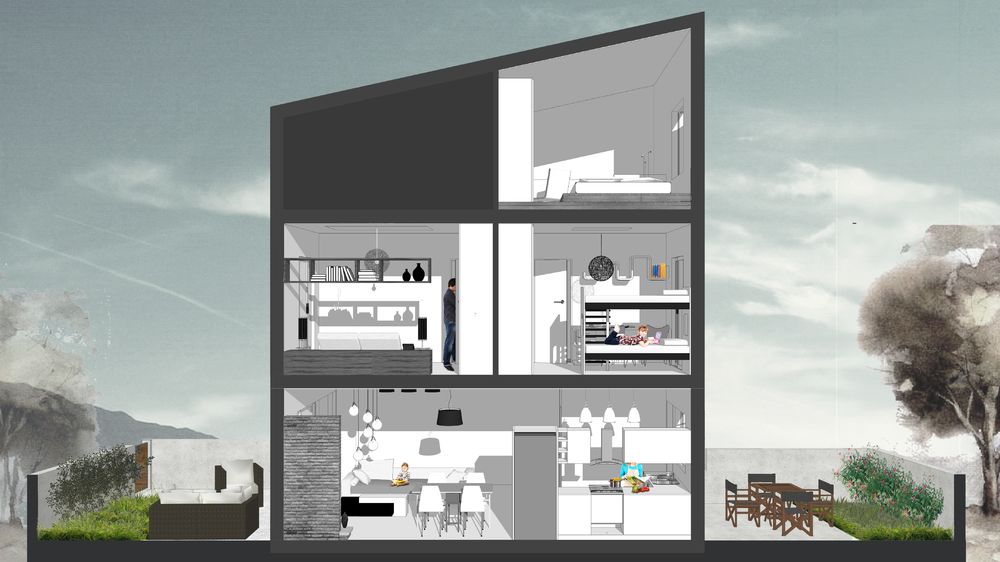
The complex consists of five two-story residences, which are distinguished by linear forms and a harmonic interplay of materials and colors. On the ground floor of each residence there are the kitchen and the living which communicate directly with the garden. On the first floor there are the bedrooms and above them, using the sloping roof there is the loft of each residence. The complex is designed in order to be operated independently from infrastructural support services. That fact, in addition to the external insulation and the elegant shade solutions such as the wooden blind, add up to residence exemplary of its bioclimatic design.
没有更多了
相关推荐



