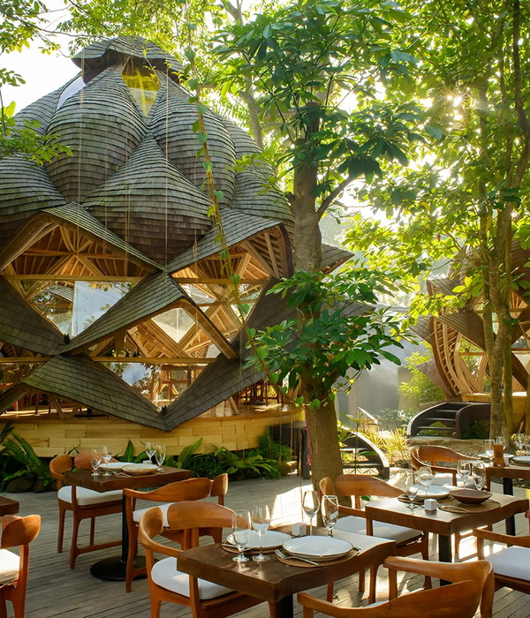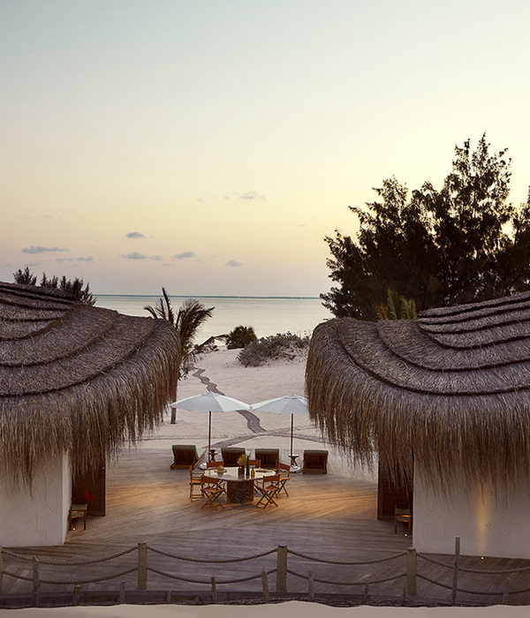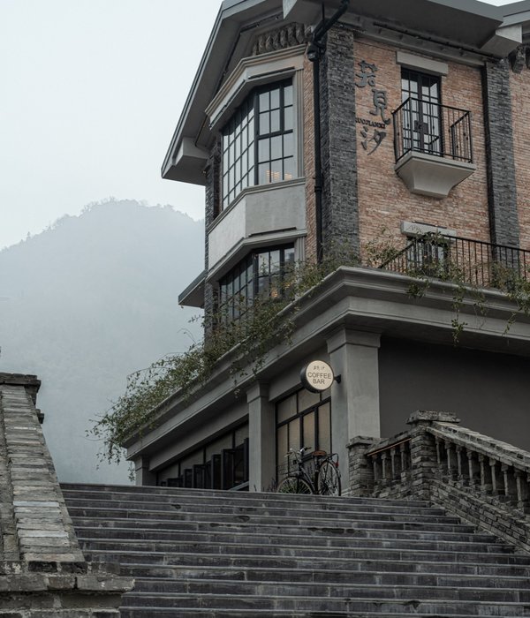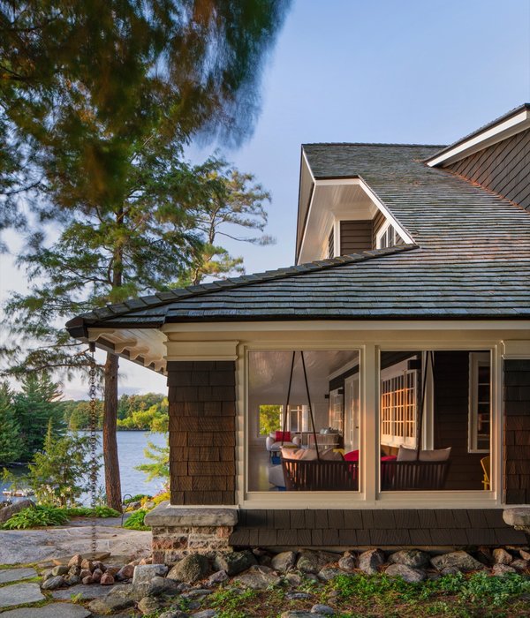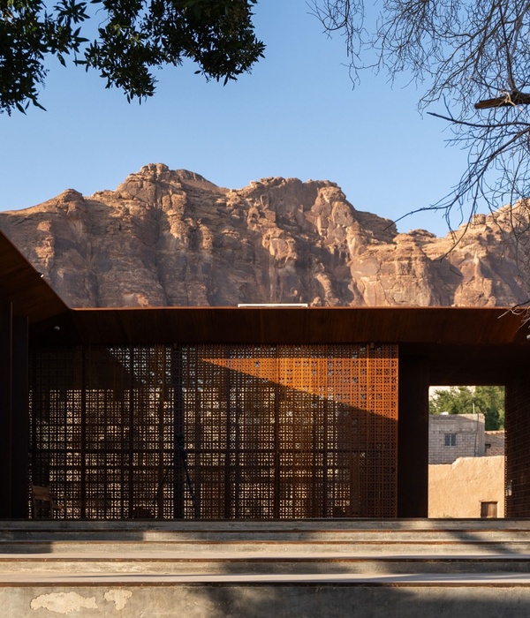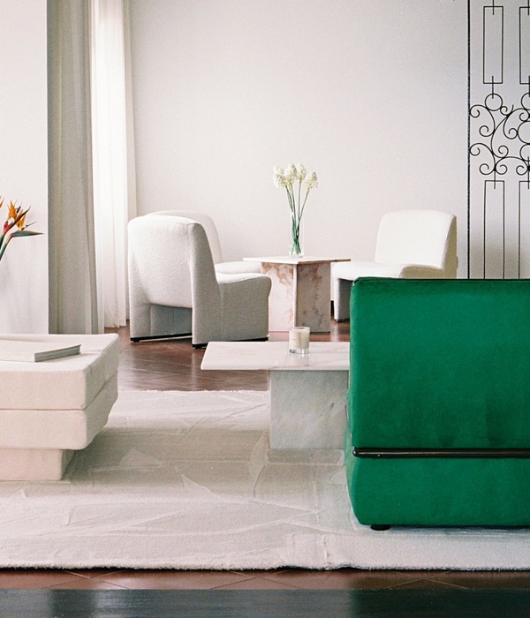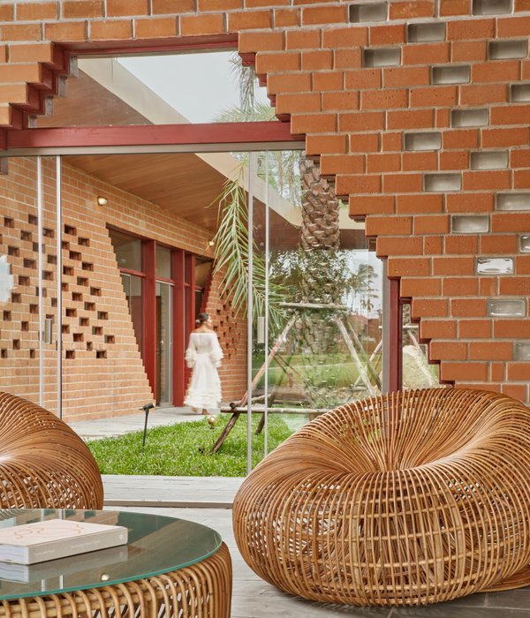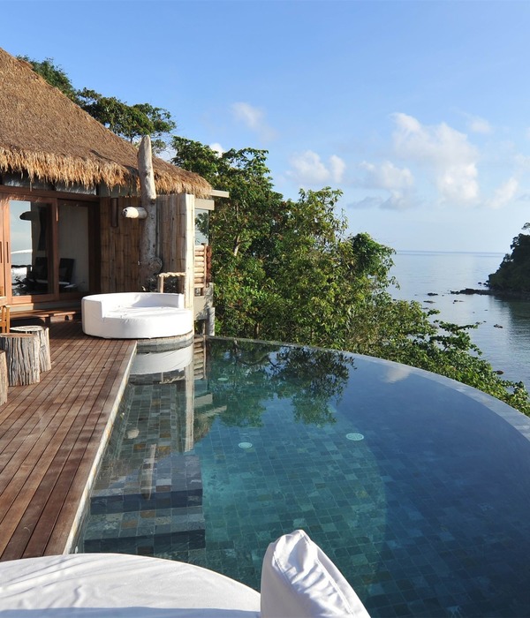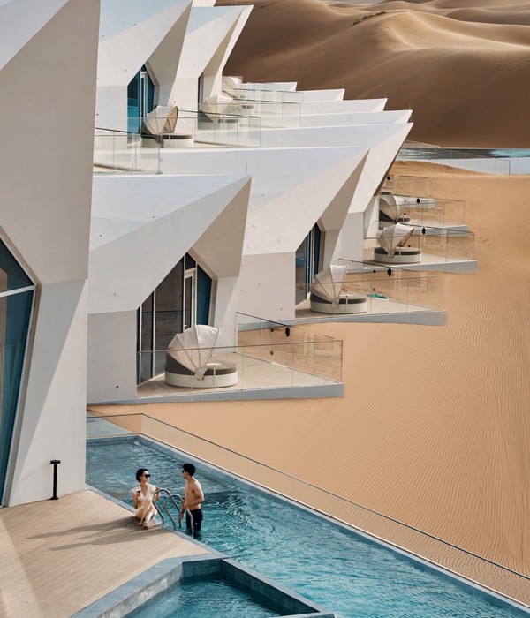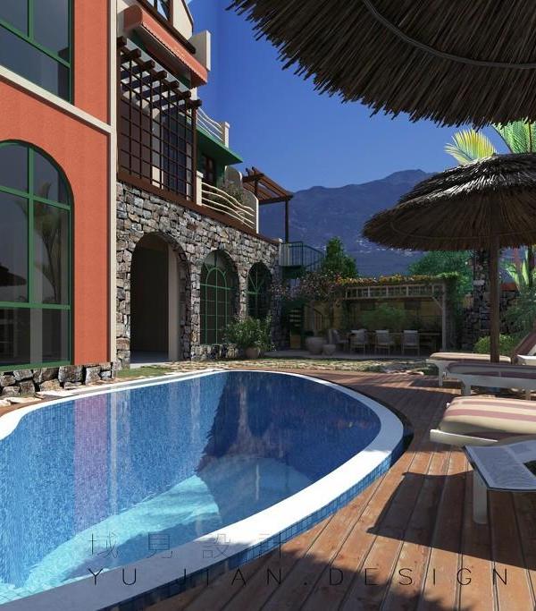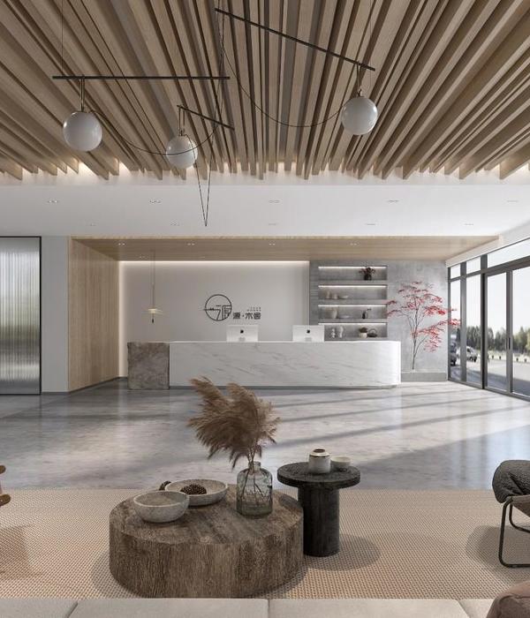Architect:Plan:b Arquitectos
Location:Bogotá, Colombia
Project Year:2012
Category:Hotels
02. PERFORATIONS, WINDOWS, HALLWAYS, PROJECTIONS: The building is understood as a compilation of small rooms articulated by a central hall.Simultaneously, it is identified as a vertical sum of three window types and visual connections with the city: those that are controlled with metal blinds, fixed and perforated; those defined by full-sized glazed surfaces in the guest rooms; and those windows projected onto the main road that sometimes function as a lounge at the end of the corridors. While the bedrooms allow to observe the urban life and landscape: the inhabited hills, the homogenous brick city, the savannah of Bogota and the areas surrounding the park on the 93rd street, the building´s exterior imagecorresponds to the interior daily use of the bedrooms and halls.
▼项目更多图片
{{item.text_origin}}

