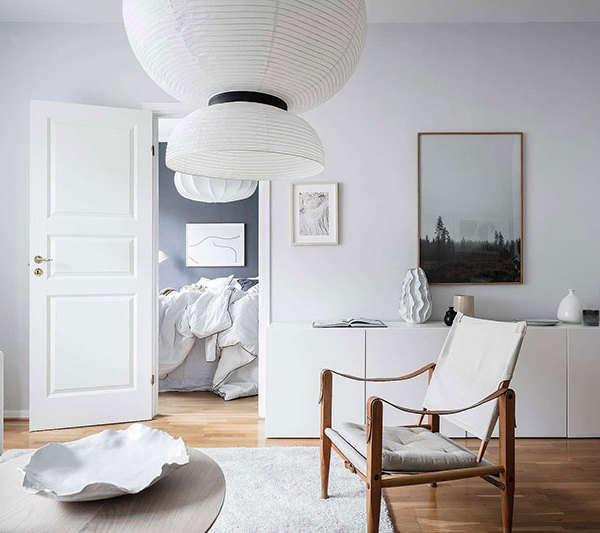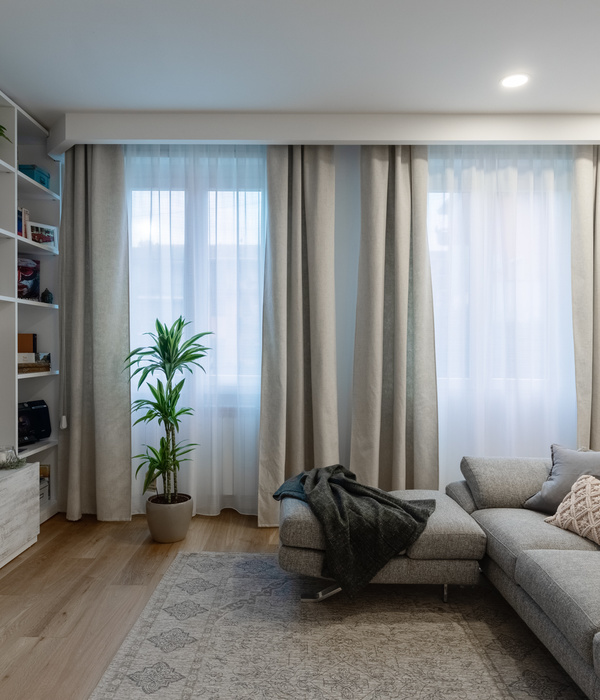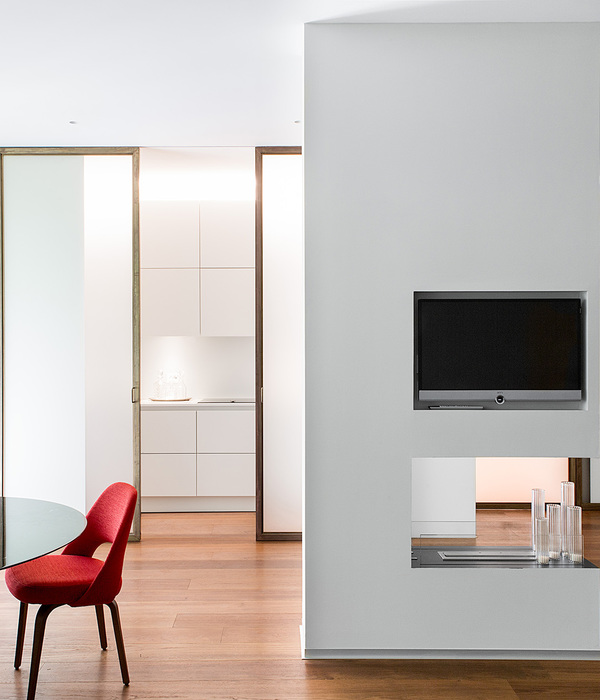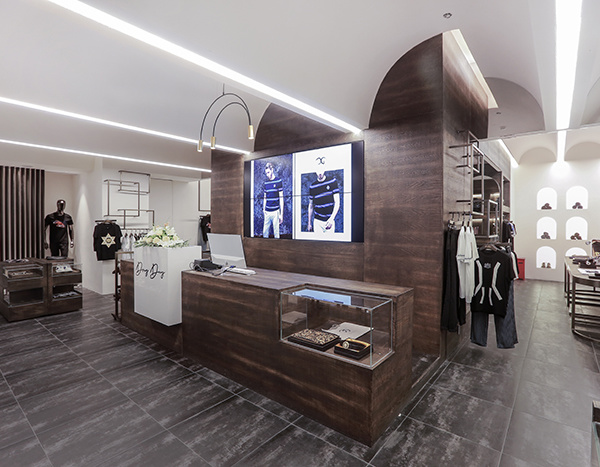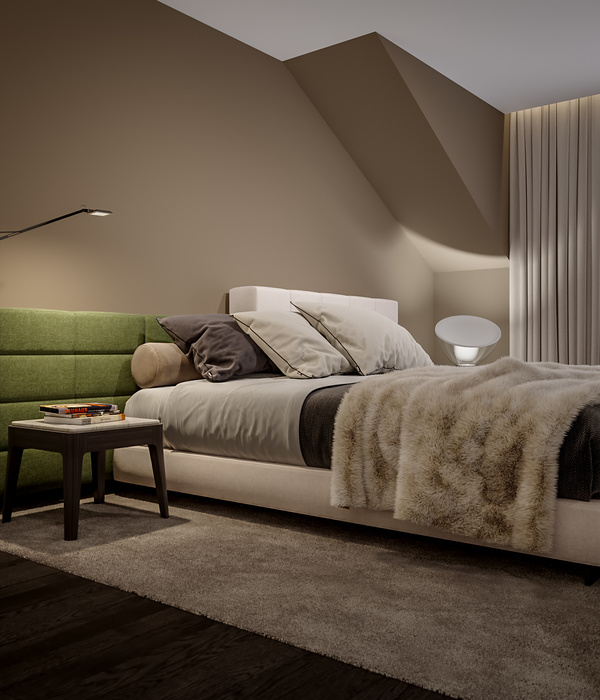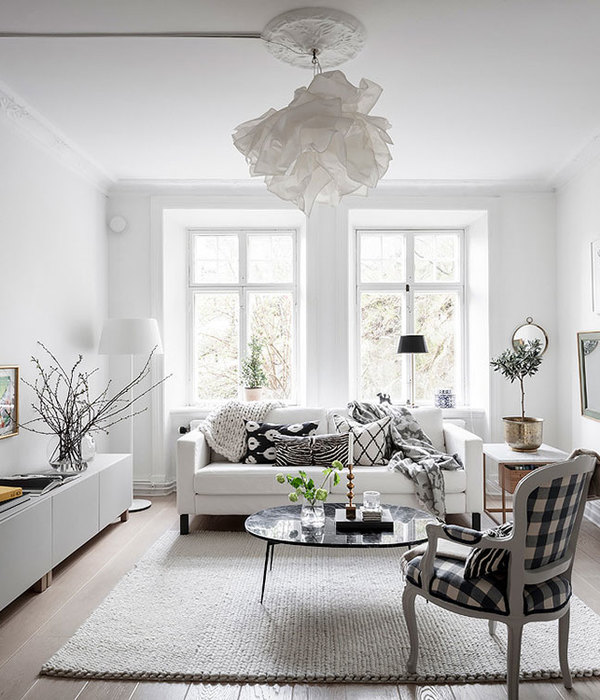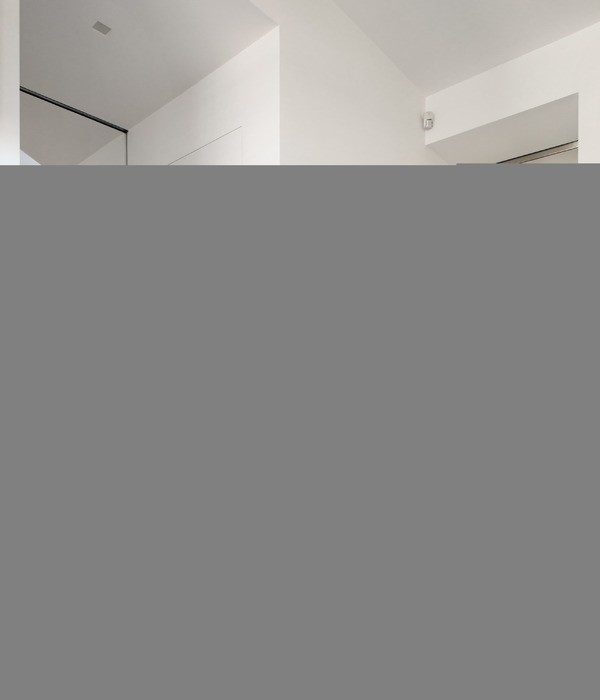每个人都需要一个独特的地方来躲避喧嚣,在宁静的氛围中自由地放松心情。Vibes就是这样一个精心设计的住所,它令居住者能够与周围的土地建立更加紧密的联系。
Everyone needs that one special place to relax, to let go of the din and bustle and gently sway in serenity. Vibes is one such carefully crafted and curated abode that takes you away from the commotions of the busy realm outside and lets you connect more with the earth around you and be reminiscent of your true roots.
▼住宅外观,Exterior view © Sanak_surendran
拟建住宅的场地是业主父母家的一部分,原本被用作菜园。场地有一个朝南的入口,与一条3米宽的、逐渐变窄的道路相连。场地西面是一块未被使用的土地,其他的几个边界与附近的住宅楼相邻。
The proposed site for the residence was part of the clients’ parents’ home and was used as a vegetable garden. The site has a south facing entry from a 3m wide road which further narrows down. To the west is an unoccupied land and enveloping the other edges are residential buildings composing the immediate neighbourhood.
▼场地平面图,Site plan © Deearth Architects
进入场地后,穿过门禁就可以立即看到住宅的全貌。建筑的外墙由裸露的红土石、水泥肌理表面和筒状泥炉石筑成,展现出乡土和传统价值。一道竹墙沿着庭院延伸,保证了住宅的隐私性,同时限定了从内向外看的视野。
On entering the site, beyond the security cabin, the house reveals before you. The exterior façade of the house is primarily composed of walls featuring exposed laterite stone, cement textures and tandoor stone paving, bespoke vernacular and traditional values. There is another bamboo wall along the courtyard offering ample privacy as well as little view to the outside from inside.
▼俯瞰水池区域,Aerial view to the pool area © Redz Photography
入口空间实现了从外部到内部的平滑过渡。温暖亲切的入口向凉廊打开,凉廊的南侧设有水池,东侧与花园相连,共同带来一个开放的生活空间。以热带庭院为背景,覆盖着皮革地毯的黑色花岗岩台阶将居住者引向秋千区域,创造了一个风格简练的玄关空间。
The entry through the sit out offers a smooth transition from the outside to the interiors. The warm intimate entry opens up into the verandah which becomes an open living space with a waterbody on the south and garden on the east. The use of leather finish black granite stone for flooring and a ratan swing in a tropical courtyard backdrop creates an essential threshold space.
▼入口区域,Entrance area © Sanak_surendran
▼玄关空间,Threshold space © Redz Photography
▼大门细节,Door detail © Redz Photography
住宅大门通往双层高的客厅,给人以开敞的感受。自然光线从二层走廊的开放式书架间射入,空间两侧都设有滑动门,可以直接通往庭院,从而将户外环境引入生活区域。Kottil作为一个舒适的角落空间,为住宅赋予了额外的魅力:房主可以和亲友们在此欢聚,抑或是独自躺在阳光下,静静观察漂浮在空中的金色尘埃。
The main door opens into the living room. A sense of expansiveness awaits one in this double height living room with natural light streaming in through the open bookshelf in first floor passage. The room has courtyards with sliding doors on either side, bringing in the outdoors to the living area. The Kottil adds in extra charm as a cozy nook to gather or to just lie down watching the golden dust mites floating in the shafts of sunlight.
▼起居室,Living room © Redz Photography
▼走廊,Corridor © Redz Photography
▼休息室,Lounge area © Redz Photography
裸露的抛光石膏墙、混凝土天花板和kadappa石材地面共同营造出低调优雅的观感。倾斜的屋顶和伸出的房檐与通向禅院的Athangudi瓷砖地面构成了住宅的另一个玄关空间。木质百叶窗暴露在红土和水泥质地的外墙上,以毫不刻意的方式彰显出简约之美。百叶窗在阻隔热量的同时,也让凉风得以吹进房间。
Exposed polished plastered walls, exposed concrete ceiling, and kadappa stone flooring come together in understated elegance. The sloping roof extensions and the Athangudi tile flooring leading to the zen courtyard on one side of the room forms another threshold space. Louvered wooden windows exposed laterite and cement textured walls together create an effortless vibe, gently underlining the simplicity in beauty. The wooden shutters act as a barrier to heat and let in cool breeze.
▼餐厅,Dining area © Redz Photography
▼厨房,Kitchen © Redz Photography
▼楼梯,Staircase © Redz Photography
▼楼梯细节,Staircase detailed view © Redz Photography
在天空的开敞感与竹墙的私密性之间,精心打造的庭院将自然的韵律带入场地。充满禅意的庭院旁边设有一个开放的洗漱区,台面由完整的石块雕刻而成,进一步突显了住宅的自然属性。
Poised between openness of wide skies and the nurturing privacy brought in through bamboo wall, the courtyard space is carefully crafted as an invitation to the rhythms of nature. There is an open wash area next to the zen courtyard which is carved out of a monolithic stone block adding to the naturalness of the house.
▼洗手台,Wash area © Redz Photography
▼庭院,Courtyard © Sanak_surendran
位于二层的卧室铺设以亮眼的蓝色氧化涂料地板,与四柱床的有机纹理形成和谐搭配。陶土砖天花板的两端装饰以木质元素和LED灯带。卧室可通向另一个设有大型盆栽的小花园。
The first-floor bedroom flaunts its blue oxide flooring complemented by the organic textures of the four-post bed, clay ceiling tiles accentuated on both ends with wooden ceiling and led strip light. The room open into another small garden with big potted plants.
▼卧室,Bedroom © Redz Photography
▼室内细节,Interior details © Redz Photography
▼浴室,Bathroom © Redz Photography © Sanak_surendran
▼一层平面图,Ground floor plan © Deearth Architects
▼二层平面图,First floor plan © Deearth Architects
▼三层平面图,Second floor plan © Deearth Architects
▼屋顶平面图,Roof floor plan © Deearth Architects
▼立面图,Elevation © Deearth Architects
▼剖面图,Section © Deearth Architects
▼项目更多图片
{{item.text_origin}}

