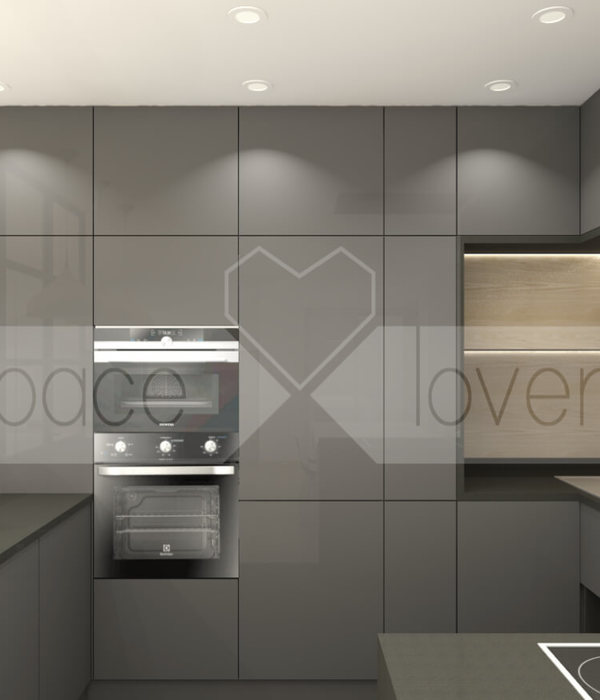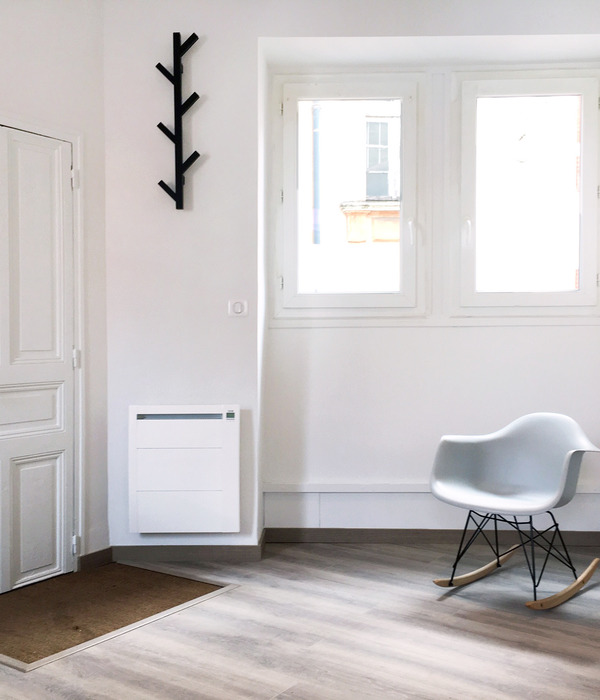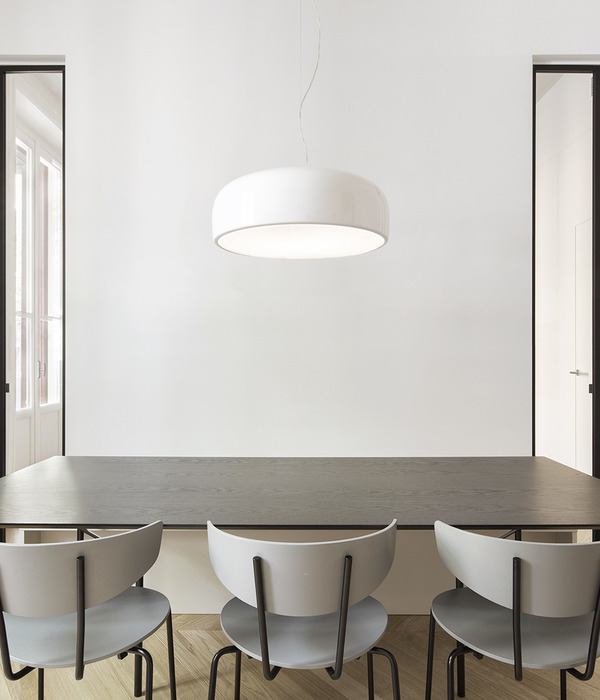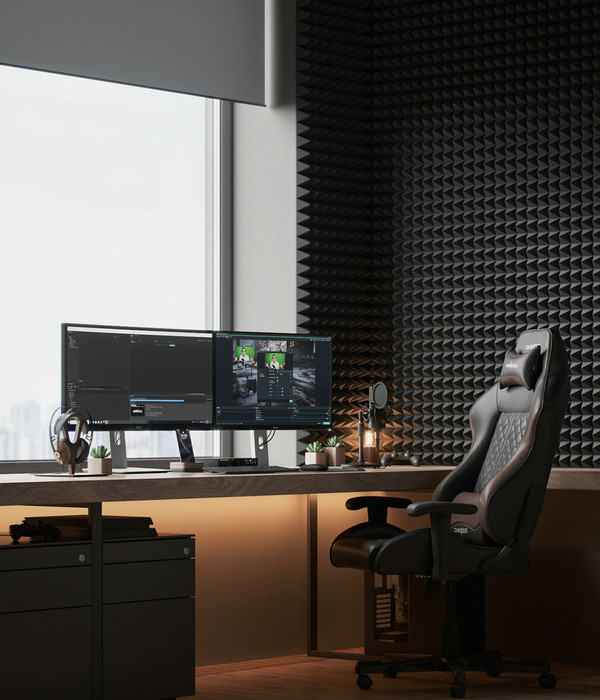Located in the Science Park, Rehovot, Danyel Biotech Ltd. is a marketing company in the Life Sciences sphere. It specializes in providing solutions for the biotechnology industry, particularly in the areas of the genome, molecular biology, and protein purification.
The central idea in our design derives from the company's content world and concepts like DNA, chemistry, disassembly and assembly, and cyclicity, with an emphasis on creating a warm, harmonious and congenial space.
Our design positioned the workstations close to the outside windows, so the open space area is flooded with natural light. The rooms - conference rooms, break rooms for employees, and a showroom – are located adjacent to the core. That division generates a clear orientation within the space, and enables the utmost circulation.
The core walls accompany the visitor through the different spaces, telling a narrative of continuity and motion, with cladding of horizontal wooden strips in varying lengths that incorporate concealed lighting. The background walls also change and develop – starting as concrete micro-topping that becomes a wipeable blackboard and so on – reflecting the idea of cyclicity.
The design planning creates space that harmoniously and precisely integrates together industrial style and perfectly-executed boutique style. That integration is visible in the use of exposed ceiling and systems: all elements are painted white, and concealed alternately by suspended white nets, giving the ceiling a clean, luxurious look, accentuated by lighting fixtures. Another example of style combination is the wall with micro-topping cladding in varying textures – a clouded industrial effect, with embedded brass elements whose shapes originate in the world of chemistry.
Design: Setter Architects
Project designer: Elinor Hashalom Rondel
Contractor: Golan Hornstein
Project Management: Itzik Netzer
Size: 700 sqm
Photo: Amit Gosher
Year: 2017
{{item.text_origin}}












