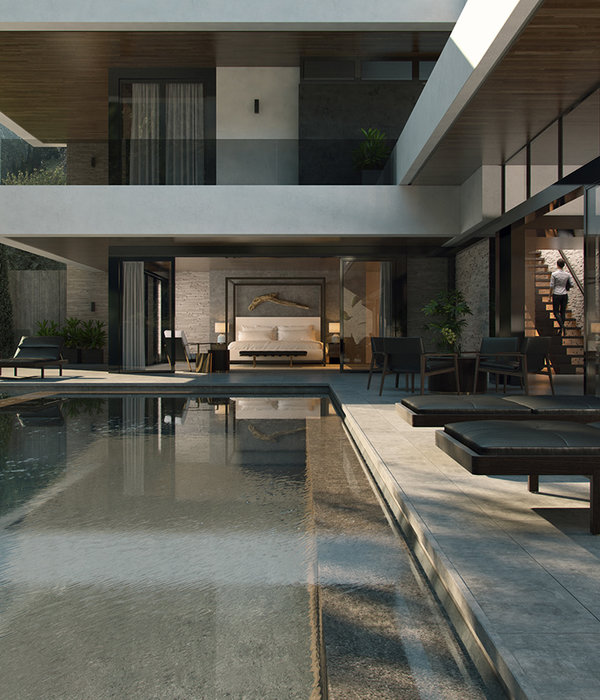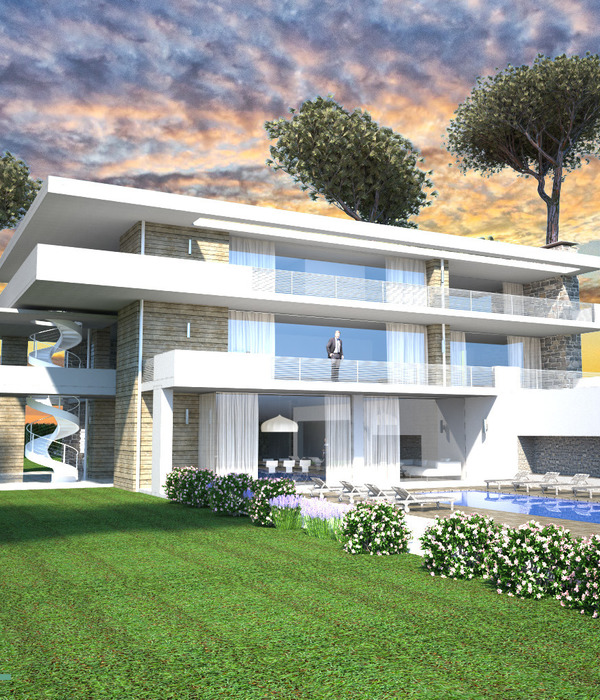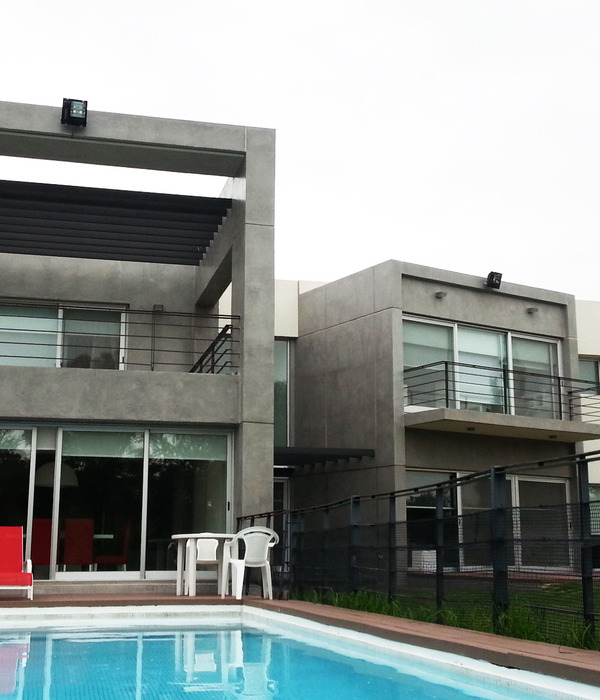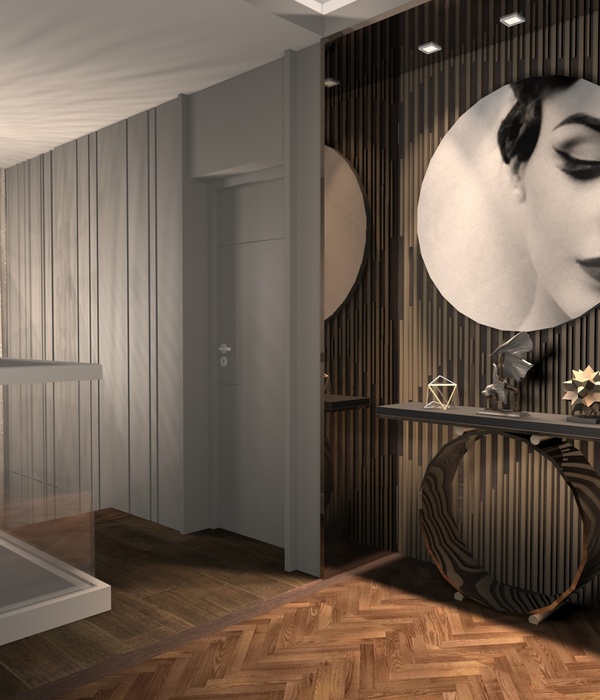- 项目名称:美国斯托宁顿住宅
- 设计方:Joeb Moore & Partners
- 结构工程师:Edward Stanley Engineers LLC
- 景观设计师:Reed Hildebrand Associates Inc
- 建筑设计负责人:Joeb Moore
- 设计团队:Jake Watkins,Nate Wooten
- 项目规模:4875平方米
- 图片:17张
- 摄影师:David Sundberg | Esto
- 建筑师:约翰林肯
- 建筑材料:天然石材,钢铁,夹板
Stonington Residence
设计方:Joeb Moore & Partners
位置:美国
分类:居住建筑
内容:实景照片
结构工程师:Edward Stanley Engineers LLC
景观设计师:Reed Hildebrand Associates Inc
建筑设计负责人:Joeb Moore
机电工程
师:Caesar Rocha LLC
设计团队:Jake Watkins, Nate Wooten
承包人:Prutting & Co. Builders
项目规模:4875平方米
图片:17张
摄影师:David Sundberg | Esto
这是由Joeb Moore & Partners设计的斯托宁顿住宅。该项目是对原历史悠久的住宅进行翻修改建,位于康涅狄格州斯托宁顿。住宅坐落在石壁之上,裸露的岩石构筑了户外空间风景,包括工作室、停车库、游泳池以及庭院。
现状建筑原建于二次世界大战期间(1945年),由建筑师约翰林肯设计。该建筑设计可以明显看到弗兰克•劳埃德•莱特的风格影响,例如石材、角窗和平屋顶的设计方面。由于原建筑采用了自然建筑材料,因此设计团队在这次翻新改建中进行了建筑现状研究,发掘住宅特有的细节,并结合材料和建造方式融入到新设计中。
原建筑有五间卧室、三间浴室、图书馆、实验室以及三个壁炉,这些房间都是沿着住宅中心的花岗岩石墙布置。在这次翻新改建中,保留了石墙的交通组织功能以及中心位置。除了石墙,钢铁和夹板等新元素的运用,形成公共空间与私人空间的联系,营造匡塞特工业遗址区般的建筑意向。建筑二层的长方体内布置了主卧室套房,采用了波纹金属外立面,与建筑底层的天然石材形成柔和的对比。
译者: 艾比
The Stonington Residence, a recently renovated and restored historic house, is sited between 300 feet of waterfront and a large meadow in Stonington, Connecticut. While the house is situated on a small stone ledge, additional rock outcroppings of the landscape help to organize the outdoor spaces, which include a studio and garage, a pool, and patios.
The existing house was designed during World War II (1945) by architect John Lincoln, former senior architect for the Navy at Quonset Point, professor of architecture at the Rhode Island School of Design, and an inventor of the Quonset Hut, a lightweight prefabricated structure of corrugated steel and plywood. Frank Lloyd Wright’s influence is evident in Lincoln’s use of stone, corner windows and a flat roof. Due to the nature of the materials and construction methods used on the original building, the design process was akin to an archaeological investigation, revealing the home’s unique details, and incorporating its materials and methods into a new design.
The original house had five bedrooms, three bathrooms, a library, a laboratory, and three fireplaces, all situated along a granite wall that runs through the center of the house. The stone wall remains the primary organizing device and functions as a stabilizing center around which new construction opens up an extended entryway and circulation through the home. In addition to the stone wall, new blackened steel and plywood elements create linkages between public and private programs and reference Quonset’s industrial heritage. Finally, a rectangular second-floor volume encapsulates the reconfigured primary bedroom suites, wrapping them in a corrugated metal envelope that directs views from balconies on each end and softly contrasts with the natural stone of the lower exterior.
美国斯托宁顿住宅外观图
美国斯托宁顿住宅内部局部图
美国斯托宁顿住宅露天阳台图
美国斯托宁顿住宅内部客厅图
美国斯托宁顿住宅
美国斯托宁顿住宅总平面图
美国斯托宁顿
住宅平面图
美国斯托宁顿住宅平面图
美国斯托宁顿住宅图解
{{item.text_origin}}












