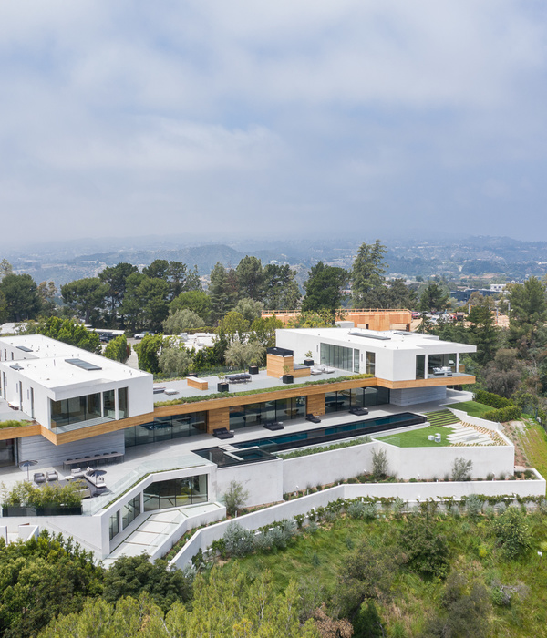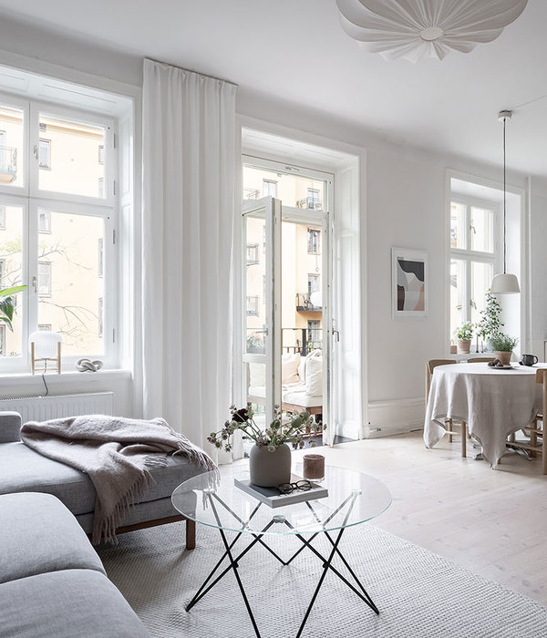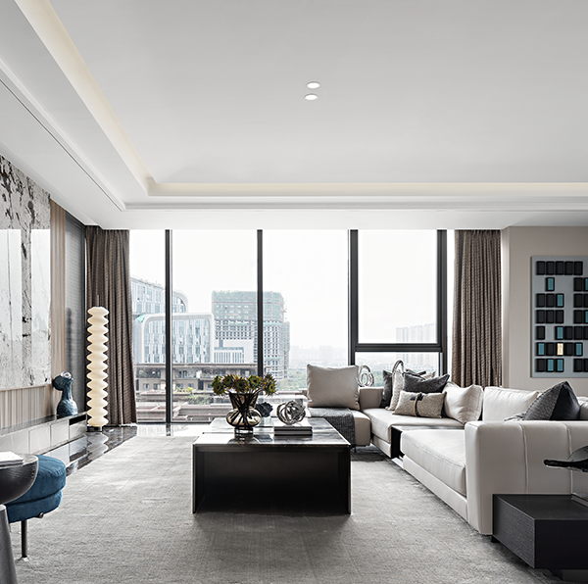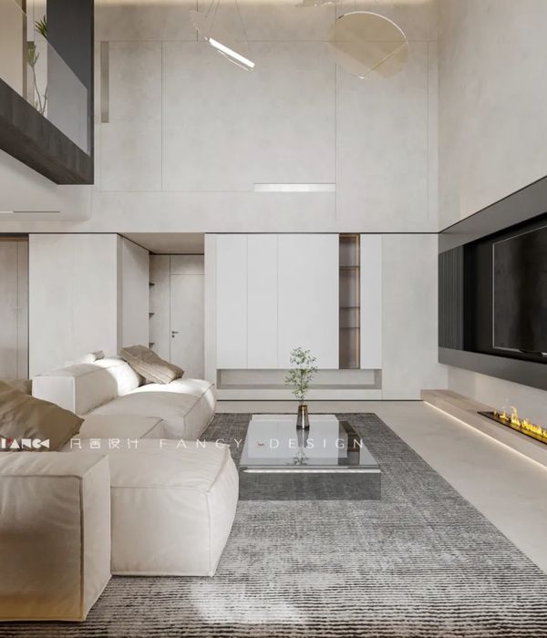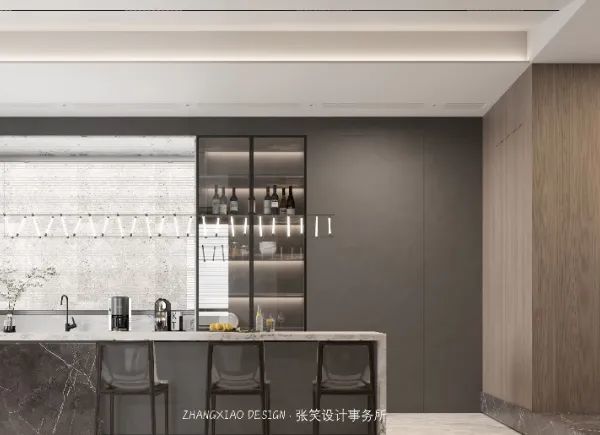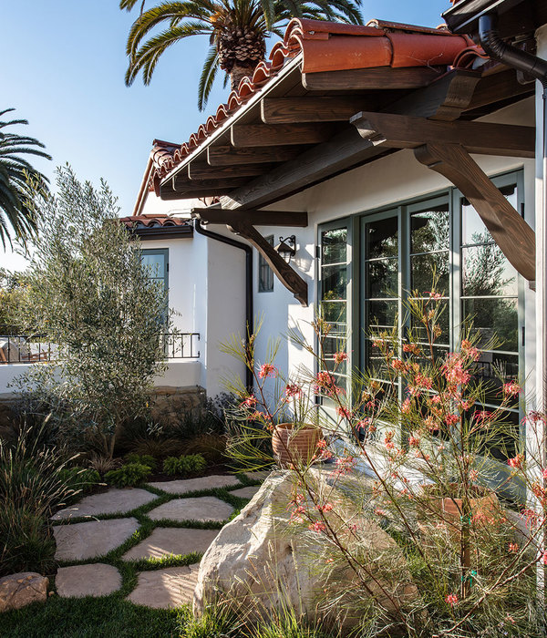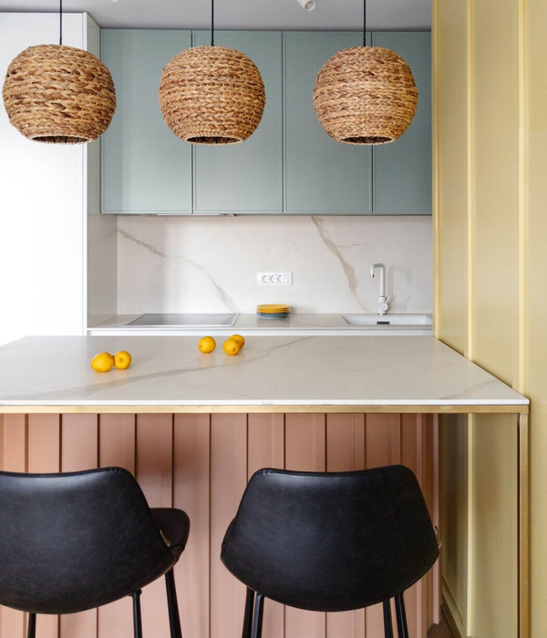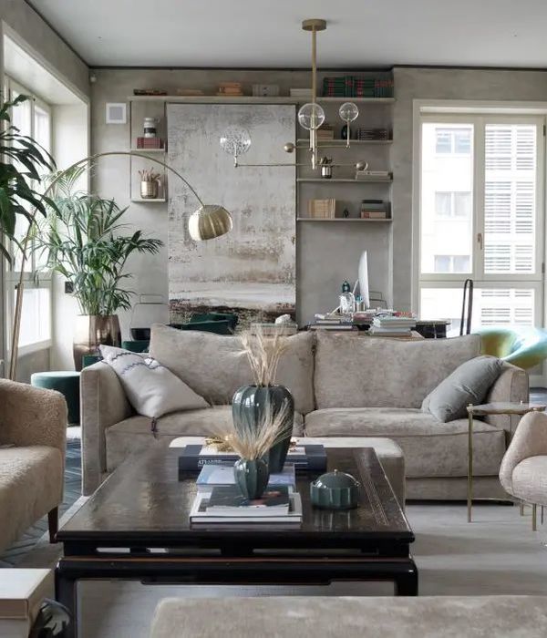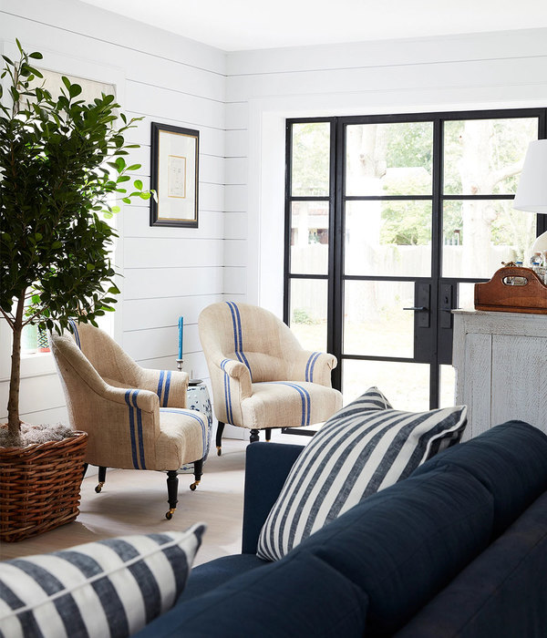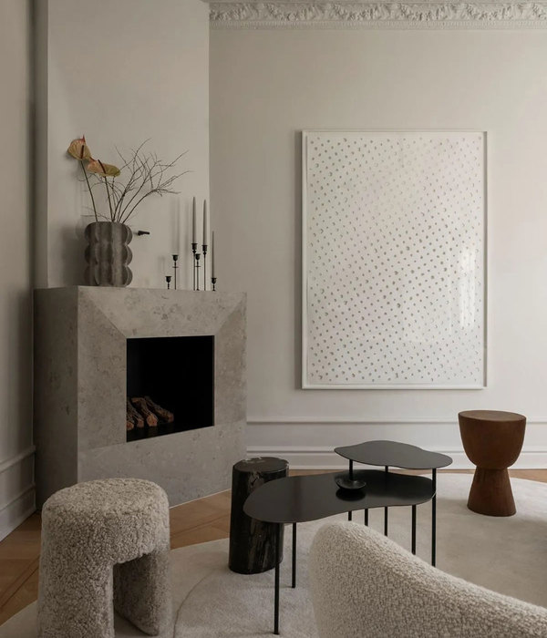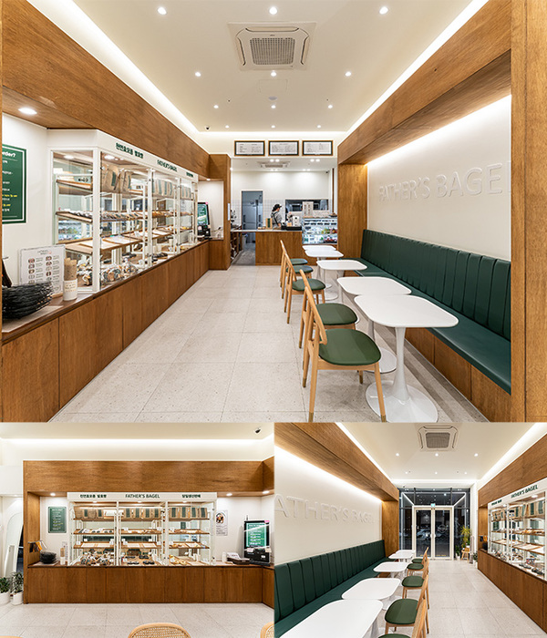- 项目名称:双面景观的豪尔根公寓
- 设计团队:Wim Eckert,Piet Eckert with Nils Döring and Kirstyn Lindsay,Anna Maria Tosi
- 项目地点:瑞士,豪尔根
- 建造日期:2011-2012
- 居住类型:公寓
- 阳台:有
- 摄影:Rasmus Norlander,Zurich
建筑所处的环境,一侧向阳,一侧朝向湖面景观。这两个因素决定了建筑的外观。
由于用地和建筑红线的规定,建筑的平面被设计成一个略有扭曲的方形,宽的一边面朝湖景。基地轻微的斜度稍加改造变成车辆入口和停车场。新建筑由三层及一个局部下沉的组成。从地上一层往上,每层包括两套公寓,每套的中心是交通 核和洗手间,这样一来其他空间就能从建筑朝向中受益,及能看到北面的湖景,又能看到南侧的山景。这样的布局创造了一种新的居住类型,依托的是“开放式居住”的理念,后者包括开阔的餐厅、 厨房、起居室和阳台。公寓的空间分为休息和起居空间,两个区域可独立使用,不相互干扰。平面的总体布局从外向内发展,最终汇聚到中心的楼梯和电梯间。这使得空间的序列简洁而有趣 ,同时也使得每套公寓拥有三面的朝向,最大限度的保证了生活空间的质量。建筑使用的材料种类有限:墙体外表面使用热浸镀锌钢板;背面通风立面系统包裹住整个建筑结构。
The surrounding context is animated through its two-sidedness: on one hand, panoramas towards the lake, and on the other hand, the warmth of the sun. This dialogue between view and sunlight results in a compact building volume oriented towards both of these elements.Due to the regulations regarding property lines and parcel setbacks, a slightly skewed square is established with one wider side facing the lake. The gentle slope of the land will only be altered minimally to allow entry and access by means of the car park.The new construction is composed of three full stories and one partially sunken basement floor. Beginning on the first level above ground, each floor contains two apartments. Each has a center with a circulation core and bathrooms, such that the spaces benefit from their orientation towards both the lake towards the north and the hillside towards the south.As such, this configuration creates a residential typology according to the idea of “open living” including generous dining, cooking, and living areas with adjacent loggias. These apartments distinguish between sleeping and living spaces, separating them such that both areas can function independently from one another.The overall layout of the floor plan is configured such that it develops from the outside to the inside concentrically into a core with staircase and elevator shaft. This leads to a simple yet exciting sequence that provides each apartment with its three-sided orientation, maximizing the quality of life in the space.The building will be implemented with few materials. The walls will be finished with hot-dip galvanized steel plates on the exterior. Its rear-ventilated façade system provides a consistent envelope around the entire structure.
▼view from west 从西侧看建筑
▼north east facade 东北立面
▼south east facade 东南立面
▼balcony 阳台
▼access of the building 入口通道
▼entrance 入口
▼plan 平面图
▼section 剖面图
白色
项目地点:瑞士,豪尔根
建造日期:2011-2012
设计团队:Wim Eckert, Piet Eckert with Nils Döring and Kirstyn Lindsay, Anna Maria Tosi
结构工程:Marti + Dietschweiler AG, Männedorf
摄影:Rasmus Norlander
Realization: 2011 – 2012
Address: Horgen, Switzerland
Client: private
Team:Wim Eckert, Piet Eckert with Nils Döring and Kirstyn Lindsay, Anna Maria Tosi
Collaboration: Structural Engineering: Marti + Dietschweiler AG, Männedorf
Building Physics: Zehnder & Källin AG, Winterthur
Facilities Engineering: W&L Partner AG, Rapperswil-Jona
Model Photographs: Jon Naiman, Biel
Photographs: Rasmus Norlander, Zurich
Plans:
Photos
English Texts:
Chinese Texts:
MORE:
E2A
,更多关于他们:
{{item.text_origin}}

