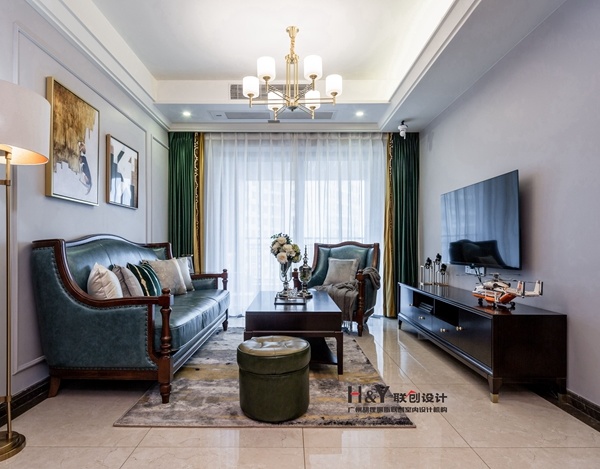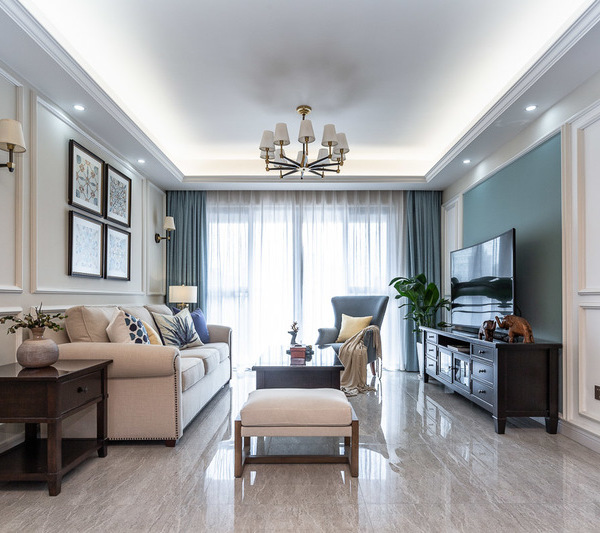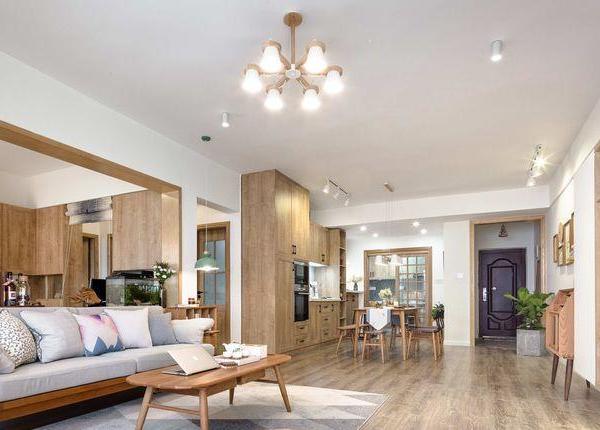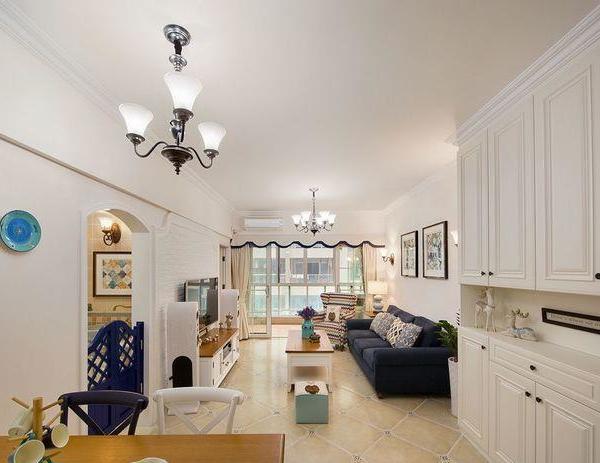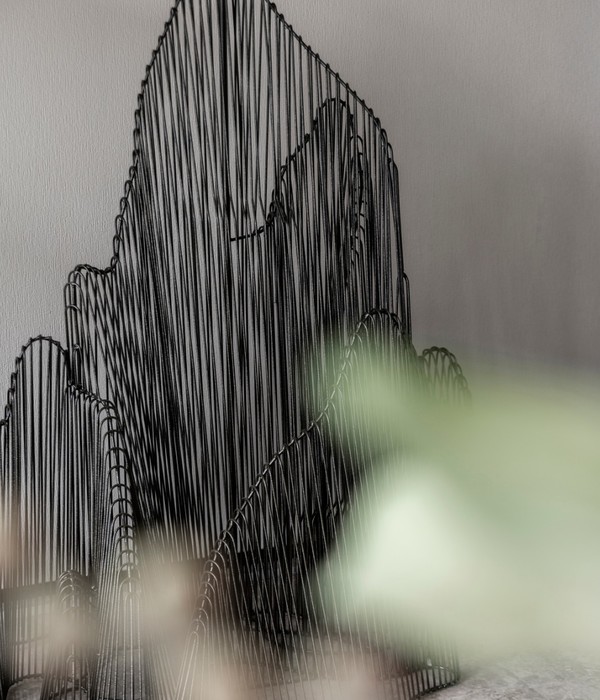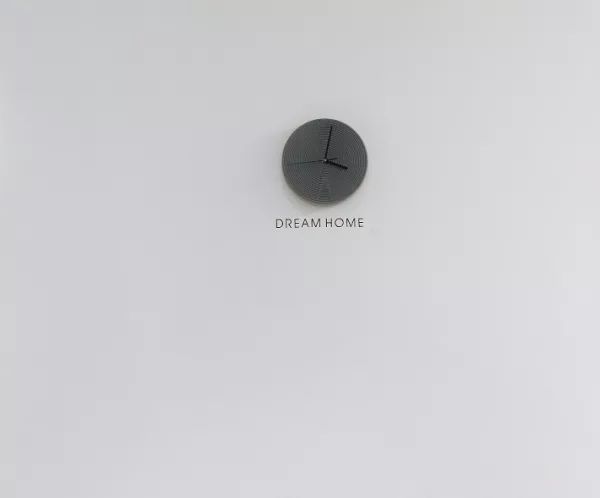The intervened house is placed in Bairro da Encarnação, a Lisbon’s neighborhood built in 1938, well-known by its twin-houses typology. The new house was totally rebuilt from scratch, maintaining only the main façade and the tile roof design exactly as the original ones.
Regarding the house volumetry, a new ‘L’ volume was added to the original house image, resulting in the proposed expansion which stands out from the original architecture and volumetry. The house extension was made by advancing the house over the patio, from the rear and side elevations, which were designed in a different architectonic language regarding the original one, distinguishing the “old” from the “new”.
In this new volume, bigger and wider windows were designed. On the side elevation, a horizontal window was placed all along the dinning-room area. Still in the same side elevation, a big vertical window is designed in order to separate the dining from the living areas on the ground-floor and to lighten-up the walking-closet on the 1st floor. On the other hand, on the rear façade a big sliding window at the ground-floor level was designed, covering the house in all its width in order to extend it and open it to the garden. On the ground-floor, with the set forward of the house over the pateo the kitchen was moved towards the rear façade thus increasing the social area. This configuration enables a better use of the garden as a social area and promotes an interconnection with the house. Also in the ground-floor an office and a bathroom were added.
With the volumetric expansion of the house, an inside pateo was designed in order to increase natural ventilation and to allow more sunlight in its whole interior. The new house was organized to revolve around this yard, flooding with natural light even the most interior spaces. The vertical circulation was concentrated in a single stair, resolving easily the access between floors. On the first floor three bedrooms and one master-suite were designed together with one complete sanitary facility.
A technical zone in the basement was also designed, provided with two ventilated areas, thanks to the creation of two English-wells, placed close to the main elevation. Above the lot, a wall was implemented, with an entrance door and two sliding gates, allowing parking for two cars.
Finally, the garden at the back was divided in two areas, separated by a seat which serves as a retaining wall, being also the flowerbed´s extension. In the garden area, at the upper level, a row of trees and shrubs were planted, drawing by itself a green frame.
{{item.text_origin}}

