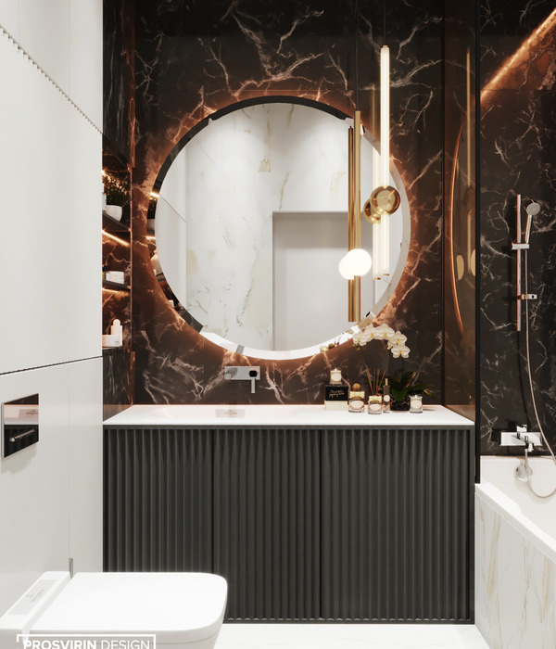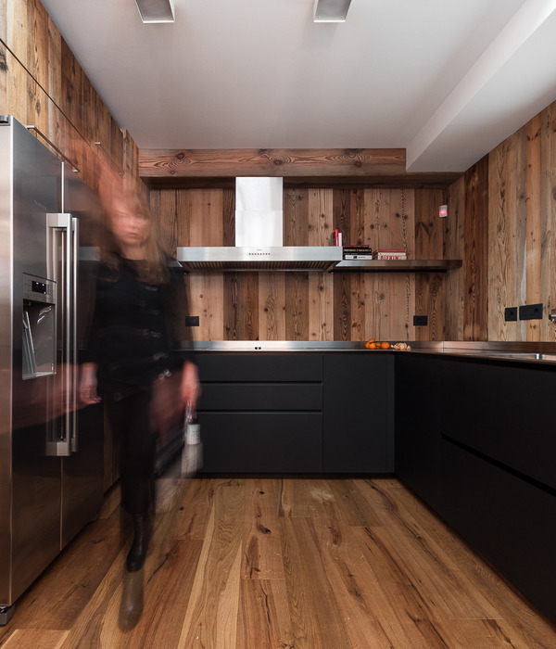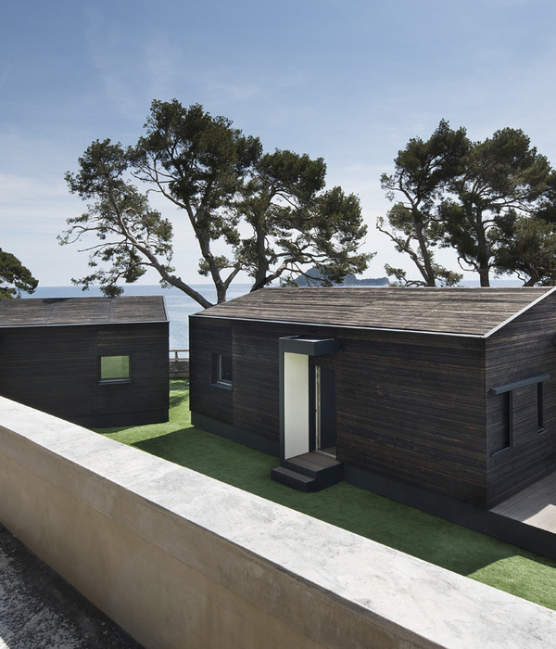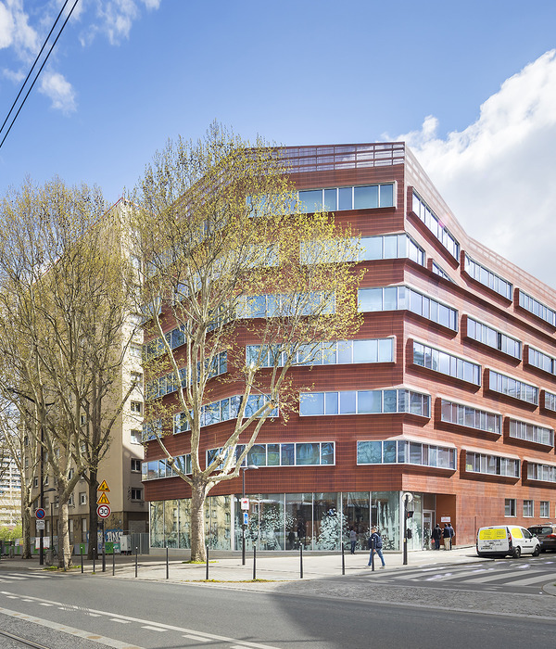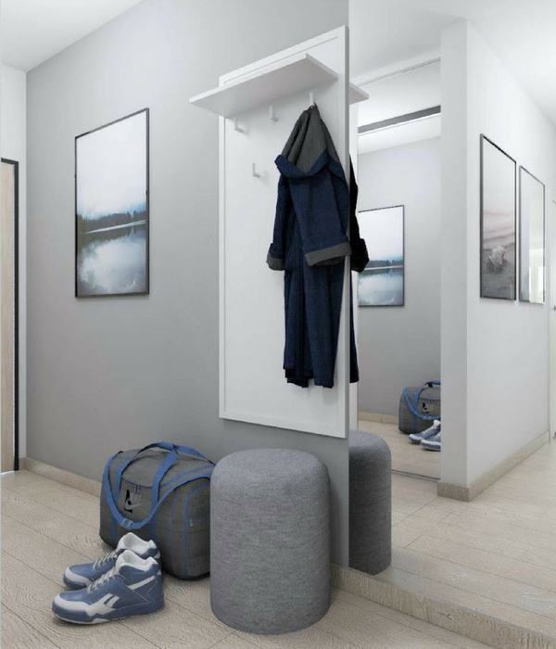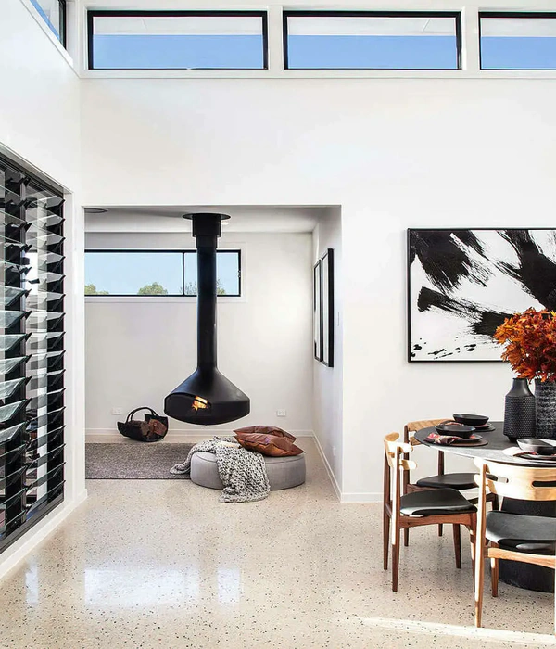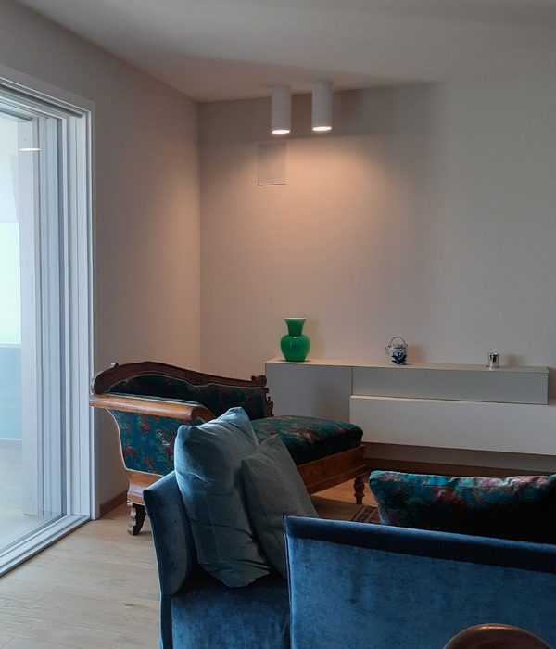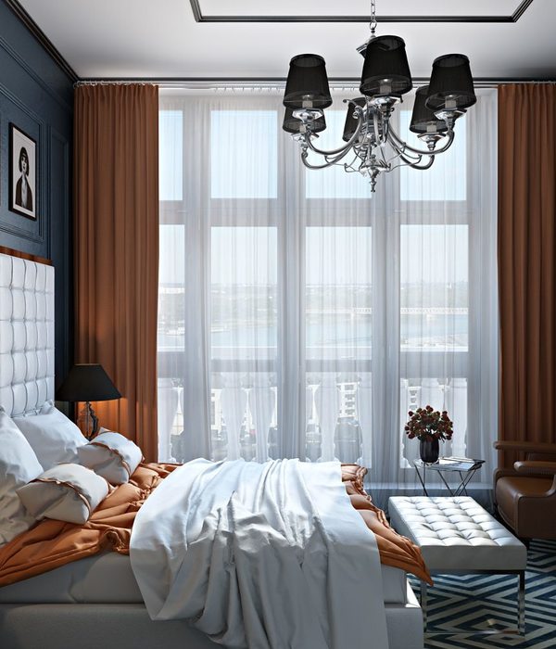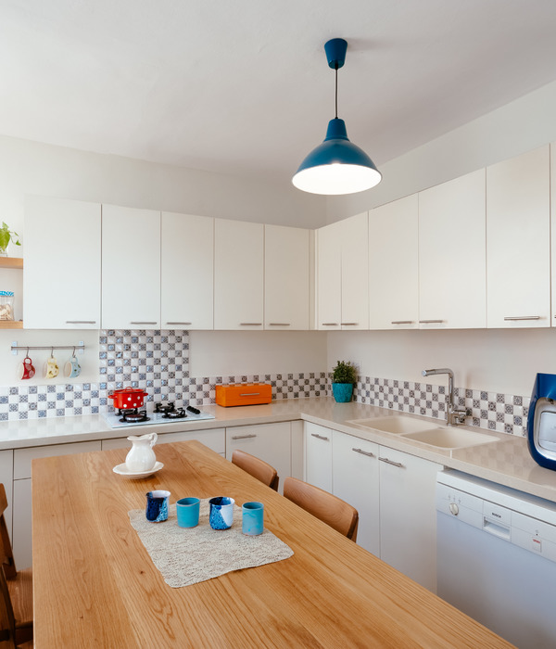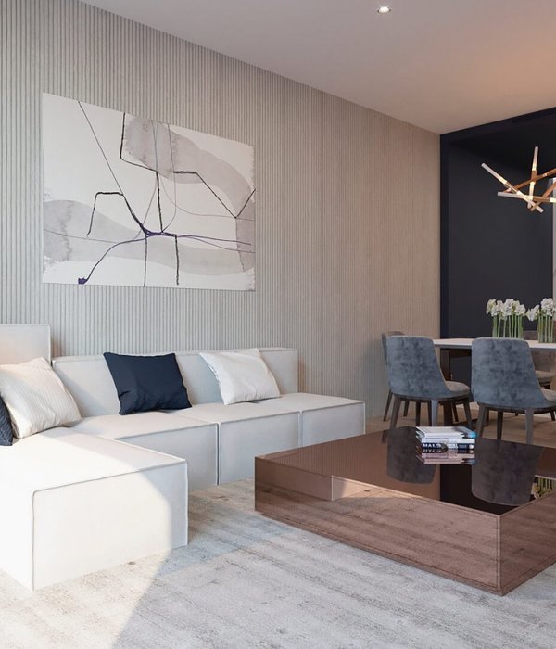这是位于美国纽约州北部哈德逊谷的一个安静的乡村别墅。现代感的质朴风格木屋坐落在茂密的森林中,木构件是预置的,通过螺栓等零件组装在一起,安全而坚固。
建筑有两个土块,一个体块是停车场,另外一个体块容纳了其它的功能,两个体块间由木桥联系,车库屋顶是让人放松的木质平台。公共空间是开放的,厨房,餐厅,起居室还有游泳池在一起,拉开起居室和游泳池之间的隔门,他们能够完全的联系在一起。游泳池外面是异常漂亮的林地风景。此外一层还有儿童室,客房,工作室。二层是三间采光非常充分的卧室,卧室外面是露台,饱览山地美景。
周末人们在这里可以完全放松自己的心境。室内的陈设很多是回收利用的,非常环保。这是一个安静的庇护所,一个与众不同的宁静港湾。
The Hudson Valley Country House in upstate New York provides a peaceful refuge from the busyness and tiresome routine of everyday life. This weekend getaway is no arthritic farmhouse or creaking saltbox. It was assembled like a kit of parts brought to this rocky, wooded plot in prefabricated pieces, bolted together and clad in an envelope of soft wood panels. The project brought together a modern design sense to a rustic style.
The large double-footprint project consists of a garage connected by a sculptural bridge to the main, three-level structure built to accommodate a large, boisterous family. The bridge, also linking the terraces of each of the two structures, commands attention all of its own. It consists of a single tilted stanchion and cables that suspend the walkway, and takes its inspiration from the angles, orientation and axis of the main building to which it leads.
One of the main aspects is an open-plan style that combines communal spaces like the kitchen, dining space, living area, and indoor pool together. Other spaces apart from the open-plan are utility rooms, an office, children’s playrooms and a basement with an art studio.
A wall of folding doors can be opened entirely onto the tantalizing indoor pool that looks out to the woodlands creating an edge that blends the indoors with outdoors. Upstairs in the building there are three bedrooms and bathrooms, a study and an ample amount of natural light due to the oversized windows. There is also sweeping terrace that provides scenic mountain views. The two-car garage also offers a top floor which is a serene place for meditation, yoga and relaxation.
The weekend home was constructed with a sense of ecological responsibility in mind. The indoor pool eschews chlorine and other chemical cleansers in favor of an ozone filtration system. The interior of the project also used salvaged furniture, shelving and lighting elements that were being dismantled and scrapped by a media record store in Manhattan.
The Hudson Valley Country House provides a place where a family can just get away from it all and have a time of bonding and togetherness. The prefabricated project was designed with a very innovative design style and results with a very unique individuality.
Here’s some more information from the Fractal Construction LLC:
Firm Profile:
Fractal Construction LLC is a full-service, multidisciplinary architecture and interior design firm. Their design philosophy focuses on intricate detailing, innovative material selection, and weaving the traditional styles of landmarked buildings all within a contemporary design language.
Ulises Liceaga, principal of the firm, believes a designer should also take on the role of a general contractor in order to assert control over every aspect of the design process. This allows the freedom to execute a clear vision. Every element receives a high level of personal attention from conception to completion. With each member designing an aspect of the project, all the pieces come together to form a cohesive whole, much like the fractal formations that inspire the company’s ideology.
One of Fractal Construction’s unique qualities is in their ability to create a clear dialogue between art and architecture, partnering up with established artists and professionals from various design disciplines outside the practice. With a belief that successful design is one that responds to the needs of modern life and culture, their evolving architectural language bridges the gaps between the past and the present. By incorporating new technology, different art disciplines, and a design-build approach, Fractal Construction creates well-balanced and exciting spatial experiences.
Project Team:
Principal Designer – Ulises Liceaga
Project Manager – Annemarie Moerl
Hudson Valley Country House
Location: Cold Spring
Completed: May 2011
Design Firm: Fractal Construction LLC
Photography: Jacob Sadrak Photography
Eric Laignel Photography
Client: Liceaga Family
MORE:
Fractal Construction LLC
,更多请至:
{{item.text_origin}}

