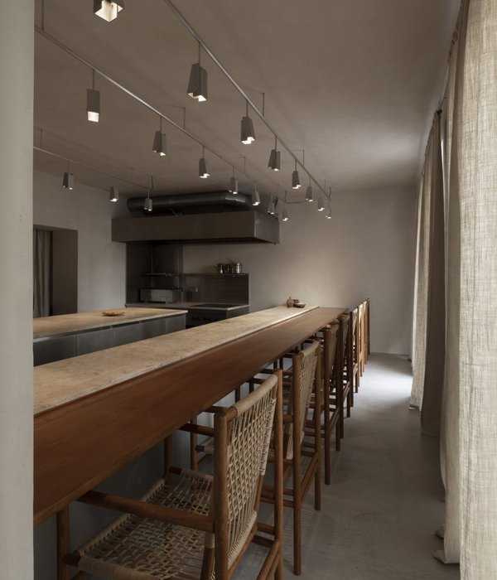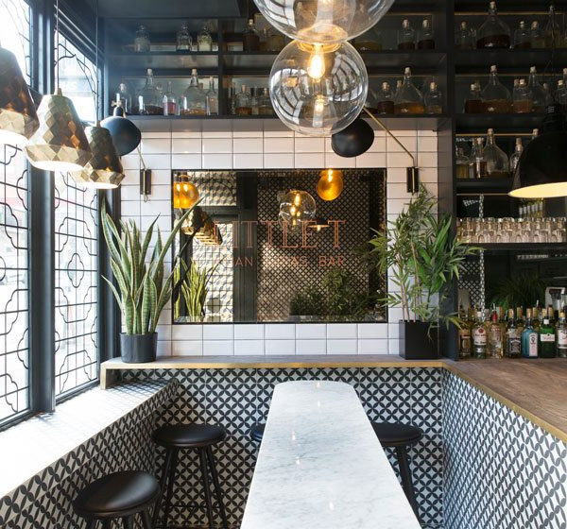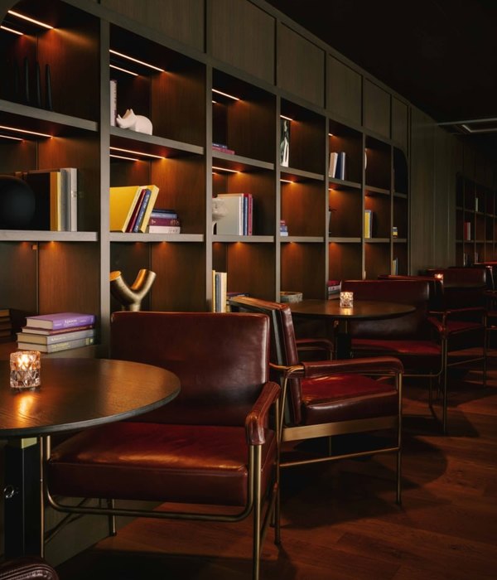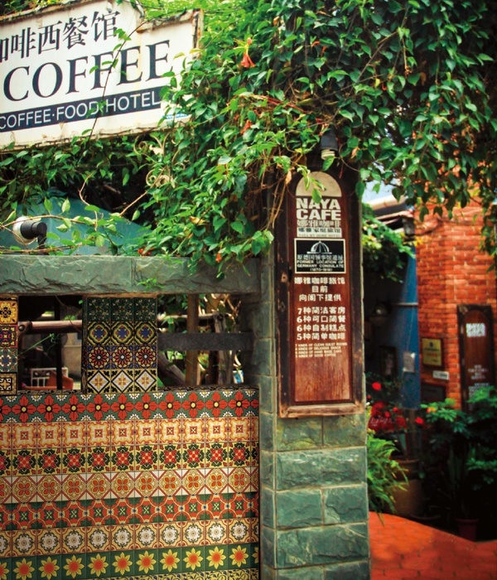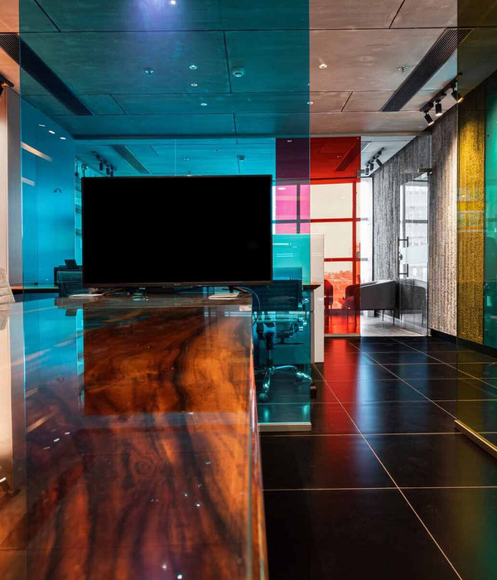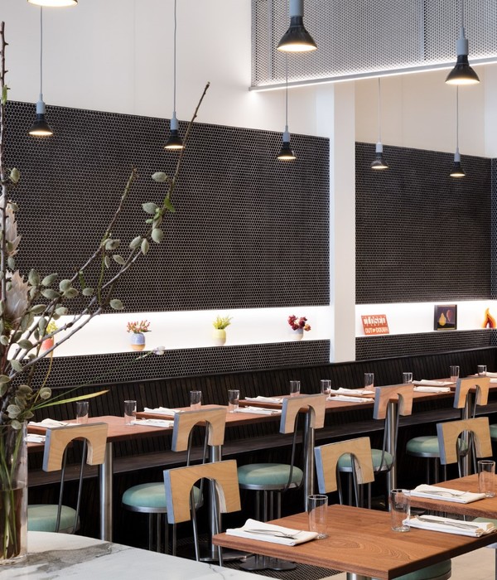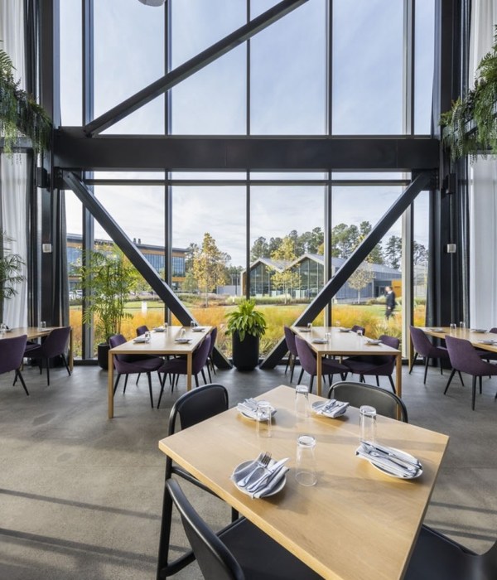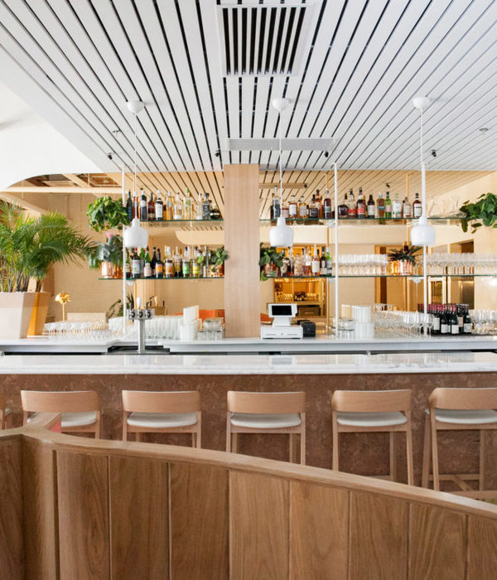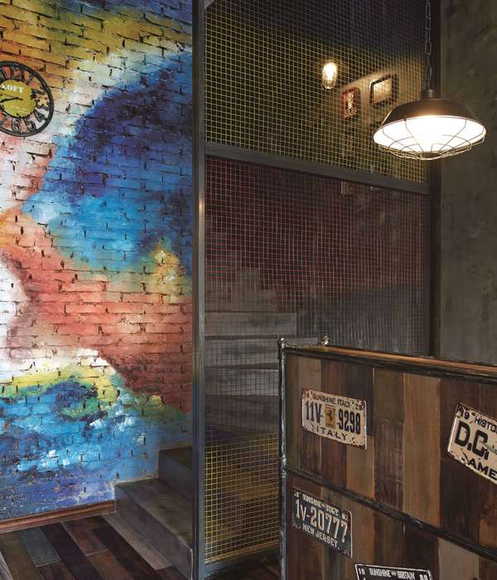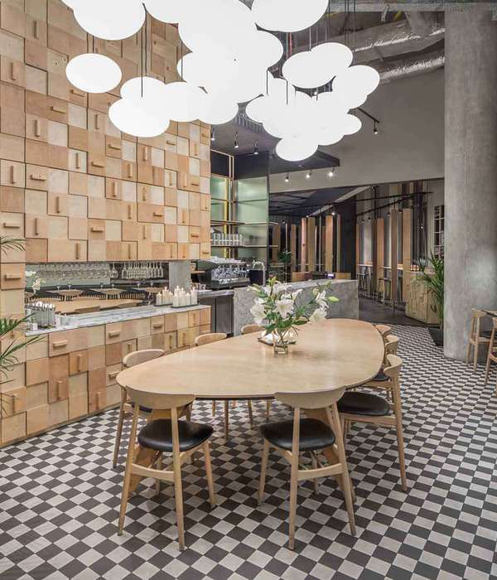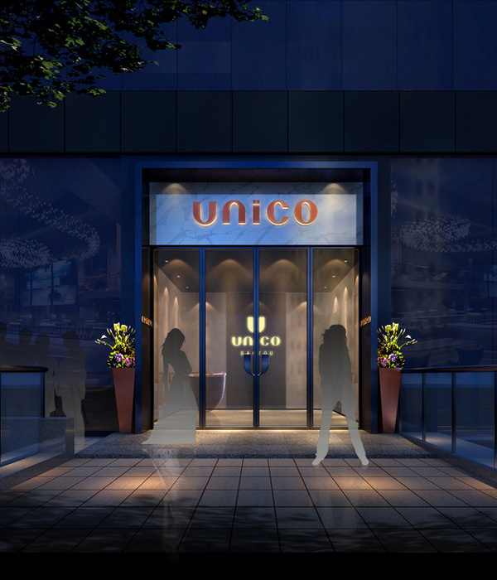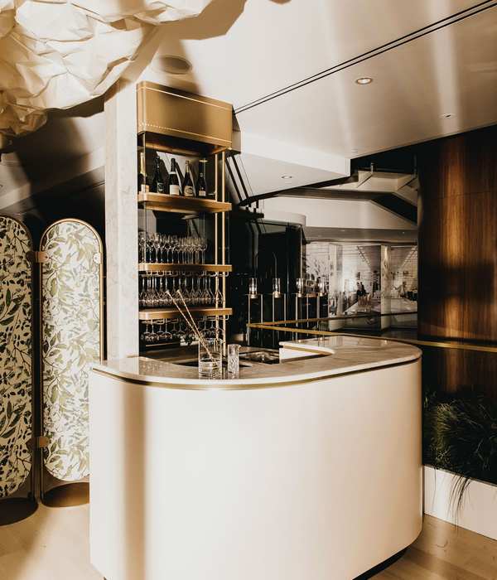考虑到餐厅主人喜欢简洁而干净的空间,建筑师在此次翻新中让平凡的空间变得非凡。该项目位于德克萨斯大学的北部,为了回应周围街景的繁忙与混乱,餐厅采用了简洁的布局。
Guided by the owner’s interest in simple and clean spaces, the architecture of this building renovation was an exploration of how to make ordinary building parts look extraordinary. Located north of the University of Texas, the building’s quiet composition is a reaction to the busy and graphic mess of the surrounding streetscape.
▼项目外观,appearance © Chase Daniel
现有的餐厅经营了75年,大部分构件已无法使用。下水管道消失了,保温层也在一次次的修缮中损毁。为了获得建筑许可,建筑师保留了部分墙体。因此,现在除了15%的外墙和场地,其他均为新建。德克萨斯州先锋建筑的形式通常是在坡屋顶下做门廊悬挑,该餐厅在此基础之上,将坡屋顶体块与方形体块组合为自己的建筑语言。
At the start of the project, much of the existing 75 year old restaurant was beyond use. Sewer lines had vanished, asbestos was hidden between layers of layers of repairs. What had to remain was the use and some of the structure’s walls to receive a building permit. 15% of the existing exterior walls and footprint were re-used. Everything else is new.The building’s forms are based on the simple shapes of pioneer Texas structures, which were often basic gables roofs with overhangs for porches. The pioneer language here is translated into a composition of two forms: a gable + a box.
▼带悬挑门廊的坡屋顶,basic gables roofs with overhangs for porches © Chase Daniel
▼项目由坡屋顶和方形体块组成,周围街景繁忙且混乱,the project is composed of a gable and a box,the surrounding streetscape is busy and disordered © Chase Daniel
每种形式都代表不同的使用功能,坡屋顶体块被用作餐厅,方形体块被用作厨房。餐厅是20英尺宽、260英尺长的无柱空间,松木材质的屋顶框架裸露在餐厅上空。厨房内部低调地隐藏了HVAC暖通空调系统和其他建筑设备。
Each form has a different function as a direct representation of use, the gable (dining room) and the box (kitchen). The dining room is a column free 20 foot x 60 foot space with exposed Douglas Fir wood framed studs and rafters. The box (kitchen) is left understated to conceal the kitchen HVAC and related building systems.
▼餐厅,松木材质的屋顶框架裸露在上空,the dining room with exposed Douglas Fir wood framed studs and rafters © Chase Daniel
整个项目使用简单易得的材料。建筑的外墙和屋顶选用已经开好窗户的预制白色波纹板。在室内,白色的石膏板墙、裸露的松木框架和混凝土地面贯穿整个空间。为了减少结构梁的使用和窗户的造价,建筑师将2×6的木框架单元裸露在外,然后将玻璃嵌入其中。该项目极其注重细节处理,将管道与照明系统隐藏,呈现出干净的视觉效果。
Simple available materials were used throughout. Pre-finished corrugated white siding is the primary exterior material, cladding walls and roof, broken with moments of site-built windows. Taking the language to the interior, a palette of white drywall, Douglas Fir framing and concrete floor carries throughout. To avoid structural beams and expensive window systems costs, the wall’s 2×6 wood studs are left exposed with insulated glass units glazed between them. Great attention and detail was given to conceal all ductwork and lighting from view, to quiet the overall visual experience.
▼裸露的木框架之间镶嵌玻璃,exposed wood studs with insulated glass units © Chase Daniel
在当地先锋建筑的基础之上,该项目采用了简单又可持续的方案来延长建筑的寿命。悬挑的屋顶遮挡了所有窗户,避免了阳光直射,同时将雨水导走,为顾客营造干爽的用餐空间。北面的屋顶每间隔4英尺开设天窗,使得正午光照充足,并且随着时间的流逝,屋内的光影变化富于节奏。在晚间,灯光的体验又会有所不同。可调节的点式暖光灯提供了一般照明,隐藏在顶棚的灯带照亮了整个上部空间。
Recognizing the knowledge of the pioneers, simple sustainability strategies were used to extend the building’s lifespan. To reduce heat and water intrusion, deep overhangs cover all windows, blocking out the sun, shedding water away and keeping patrons dry. Readily available skylights are spaced at 4 foot intervals facing North to provide ample daylight for lunch service and rhythmic shadows throughout the day. At night, the experience differs to reflect the menu. Warm adjustable down lights provide general lighting while a concealed tape light uplight each side of the ceiling.
▼天窗,skylights © Chase Daniel
▼正午时光线透过天窗照亮餐厅,ample daylight lights up the dining room through skylights at noon © Chase Daniel
▼可调节的点式暖光灯与隐藏在顶棚的灯带,warm adjustable down lights and concealed tape light © Chase Daniel
最终呈现出的建筑反映了餐厅主人的简单要求:使平凡的事物变得意义非凡。
As a whole, the building is a reflection of the a simple ask from the owners: Make ordinary things become extraordinary.
▼夜景,night view © Chase Daniel
▼剖透视,perspective section © MAGIC architecture
Project size: 2450 ft2 Project Budget: $1000000 Completion date: 2019 Building levels: 1 Architect, Interiors, Lighting, Exterior Signage: MAGIC architecture Structural Engineer: MJ Structures Photo:Chase Daniel
{{item.text_origin}}

