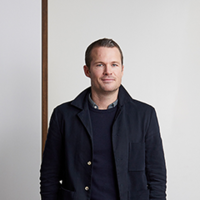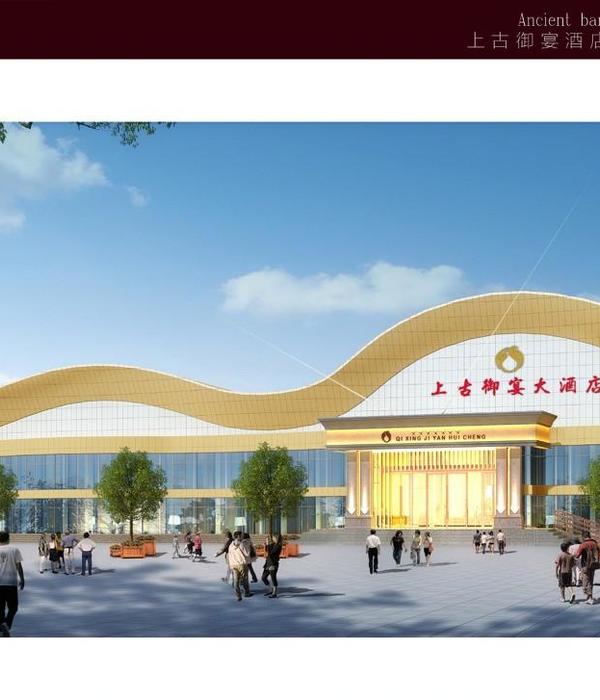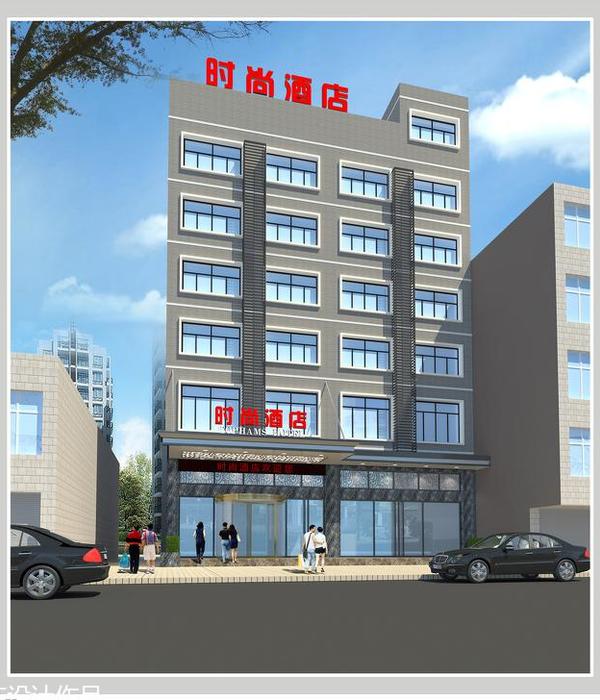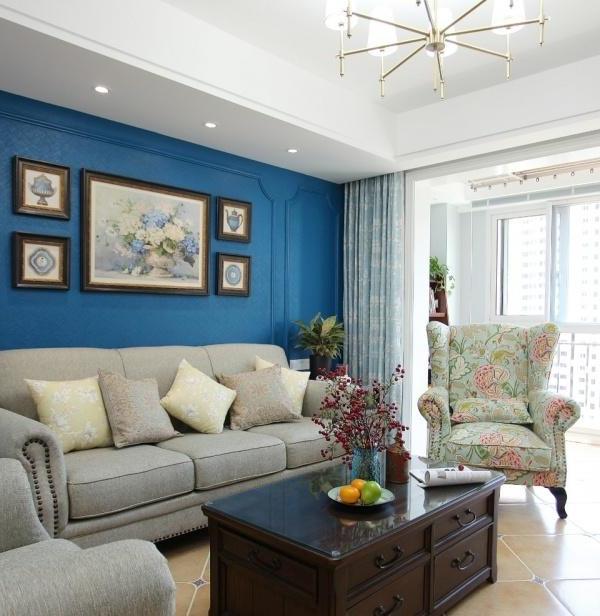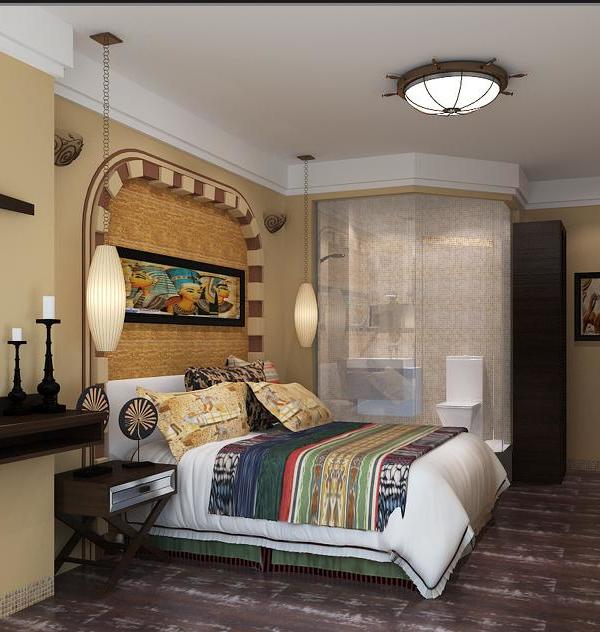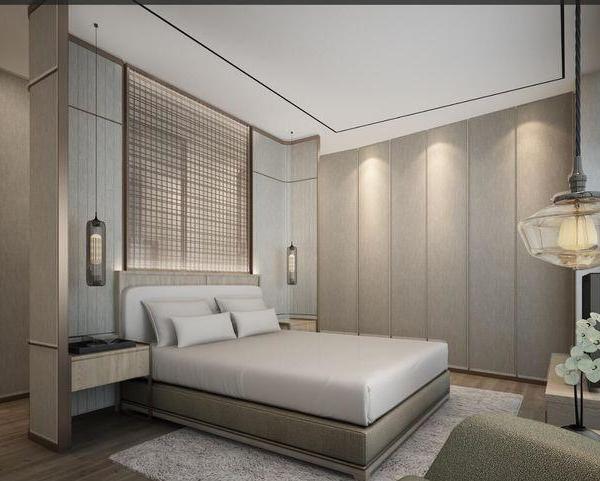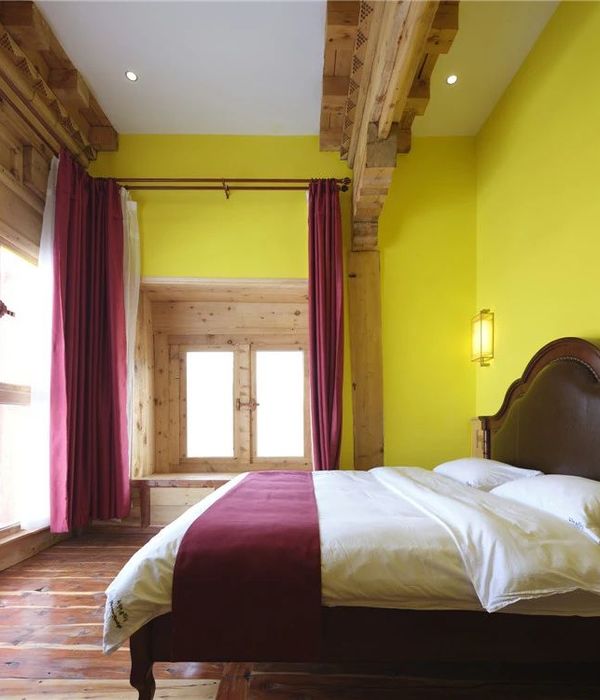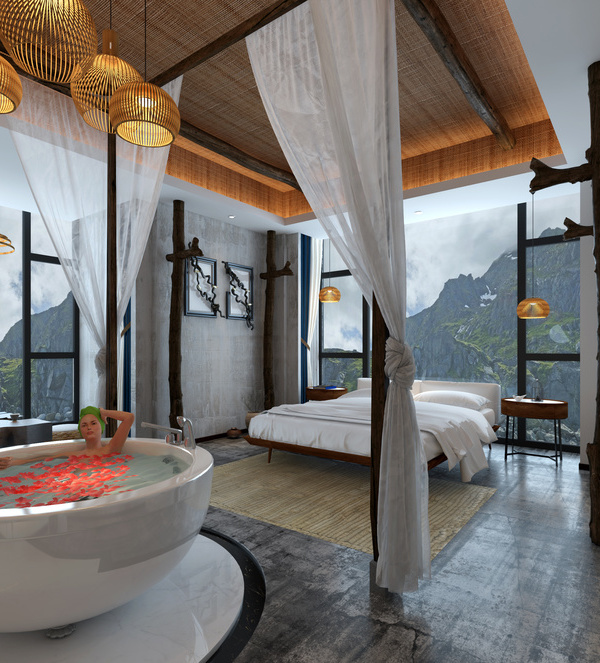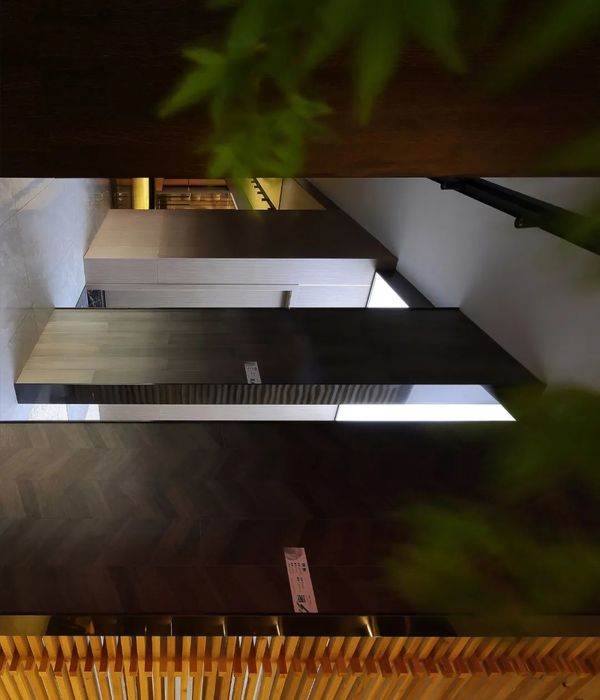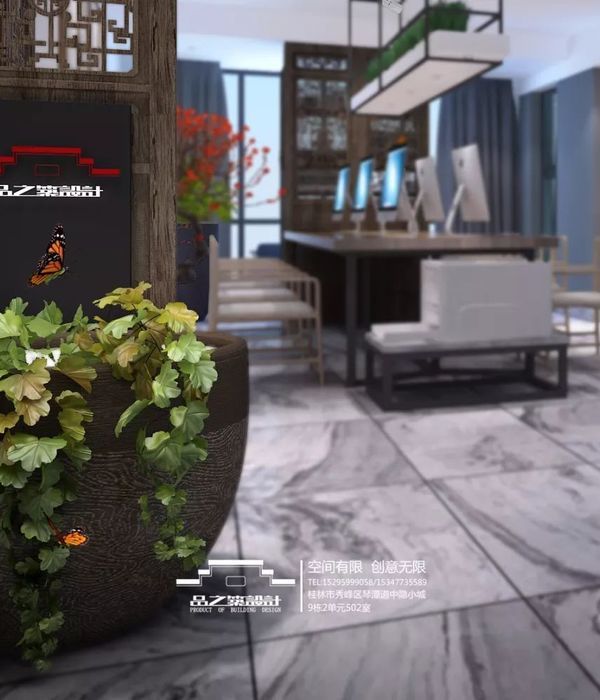波特兰购物中心振兴企划——室内设计亮点与精炼点评
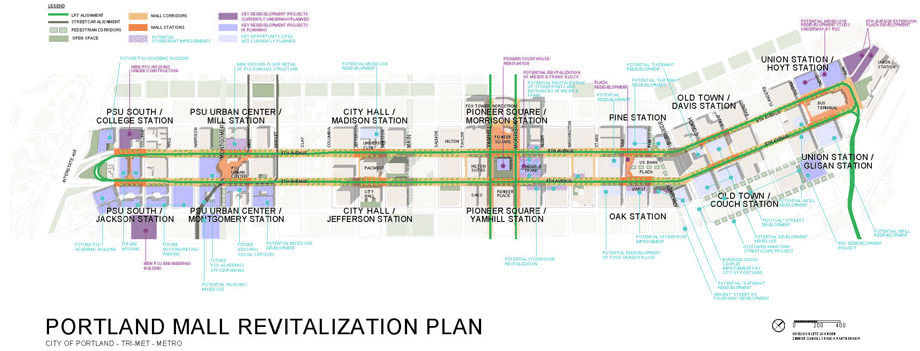
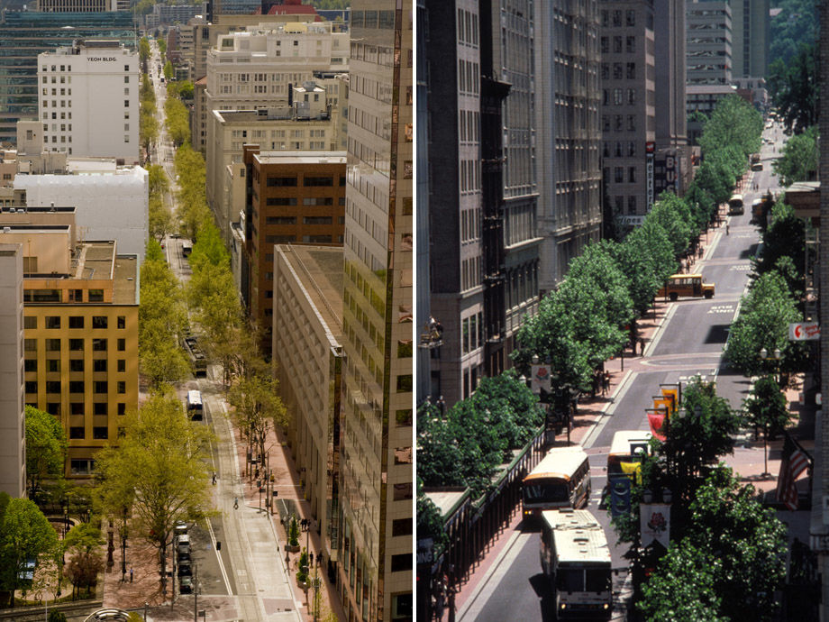
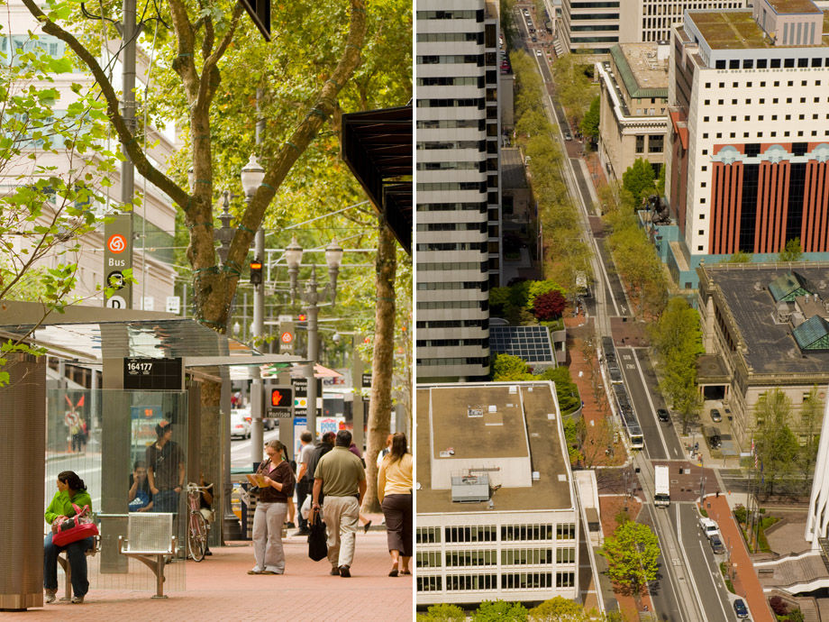
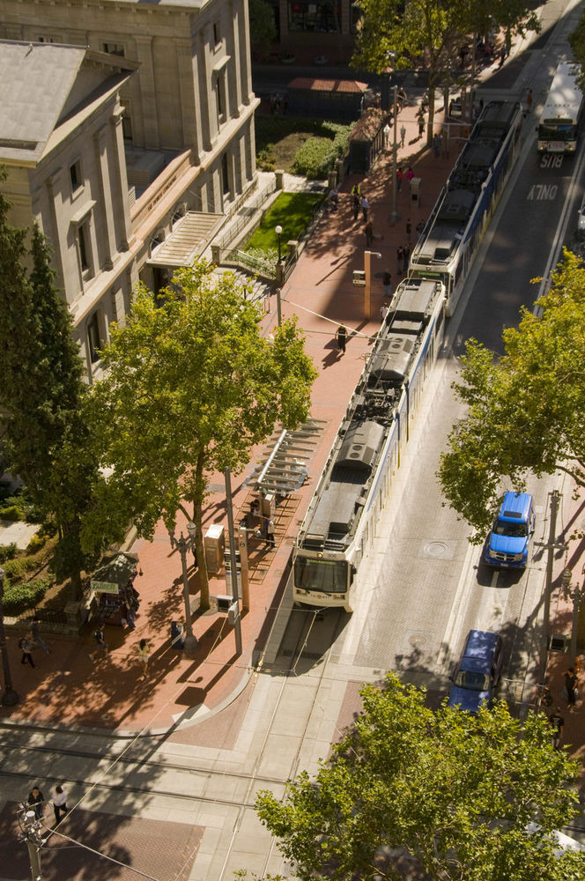

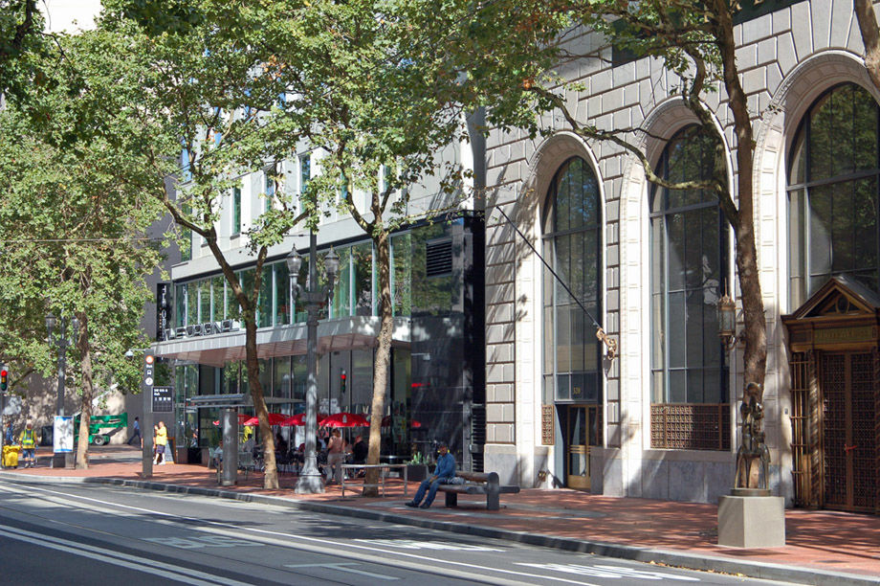
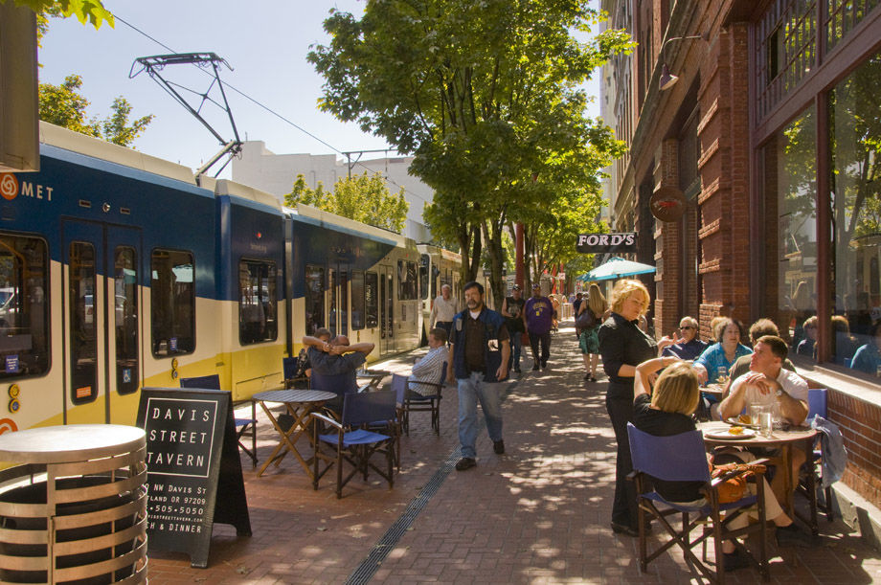
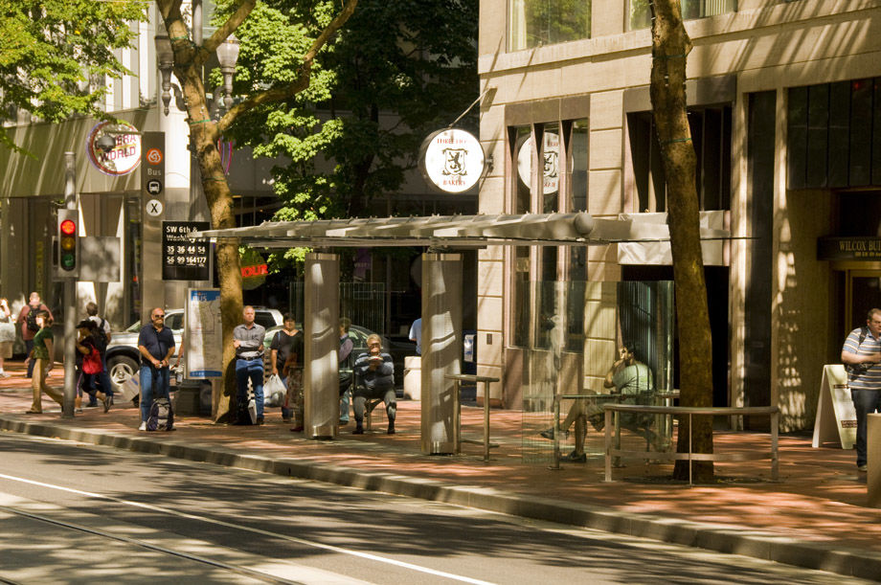
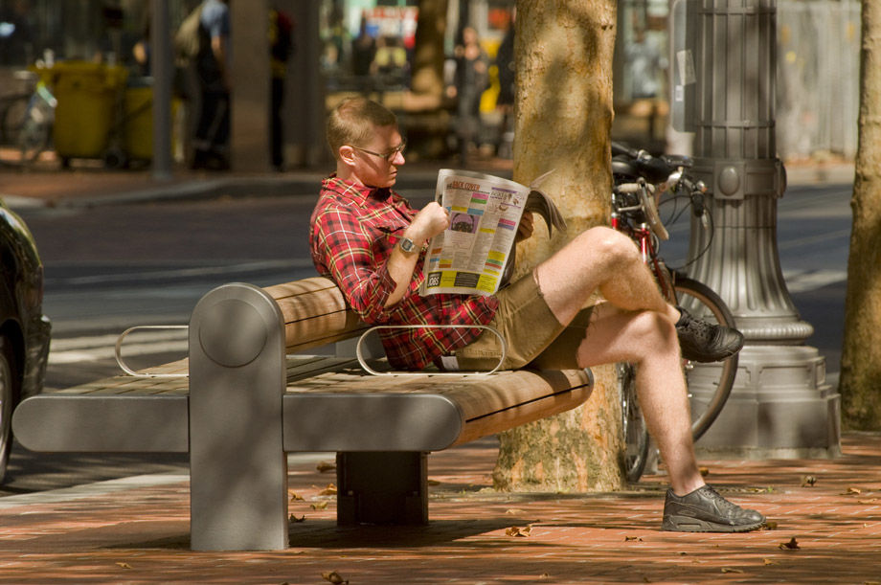
▲室外的座椅,木材材料均得到认证,配以不锈钢扶手。布置超过50个长椅,为人们提供休息的地方。
The Mall’s unique original benches were salvaged, renovated with certified hardwood, stronger bracing and stainless steel armrests. More than 50 benches are included in the mall, offering respite for commuters and visitors alike.
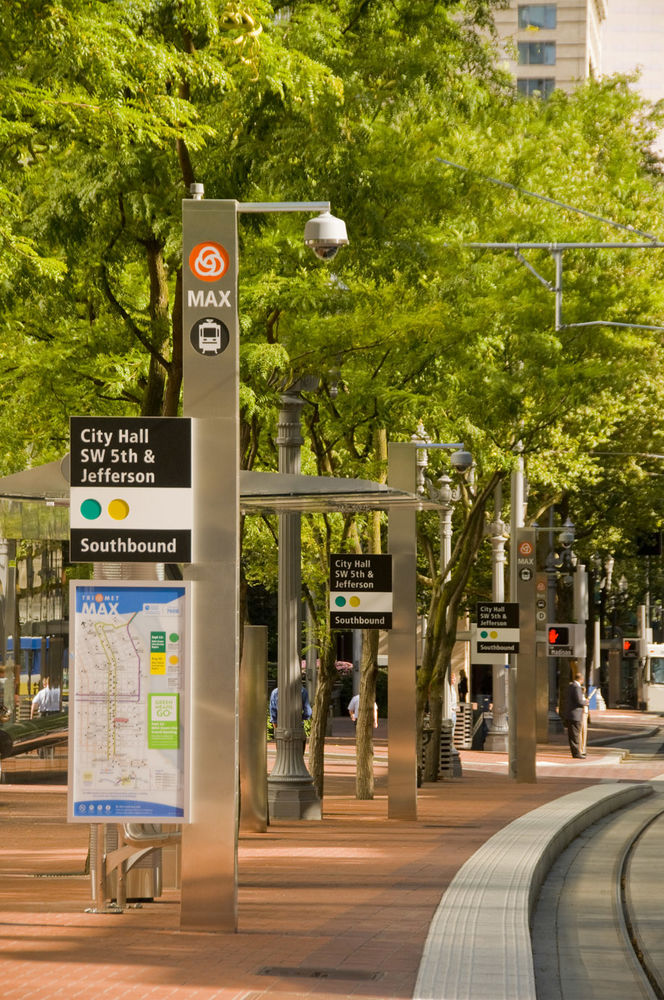
▲新设施采用了耐用和精致的不锈钢。所有的巴士站和轻轨站都有全面的图形和文字交通指示系统。
Stainless steel is used in new amenities for its refined surface and highly-durable finish. A comprehensive system of graphic and written information unifies the transit system environment for all users at Mall bus stops and light rail stations.
Here’s some more information:
The Portland Mall — as conceived by the original, nationally-recognized design team in 1976 — was an ambitious urban improvement project designed to address congestion, dwindling investment and the need to redefine Portland’s civic form. It was the first and most significant public improvement of Portland’s 1972 Downtown Plan and subsequent urban renaissance. It provided optimum convenience for transit passengers with dedicated lanes, broad brick sidewalks, a continuous tree canopy and high-quality amenities. It was also built with a landscape architect’s level of craft and resolution that had not previously been seen in American city streets and it garnered numerous national awards including a Presidential Design Award for Excellence. In the 1980’s and 90’s, Portland added significant regional light rail transit, all aligned to complement the Portland Mall as the transit crossroads of the city.
Over time the Mall’s physical condition began to steadily deteriorate particularly in an environment of diminishing public/private funds for maintenance. What was once an urban treasure began to be viewed as an uninviting place, losing business partners and tourists and attracting anti-social behavior. To address this decline and a projected 1 million new residents by 2030, TriMet (the region’s transit provider) in partnership with the City of Portland, Metro (regional government), the Portland Business Alliance, and the urban designer — all teamed to develop a vision for the Revitalized Portland Mall. This Great Street vision reasserted the Mall’s role as a civic space in downtown’s urban form; it made the Mall the focus for new development and the nexus of multiple transportation modes including pedestrians, bicycles, automobiles, new light rail and high-capacity bus service.
The project site encompasses 1.7 miles and 116 block faces while traversing six distinct districts through downtown Portland. It is currently the largest surface transit project of its kind in the country and includes the original 1978 Mall which utilized 23 blocks of 5th and 6th Avenues as a bus transit corridor, a 14-block North extension to Union Station built in 1994 and a new 18-block South extension to Portland State University. The Revitalization Project provided: 58 renovated or re-built downtown blocks and intersections, enhanced sidewalks with renovated or new amenities including 45 new transit shelters, new and existing public art, a continuous travel lane for autos and bikes and limited parking/loading zones for businesses. With a project value of $220 million, it is Portland’s largest public works project.
TriMet, widely known as an innovator in the American transit industry, assigned the urban designer/landscape architect to lead and coordinate a large, interdisciplinary team of engineers and specialists to complete the design and construction process. This was an unusual move for what many viewed as an infrastructure project, but TriMet recognized the high expectations for the project and wanted the urban designer’s oversight, grasp of the overall concept and attention to detail. On the outreach side, the urban designer teamed with TriMet’s Community Relations staff and a large Citizens Advisory Committee, to conduct an extensive program of evaluation and design consensus during the six-year period of design and construction. This helped maintain progress through complex choices about alignment, station locations, streetscape design, operations, budget, detail design and the conduct of construction. Street-level conditions including commercial vitality, parking and loading, views, user behavior, planned or potential development and important cross connections were mapped and assessed with planned transit station locations to inform design decisions.
After evaluating numerous alignment and station design alternatives, consensus settled on buses and light rail sharing two transit lanes and alternating stops and stations on right-side sidewalks. Autos and bikes were allowed a shared lane for ease of access and service. An early goal identified by adjacent businesses was to design streetscape elements in a visually open manner to integrate transit and street life – walking, sitting, waiting, people-watching, talking, dining and shopping. Consensus was also reached that the overall corridor would have continuity (through paving, lighting, shelters, signage and primary furnishings) as well as diversity (through public art, secondary furnishings and the introduction of storm water landscape features).
Public feedback reinforced that the original materials were still important in unifying downtown and that the Mall should be returned to its original beauty while carefully integrating an additional layer of new infrastructure and furnishings. Existing, physical street elements and materials were accounted for and assessed for reuse. Original granite, brick and custom cast iron were fiscally irreplaceable, but still held design value and had years of service life remaining. The designer’s mission became to preserve, repair, refresh, adjust, replace and integrate. Original granite curbs were salvaged, reused and repaired. Brick paving was renovated or replaced and new furnishings including leaning rails, bike racks and signage, are made of stainless steel for its longevity and refined surface. Four hundred of the 600 existing major trees were preserved and another 115 trees were added to strengthen the street’s distinctive canopy. A highly-engineered design using advanced masonry methods was developed for the replacement of the original, failed brick intersections. Graded, pure-silica sand, made for the glass industry, provides the long endurance setting bed to support special heavy, traffic-rated brick pavers in an interlocking pattern across 33 intersections. The project was also brought into ADA compliance with new, high-quality materials.
The project embodies sustainability at all scales: it reinvests in the city’s core, strengthens Portland’s civic framework, enhances clean mobility choices for an increasingly urban society, and forms a public-private partnership to sustain this investment for the future. It also preserves and renews high quality original materials while introducing new, energy efficient technology in refurbished street lights, signals and new transit shelters. The new southern extension includes 18 blocks that intercept sidewalk runoff with pervious paving and open landscape strips and five blocks that intercept street runoff with bioswales. The final project plan included either renovation or recycling of most pavement, metals, glass and wood.
A major project goal was to reinforce and extend vitality to the whole street, so TriMet and its partners embarked on an outreach program for downtown businesses that included design/permitting assistance and low-interest loans, called the Block-by-Block Program (BBB). When the Revitalized Mall opened in September 2009, right-of-way improvements had been complemented by 40 storefront renovations, two major hotel redevelopments and several institutional projects, representing $1.5 billion in adjacent private investment. To address long-term, public-private support, the Mall Revitalization Project formed a partnership with the business and property owner community at inception. The private sector, in turn, supported the project financially through a Local Improvement District and formed a 501c3 non-profit corporation to maintain and provide stewardship for the Mall in perpetuity.
MORE:
ZGF Architects LLP, Portland, OR
,更多请至:
Via : ASLA


