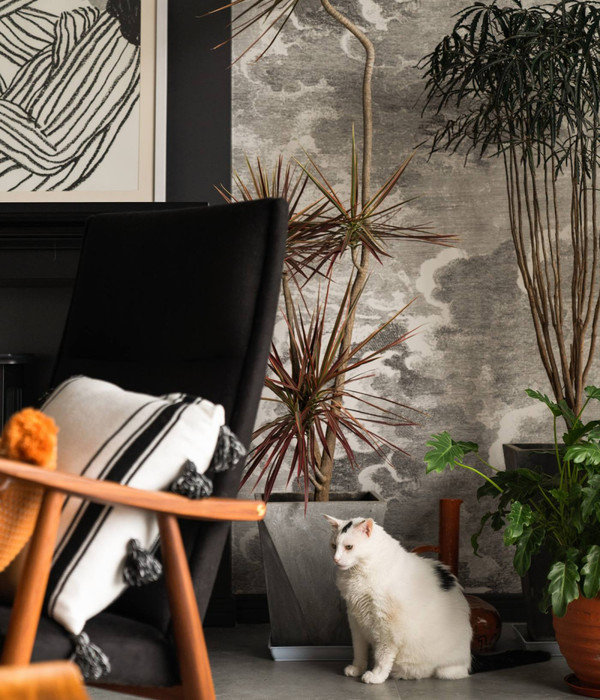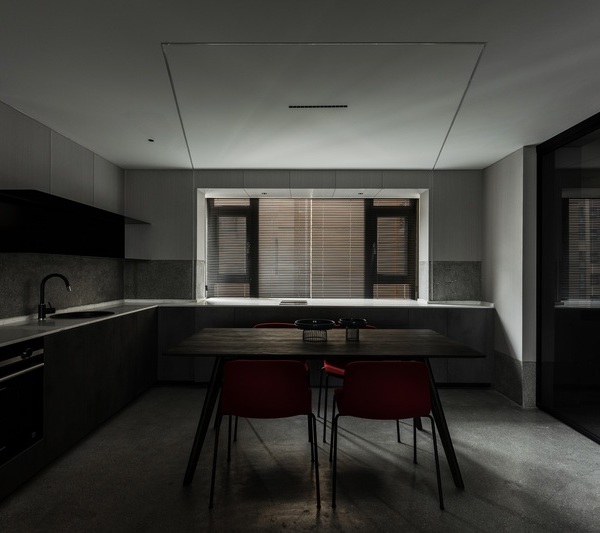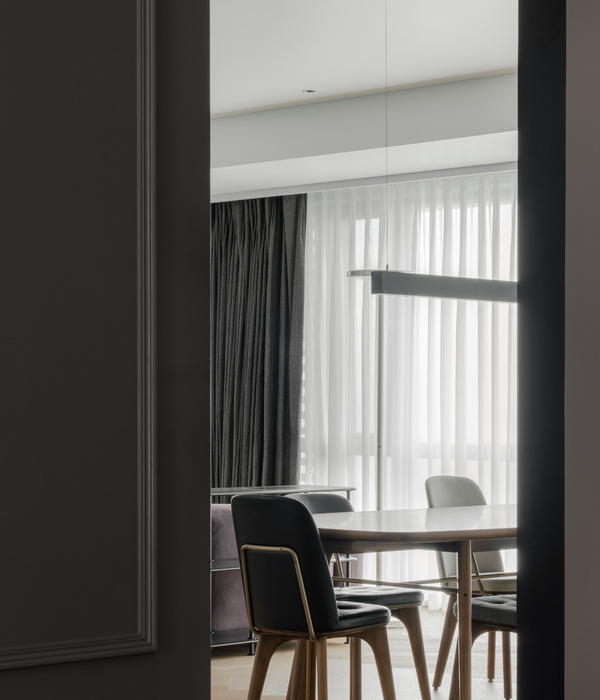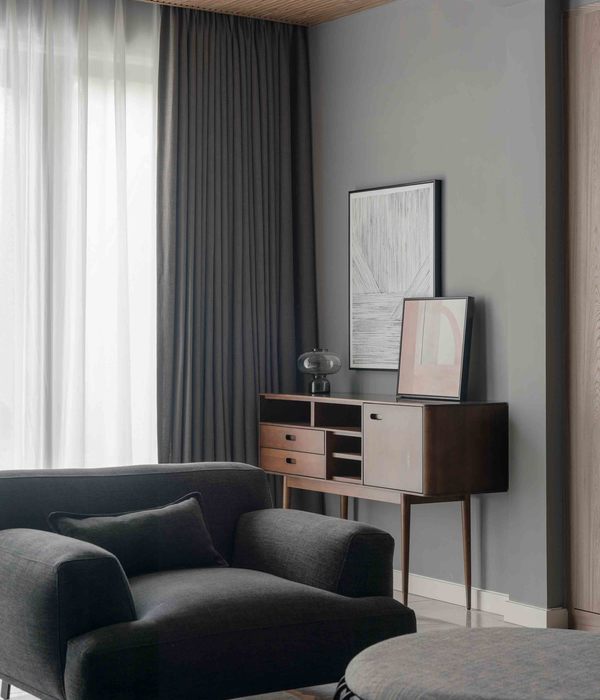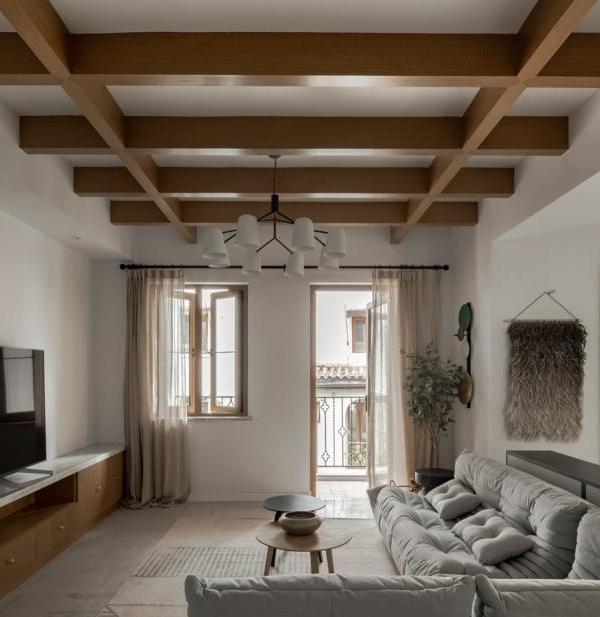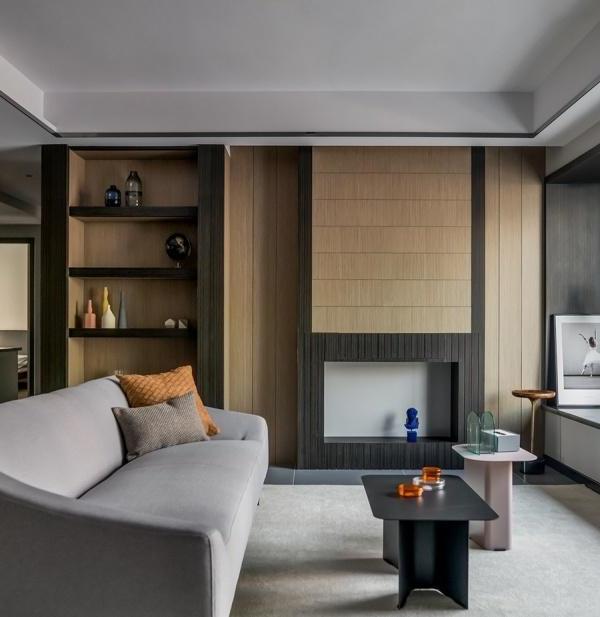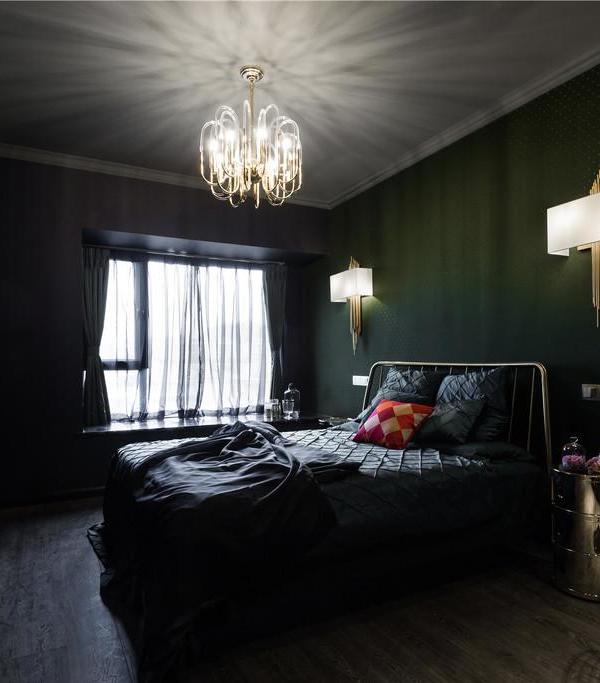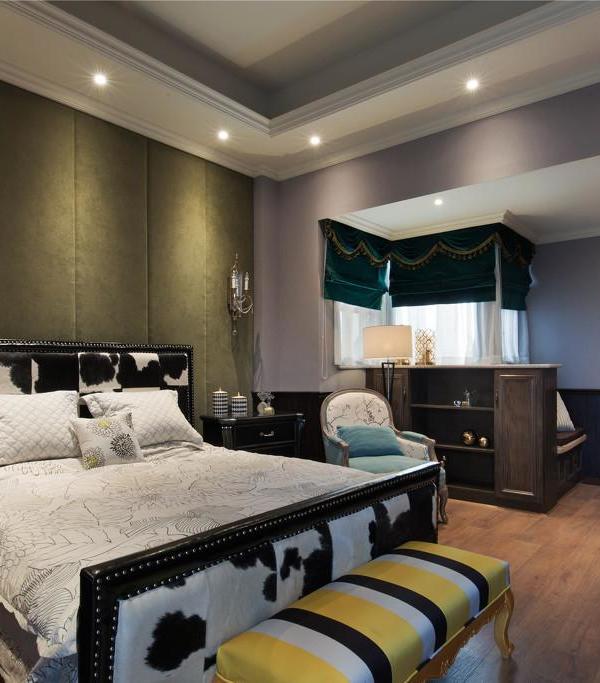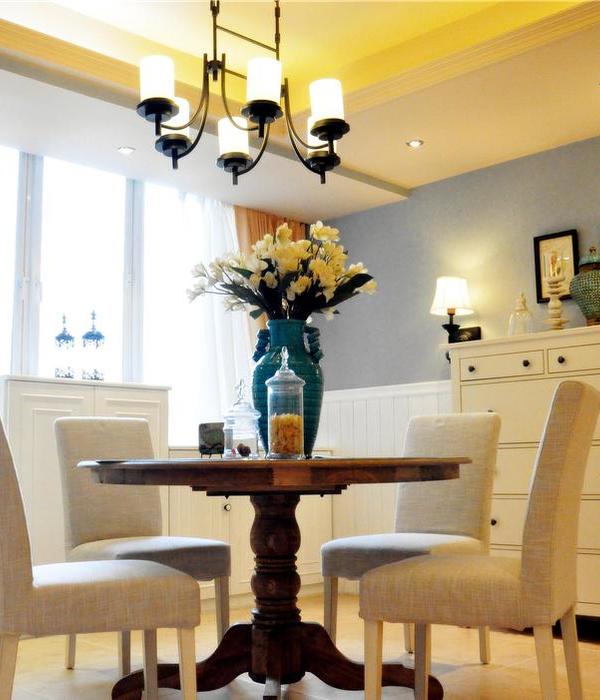由InForm设计的Camberwell住宅,这座住宅是工作室为一个年轻而忙碌的家庭创造的,是一个和平、私人和安全的家,为他们提供了远离城市喧嚣的机会。
The Camberwell House was designed by design studio InForm. The central location of this Camberwell home provided the unique opportunity to create a peaceful, private and secure home for a young, busy family that feels worlds away from the bustling street outside.
该住宅的灵感来自于客户对中世纪建筑的喜爱,这栋房屋以其简约而有趣的色调为特色,它的砖砌和彩绘简约而有趣,而这些色调由风砖、木材、黄铜、白色的衬板和弯曲的元素组成。
Inspired by the clients’ affinity with mid-century architecture, the home is characterised by its minimalist yet playful palette of bagged and painted brickwork, breeze blocks, timber, brass, white painted lining boards and curved elements.
一个花园墙的概念作为解决方案在设计中出现,它提供了一种将场地与街道隔离的方法,同时在视觉上创造了一种特别的感觉,而长长的单层水平墙成为景观的背景。白天,经过过滤的柔和和斑驳的光线进入室内;在晚上,屏幕从室内被照亮,在立面上产生了戏剧性的图案和光影效果。
A garden wall concept emerged as the solution, providing a way to close off the property from the street while creating visual intrigu, A long single level horizontal wall becomes a backdrop to the landscaping. During the day, breeze blocks filter soft dappled light into the interior, while at night, the screens are illuminated from the interior creating a dramatic patterned light effect on the façade.
在室内,起居空间和卧室被中央入口走廊分隔,走廊仔细划分了公共和私人空间,而弯曲的墙壁将人们引向宽敞的开放式厨房、餐室和朝北的起居空间。
In the interior,the living spaces and bedrooms are separated by a central entry hallway that carefully zones public and private spaces, while curved walls direct people to a generous open plan kitchen, meals and living space orientated to the north.
{{item.text_origin}}

