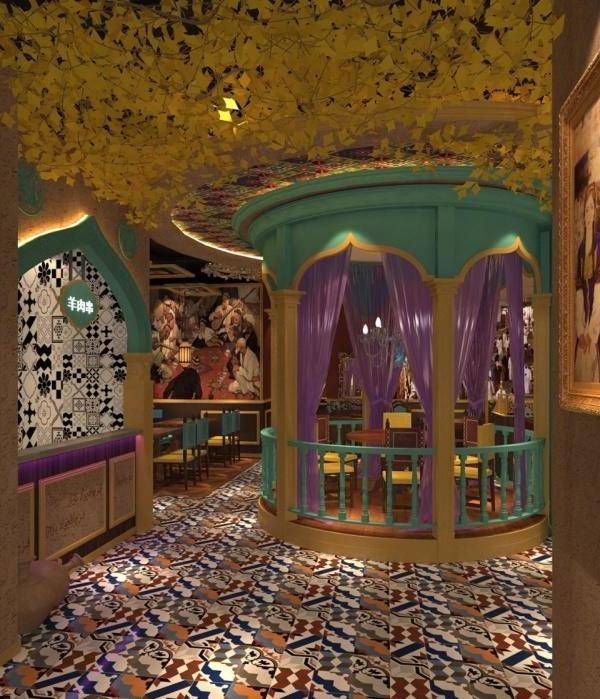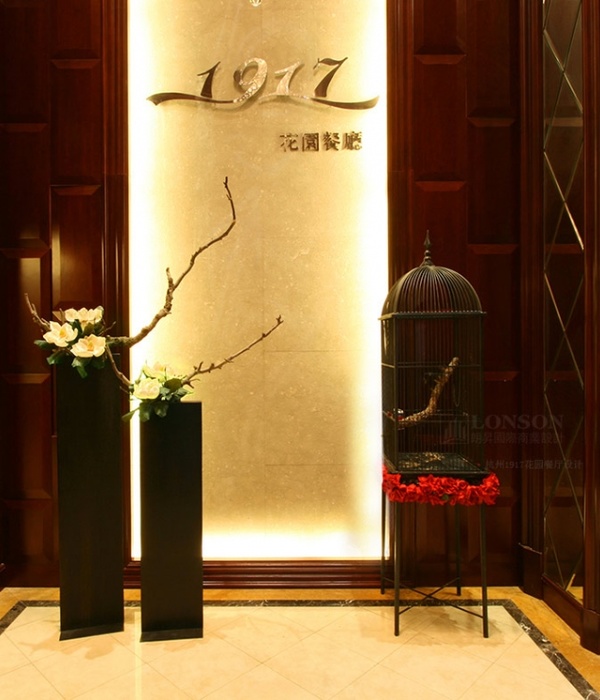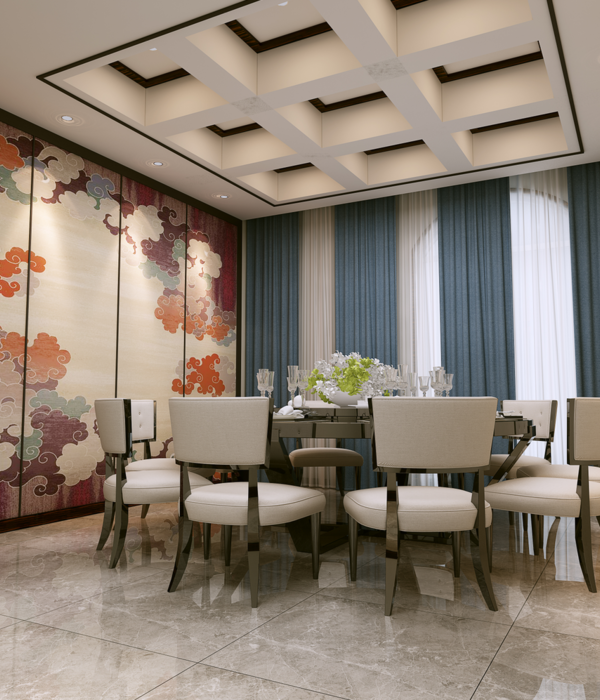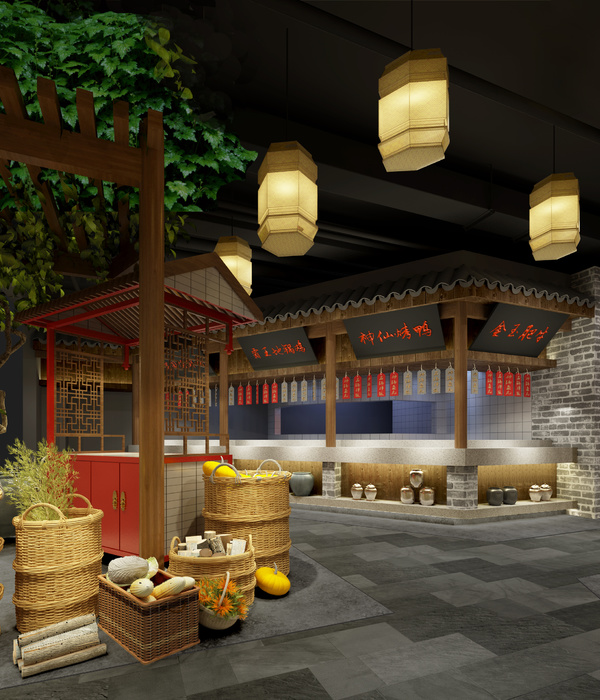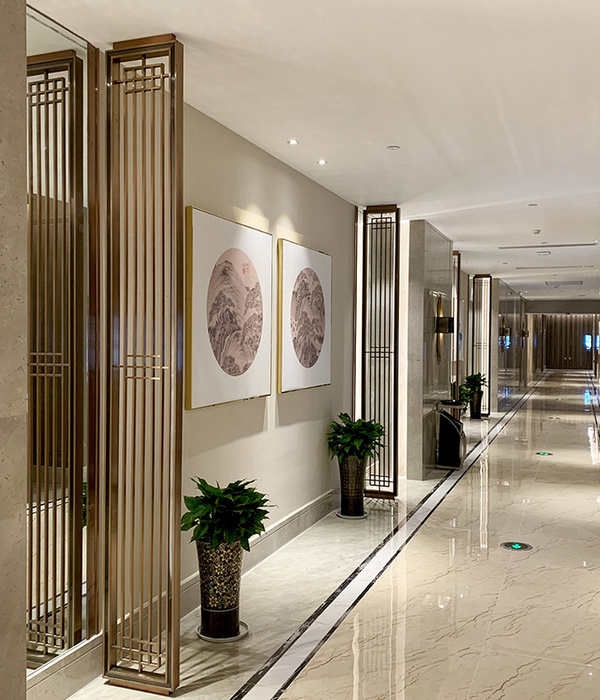Firm: RTA Studio
Type: Commercial › Office
STATUS: Built
YEAR: 2016
SIZE: 10,000 sqft - 25,000 sqft
BUDGET: $5M - 10M
This building is part of an urban regeneration retail and office project in the fashionable shopping precinct of Ponsonby Road, consisting of a new office as the final stage of a shopping, food and beverage and office precinct, accessed from three bordering streets and rear laneways, as well as car parking and servicing facilities. The brief for this office building was to utilise the southern portion of the site along the 4th boundary of the site – the only non-street boundary.
The solution was to extend the pedestrian surface from the MacKelvie St level through to the Pollen St end where a new pedestrian laneway can now link via a set of steps down to Pollen St. A narrow 2 storey office building floats on columns above the pedestrian and car parking level. This solution allows it to engage with the white shop buildings at this end of the site and then it drops down at the Pollen Street end to touch the ground and form a small retail tenancy at street level. Lifting the building above the ground surface allows necessary vehicle and pedestrian movements while maximising the office foot print. This solution allows a dynamic architectural response to the laneway precinct while facilitating all the activation of the existing buildings.
Car parking represents a substantial shortfall to the council district plan but a minimum market provision for tenant requirements. Car parking is concealed below the pedestrian level off Pollen Street and where it is accommodated off MacKelvie Street it is integrated through the pedestrian areas through a shared space approach to paving materials. Future proofing provisions are made to convert car parking areas to future retail space.
Formally, the new buildings respond to the scale and proportion of the Victorian row shop-houses in the precinct. One and two storey forms are generated from the widths and heights of the Edwardian and Victorian precedents in the neighbourhood.
Facades veil these forms in layers of perforated white and black cement sheets that moderate sun and daylight while also controlling the visibility in and out of the retail and office spaces above. The perforated pattern has been abstracted from the ‘demark’ pattern, also prominent in the decoration of surrounding heritage buildings.
{{item.text_origin}}








